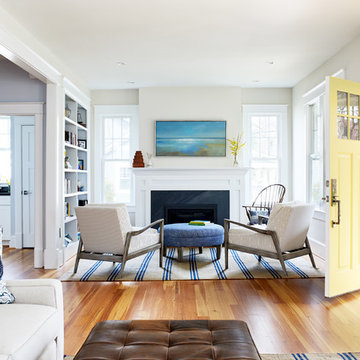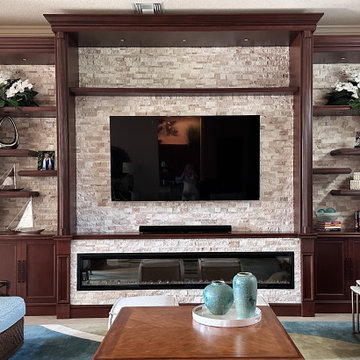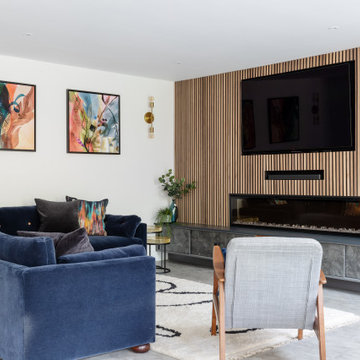
シアトルにあるカントリー風のおしゃれなリビング (白い壁、淡色無垢フローリング、横長型暖炉、木材の暖炉まわり、壁掛け型テレビ、ベージュの床) の写真

The cozy Mid Century Modern family room features an original stacked stone fireplace and exposed ceiling beams. The bright and open space provides the perfect entertaining area for friends and family. A glimpse into the adjacent kitchen reveals walnut barstools and a striking mix of kitchen cabinet colors in deep blue and walnut.

Designed by Sindhu Peruri of
Peruri Design Co.
Woodside, CA
Photography by Eric Roth
サンフランシスコにある広いコンテンポラリースタイルのおしゃれなファミリールーム (木材の暖炉まわり、グレーの壁、濃色無垢フローリング、横長型暖炉、グレーの床) の写真
サンフランシスコにある広いコンテンポラリースタイルのおしゃれなファミリールーム (木材の暖炉まわり、グレーの壁、濃色無垢フローリング、横長型暖炉、グレーの床) の写真

シャーロットにあるトランジショナルスタイルのおしゃれなリビング (グレーの壁、標準型暖炉、積石の暖炉まわり、茶色い床、濃色無垢フローリング、壁掛け型テレビ) の写真

This space combines the elements of wood and sleek lines to give this mountain home modern look. The dark leather cushion seats stand out from the wood slat divider behind them. A long table sits in front of a beautiful fireplace with a dark hardwood accent wall. The stairway acts as an additional divider that breaks one space from the other seamlessly.
Built by ULFBUILT. Contact us today to learn more.

他の地域にある広いカントリー風のおしゃれなオープンリビング (グレーの壁、濃色無垢フローリング、横長型暖炉、木材の暖炉まわり、壁掛け型テレビ、茶色い床) の写真

シーダーラピッズにある高級な中くらいなコンテンポラリースタイルのおしゃれなリビング (ベージュの壁、淡色無垢フローリング、横長型暖炉、木材の暖炉まわり、テレビなし、茶色い床) の写真
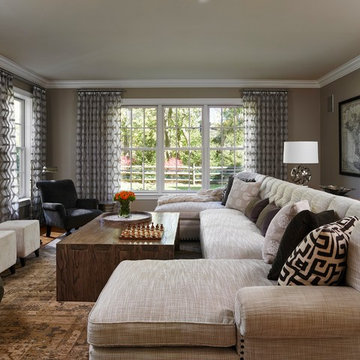
Jeffrey Totaro Photography
フィラデルフィアにあるトランジショナルスタイルのおしゃれなオープンリビング (グレーの壁、無垢フローリング、木材の暖炉まわり、壁掛け型テレビ、標準型暖炉) の写真
フィラデルフィアにあるトランジショナルスタイルのおしゃれなオープンリビング (グレーの壁、無垢フローリング、木材の暖炉まわり、壁掛け型テレビ、標準型暖炉) の写真

Photo Credit: Mark Ehlen
ミネアポリスにあるお手頃価格の中くらいなトラディショナルスタイルのおしゃれなリビング (ベージュの壁、標準型暖炉、テレビなし、濃色無垢フローリング、木材の暖炉まわり) の写真
ミネアポリスにあるお手頃価格の中くらいなトラディショナルスタイルのおしゃれなリビング (ベージュの壁、標準型暖炉、テレビなし、濃色無垢フローリング、木材の暖炉まわり) の写真
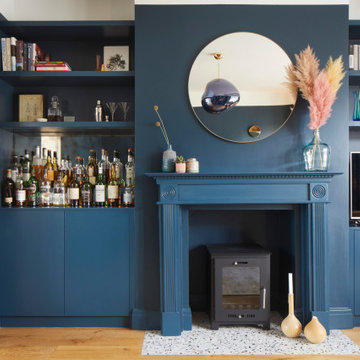
The bespoke drinks cabinet in the formal lounge.
ロンドンにある高級な中くらいなコンテンポラリースタイルのおしゃれなLDK (無垢フローリング、青い壁、標準型暖炉、木材の暖炉まわり、据え置き型テレビ) の写真
ロンドンにある高級な中くらいなコンテンポラリースタイルのおしゃれなLDK (無垢フローリング、青い壁、標準型暖炉、木材の暖炉まわり、据え置き型テレビ) の写真

We also designed a bespoke fire place for the home.
ロンドンにあるお手頃価格のコンテンポラリースタイルのおしゃれなリビング (標準型暖炉、アクセントウォール、茶色い壁、淡色無垢フローリング、木材の暖炉まわり、ベージュの床、黒い天井) の写真
ロンドンにあるお手頃価格のコンテンポラリースタイルのおしゃれなリビング (標準型暖炉、アクセントウォール、茶色い壁、淡色無垢フローリング、木材の暖炉まわり、ベージュの床、黒い天井) の写真
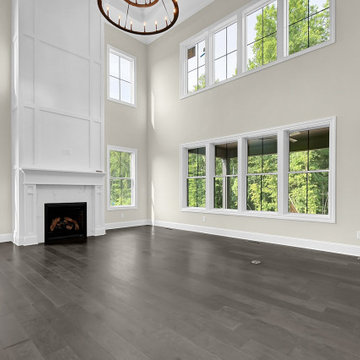
Two-story great room with views to covered rear porch + custom two-story fireplace details.
コロンバスにあるトランジショナルスタイルのおしゃれなオープンリビング (標準型暖炉、木材の暖炉まわり、壁掛け型テレビ、格子天井) の写真
コロンバスにあるトランジショナルスタイルのおしゃれなオープンリビング (標準型暖炉、木材の暖炉まわり、壁掛け型テレビ、格子天井) の写真

This lovely little modern farmhouse is located at the base of the foothills in one of Boulder’s most prized neighborhoods. Tucked onto a challenging narrow lot, this inviting and sustainably designed 2400 sf., 4 bedroom home lives much larger than its compact form. The open floor plan and vaulted ceilings of the Great room, kitchen and dining room lead to a beautiful covered back patio and lush, private back yard. These rooms are flooded with natural light and blend a warm Colorado material palette and heavy timber accents with a modern sensibility. A lyrical open-riser steel and wood stair floats above the baby grand in the center of the home and takes you to three bedrooms on the second floor. The Master has a covered balcony with exposed beamwork & warm Beetle-kill pine soffits, framing their million-dollar view of the Flatirons.
Its simple and familiar style is a modern twist on a classic farmhouse vernacular. The stone, Hardie board siding and standing seam metal roofing create a resilient and low-maintenance shell. The alley-loaded home has a solar-panel covered garage that was custom designed for the family’s active & athletic lifestyle (aka “lots of toys”). The front yard is a local food & water-wise Master-class, with beautiful rain-chains delivering roof run-off straight to the family garden.

フェニックスにあるラグジュアリーな広いコンテンポラリースタイルのおしゃれなオープンリビング (ホームバー、白い壁、無垢フローリング、横長型暖炉、積石の暖炉まわり、壁掛け型テレビ、茶色い床、折り上げ天井) の写真
リビング・居間 (積石の暖炉まわり、木材の暖炉まわり) の写真
1






