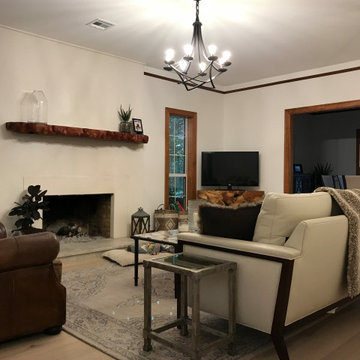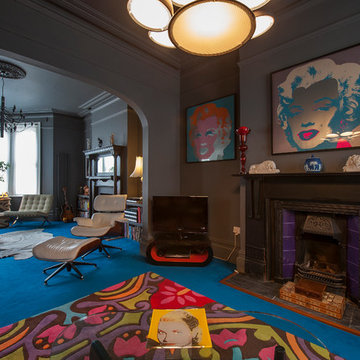絞り込み:
資材コスト
並び替え:今日の人気順
写真 1〜20 枚目(全 105 枚)
1/3
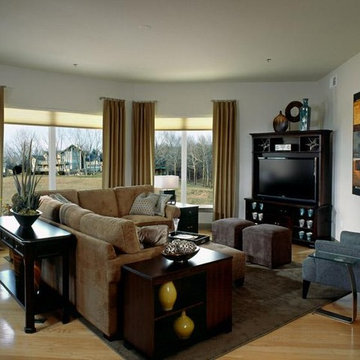
This beautiful Kansas City-Briarcliff Home won the ASID (Association of Interior Design) Gold Award of Excellence for Whole House Design.
Design Connection, Inc. transformed a cold shell condo into a fully furnished, warm and welcoming place for our client to arrive to on his journey home.
Design Connection, Inc. is the proud winner of the ASID (Association of Interior Design) Gold Award of Excellence for Whole House Design.
Design Connection, Inc. Interior Design Kansas City provided furnishings, paint, window treatments, tile, cabinets, countertops, bedding and linens, color and material selections and project management and even dishware.
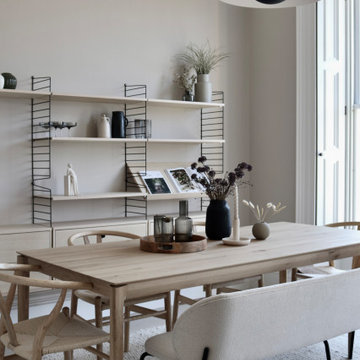
A soft and inviting colour scheme seamlessly intertwined with bold and artistic shapes defines the essence of this project. Drawing inspiration from Scandinavian design, the space showcases an elegant ashy hardwood floor and an abundance of tactile textures, creating a harmonious and visually captivating environment.
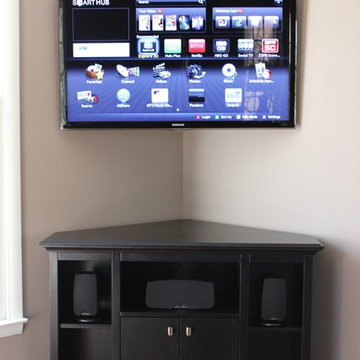
Douglas Harbert
他の地域にある中くらいなトラディショナルスタイルのおしゃれな独立型ファミリールーム (ベージュの壁、標準型暖炉、コーナー型テレビ、無垢フローリング、木材の暖炉まわり、茶色い床) の写真
他の地域にある中くらいなトラディショナルスタイルのおしゃれな独立型ファミリールーム (ベージュの壁、標準型暖炉、コーナー型テレビ、無垢フローリング、木材の暖炉まわり、茶色い床) の写真
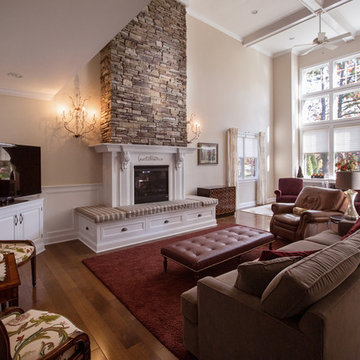
Dinofa Photography
フィラデルフィアにある高級な広いおしゃれなオープンリビング (ベージュの壁、無垢フローリング、標準型暖炉、木材の暖炉まわり、コーナー型テレビ) の写真
フィラデルフィアにある高級な広いおしゃれなオープンリビング (ベージュの壁、無垢フローリング、標準型暖炉、木材の暖炉まわり、コーナー型テレビ) の写真
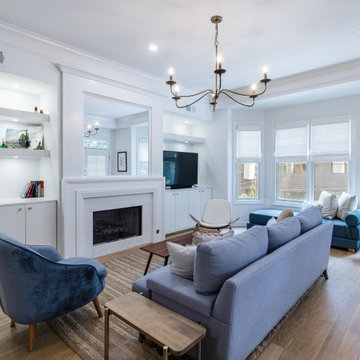
This downtown Condo was dated and now has had a Complete makeover updating to a Minimalist Scandinavian Design. Its Open and Airy with Light Marble Countertops, Flat Panel Custom Kitchen Cabinets, Subway Backsplash, Stainless Steel appliances, Custom Shaker Panel Entry Doors, Paneled Dining Room, Roman Shades on Windows, Mid Century Furniture, Custom Bookcases & Mantle in Living, New Hardwood Flooring in Light Natural oak, 2 bathrooms in MidCentury Design with Custom Vanities and Lighting, and tons of LED lighting to keep space open and airy. We offer TURNKEY Remodel Services from Start to Finish, Designing, Planning, Executing, and Finishing Details.
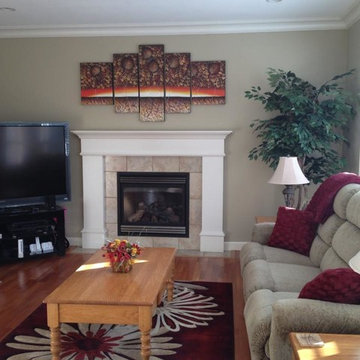
Dawn on display at a happy customer's home in Vancouver, British Columbia, Canada
This is an exclusive design that's 100% hand-painted from Canada. www.StudioMojoArtwork.com
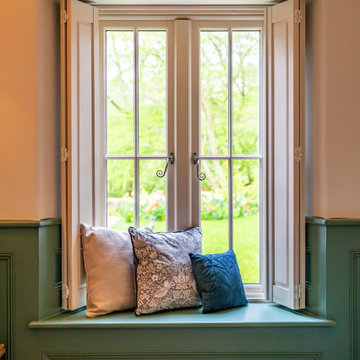
オックスフォードシャーにある中くらいなカントリー風のおしゃれなリビング (ベージュの壁、無垢フローリング、薪ストーブ、木材の暖炉まわり、コーナー型テレビ、ベージュの床) の写真
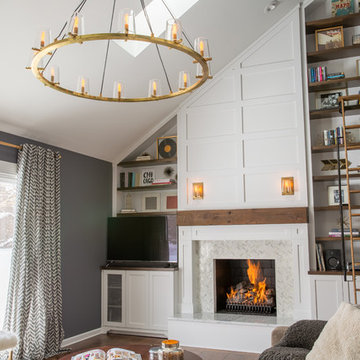
YiannisPhotography.com
シカゴにあるお手頃価格の広いミッドセンチュリースタイルのおしゃれな独立型ファミリールーム (ライブラリー、グレーの壁、無垢フローリング、標準型暖炉、木材の暖炉まわり、コーナー型テレビ) の写真
シカゴにあるお手頃価格の広いミッドセンチュリースタイルのおしゃれな独立型ファミリールーム (ライブラリー、グレーの壁、無垢フローリング、標準型暖炉、木材の暖炉まわり、コーナー型テレビ) の写真
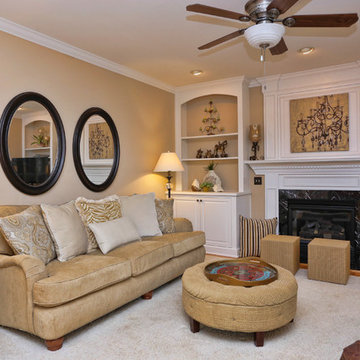
This warm and cozy family room has everything you need. Soft fabrics on sofa with comfy pillows. Leather chairs and two ottomans. Beautiful artwork above the fireplace and built-in bookshelves for display. We updated with wall color. The Entry Hall and Great Room is Benjamin Moore Adobe Beige AC-7. We used the homeowners existing furnishings and purchased a few new things. The change was significant and the homeowner delighted!

ニューヨークにあるお手頃価格の中くらいなコンテンポラリースタイルのおしゃれなオープンリビング (白い壁、濃色無垢フローリング、横長型暖炉、木材の暖炉まわり、茶色い床、コーナー型テレビ) の写真
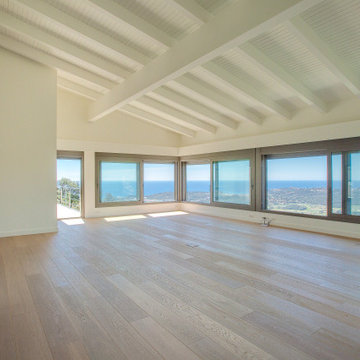
他の地域にあるラグジュアリーな広いモダンスタイルのおしゃれな独立型リビング (白い壁、無垢フローリング、横長型暖炉、木材の暖炉まわり、コーナー型テレビ、茶色い床、板張り天井、レンガ壁) の写真
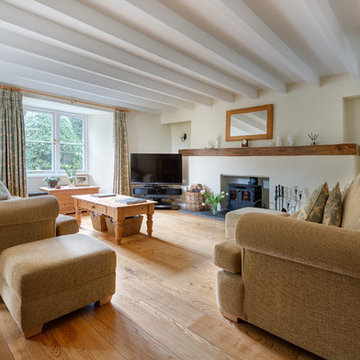
A beautifully restored and imaginatively extended manor house set amidst the glorious South Devon Countryside. Living room with door to garden, wood-burner and beams. Colin Cadle Photography, Photo Styling Jan Cadle
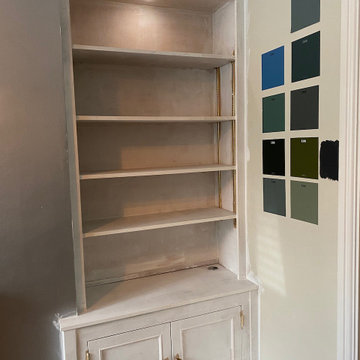
Traditional Alcove unit. Supplied and installed ready to paint. Adjustable shelving and remote control LED lighting. Supplied and fitted from £750.
マンチェスターにある低価格の広いトラディショナルスタイルのおしゃれなリビング (グレーの壁、無垢フローリング、薪ストーブ、木材の暖炉まわり、コーナー型テレビ、格子天井) の写真
マンチェスターにある低価格の広いトラディショナルスタイルのおしゃれなリビング (グレーの壁、無垢フローリング、薪ストーブ、木材の暖炉まわり、コーナー型テレビ、格子天井) の写真
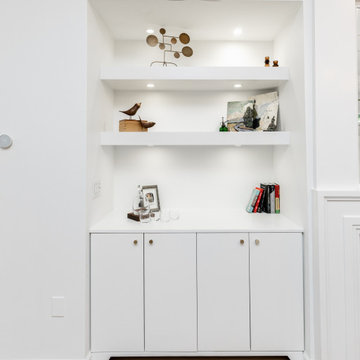
This downtown Condo was dated and now has had a Complete makeover updating to a Minimalist Scandinavian Design. Its Open and Airy with Light Marble Countertops, Flat Panel Custom Kitchen Cabinets, Subway Backsplash, Stainless Steel appliances, Custom Shaker Panel Entry Doors, Paneled Dining Room, Roman Shades on Windows, Mid Century Furniture, Custom Bookcases & Mantle in Living, New Hardwood Flooring in Light Natural oak, 2 bathrooms in MidCentury Design with Custom Vanities and Lighting, and tons of LED lighting to keep space open and airy. We offer TURNKEY Remodel Services from Start to Finish, Designing, Planning, Executing, and Finishing Details.
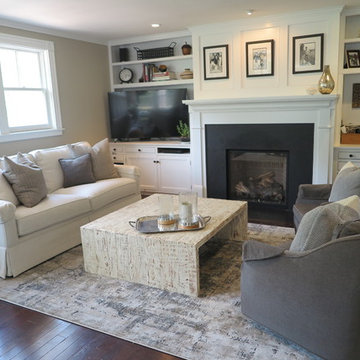
R Moyer Interiors, LLC
ボストンにある高級な中くらいなトランジショナルスタイルのおしゃれなオープンリビング (グレーの壁、濃色無垢フローリング、標準型暖炉、木材の暖炉まわり、コーナー型テレビ、茶色い床) の写真
ボストンにある高級な中くらいなトランジショナルスタイルのおしゃれなオープンリビング (グレーの壁、濃色無垢フローリング、標準型暖炉、木材の暖炉まわり、コーナー型テレビ、茶色い床) の写真
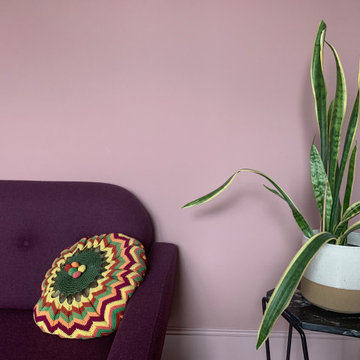
ロンドンにある高級な広いモダンスタイルのおしゃれなリビング (ピンクの壁、塗装フローリング、薪ストーブ、木材の暖炉まわり、コーナー型テレビ、茶色い床) の写真
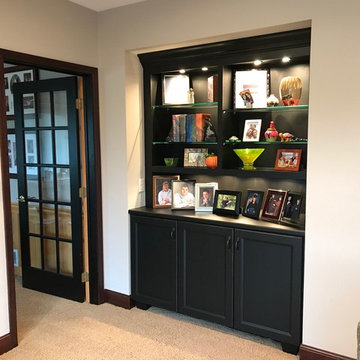
-The main floor of this 1980's Bloomington home underwent a complete transformation. The decision to eliminate the formal living room and replace it with the dinning room created the space to make this stunning design possible. Removing a wall and expanding the kitchen into the space where the dining room used to be created a large 30 x 13 footprint to build this impressive kitchen that incorporates both granite & hardwood counter tops, beautiful cherry cabinetry and lots of natural sunlight. We built an archway between the kitchen and dinning room adding a touch of character. We also removed the railing separating the kitchen from the family room. The kitchen, dining room and entryway were all updated with stained hardwood floors.
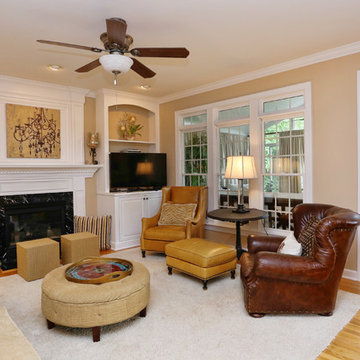
This warm and cozy family has everything you need. Soft fabrics on sofa with comfy pillows. Leather chairs and two ottomans. Beautiful artwork above the fireplace and built-in bookshelves for display. We updated with wall color. The Entry Hall and Great Room is Benjamin Moore Adobe Beige AC-7. We used the homeowners existing furnishings and purchased a few new things. The change was significant and the homeowner delighted!
リビング・居間 (木材の暖炉まわり、コーナー型テレビ) の写真
1




