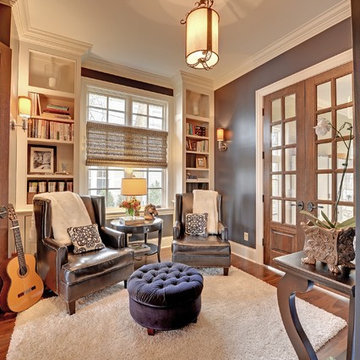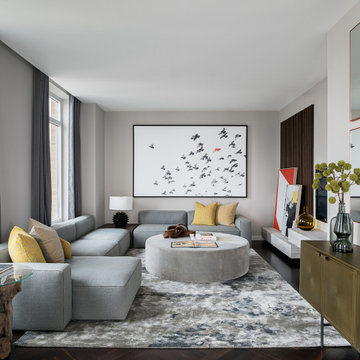ファミリールーム (グレーの壁) の写真
絞り込み:
資材コスト
並び替え:今日の人気順
写真 1〜20 枚目(全 32,556 枚)
1/2

Dark Plank Wall with Floating Media Center
ダラスにある高級な中くらいなコンテンポラリースタイルのおしゃれな独立型ファミリールーム (壁掛け型テレビ、グレーの壁、茶色い床、塗装板張りの壁、アクセントウォール) の写真
ダラスにある高級な中くらいなコンテンポラリースタイルのおしゃれな独立型ファミリールーム (壁掛け型テレビ、グレーの壁、茶色い床、塗装板張りの壁、アクセントウォール) の写真

Shiplap and a center beam added to these vaulted ceilings makes the room feel airy and casual.
デンバーにある中くらいなカントリー風のおしゃれなオープンリビング (グレーの壁、カーペット敷き、標準型暖炉、レンガの暖炉まわり、据え置き型テレビ、グレーの床、塗装板張りの天井) の写真
デンバーにある中くらいなカントリー風のおしゃれなオープンリビング (グレーの壁、カーペット敷き、標準型暖炉、レンガの暖炉まわり、据え置き型テレビ、グレーの床、塗装板張りの天井) の写真

サンフランシスコにあるミッドセンチュリースタイルのおしゃれなファミリールーム (グレーの壁、標準型暖炉、レンガの暖炉まわり、据え置き型テレビ、白い床、塗装板張りの天井、レンガ壁) の写真

シカゴにある高級な小さなトランジショナルスタイルのおしゃれなオープンリビング (グレーの壁、濃色無垢フローリング、標準型暖炉、石材の暖炉まわり、埋込式メディアウォール、茶色い床) の写真

Elegant coffered ceiling with paneled wall.
シンシナティにあるお手頃価格の広いトラディショナルスタイルのおしゃれなオープンリビング (グレーの壁、濃色無垢フローリング、壁掛け型テレビ) の写真
シンシナティにあるお手頃価格の広いトラディショナルスタイルのおしゃれなオープンリビング (グレーの壁、濃色無垢フローリング、壁掛け型テレビ) の写真

This homeowner desired the family room (adjacent to the kitchen) to be the casual space to kick back and relax in, while still embellished enough to look stylish.
By selecting mixed textures of leather, linen, distressed woods, and metals, USI was able to create this rustic, yet, inviting space.
Flanking the fireplace with floating shelves and modified built ins, adding a ceiling beams, and a new mantle really transformed this once traditional space to something much more casual and tuscan.

Anna Zagorodna
リッチモンドにあるラグジュアリーな中くらいなミッドセンチュリースタイルのおしゃれなオープンリビング (グレーの壁、無垢フローリング、標準型暖炉、タイルの暖炉まわり、茶色い床) の写真
リッチモンドにあるラグジュアリーな中くらいなミッドセンチュリースタイルのおしゃれなオープンリビング (グレーの壁、無垢フローリング、標準型暖炉、タイルの暖炉まわり、茶色い床) の写真

サリーにある小さなトラディショナルスタイルのおしゃれな独立型ファミリールーム (グレーの壁、淡色無垢フローリング、標準型暖炉、石材の暖炉まわり、据え置き型テレビ、ベージュの床) の写真

ボストンにあるお手頃価格の中くらいなエクレクティックスタイルのおしゃれな独立型ファミリールーム (ライブラリー、グレーの壁、濃色無垢フローリング、暖炉なし、テレビなし、茶色い床) の写真

Was previously a red brick wood burning fireplace with a matching hearth. We refaced with MDF, Marble subway tile, Spectacular leather finished granite. The gas insert is a Kozy Heat Chaska 34, and the T.V. is a 4K Vizio. The flooring is BELLAWOOD 3/4" x 3-1/4" Select Brazilian Chestnut.

他の地域にあるお手頃価格の中くらいなコンテンポラリースタイルのおしゃれな独立型ファミリールーム (ゲームルーム、グレーの壁、磁器タイルの床、標準型暖炉、木材の暖炉まわり、壁掛け型テレビ、グレーの床) の写真

Photo: Rikki Snyder © 2016 Houzz
Design: Eddie Lee
ニューヨークにあるコンテンポラリースタイルのおしゃれなファミリールーム (ライブラリー、グレーの壁、淡色無垢フローリング、暖炉なし) の写真
ニューヨークにあるコンテンポラリースタイルのおしゃれなファミリールーム (ライブラリー、グレーの壁、淡色無垢フローリング、暖炉なし) の写真

Brad + Jen Butcher
ナッシュビルにある高級な広いコンテンポラリースタイルのおしゃれなオープンリビング (ライブラリー、グレーの壁、無垢フローリング、茶色い床、青いソファ) の写真
ナッシュビルにある高級な広いコンテンポラリースタイルのおしゃれなオープンリビング (ライブラリー、グレーの壁、無垢フローリング、茶色い床、青いソファ) の写真

シカゴにある高級な中くらいなトランジショナルスタイルのおしゃれなオープンリビング (グレーの壁、淡色無垢フローリング、標準型暖炉、塗装板張りの暖炉まわり、壁掛け型テレビ) の写真

Could you imagine this once dark orange, outdated keeping room would transition into this beautiful, bright, space???
アトランタにあるラグジュアリーな中くらいなトランジショナルスタイルのおしゃれなオープンリビング (グレーの壁、磁器タイルの床、標準型暖炉、石材の暖炉まわり、壁掛け型テレビ、グレーの床、格子天井、グレーの天井) の写真
アトランタにあるラグジュアリーな中くらいなトランジショナルスタイルのおしゃれなオープンリビング (グレーの壁、磁器タイルの床、標準型暖炉、石材の暖炉まわり、壁掛け型テレビ、グレーの床、格子天井、グレーの天井) の写真

ロサンゼルスにある中くらいなコンテンポラリースタイルのおしゃれなオープンリビング (ゲームルーム、グレーの壁、カーペット敷き、据え置き型テレビ、グレーの床) の写真

Richmond Hill Design + Build brings you this gorgeous American four-square home, crowned with a charming, black metal roof in Richmond’s historic Ginter Park neighborhood! Situated on a .46 acre lot, this craftsman-style home greets you with double, 8-lite front doors and a grand, wrap-around front porch. Upon entering the foyer, you’ll see the lovely dining room on the left, with crisp, white wainscoting and spacious sitting room/study with French doors to the right. Straight ahead is the large family room with a gas fireplace and flanking 48” tall built-in shelving. A panel of expansive 12’ sliding glass doors leads out to the 20’ x 14’ covered porch, creating an indoor/outdoor living and entertaining space. An amazing kitchen is to the left, featuring a 7’ island with farmhouse sink, stylish gold-toned, articulating faucet, two-toned cabinetry, soft close doors/drawers, quart countertops and premium Electrolux appliances. Incredibly useful butler’s pantry, between the kitchen and dining room, sports glass-front, upper cabinetry and a 46-bottle wine cooler. With 4 bedrooms, 3-1/2 baths and 5 walk-in closets, space will not be an issue. The owner’s suite has a freestanding, soaking tub, large frameless shower, water closet and 2 walk-in closets, as well a nice view of the backyard. Laundry room, with cabinetry and counter space, is conveniently located off of the classic central hall upstairs. Three additional bedrooms, all with walk-in closets, round out the second floor, with one bedroom having attached full bath and the other two bedrooms sharing a Jack and Jill bath. Lovely hickory wood floors, upgraded Craftsman trim package and custom details throughout!
ファミリールーム (グレーの壁) の写真
1


