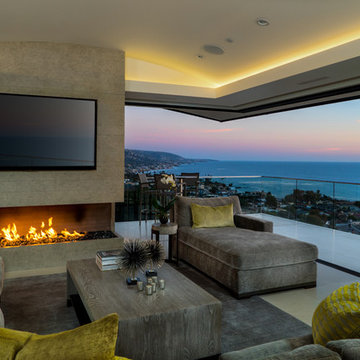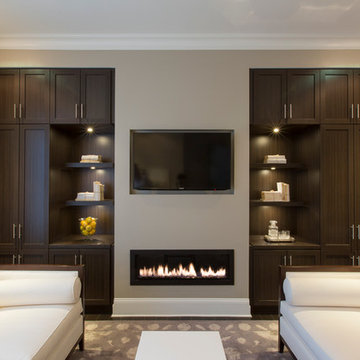ファミリールーム (横長型暖炉、グレーの壁) の写真
絞り込み:
資材コスト
並び替え:今日の人気順
写真 1〜20 枚目(全 1,354 枚)
1/3

Anna Wurz
カルガリーにある高級な中くらいなトランジショナルスタイルのおしゃれな独立型ファミリールーム (グレーの壁、濃色無垢フローリング、横長型暖炉、埋込式メディアウォール、ライブラリー、タイルの暖炉まわり、アクセントウォール) の写真
カルガリーにある高級な中くらいなトランジショナルスタイルのおしゃれな独立型ファミリールーム (グレーの壁、濃色無垢フローリング、横長型暖炉、埋込式メディアウォール、ライブラリー、タイルの暖炉まわり、アクセントウォール) の写真

Remarkable focal points in each area aim to capture the personality of the homeowners – An elegant vintage chandelier that draws the gaze when sitting in the parlor, baroque hand made paintings that add a French colonial charm to the dining room and a stunning marble fireplace with a pattern that just takes the viewer’s breath away and adds glamour to the living room.
A lighter toned color brightens up the entire space while creating a rustic and comfortable decor overall.
Comfy Shag rugs on the sofas ensure the family dog has a cozy spot to snuggle in. A vintage area rug with hand-selected accessories in the cabinets around the fireplace finish out a gorgeous and welcoming room. Dining area chairs with a pop of blue around a sturdy round oak table personify energy yet are classically elegant.
A lot of time, effort and of course, patience went into this 4-year project. But the end result is a balanced, harmonious space that reflects the personality of the people who use it, which is what good Design is all about.

他の地域にある広いカントリー風のおしゃれなオープンリビング (グレーの壁、濃色無垢フローリング、横長型暖炉、木材の暖炉まわり、壁掛け型テレビ、茶色い床) の写真
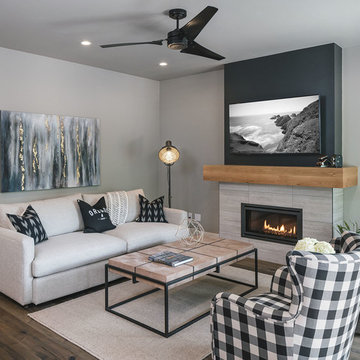
他の地域にあるトランジショナルスタイルのおしゃれなファミリールーム (グレーの壁、濃色無垢フローリング、横長型暖炉、タイルの暖炉まわり、壁掛け型テレビ、茶色い床) の写真
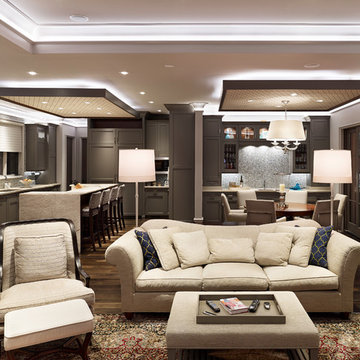
Designed by: www.elitedesigngroup.com
Built By: www.jasamgroup.com
シャーロットにある中くらいなコンテンポラリースタイルのおしゃれなオープンリビング (グレーの壁、濃色無垢フローリング、横長型暖炉、石材の暖炉まわり、壁掛け型テレビ) の写真
シャーロットにある中くらいなコンテンポラリースタイルのおしゃれなオープンリビング (グレーの壁、濃色無垢フローリング、横長型暖炉、石材の暖炉まわり、壁掛け型テレビ) の写真
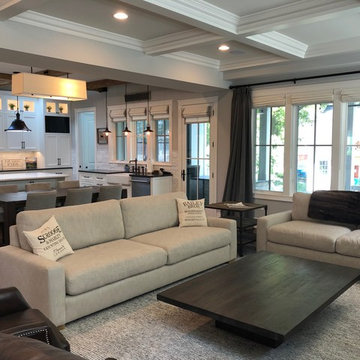
Open family room into the kitchen. Coffered ceilings, wooden beams in the kitchen and beautiful hard wood.
Photo Credit: Meyer Design
シカゴにあるお手頃価格の広いカントリー風のおしゃれなオープンリビング (グレーの壁、壁掛け型テレビ、濃色無垢フローリング、横長型暖炉、石材の暖炉まわり、茶色い床) の写真
シカゴにあるお手頃価格の広いカントリー風のおしゃれなオープンリビング (グレーの壁、壁掛け型テレビ、濃色無垢フローリング、横長型暖炉、石材の暖炉まわり、茶色い床) の写真
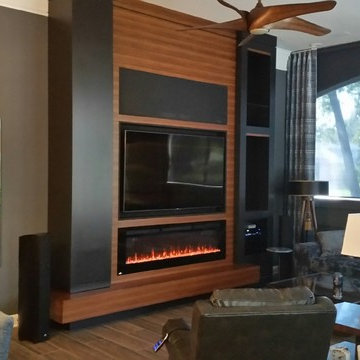
After photo - 80% complete.
ジャクソンビルにある高級な中くらいなモダンスタイルのおしゃれな独立型ファミリールーム (グレーの壁、磁器タイルの床、横長型暖炉、木材の暖炉まわり、埋込式メディアウォール、茶色い床) の写真
ジャクソンビルにある高級な中くらいなモダンスタイルのおしゃれな独立型ファミリールーム (グレーの壁、磁器タイルの床、横長型暖炉、木材の暖炉まわり、埋込式メディアウォール、茶色い床) の写真

View of ribbon fireplace and TV
ボストンにある中くらいなモダンスタイルのおしゃれな独立型ファミリールーム (ゲームルーム、グレーの壁、磁器タイルの床、横長型暖炉、石材の暖炉まわり、埋込式メディアウォール、グレーの床) の写真
ボストンにある中くらいなモダンスタイルのおしゃれな独立型ファミリールーム (ゲームルーム、グレーの壁、磁器タイルの床、横長型暖炉、石材の暖炉まわり、埋込式メディアウォール、グレーの床) の写真
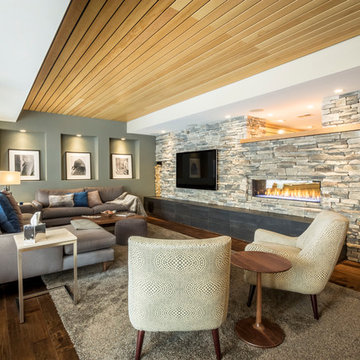
Photo c/o Revolution Design & Build
ミネアポリスにあるコンテンポラリースタイルのおしゃれな独立型ファミリールーム (横長型暖炉、石材の暖炉まわり、グレーの壁、濃色無垢フローリング、壁掛け型テレビ、茶色い床) の写真
ミネアポリスにあるコンテンポラリースタイルのおしゃれな独立型ファミリールーム (横長型暖炉、石材の暖炉まわり、グレーの壁、濃色無垢フローリング、壁掛け型テレビ、茶色い床) の写真
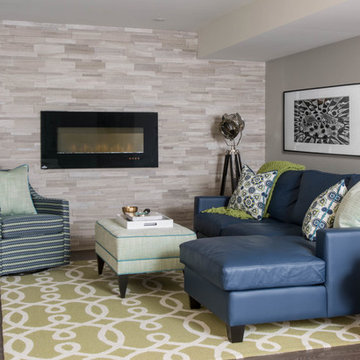
Stephani Buchman
トロントにあるトランジショナルスタイルのおしゃれなファミリールーム (グレーの壁、濃色無垢フローリング、横長型暖炉、タイルの暖炉まわり、青いソファ) の写真
トロントにあるトランジショナルスタイルのおしゃれなファミリールーム (グレーの壁、濃色無垢フローリング、横長型暖炉、タイルの暖炉まわり、青いソファ) の写真
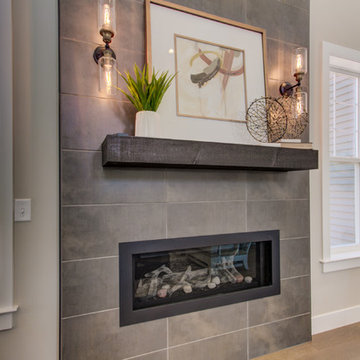
This 2-story home with first-floor owner’s suite includes a 3-car garage and an inviting front porch. A dramatic 2-story ceiling welcomes you into the foyer where hardwood flooring extends throughout the main living areas of the home including the dining room, great room, kitchen, and breakfast area. The foyer is flanked by the study to the right and the formal dining room with stylish coffered ceiling and craftsman style wainscoting to the left. The spacious great room with 2-story ceiling includes a cozy gas fireplace with custom tile surround. Adjacent to the great room is the kitchen and breakfast area. The kitchen is well-appointed with Cambria quartz countertops with tile backsplash, attractive cabinetry and a large pantry. The sunny breakfast area provides access to the patio and backyard. The owner’s suite with includes a private bathroom with 6’ tile shower with a fiberglass base, free standing tub, and an expansive closet. The 2nd floor includes a loft, 2 additional bedrooms and 2 full bathrooms.
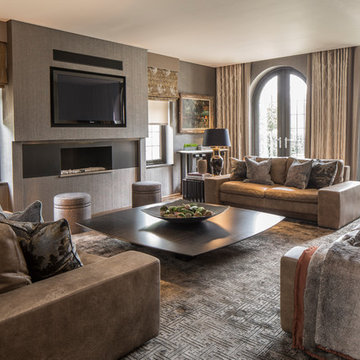
Layering and texture feature prominently in the formal living room of our elegant Broad Walk family home. Over scaled black metal and marble consoles with scroll leg detail were made bespoke for either side of the fireplace and alongside the large sofas, which are upholstered in soft leather with luxurious cushions and cashmere throws. Sleek window treatments fall straight to the floor and highlight the curves of the door to the patio.
Photography by Richard Waite

For a family of four this design provides a place for everyone to sit or curl up and relax. The stately fireplace grounds the space and provides a solid focal point. Natural elements through the use of small side tables and Navajo inspired prints help this space to feel warm and inviting. A true atmosphere of warmth and timelessness.

This open concept living room features a mono stringer floating staircase, 72" linear fireplace with a stacked stone and wood slat surround, white oak floating shelves with accent lighting, and white oak on the ceiling.
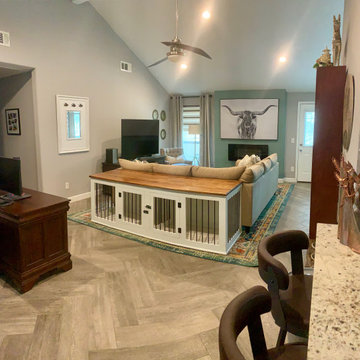
Another great view of this beautiful custom dog kennel!
ヒューストンにある中くらいなカントリー風のおしゃれなオープンリビング (グレーの壁、淡色無垢フローリング、横長型暖炉、金属の暖炉まわり、据え置き型テレビ、茶色い床) の写真
ヒューストンにある中くらいなカントリー風のおしゃれなオープンリビング (グレーの壁、淡色無垢フローリング、横長型暖炉、金属の暖炉まわり、据え置き型テレビ、茶色い床) の写真

This 1960 house was in need of updating from both design and performance standpoints, and the project turned into a comprehensive deep energy retrofit, with thorough airtightness and insulation, new space conditioning and energy-recovery-ventilation, triple glazed windows, and an interior of incredible elegance. While we maintained the foundation and overall massing, this is essentially a new house, well equipped for a new generation of use and enjoyment.
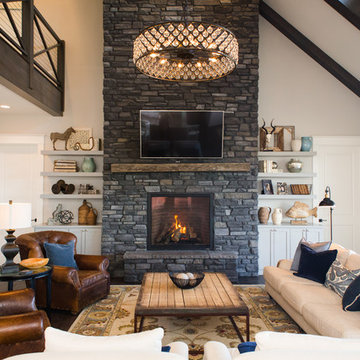
Our most recent modern farmhouse in the west Willamette Valley is what dream homes are made of. Named “Starry Night Ranch” by the homeowners, this 3 level, 4 bedroom custom home boasts of over 9,000 square feet of combined living, garage and outdoor spaces.
Well versed in the custom home building process, the homeowners spent many hours partnering with both Shan Stassens of Winsome Construction and Buck Bailey Design to add in countless unique features, including a cross hatched cable rail system, a second story window that perfectly frames a view of Mt. Hood and an entryway cut-out to keep a specialty piece of furniture tucked out of the way.
From whitewashed shiplap wall coverings to reclaimed wood sliding barn doors to mosaic tile and honed granite, this farmhouse-inspired space achieves a timeless appeal with both classic comfort and modern flair.
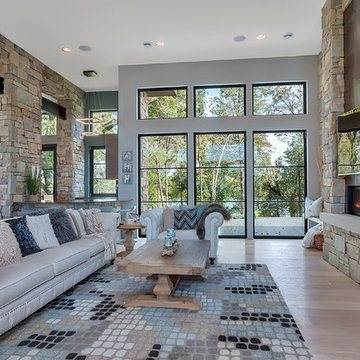
Lynnette Bauer - 360REI
ミネアポリスにある高級な広いコンテンポラリースタイルのおしゃれなオープンリビング (グレーの壁、淡色無垢フローリング、金属の暖炉まわり、壁掛け型テレビ、横長型暖炉、ベージュの床) の写真
ミネアポリスにある高級な広いコンテンポラリースタイルのおしゃれなオープンリビング (グレーの壁、淡色無垢フローリング、金属の暖炉まわり、壁掛け型テレビ、横長型暖炉、ベージュの床) の写真
ファミリールーム (横長型暖炉、グレーの壁) の写真
1
