ファミリールーム (ベージュの天井、グレーの壁) の写真
絞り込み:
資材コスト
並び替え:今日の人気順
写真 1〜10 枚目(全 10 枚)
1/3
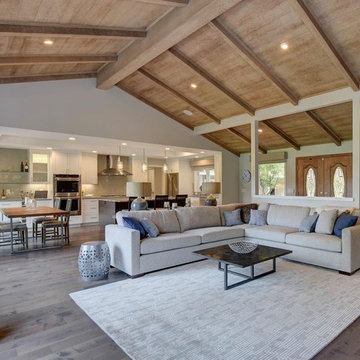
We reconfigured the existing floor plan to help create more efficient usable space. The kitchen and dining room are now one big room that is open to the great room, and the golf course view was made more prominent. Budget analysis and project development by: May Construction, Inc.
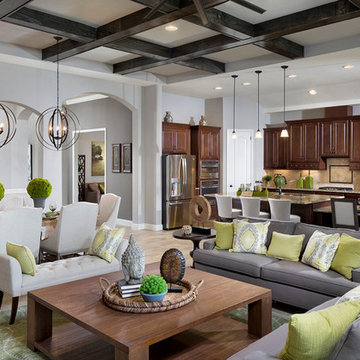
Relaxed elegance is achieved in this family room, through a thoughtful blend of natural textures, shades of green, and cozy furnishings.
タンパにあるトランジショナルスタイルのおしゃれなファミリールーム (表し梁、ベージュの天井、グレーの壁、磁器タイルの床、ベージュの床) の写真
タンパにあるトランジショナルスタイルのおしゃれなファミリールーム (表し梁、ベージュの天井、グレーの壁、磁器タイルの床、ベージュの床) の写真
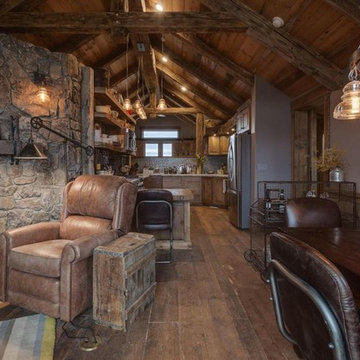
他の地域にある高級な小さなラスティックスタイルのおしゃれな独立型ファミリールーム (グレーの壁、無垢フローリング、横長型暖炉、石材の暖炉まわり、テレビなし、茶色い床、表し梁、板張り壁、ベージュの天井) の写真
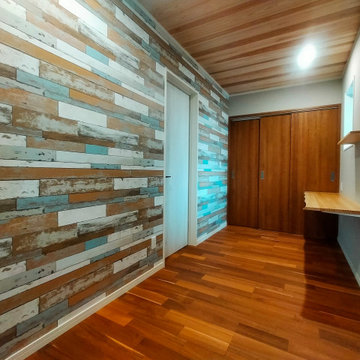
本宅と増築部分のハナレをつなぐホール部分。ご主人がどうしても使ってみたいという壁紙を一面アクセントにしました。
他の地域にあるお手頃価格の中くらいな北欧スタイルのおしゃれな独立型ファミリールーム (ライブラリー、グレーの壁、塗装フローリング、暖炉なし、テレビなし、茶色い床、板張り天井、壁紙、アクセントウォール、ベージュの天井) の写真
他の地域にあるお手頃価格の中くらいな北欧スタイルのおしゃれな独立型ファミリールーム (ライブラリー、グレーの壁、塗装フローリング、暖炉なし、テレビなし、茶色い床、板張り天井、壁紙、アクセントウォール、ベージュの天井) の写真
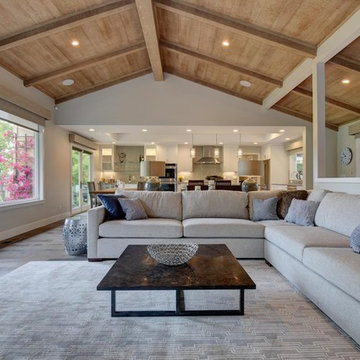
We reconfigured the existing floor plan to help create more efficient usable space. The kitchen and dining room are now one big room that is open to the great room, and the golf course view was made more prominent. Budget analysis and project development by: May Construction, Inc.
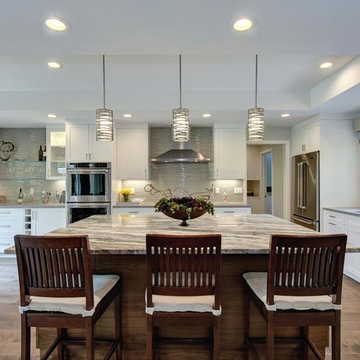
We reconfigured the existing floor plan to help create more efficient usable space. The kitchen and dining room are now one big room that is open to the great room, and the golf course view was made more prominent. Budget analysis and project development by: May Construction, Inc.

Relaxed elegance is achieved in this family room, through a thoughtful blend of natural textures, shades of green, and cozy furnishings.
タンパにあるトランジショナルスタイルのおしゃれなオープンリビング (グレーの壁、磁器タイルの床、コーナー設置型暖炉、石材の暖炉まわり、ベージュの床、レンガ壁、アクセントウォール、ベージュの天井) の写真
タンパにあるトランジショナルスタイルのおしゃれなオープンリビング (グレーの壁、磁器タイルの床、コーナー設置型暖炉、石材の暖炉まわり、ベージュの床、レンガ壁、アクセントウォール、ベージュの天井) の写真
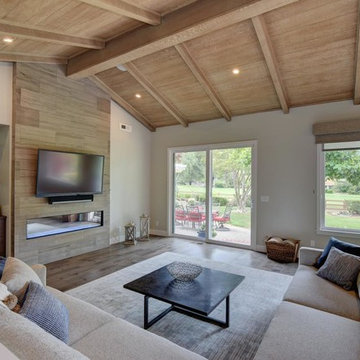
We reconfigured the existing floor plan to help create more efficient usable space. The kitchen and dining room are now one big room that is open to the great room, and the golf course view was made more prominent. Budget analysis and project development by: May Construction, Inc.
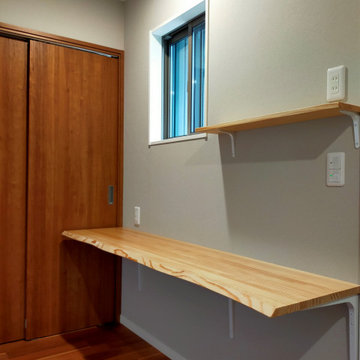
本宅と増築部分のハナレをつなぐホール部分。180センチ幅の作業机とその上に小物棚をもうけました。ウッドワン社製のパイン材にて作りました。
他の地域にあるお手頃価格の中くらいな北欧スタイルのおしゃれな独立型ファミリールーム (ライブラリー、グレーの壁、塗装フローリング、暖炉なし、テレビなし、茶色い床、板張り天井、壁紙、アクセントウォール、ベージュの天井) の写真
他の地域にあるお手頃価格の中くらいな北欧スタイルのおしゃれな独立型ファミリールーム (ライブラリー、グレーの壁、塗装フローリング、暖炉なし、テレビなし、茶色い床、板張り天井、壁紙、アクセントウォール、ベージュの天井) の写真
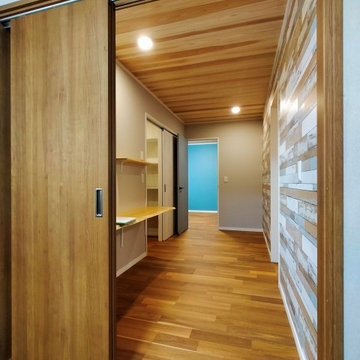
本宅と増築部分のハナレをつなぐホール部分。180センチ幅の作業机や150センチ幅のピアノがおさまるように設計をした4帖半サイズのホールです。
他の地域にあるお手頃価格の中くらいな北欧スタイルのおしゃれな独立型ファミリールーム (ライブラリー、グレーの壁、塗装フローリング、暖炉なし、テレビなし、茶色い床、板張り天井、壁紙、アクセントウォール、ベージュの天井) の写真
他の地域にあるお手頃価格の中くらいな北欧スタイルのおしゃれな独立型ファミリールーム (ライブラリー、グレーの壁、塗装フローリング、暖炉なし、テレビなし、茶色い床、板張り天井、壁紙、アクセントウォール、ベージュの天井) の写真
ファミリールーム (ベージュの天井、グレーの壁) の写真
1