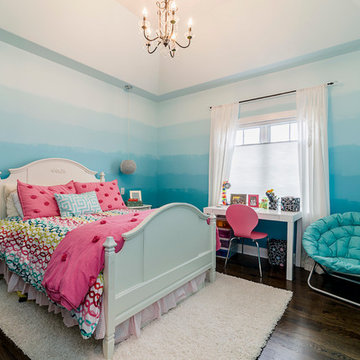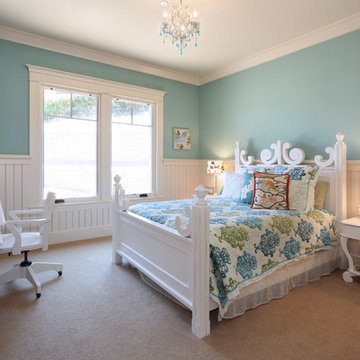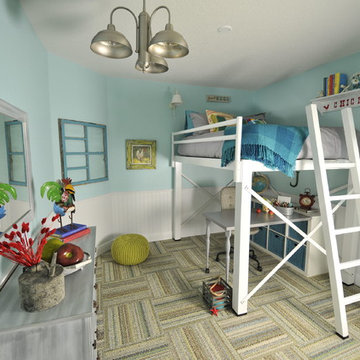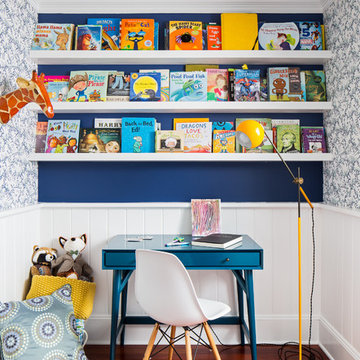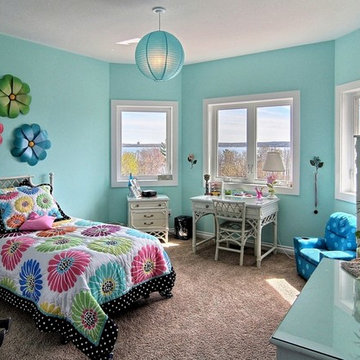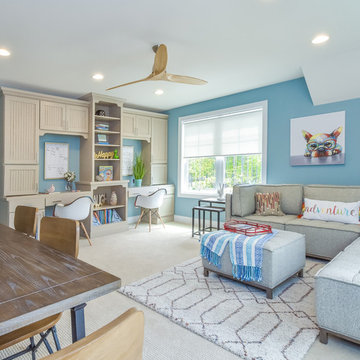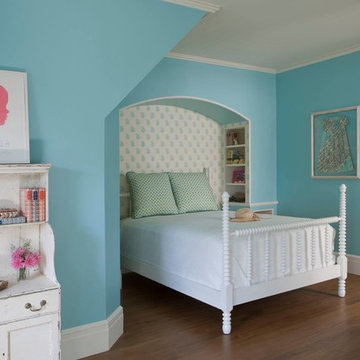ターコイズブルーのトラディショナルスタイルの子供部屋の写真
絞り込み:
資材コスト
並び替え:今日の人気順
写真 1〜20 枚目(全 712 枚)
1/3
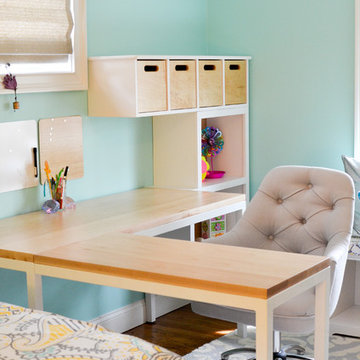
Kate Hart Photography
ニューヨークにあるお手頃価格の中くらいなトラディショナルスタイルのおしゃれな子供部屋 (児童向け、青い壁、濃色無垢フローリング) の写真
ニューヨークにあるお手頃価格の中くらいなトラディショナルスタイルのおしゃれな子供部屋 (児童向け、青い壁、濃色無垢フローリング) の写真

4,945 square foot two-story home, 6 bedrooms, 5 and ½ bathroom plus a secondary family room/teen room. The challenge for the design team of this beautiful New England Traditional home in Brentwood was to find the optimal design for a property with unique topography, the natural contour of this property has 12 feet of elevation fall from the front to the back of the property. Inspired by our client’s goal to create direct connection between the interior living areas and the exterior living spaces/gardens, the solution came with a gradual stepping down of the home design across the largest expanse of the property. With smaller incremental steps from the front property line to the entry door, an additional step down from the entry foyer, additional steps down from a raised exterior loggia and dining area to a slightly elevated lawn and pool area. This subtle approach accomplished a wonderful and fairly undetectable transition which presented a view of the yard immediately upon entry to the home with an expansive experience as one progresses to the rear family great room and morning room…both overlooking and making direct connection to a lush and magnificent yard. In addition, the steps down within the home created higher ceilings and expansive glass onto the yard area beyond the back of the structure. As you will see in the photographs of this home, the family area has a wonderful quality that really sets this home apart…a space that is grand and open, yet warm and comforting. A nice mixture of traditional Cape Cod, with some contemporary accents and a bold use of color…make this new home a bright, fun and comforting environment we are all very proud of. The design team for this home was Architect: P2 Design and Jill Wolff Interiors. Jill Wolff specified the interior finishes as well as furnishings, artwork and accessories.
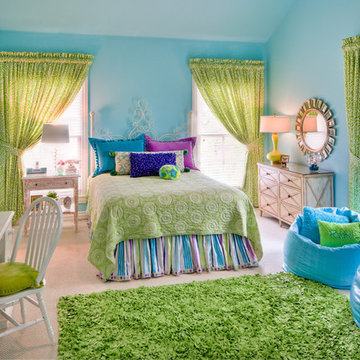
Craig Kuhner Photography
ニューヨークにある中くらいなトラディショナルスタイルのおしゃれな子供部屋 (青い壁、カーペット敷き、ティーン向け) の写真
ニューヨークにある中くらいなトラディショナルスタイルのおしゃれな子供部屋 (青い壁、カーペット敷き、ティーン向け) の写真
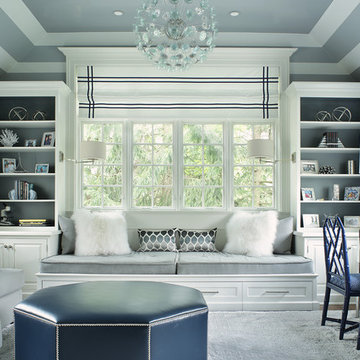
A multi purpose room for the kids. This rooms serves as a hang out space, sleep over room with built in trundle bed, homework space with a custom desk and just a space for kids to get away from it all. Photography by Peter Rymwid.
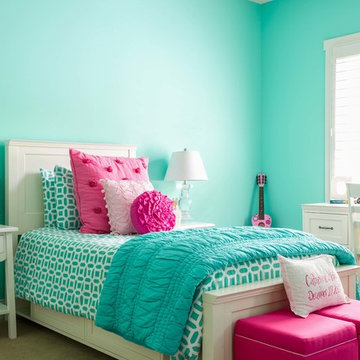
Jake Laughlin Photography
アトランタにあるトラディショナルスタイルのおしゃれな子供部屋 (青い壁、カーペット敷き、ティーン向け、照明) の写真
アトランタにあるトラディショナルスタイルのおしゃれな子供部屋 (青い壁、カーペット敷き、ティーン向け、照明) の写真

Built-in bunk beds provide the perfect space for slumber parties with friends! The aqua blue paint is a fun way to introduce a pop of color while the bright white custom trim gives balance.

Mark Lohman
ロサンゼルスにある広いトラディショナルスタイルのおしゃれな子供部屋 (紫の壁、塗装フローリング、児童向け、マルチカラーの床、ロフトベッド) の写真
ロサンゼルスにある広いトラディショナルスタイルのおしゃれな子供部屋 (紫の壁、塗装フローリング、児童向け、マルチカラーの床、ロフトベッド) の写真
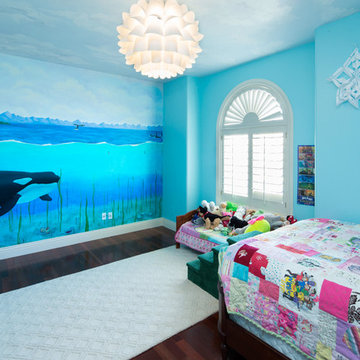
Painted a killer whale after a little girl took a trip to go whale watching in Vancouver.
ラスベガスにあるトラディショナルスタイルのおしゃれな子供の寝室の写真
ラスベガスにあるトラディショナルスタイルのおしゃれな子供の寝室の写真
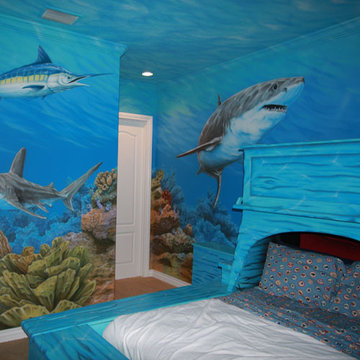
Jason Hulfish
Jason’s unparalleled imagination conjures amazing murals, brilliant beds, and custom rooms that tantalize and inspire. Sculpture, paint, illustration, and a visionary style are his mastered mediums and his ability to create the heart’s desire is his hallmark.
From the castle courts of legends to a thousand leagues under the sea he can create the illusion that you’ve been transported to these magical places. With a diverse pallet of subject matter he draws on your unique ideas and applies his fabrication skills to the task of realizing your vision.
Working in both the commercial and residential markets he has proven that he can transform four simple walls into a tailored work of art. Whimsical, fun, serene, thrilling, and bold are a few of the moods he captures in the vibrant styling he applies to his work.
Starting the process is as simple as calling one of our design consultants! From there Jason can be employed to sketch a concept of your design. From that first concept the gears keep turning until all the magnificent details are finalized and Jason and his talented crew arrive to transform your room or venue. The painting starts simply with base coats and rough outlines while preparations are made for the layers of dimensional molding that will begin afterward. Diligently, step-by-step, Jason fills the room with a wondrous aura of creativity and form.
His talent can be applied to any space. From restaurants in need of a serene setting to a child’s room in need of a fantastic portal to another world or time … Jason has a vision for them all.
Design, Décor and Installation Services: •Custom décor for Children's Rooms
•Custom Murals
•Custom Furniture
•Custom Prop and Asset Fabrication
•Venetian Plaster and Decorative Paint Finishes
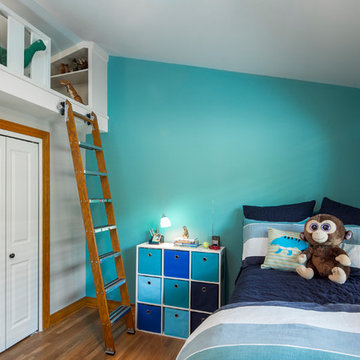
Child's Bedroom
Vaulted ceiling of boy's bedroom allows for a play/sleeping loft above the closet.
At the opposite end of the loft is a door to a secret meeting space/clubhouse above the hall bathroom!
modified library ladder • Benjamin Moore "Gulf Stream" on the walls (flat) • oak floors •
Construction by CG&S Design-Build.
Photography by Tre Dunham, Fine focus Photography
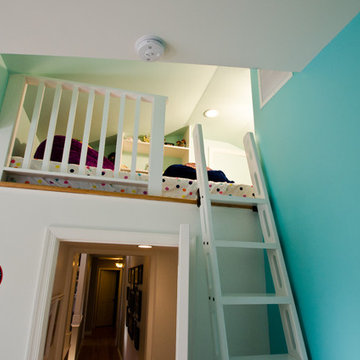
David Merrick
ワシントンD.C.にあるお手頃価格の中くらいなトラディショナルスタイルのおしゃれな子供部屋 (青い壁、無垢フローリング、ティーン向け) の写真
ワシントンD.C.にあるお手頃価格の中くらいなトラディショナルスタイルのおしゃれな子供部屋 (青い壁、無垢フローリング、ティーン向け) の写真
ターコイズブルーのトラディショナルスタイルの子供部屋の写真
1

