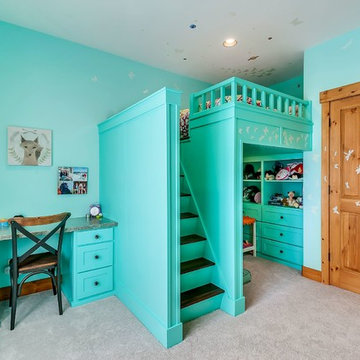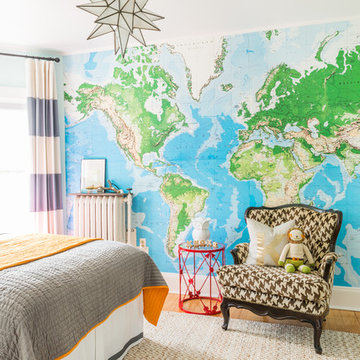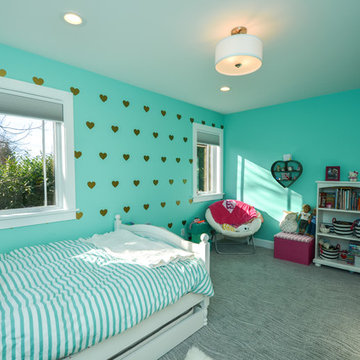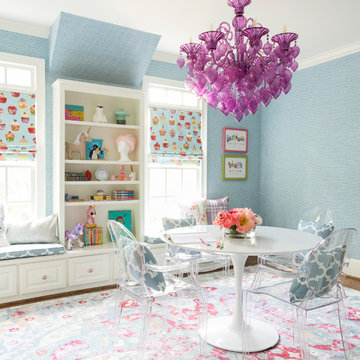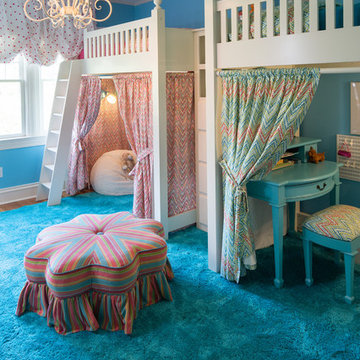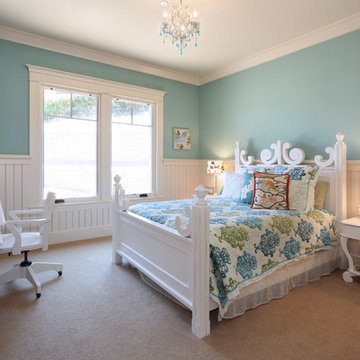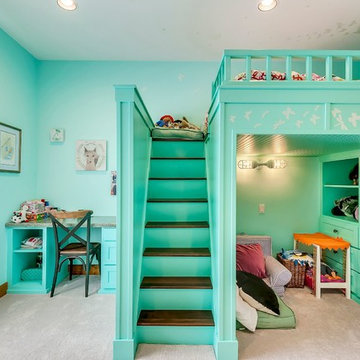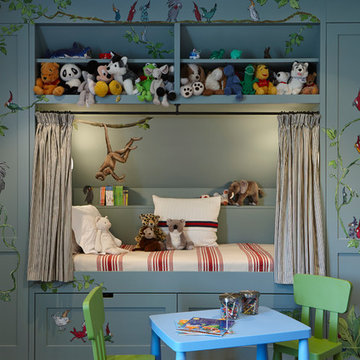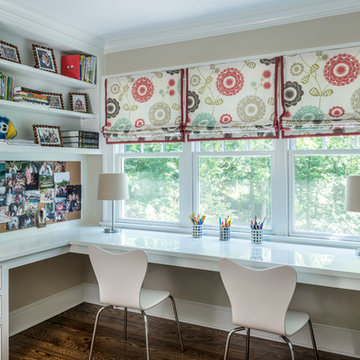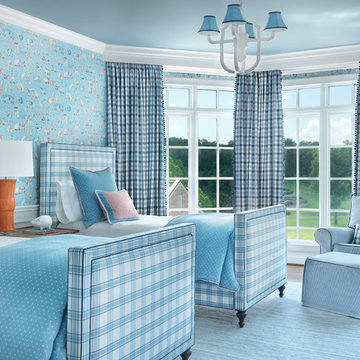ターコイズブルーのトラディショナルスタイルの子供部屋 (児童向け) の写真
絞り込み:
資材コスト
並び替え:今日の人気順
写真 1〜20 枚目(全 129 枚)
1/4
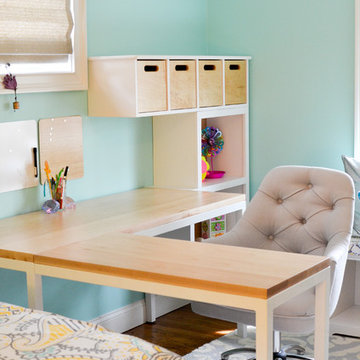
Kate Hart Photography
ニューヨークにあるお手頃価格の中くらいなトラディショナルスタイルのおしゃれな子供部屋 (児童向け、青い壁、濃色無垢フローリング) の写真
ニューヨークにあるお手頃価格の中くらいなトラディショナルスタイルのおしゃれな子供部屋 (児童向け、青い壁、濃色無垢フローリング) の写真
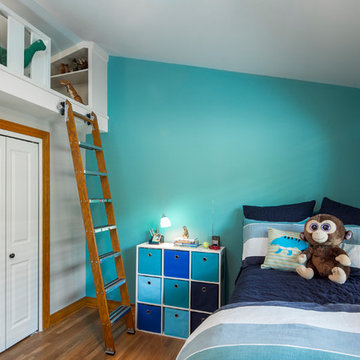
Child's Bedroom
Vaulted ceiling of boy's bedroom allows for a play/sleeping loft above the closet.
At the opposite end of the loft is a door to a secret meeting space/clubhouse above the hall bathroom!
modified library ladder • Benjamin Moore "Gulf Stream" on the walls (flat) • oak floors •
Construction by CG&S Design-Build.
Photography by Tre Dunham, Fine focus Photography
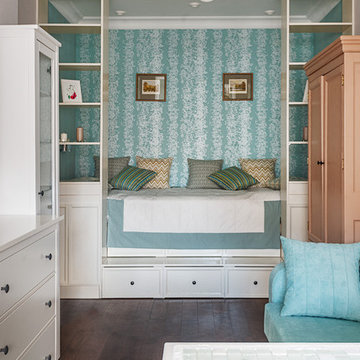
Красюк Сергей
モスクワにあるトラディショナルスタイルのおしゃれな子供部屋 (児童向け、濃色無垢フローリング、マルチカラーの壁) の写真
モスクワにあるトラディショナルスタイルのおしゃれな子供部屋 (児童向け、濃色無垢フローリング、マルチカラーの壁) の写真
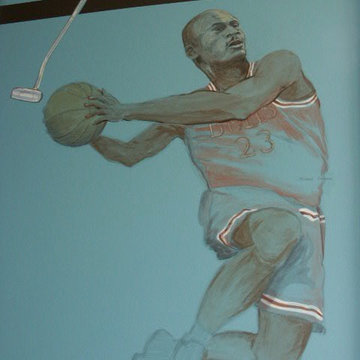
Painted Michael Jordan In Flight, with various sport instruments
他の地域にある高級な中くらいなトラディショナルスタイルのおしゃれな子供部屋 (青い壁、児童向け) の写真
他の地域にある高級な中くらいなトラディショナルスタイルのおしゃれな子供部屋 (青い壁、児童向け) の写真
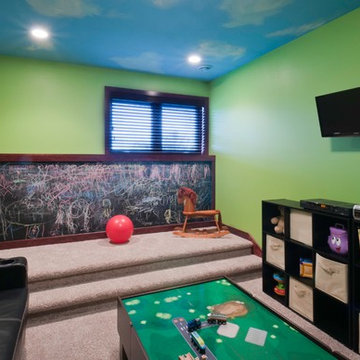
shane michael photography
他の地域にある中くらいなトラディショナルスタイルのおしゃれな子供部屋 (緑の壁、カーペット敷き、児童向け、ベージュの床) の写真
他の地域にある中くらいなトラディショナルスタイルのおしゃれな子供部屋 (緑の壁、カーペット敷き、児童向け、ベージュの床) の写真
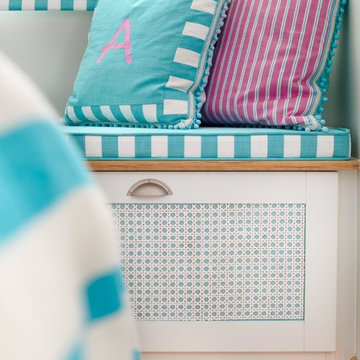
Vor dem Fenster eine Sitzbank für die Nachmittagslektüre. Sitzkissen mit Anti-Rutsch-Unterlage unten. Große Schubladen für die Aufbewahrung von Spielzeugen. Wandfarbe Pale Powder von Farrow & Ball Möbel- und Kissen Design von Mehringer & Sartori.
Foto: Andreas Jekic

Mark Lohman
ロサンゼルスにある広いトラディショナルスタイルのおしゃれな子供部屋 (紫の壁、塗装フローリング、児童向け、マルチカラーの床、ロフトベッド) の写真
ロサンゼルスにある広いトラディショナルスタイルのおしゃれな子供部屋 (紫の壁、塗装フローリング、児童向け、マルチカラーの床、ロフトベッド) の写真
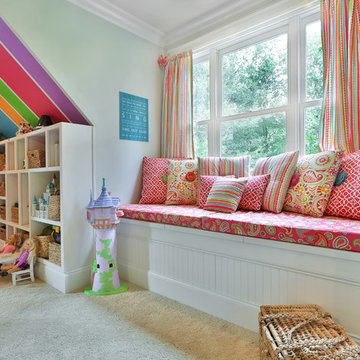
Saunders Real Estate Photography
アトランタにあるトラディショナルスタイルのおしゃれな子供部屋 (カーペット敷き、児童向け) の写真
アトランタにあるトラディショナルスタイルのおしゃれな子供部屋 (カーペット敷き、児童向け) の写真

4,945 square foot two-story home, 6 bedrooms, 5 and ½ bathroom plus a secondary family room/teen room. The challenge for the design team of this beautiful New England Traditional home in Brentwood was to find the optimal design for a property with unique topography, the natural contour of this property has 12 feet of elevation fall from the front to the back of the property. Inspired by our client’s goal to create direct connection between the interior living areas and the exterior living spaces/gardens, the solution came with a gradual stepping down of the home design across the largest expanse of the property. With smaller incremental steps from the front property line to the entry door, an additional step down from the entry foyer, additional steps down from a raised exterior loggia and dining area to a slightly elevated lawn and pool area. This subtle approach accomplished a wonderful and fairly undetectable transition which presented a view of the yard immediately upon entry to the home with an expansive experience as one progresses to the rear family great room and morning room…both overlooking and making direct connection to a lush and magnificent yard. In addition, the steps down within the home created higher ceilings and expansive glass onto the yard area beyond the back of the structure. As you will see in the photographs of this home, the family area has a wonderful quality that really sets this home apart…a space that is grand and open, yet warm and comforting. A nice mixture of traditional Cape Cod, with some contemporary accents and a bold use of color…make this new home a bright, fun and comforting environment we are all very proud of. The design team for this home was Architect: P2 Design and Jill Wolff Interiors. Jill Wolff specified the interior finishes as well as furnishings, artwork and accessories.
ターコイズブルーのトラディショナルスタイルの子供部屋 (児童向け) の写真
1
