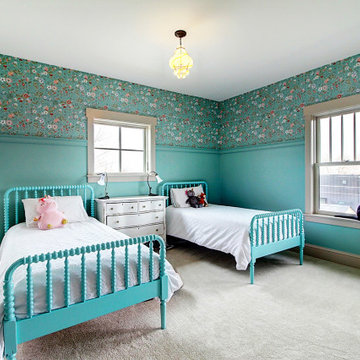すべてのフィルター (3)
空間・建物のサイズ
タイプ
性別
壁の色
床の素材
床の色

1926 Craftsman
In addition to views, daylighting, and continuing the 1920s Craftsman style, flexibility is priority for this space so that it can grown with the children. This shared bedroom and its closets have been designed so that they can easily be bisected into two separate bedrooms should more autonomy ever be desired. Chandeliers with colorful striping were original to the home and fortunately not only match the wallpaper shown but also came as a set of two.
ターコイズブルーのトラディショナルスタイルの子供部屋 (羽目板の壁) の写真
「そろそろ子供部屋を作って子供に与えたい」「子供部屋に家具を買い足したい」そんな時にどのようなインテリアを選び、どのようなレイアウトにすればよいのか、迷ってしまうという方も多いのではないでしょうか。自分の部屋であれば好みのインテリアにすれば良いだけですが、子供部屋の場合には少し違います。子供が安全に使用できて、かつ子供が喜ぶトラディショナルスタイルのインテリアの選び方、レイアウトの仕方にはいくつかのポイントがあります。
子供部屋は独立させるべき?
欧米では乳幼児の段階から専用の部屋を用意するなど、子供の自立を促すことに重点を置いた考え方が浸透しています。一方で日本では、昔から障子や襖などで緩やかに空間を仕切り、何となく家族の気配を感じることが出来るような環境で生活を続けてきました。そうした習慣からも、乳幼児の段階で専用の子供部屋を用意する家庭は少ないでしょう。 また最近では、人が話す言葉が耳に入る環境で生活し、人と接する機会が多いほど赤ちゃんが早く言葉を覚えることや、専用の子供部屋ではなくリビングで勉強する子供の方が成績が良い、などといった調査もあり、ある一定の年齢に達するまでは独立した子供部屋を与えずに、リビングなど共有スペースで生活した方が良いという考えが多いようです。 子供の成長は乳児期、幼児期、低学年、高学年の4段階に分けられますが、自立心が芽生え始めるのは低学年からとされています。この段階まではリビングの隅に子供の専用コーナーを作り、家族としっかりとコミュニケーションをとれるようなレイアウトで生活を続け、思春期に入りかかり自立心を育み始める高学年になってから、専用の子供部屋を作る、というのが日本の家庭で最も多いケースです。子供部屋のトラディショナルスタイルのインテリアを選ぶポイント
子供部屋・子供スペースのインテリアを考える際に、部屋の広さやレイアウト、見た目のオシャレさ、カラーリングなどに意識が向きがちです。しかし、他にもトラディショナルスタイルのインテリアを選ぶ際の大切なポイントがあります。1.子供部屋のインテリアやレイアウトは安全性への配慮が一番重要
子供部屋に限らず、近年これほどに自然災害が増えている日本では安全性に配慮することが一番大切です。自然災害に限らずとも、子供が小さいうちのインテリアであれば、転倒してどこかにぶつかったりする危険は至る所に潜んでいます。子供の年齢によっては机や椅子は角が丸いものを選んだり、大きくなってからも使い続けたいものであれば、今では家具の角に貼って保護するためのグッズが色々と売っていますので、そういったものを使用して子供が怪我をすることがないように配慮しましょう。 また、おしゃれに色々と雑貨などを飾ってやりたいと思うような場合でも、落ちて割れるようなものには気を付けましょう。今は樹脂製でもまるでガラスのように見えるオシャレな雑貨なども豊富にありますので、是非素材にも注意して選んでみてください。2.子供の成長に合わせて好みや意見を取り入れる
幼児期までであれば、親がインテリアやレイアウトのほとんどを決めるような形になるでしょう。上で触れたような安全性に配慮して、楽しい、子供が喜ぶようなインテリアにしてあげましょう。低学年、高学年に差し掛かる年齢になると、自分の好みや意思が出てくる時期です。そのような場合には親の好みを頭ごなしに押し付けず、出来るだけ子供の考えに耳を傾け、取り入れられることは取り入れましょう。そのやり取りの過程も、子供が自分らしさを育む大切なステップになります。3.デザインだけではなく実用性も大切
子供が喜ぶようなインテリアと考えると、キャラクター入りのものが一番に候補になりがちです。しかし、その時は大喜びかもしれませんが、子供が高校生になったとき果たしてそのインテリアで満足するでしょうか。子供の友達が部屋に遊びに来た時、そのインテリアを恥ずかしいと思うかもしれません。 長く使ってほしい家具(勉強机や椅子など)は、出来るだけシンプルで実用性を重視したものにしておく方が良いでしょう。デザインが実用的というだけではなく、機能としても、成長に合わせて高さを変えられるなど、使い続けて支障が出ないようなものを選ぶことが大切です。照明やカラーも子供部屋レイアウトの一部
他の部屋のインテリアと同様に、子供部屋でも、部屋の照明やカラーは部屋の印象を左右する重要なインテリアの一部です。 子供部屋は特に、遊びもするけど勉強もする、多目的スペースとなります。両方に対応できるように、また、成長に応じて変化できるように工夫する必要があります。 カラーリングに関しては、壁紙や床、長く使いたい大物家具などはナチュラルで明るい色のものを選んでおくとよいでしょう。そこにクッションやカーテン、小物などでカラフルな色合いのものを取り入れたり、子供の好みの色を入れます。 明かりに関しては、部屋全体を照らすものと、勉強時に手元を照らす部分照明と、両方必要になります。部分照明に関しては、後付けの場合には利き手と反対側の奥に配置してあげましょう。勉強時に自分の手や頭が陰になって視界に入ってしまうような照明の配置の仕方は、視力や集中力に影響を与えるため、良くありません。子供の視力に悪影響を与えない勉強のしやすい明かりの質、机や椅子との高さのバランスなど、子供は意識して訴えてはきませんので、そのようなところは親が気を付けて選び、配置してあげるようにしましょう。子供部屋が狭い… インテリアやレイアウトを工夫しよう!
「どうしても独立した子供部屋を作りたいけど、部屋が狭くてどんな家具を置いたら良いか分からない」そういった場合にも、色々と工夫出来ることはあります。 子供が小さいうちは小さな棚を机としても使ったり、多目的に使えるような家具を探してみるのも良いでしょう。また、家具の中で場所を取るのがベッドです。子供の寝る体勢に支障がでない範囲で、必要最小限のものを選んだり、場合によってはベッドを使うことにこだわらずに、寝る時だけ布団を敷くというスタイルでも良いかもしれません。 考え方を柔軟にしつつ、家具選びの際には多目的に使えるもの、子供の成長に合わせて高さや使い方もアレンジできるもの選ぶことがポイントとなります。 また、実際の部屋の大きさ以上に、印象として部屋を狭く感じさせる要因というものがあります。それが家具の高さや素材、部屋全体のカラーリングです。一般的に色が濃くて暗いもの、家具の高さが高いものは部屋に圧迫感を与え、狭く感じることになります。 もともとの部屋が狭いのであれば、こういったインテリアにはせずに、低めの家具、明るい色で揃えていくこともポイントです。かわいいだけじゃダメ!インテリアは実用性を重視して選ぼう
自分が子供のころにしたかった憧れの可愛い部屋。子供部屋には自分の好みや憧れをいっぱいに詰め込んでしまいたくなるものです。でも、子供も同じ好みとは限りません。また、小さい頃はそうであっても、成長するに従って自分の意思がはっきりと出てくるものです。 子供部屋のインテリアはそういった子供の成長に柔軟に対応できるものであることが一番大切です。長く使いたいものに関してはデザインがシンプルなだけではなく、成長に応じて高さを変えられるなど、実用性を重視して選びましょう。 シンプルすぎて味気ないのであれば、飾る小物や、クッション、部屋の印象に大きな影響を与えるカーテンなどを思いっきりカラフルに遊び心いっぱいのものを選べば、きっと子供も喜ぶような子供部屋を作ることができます。1