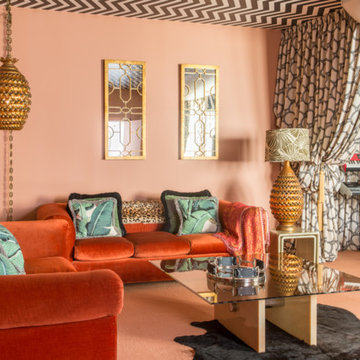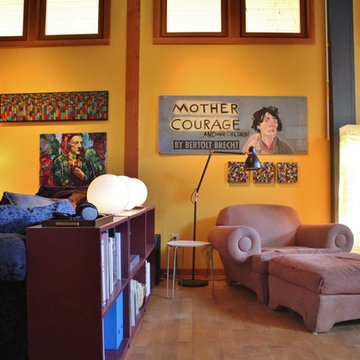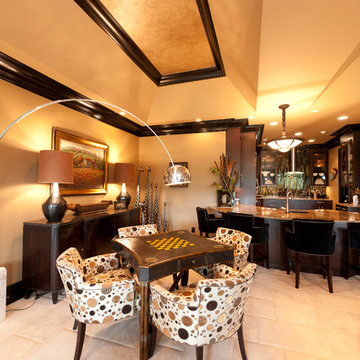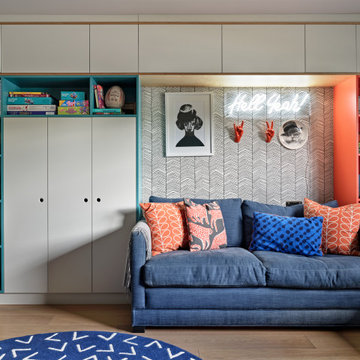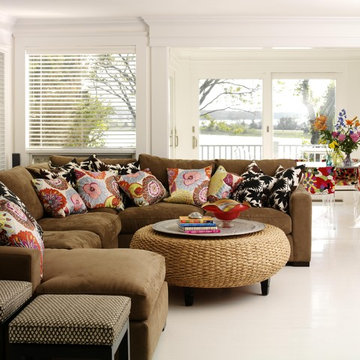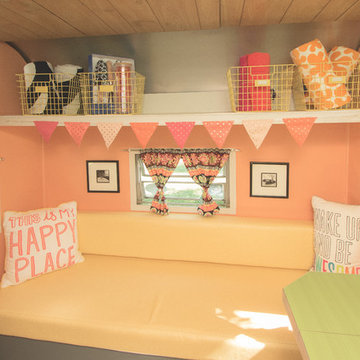オレンジのエクレクティックスタイルのファミリールームの写真
絞り込み:
資材コスト
並び替え:今日の人気順
写真 1〜20 枚目(全 290 枚)
1/3
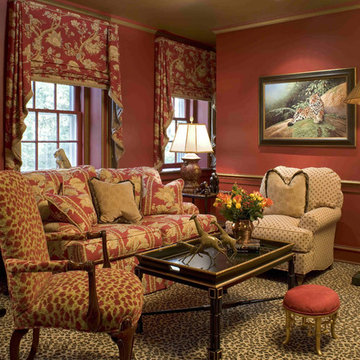
Eclectic Libary featuring safari-inspired prints and colors on Philadelphia's Main Line
フィラデルフィアにあるエクレクティックスタイルのおしゃれなファミリールーム (赤い壁) の写真
フィラデルフィアにあるエクレクティックスタイルのおしゃれなファミリールーム (赤い壁) の写真
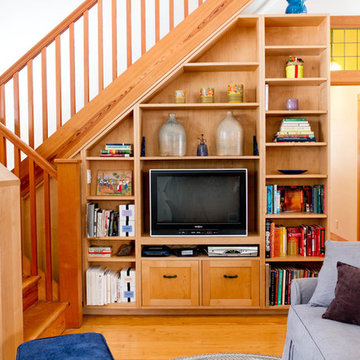
Rikki Snyder © 2013 Houzz
ニューヨークにあるエクレクティックスタイルのおしゃれなファミリールーム (白い壁、無垢フローリング、埋込式メディアウォール) の写真
ニューヨークにあるエクレクティックスタイルのおしゃれなファミリールーム (白い壁、無垢フローリング、埋込式メディアウォール) の写真
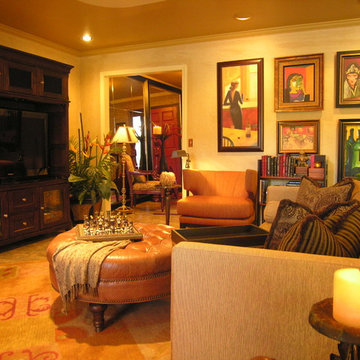
Eclectic family room in Brentwood Tennessee by Interior Designer Howard Wiggins of Howard Wiggins Interior Design in Nashville Tennessee.
ナッシュビルにあるエクレクティックスタイルのおしゃれなファミリールームの写真
ナッシュビルにあるエクレクティックスタイルのおしゃれなファミリールームの写真
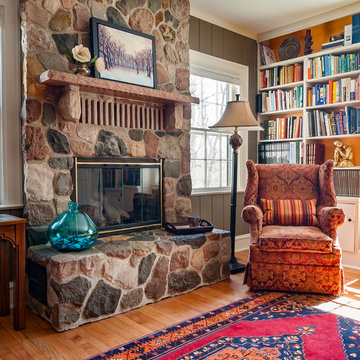
Photo: Kristian Walker Photography
デトロイトにあるお手頃価格の中くらいなエクレクティックスタイルのおしゃれな独立型ファミリールーム (ライブラリー、ベージュの壁、無垢フローリング、標準型暖炉、石材の暖炉まわり) の写真
デトロイトにあるお手頃価格の中くらいなエクレクティックスタイルのおしゃれな独立型ファミリールーム (ライブラリー、ベージュの壁、無垢フローリング、標準型暖炉、石材の暖炉まわり) の写真
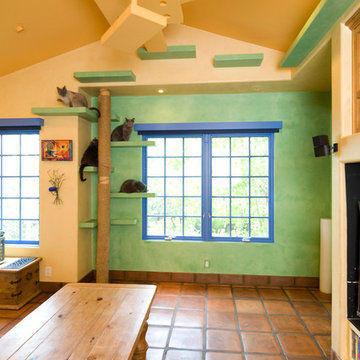
Custom-made cat walkways, built-in feline fun. © Holly Lepere
サンタバーバラにあるエクレクティックスタイルのおしゃれなファミリールーム (緑の壁) の写真
サンタバーバラにあるエクレクティックスタイルのおしゃれなファミリールーム (緑の壁) の写真
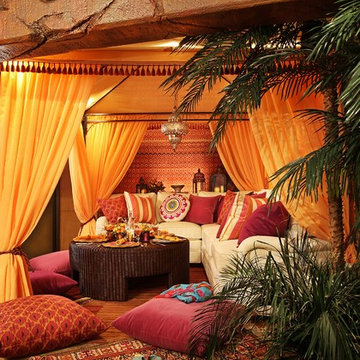
A wonderful vignette from Urso Design showing Moroccan design ideas.
デトロイトにある中くらいなエクレクティックスタイルのおしゃれなファミリールーム (オレンジの壁、カーペット敷き、オレンジの床) の写真
デトロイトにある中くらいなエクレクティックスタイルのおしゃれなファミリールーム (オレンジの壁、カーペット敷き、オレンジの床) の写真
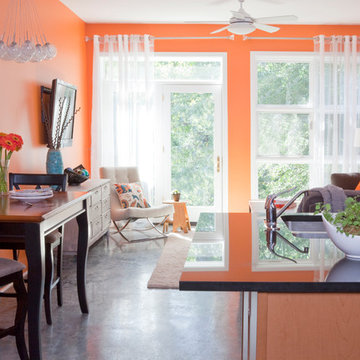
Christina Wedge Photography
他の地域にある高級な中くらいなエクレクティックスタイルのおしゃれなオープンリビング (コンクリートの床、暖炉なし、壁掛け型テレビ、グレーの床、オレンジの壁) の写真
他の地域にある高級な中くらいなエクレクティックスタイルのおしゃれなオープンリビング (コンクリートの床、暖炉なし、壁掛け型テレビ、グレーの床、オレンジの壁) の写真
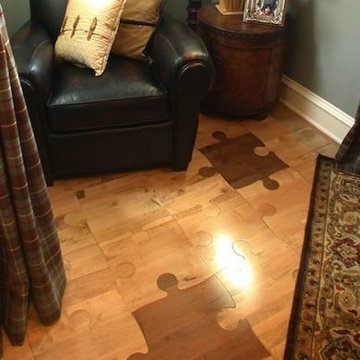
What you dream we can make true -
Darmaga Hardwood Flooring
トロントにあるラグジュアリーな中くらいなエクレクティックスタイルのおしゃれな独立型ファミリールーム (ゲームルーム、グレーの壁、無垢フローリング) の写真
トロントにあるラグジュアリーな中くらいなエクレクティックスタイルのおしゃれな独立型ファミリールーム (ゲームルーム、グレーの壁、無垢フローリング) の写真
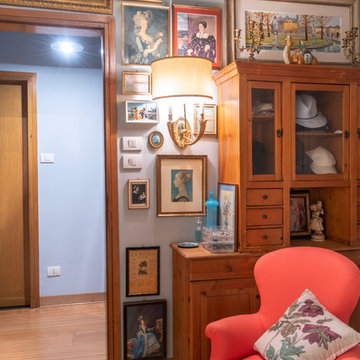
Spogliatoio nella cabina armadio
ヴェネツィアにある中くらいなエクレクティックスタイルのおしゃれなファミリールーム (塗装フローリング、茶色い床) の写真
ヴェネツィアにある中くらいなエクレクティックスタイルのおしゃれなファミリールーム (塗装フローリング、茶色い床) の写真
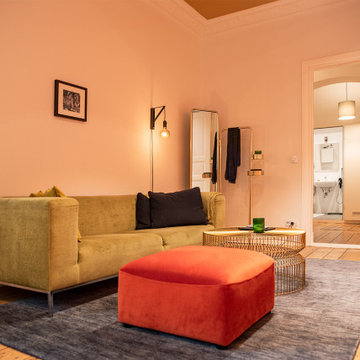
APARTMENT BERLIN V
Stimmige Farben und harmonische Wohnlichkeit statt kühler, weißer Räume: Für diese Berliner Altbauwohnung entwarf THE INNER HOUSE zunächst ein stimmiges Farbkonzept. Während die Küche in hellen Farbtönen gehalten ist, bestimmen warme Erdtöne das Wohnzimmer. Im Schlafzimmer dominieren gemütliche Blautöne.
Nach einem Umzug beauftragte ein Kunde THE INNER HOUSE erneut mit der Gestaltung seiner Wohnräume. So entstand auf 80 Quadratmetern im Prenzlauer Berg eine harmonische Mischung aus Alt und Neu, Gewohntem und Ungewohntem. Das bereits vorhandene, stilvolle Mobiliar wurde dabei um einige ausgewählte Stücke ergänzt.
INTERIOR DESIGN & STYLING: THE INNER HOUSE
FOTOS: © THE INNER HOUSE, Fotograf: Manuel Strunz, www.manuu.eu
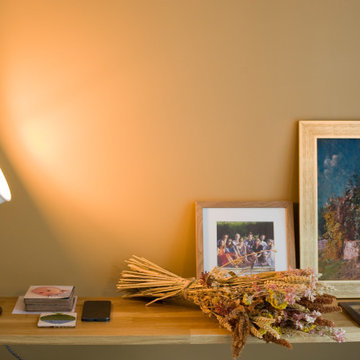
パリにあるお手頃価格の中くらいなエクレクティックスタイルのおしゃれなオープンリビング (ライブラリー、黄色い壁、無垢フローリング、暖炉なし、テレビなし、茶色い床、表し梁、羽目板の壁) の写真
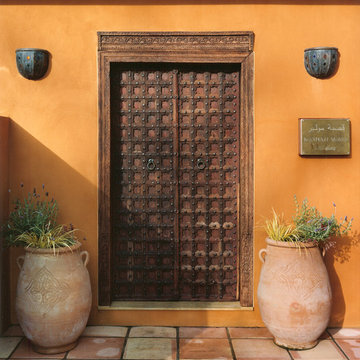
Created for entertainment, Moroccan themes are playfully implemented. Original Moroccan artifacts, rich textures and materials were meticulously assembled. The two story 'Kasbah' includes a dance studio and performance theater in the basement, a great room, kitchen and bar on the main level. Slide-away doors open the great room to the rear yard for an indoor/outdoor ambiance.
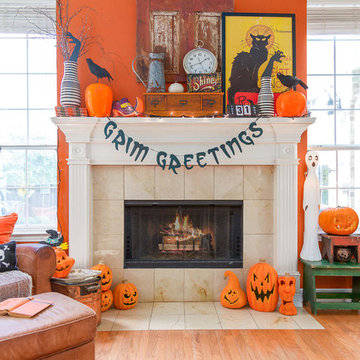
Vintage Halloween House, flea market style, flea market decor Photos (c) www.UniqueExposurePhotography.com 2018
ダラスにあるエクレクティックスタイルのおしゃれなファミリールームの写真
ダラスにあるエクレクティックスタイルのおしゃれなファミリールームの写真

Владимир Бурцев - фото
モスクワにあるお手頃価格の小さなエクレクティックスタイルのおしゃれなファミリールーム (グレーの壁、クッションフロア、薪ストーブ) の写真
モスクワにあるお手頃価格の小さなエクレクティックスタイルのおしゃれなファミリールーム (グレーの壁、クッションフロア、薪ストーブ) の写真
オレンジのエクレクティックスタイルのファミリールームの写真
1
