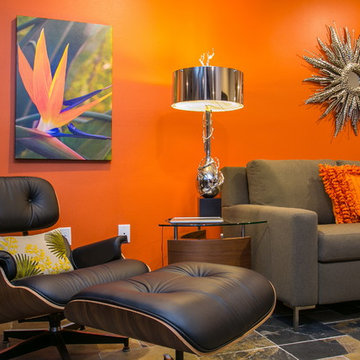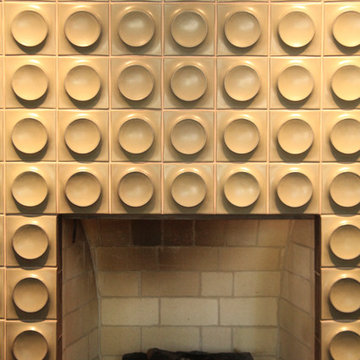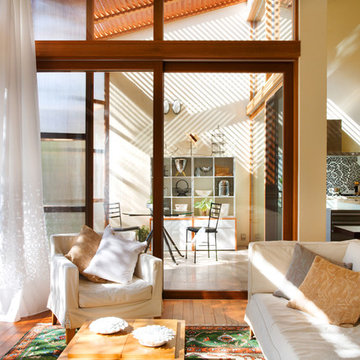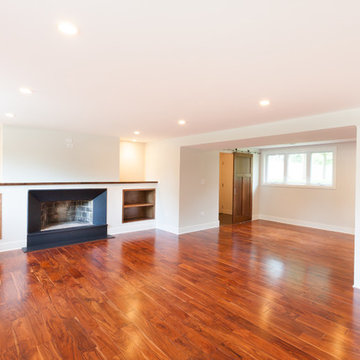オレンジのミッドセンチュリースタイルのファミリールームの写真
絞り込み:
資材コスト
並び替え:今日の人気順
写真 1〜20 枚目(全 88 枚)
1/3

Here we have the finished space. The beautiful 1930's handmade rug compliments the Brazilian Cherry wonderfully.
シアトルにあるお手頃価格の中くらいなミッドセンチュリースタイルのおしゃれな独立型ファミリールーム (茶色い壁、無垢フローリング、標準型暖炉、石材の暖炉まわり、茶色い床) の写真
シアトルにあるお手頃価格の中くらいなミッドセンチュリースタイルのおしゃれな独立型ファミリールーム (茶色い壁、無垢フローリング、標準型暖炉、石材の暖炉まわり、茶色い床) の写真

Location: Silver Lake, Los Angeles, CA, USA
A lovely small one story bungalow in the arts and craft style was the original house.
An addition of an entire second story and a portion to the back of the house to accommodate a growing family, for a 4 bedroom 3 bath new house family room and music room.
The owners a young couple from central and South America, are movie producers
The addition was a challenging one since we had to preserve the existing kitchen from a previous remodel and the old and beautiful original 1901 living room.
The stair case was inserted in one of the former bedrooms to access the new second floor.
The beam structure shown in the stair case and the master bedroom are indeed the structure of the roof exposed for more drama and higher ceilings.
The interiors where a collaboration with the owner who had a good idea of what she wanted.
Juan Felipe Goldstein Design Co.
Photographed by:
Claudio Santini Photography
12915 Greene Avenue
Los Angeles CA 90066
Mobile 310 210 7919
Office 310 578 7919
info@claudiosantini.com
www.claudiosantini.com
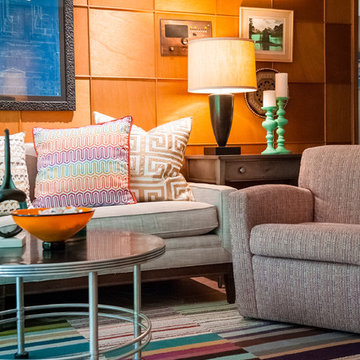
Red Egg Design Group | Rare wood paneling surround this brightly colored Family Room. | Courtney Lively Photography
フェニックスにあるお手頃価格の中くらいなミッドセンチュリースタイルのおしゃれな独立型ファミリールーム (据え置き型テレビ) の写真
フェニックスにあるお手頃価格の中くらいなミッドセンチュリースタイルのおしゃれな独立型ファミリールーム (据え置き型テレビ) の写真
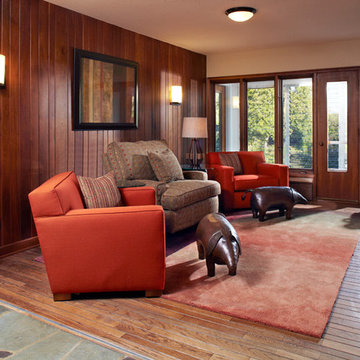
This stunning mid-century whole house remodel focuses on integrating great new fixtures, finishes and materials, while preserving the integrity of the original architectural aesthetic. This atomic age gem has many original architectural features like a custom copper fireplace hood, 12' stacking wood doors, and original woodwork that mesh seamlessly with the new design elements. Included in the project are an owners' suite with new master bath, a new kitchen, completely remodeled main and lower levels and exterior spruce up.
Photo: Jill Greer
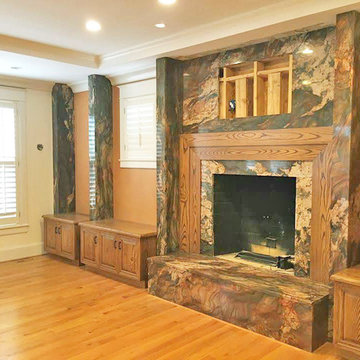
fusion quartzite stone fireplace surround with matching stone columns
ボルチモアにあるミッドセンチュリースタイルのおしゃれなファミリールーム (石材の暖炉まわり) の写真
ボルチモアにあるミッドセンチュリースタイルのおしゃれなファミリールーム (石材の暖炉まわり) の写真
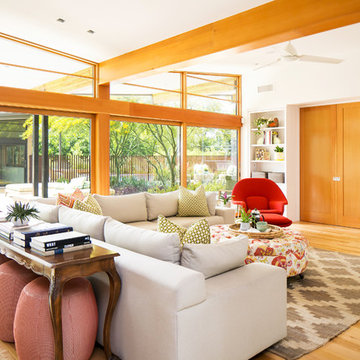
Photography: Ryan Garvin
フェニックスにあるミッドセンチュリースタイルのおしゃれなオープンリビング (白い壁、淡色無垢フローリング、茶色い床) の写真
フェニックスにあるミッドセンチュリースタイルのおしゃれなオープンリビング (白い壁、淡色無垢フローリング、茶色い床) の写真
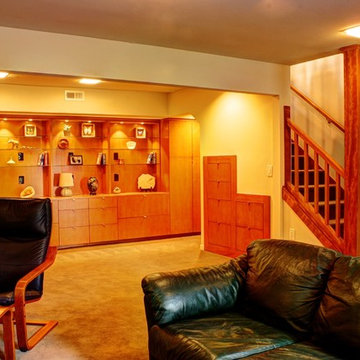
Jeff Doyle
シアトルにあるミッドセンチュリースタイルのおしゃれなオープンリビング (カーペット敷き、ベージュの床) の写真
シアトルにあるミッドセンチュリースタイルのおしゃれなオープンリビング (カーペット敷き、ベージュの床) の写真
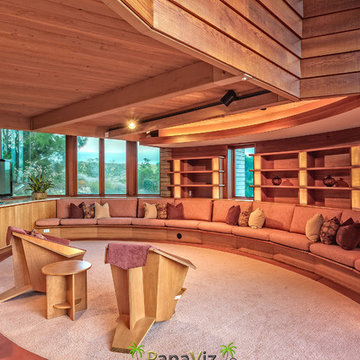
Dave Tonnes of PanaViz
Frank Lloyd Wright Designed home is furnished with licensed reproductions of original FLW-designed furniture including his ‘Barrel’ chairs, ‘Origami’ chairs from 1949, and ‘Taliesin’ floor lamps.
See more of this home here. http://bit.ly/panaviz-flw
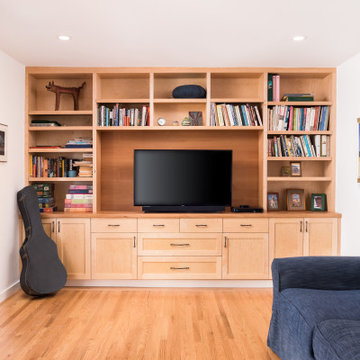
Custom media cabinetry
サンフランシスコにあるミッドセンチュリースタイルのおしゃれなファミリールーム (白い壁、淡色無垢フローリング、埋込式メディアウォール) の写真
サンフランシスコにあるミッドセンチュリースタイルのおしゃれなファミリールーム (白い壁、淡色無垢フローリング、埋込式メディアウォール) の写真
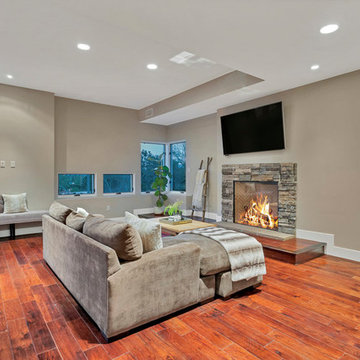
ロサンゼルスにある高級な広いミッドセンチュリースタイルのおしゃれな独立型ファミリールーム (ホームバー、ベージュの壁、無垢フローリング、標準型暖炉、石材の暖炉まわり、壁掛け型テレビ、茶色い床) の写真
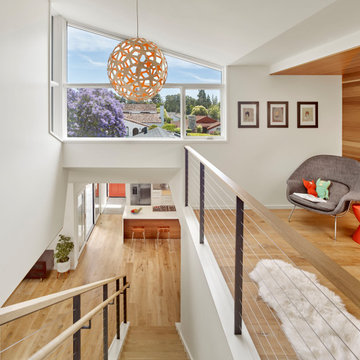
We expanded the house vertically with a second-story addition that includes a play loft open to the stairs.
サンフランシスコにあるミッドセンチュリースタイルのおしゃれなロフトリビング (白い壁、淡色無垢フローリング、ベージュの床) の写真
サンフランシスコにあるミッドセンチュリースタイルのおしゃれなロフトリビング (白い壁、淡色無垢フローリング、ベージュの床) の写真
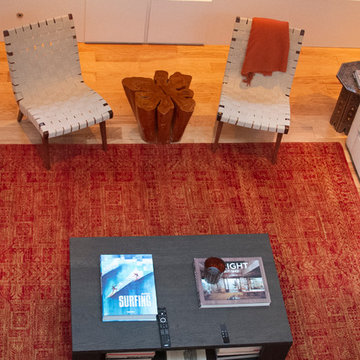
Kathleen McMullen - Tower Design
フェニックスにある高級な中くらいなミッドセンチュリースタイルのおしゃれなオープンリビング (白い壁、標準型暖炉、壁掛け型テレビ、淡色無垢フローリング、漆喰の暖炉まわり、茶色い床) の写真
フェニックスにある高級な中くらいなミッドセンチュリースタイルのおしゃれなオープンリビング (白い壁、標準型暖炉、壁掛け型テレビ、淡色無垢フローリング、漆喰の暖炉まわり、茶色い床) の写真
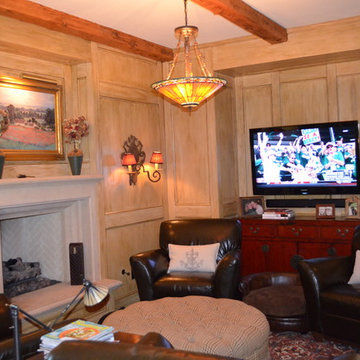
サンディエゴにある広いミッドセンチュリースタイルのおしゃれなオープンリビング (ホームバー、黄色い壁、カーペット敷き、標準型暖炉、漆喰の暖炉まわり、壁掛け型テレビ) の写真
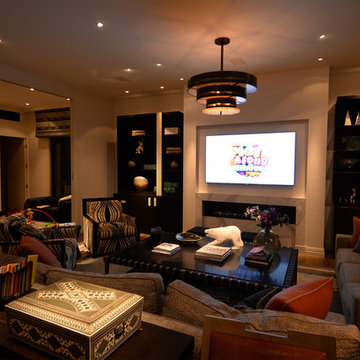
This cosy living room offers sumptuous places to relax with family and friends. Extensive joinery, gas fireplace and mood lighting add practicality whilst also creating a high level of comfort.
オレンジのミッドセンチュリースタイルのファミリールームの写真
1

