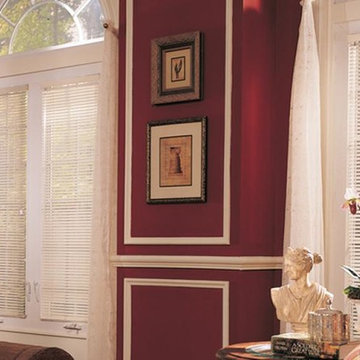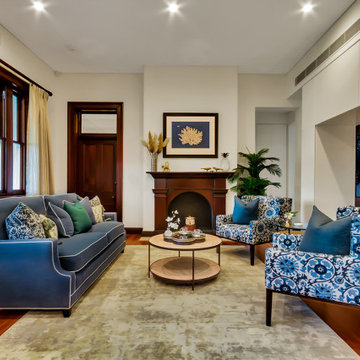ヴィクトリアン調のLDK (木材の暖炉まわり) の写真
絞り込み:
資材コスト
並び替え:今日の人気順
写真 1〜20 枚目(全 67 枚)
1/4

Victorian terrace living/dining room with traditional style horseshoe fireplace, feature wallpaper wall and white shutters
サセックスにある中くらいなヴィクトリアン調のおしゃれなリビング (無垢フローリング、標準型暖炉、木材の暖炉まわり、据え置き型テレビ、茶色い床、壁紙、ベージュの壁) の写真
サセックスにある中くらいなヴィクトリアン調のおしゃれなリビング (無垢フローリング、標準型暖炉、木材の暖炉まわり、据え置き型テレビ、茶色い床、壁紙、ベージュの壁) の写真
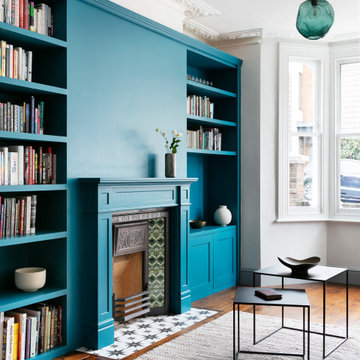
Living room's Library
ロンドンにある高級な中くらいなヴィクトリアン調のおしゃれなリビング (濃色無垢フローリング、木材の暖炉まわり、据え置き型テレビ、茶色い床) の写真
ロンドンにある高級な中くらいなヴィクトリアン調のおしゃれなリビング (濃色無垢フローリング、木材の暖炉まわり、据え置き型テレビ、茶色い床) の写真
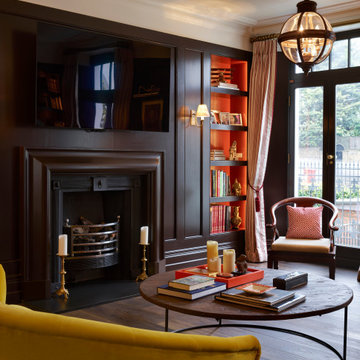
A full refurbishment of a beautiful four-storey Victorian town house in Holland Park. We had the pleasure of collaborating with the client and architects, Crawford and Gray, to create this classic full interior fit-out.
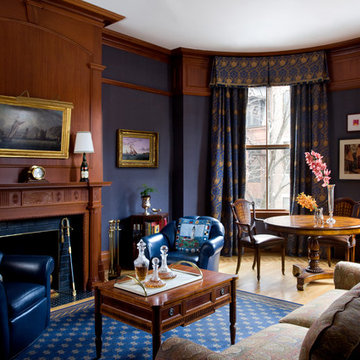
Grey Flannel Study, inspired by client's sailing obsession.
広いヴィクトリアン調のおしゃれなリビング (青い壁、淡色無垢フローリング、標準型暖炉、木材の暖炉まわり、テレビなし、ベージュの床) の写真
広いヴィクトリアン調のおしゃれなリビング (青い壁、淡色無垢フローリング、標準型暖炉、木材の暖炉まわり、テレビなし、ベージュの床) の写真
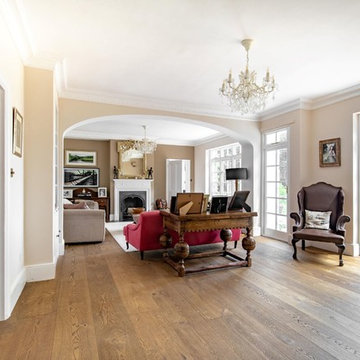
Edwardiana wide plank floors sit beautifully in this traditional period home. Light wood floors complement a traditional light filled room with french doors and an open plan living room
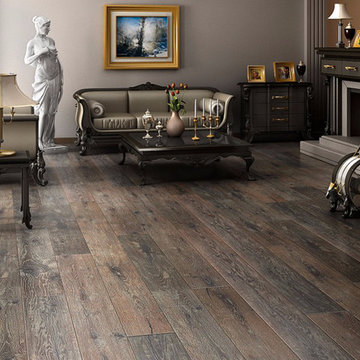
サンルイスオビスポにある中くらいなヴィクトリアン調のおしゃれなリビング (グレーの壁、濃色無垢フローリング、標準型暖炉、木材の暖炉まわり、テレビなし、茶色い床) の写真
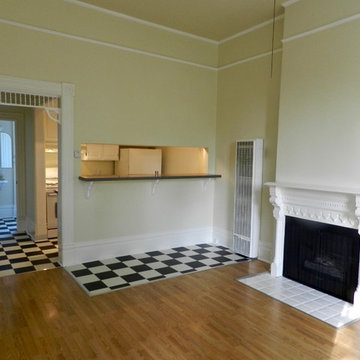
F. John LaBarba
サンフランシスコにあるお手頃価格の中くらいなヴィクトリアン調のおしゃれなリビング (マルチカラーの壁、クッションフロア、標準型暖炉、木材の暖炉まわり) の写真
サンフランシスコにあるお手頃価格の中くらいなヴィクトリアン調のおしゃれなリビング (マルチカラーの壁、クッションフロア、標準型暖炉、木材の暖炉まわり) の写真
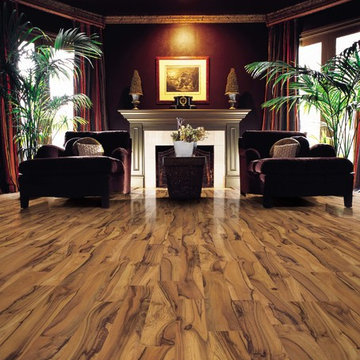
サンディエゴにあるお手頃価格の広いヴィクトリアン調のおしゃれなリビング (赤い壁、ラミネートの床、標準型暖炉、木材の暖炉まわり、テレビなし、茶色い床) の写真
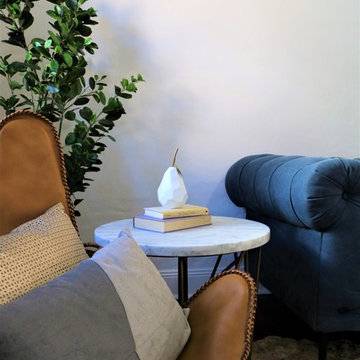
Cosmetic remodel and completely styled 100 year old Victorian Terrace in the CBD of Newcastle, NSW.
Total investment - approx $50,000.00
Return on investment - approx $230,000.00
Photos taken by Turnstyle Living.
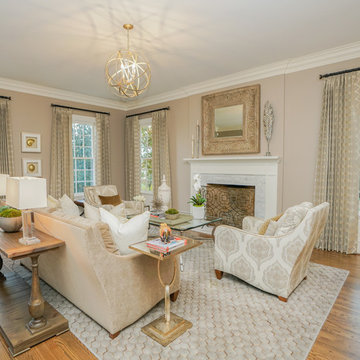
New exposed beams and custom fireplace wrap highlight the attached Living Room
Photos: Christian Stewart Photography
他の地域にある広いヴィクトリアン調のおしゃれなリビング (白い壁、無垢フローリング、標準型暖炉、木材の暖炉まわり、壁掛け型テレビ、茶色い床) の写真
他の地域にある広いヴィクトリアン調のおしゃれなリビング (白い壁、無垢フローリング、標準型暖炉、木材の暖炉まわり、壁掛け型テレビ、茶色い床) の写真
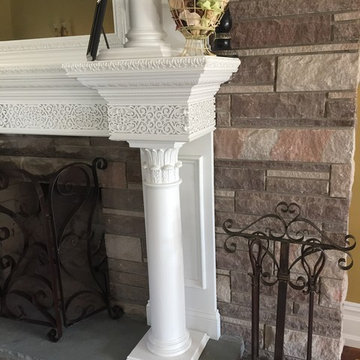
this client owns a Victorian Home in Essex county NJ and asked me to design a fireplace surround that was appropriate for the space and hid the television. The mirror you see in the photo is actually a 2-way mirror and if you look closely at the center section of the mantle, the remote speaker for the TV is built in. The fretwork pattern adds a lovely detail and the super columns (column on top of column) fit perfectly in the design scheme.
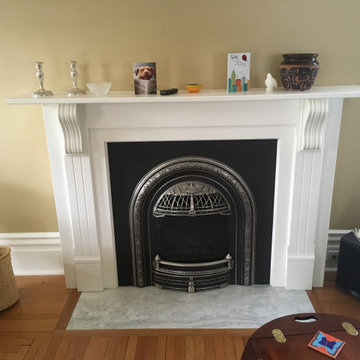
The large 23 foot living room was refreshed adding a built-in storage and entertainment unit at one end, a fireplace mantle to accent the Victorian style gas fireplace and crown molding. The front of the room is graced with large windows that open like doors - circa 1900 air-conditioning!
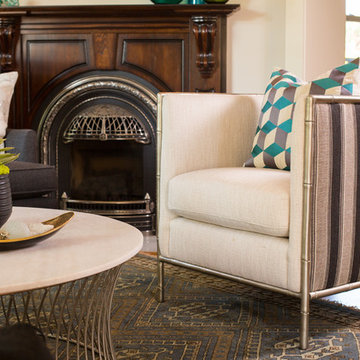
Traditional with an eclectic twist, this historic Queen Anne home is highly personalized without losing its roots. Full of pops of teal and red amidst a background of textured neutrals, this home is a careful balance of warm grays and blacks set against bright whites, color and natural woods. Designed with kids in mind, this home is both beautiful and durable -- a highly curated space ready to stand the test of time.
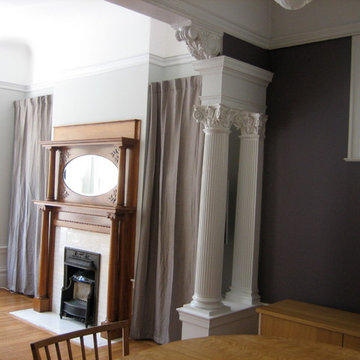
Myriem Drainer
サンフランシスコにある低価格の小さなヴィクトリアン調のおしゃれなリビング (紫の壁、淡色無垢フローリング、標準型暖炉、木材の暖炉まわり、内蔵型テレビ) の写真
サンフランシスコにある低価格の小さなヴィクトリアン調のおしゃれなリビング (紫の壁、淡色無垢フローリング、標準型暖炉、木材の暖炉まわり、内蔵型テレビ) の写真
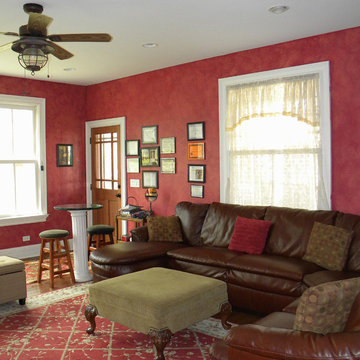
2-story addition to this historic 1894 Princess Anne Victorian. Family room, new full bath, relocated half bath, expanded kitchen and dining room, with Laundry, Master closet and bathroom above. Wrap-around porch with gazebo.
Photos by 12/12 Architects and Robert McKendrick Photography.
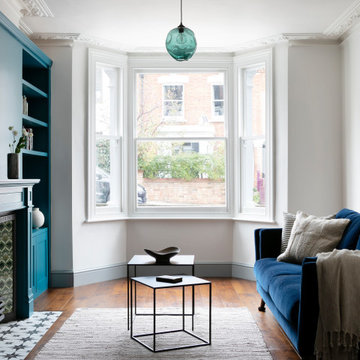
Living room
ロンドンにある高級な中くらいなヴィクトリアン調のおしゃれなリビング (濃色無垢フローリング、木材の暖炉まわり、据え置き型テレビ、茶色い床) の写真
ロンドンにある高級な中くらいなヴィクトリアン調のおしゃれなリビング (濃色無垢フローリング、木材の暖炉まわり、据え置き型テレビ、茶色い床) の写真
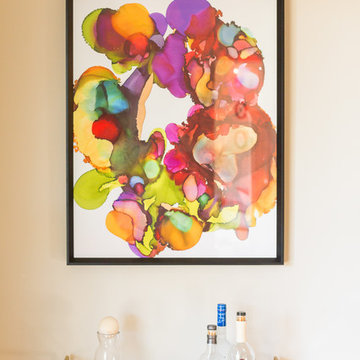
Traditional with an eclectic twist, this historic Queen Anne home is highly personalized without losing its roots. Full of pops of teal and red amidst a background of textured neutrals, this home is a careful balance of warm grays and blacks set against bright whites, color and natural woods. Designed with kids in mind, this home is both beautiful and durable -- a highly curated space ready to stand the test of time.
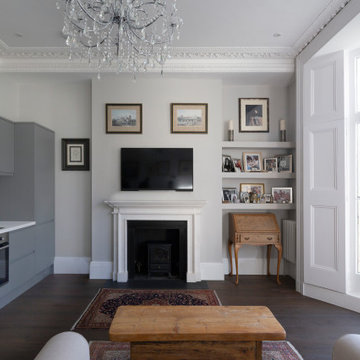
Randolph Avenue involves the full refurbishment of two neighbouring Grade II listed townhouses, one of which had been previously divided into apartments.
This project required a fresh approach to the internal layout to form a new apartment, mansard roof extension with a landscape terrace combined by a new accommodation stair with glazed passenger lift.
The new stair and glass lift shaft will provide a beautifully crafted space within the entrance lobby whilst offering a sympathetic design. The sweeping nature of the staircase clad in rich Walnut from Ground to Fourth floor
provides a grandeur which celebrates and compliments the richness of the existing listed building.
The £1.4m refurbishment includes a grand new interior where we have meticulously designed bespoke joinery, kitchens and bathrooms, to fit the unique character of the property. Carefully selected materials including Italian marble within the bathrooms, precisely crafted walnut joinery and stainless-steel kitchens, ensure this beautiful project is of the highest quality.
Phase 1 of the project has now been completed and the work is demonstrated in the project photos. This entailed the completion of a single studio dwelling.
ヴィクトリアン調のLDK (木材の暖炉まわり) の写真
1
