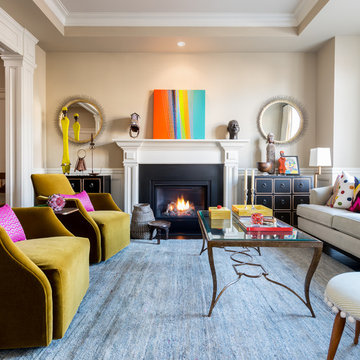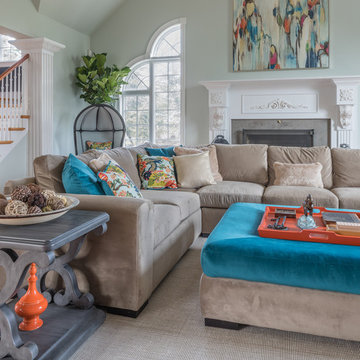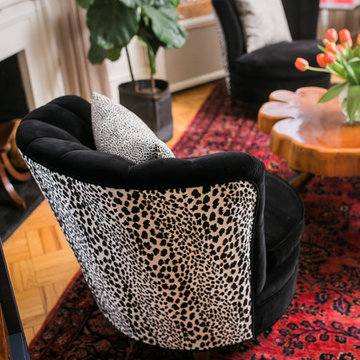エクレクティックスタイルのLDK (木材の暖炉まわり) の写真
絞り込み:
資材コスト
並び替え:今日の人気順
写真 1〜20 枚目(全 425 枚)
1/4
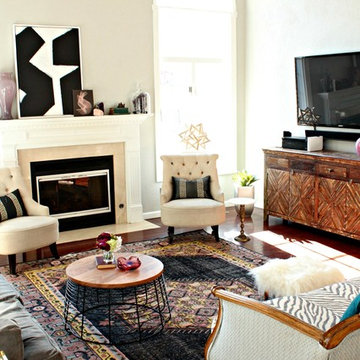
Exotic woods, vintage pieces and abstract art is almost the definition of Eclectic Design. When Client H met CURE Senior Designer, Cori Dyer, they seemed to be design soul sisters from the very start! Loving bright colors and mixing old and new is what makes this space unique!

Nelle foto di Luca Tranquilli, la nostra “Tradizione Innovativa” nel residenziale: un omaggio allo stile italiano degli anni Quaranta, sostenuto da impianti di alto livello.
Arredi in acero e palissandro accompagnano la smaterializzazione delle pareti, attuata con suggestioni formali della metafisica di Giorgio de Chirico.
Un antico decoro della villa di Massenzio a Piazza Armerina è trasposto in marmi bianchi e neri, imponendo – per contrasto – una tinta scura e riflettente sulle pareti.
Di contro, gli ambienti di servizio liberano l’energia di tinte decise e inserti policromi, con il comfort di una vasca-doccia ergonomica - dotata di TV stagna – una doccia di vapore TylöHelo e la diffusione sonora.
La cucina RiFRA Milano “One” non poteva che essere discreta, celando le proprie dotazioni tecnologiche sotto l‘etereo aspetto delle ante da 30 mm.
L’illuminazione può abbinare il bianco solare necessario alla cucina, con tutte le gradazioni RGB di Philips Lighting richieste da uno spazio fluido.
----
Our Colosseo Domus, in Rome!
“Innovative Tradition” philosophy: a tribute to the Italian style of the Forties, supported by state-of-the-art plant backbones.
Maple and rosewood furnishings stand with formal suggestions of Giorgio de Chirico's metaphysics.
An ancient Roman decoration from the house of emperor Massenzio in Piazza Armerina (Sicily) is actualized in white & black marble, which requests to be weakened by dark and reflective colored walls.
At the opposite, bathrooms release energy by strong colors and polychrome inserts, offering the comfortable use of an ergonomic bath-shower - equipped with a waterproof TV - a TylöHelo steam shower and sound system.
The RiFRA Milano "One" kitchen has to be discreet, concealing its technological features under the light glossy finishing of its doors.
The lighting can match the bright white needed for cooking, with all the RGB spectrum of Philips Lighting, as required by a fluid space.
Photographer: Luca Tranquilli
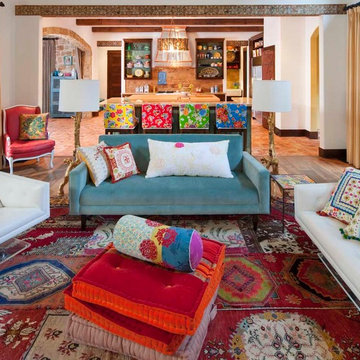
Colorful, vibrant living area with Spanish and Mexican inspired details. Signature Hacienda Chic style by Astleford Interiors.
Photographer: Dan Piassick
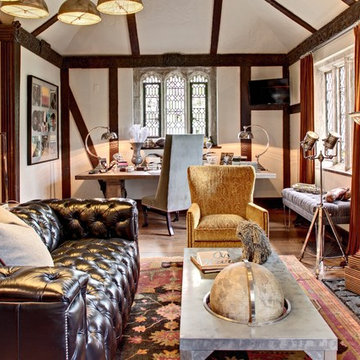
This photo features the coolest coffee table we found with the globe of our beautiful planet earth built in. Tufted sofa upholstered in black leather was pretty cool too. Photo by Wing Wong
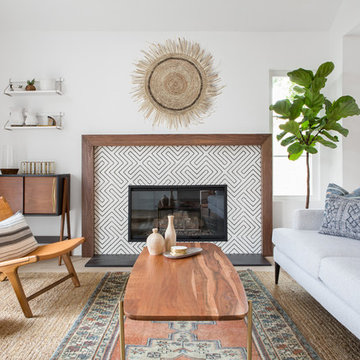
Chad Mellon Photographer
オレンジカウンティにある高級な中くらいなエクレクティックスタイルのおしゃれなリビング (白い壁、淡色無垢フローリング、標準型暖炉、木材の暖炉まわり、テレビなし) の写真
オレンジカウンティにある高級な中くらいなエクレクティックスタイルのおしゃれなリビング (白い壁、淡色無垢フローリング、標準型暖炉、木材の暖炉まわり、テレビなし) の写真
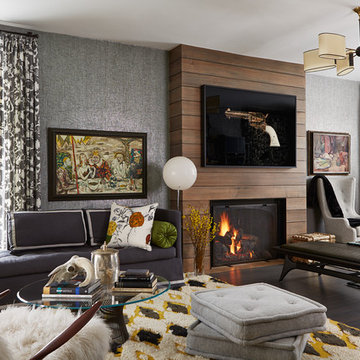
Photography by Susan Gillmore
ミネアポリスにある高級な広いエクレクティックスタイルのおしゃれなリビング (グレーの壁、濃色無垢フローリング、標準型暖炉、木材の暖炉まわり、テレビなし) の写真
ミネアポリスにある高級な広いエクレクティックスタイルのおしゃれなリビング (グレーの壁、濃色無垢フローリング、標準型暖炉、木材の暖炉まわり、テレビなし) の写真
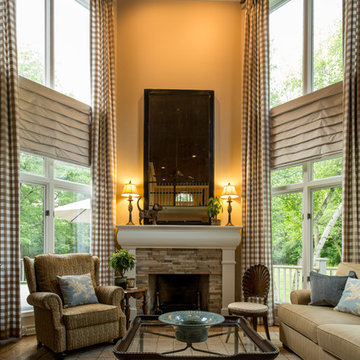
I began working with the owners of this house in 2013. We started with the living and dining rooms. No new furniture was purchased, but the rooms transformed when we changed the wall and ceiling colors, added lighting and light fixtures, rearranged artwork, rugs and furniture. We softened the windows and added privacy with very simple linen Roman blinds. We used the same linen to slipcover the sofa.
Early in 2015, we tackled the most difficult room. The relatively small family room has disproportionately high ceilings. We worked to minimize the "elevator shaft" feeling of the room by replacing the previously "wimpy" mantel, surround and hearth with a design and combination of materials that stand up to the height of the room. In addition to treating the two sets of windows stacked at ground level and again at 8' as one tall window, we painted the ceiling chocolate brown which is reflected at floor level by the new rug (Dash and Albert - Nigel) and hearth stone. The chocolate brown ceiling extends into the foyer where we hung Circa Lighting's phenomenal "Kate" lantern.
Victoria Mc Hugh Photography
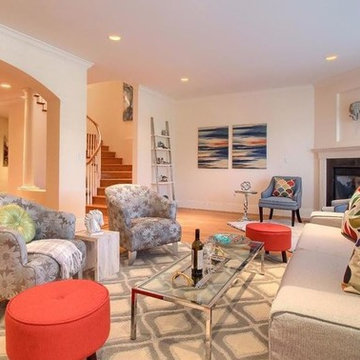
サンフランシスコにある中くらいなエクレクティックスタイルのおしゃれなリビング (ベージュの壁、淡色無垢フローリング、コーナー設置型暖炉、木材の暖炉まわり、テレビなし) の写真
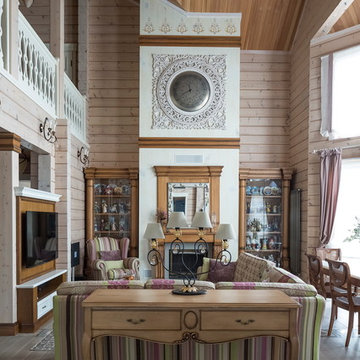
архитектор-дизайнер Ксения Бобрикова,
фото Евгений Кулибаба
モスクワにある高級な広いエクレクティックスタイルのおしゃれなLDK (磁器タイルの床、標準型暖炉、木材の暖炉まわり、埋込式メディアウォール) の写真
モスクワにある高級な広いエクレクティックスタイルのおしゃれなLDK (磁器タイルの床、標準型暖炉、木材の暖炉まわり、埋込式メディアウォール) の写真
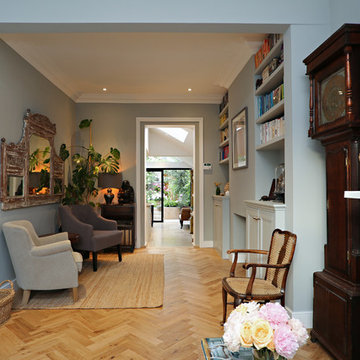
Fine House Photography
ロンドンにある高級な広いエクレクティックスタイルのおしゃれなLDK (ライブラリー、グレーの壁、淡色無垢フローリング、標準型暖炉、木材の暖炉まわり、壁掛け型テレビ、ベージュの床) の写真
ロンドンにある高級な広いエクレクティックスタイルのおしゃれなLDK (ライブラリー、グレーの壁、淡色無垢フローリング、標準型暖炉、木材の暖炉まわり、壁掛け型テレビ、ベージュの床) の写真
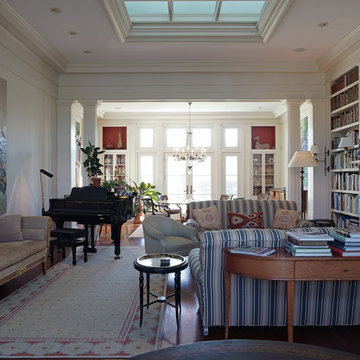
The central part of the first floor is one grand rectangular room - with entry, living and dining areas distinguished through the use of columns, beams and different ceiling heights. Note the juxtaposition of the owner's contemporary art with the classical detailing and antique furniture.
Photo: Scott Benedict, Practically Studio
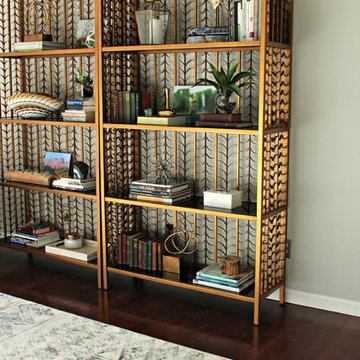
Exotic woods, vintage pieces and abstract art is almost the definition of Eclectic Design. When Client H met CURE Senior Designer, Cori Dyer, they seemed to be design soul sisters from the very start! Loving bright colors and mixing old and new is what makes this space unique!
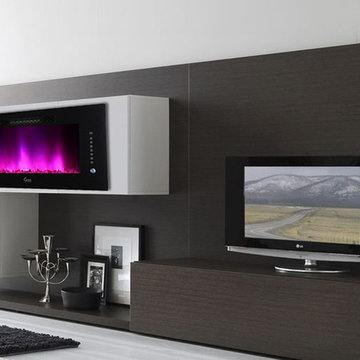
サンフランシスコにある中くらいなエクレクティックスタイルのおしゃれなリビング (白い壁、淡色無垢フローリング、横長型暖炉、木材の暖炉まわり、据え置き型テレビ、白い床) の写真
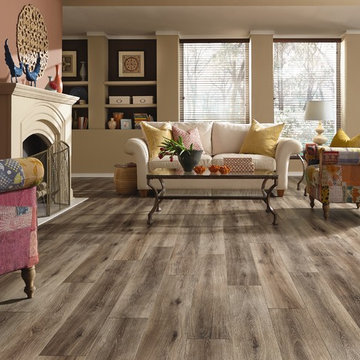
Mannington http://www.mannington.com/
ソルトレイクシティにある中くらいなエクレクティックスタイルのおしゃれなLDK (ライブラリー、茶色い壁、無垢フローリング、標準型暖炉、木材の暖炉まわり、テレビなし) の写真
ソルトレイクシティにある中くらいなエクレクティックスタイルのおしゃれなLDK (ライブラリー、茶色い壁、無垢フローリング、標準型暖炉、木材の暖炉まわり、テレビなし) の写真
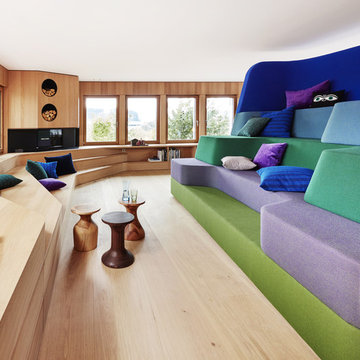
„Haussicht“ von Baufritz als konstruktive Herausforderung
Design meets Baukunst
Wer wirklich Neues schaffen möchte, muss ausgefahrene Wege verlassen und bereit sein, ein Wagnis einzugehen.
Das war für Helmut Holl, Projektleiter und ehemaliger Geschäftsführer von Anfang an klar, und rückblickend konstatiert er: „Das Projekt Haussicht, die konsequente Verbindung von Architektur, Design, - und unseren ökologischen Wertevorstellungen war für das gesamte Team ein Abenteuer“.
Das Abenteuer wurde gemeistert. Das heißt, beide Seiten – in persona Designer Alfredo Häberli und Architekt Stephan Rehm – waren offen füreinander, bereit den anderen zu verstehen und auch fremde Ideen in die eigene Denkwelt aufnehmen.
„Wir wollten Grenzgänger sein, Dinge neu durchdenken und Möglichkeiten ausloten“, sagt Rehm. „Wir suchten Wege, eine neue Holzbausprache zu entwickeln, den Konstruktionen Leichtigkeit zu geben und beispielsweise die Statik spürbar zu machen“, erklärt Häberli, dem man nachsagt, beim Designen mit dem Herzen zu denken.
Entstanden ist ein Gebäude, das keine Kulissenarchitektur zeigt, sondern echten, sichtbaren Holzbau. Design und Architektur fließen ineinander, was bei der neuartigen Fassade aus haushoher Vertikalverschalung („Häberli-Schalung“) ebenso deutlich wird wie bei den üppigen Glasflächen mit schlanken Holzständern dazwischen und der hinterlüfteten Hartbedachung aus Blech, die die Robustheit eines geneigten Daches mit Flachdacharchitektur verbindet.
Ökologischer Holzsystembau
Rein praktisch ging es auch darum, gemeinsam Lösungen für eine moderne, ökologische Holzsystembauweise zu entwickeln, die trotz standardisierten Details eine freie architektonische Gestaltung ermöglicht.
Fazit: Die Ideen und Designvorgaben konnten von Baufritz bis auf Nuancen konstruktiv umgesetzt werden und fließen in die reguläre Häuserproduktion ein. Wobei es für Häberli, der üblicherweise kleinere Gegenstände wie Trinkgläser oder Sitzmöbel gestaltet ein echtes Aha-Erlebnis gab: In diesem Fall sah er seine Schöpfung erst nach dem Bau 1:1 und in voller Größe.
Weitere Infos finden Sie unter www.baufritz.de/haussicht
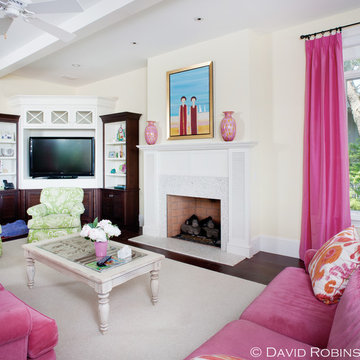
--Photos by David Robinson
他の地域にある広いエクレクティックスタイルのおしゃれなリビング (白い壁、カーペット敷き、薪ストーブ、木材の暖炉まわり、壁掛け型テレビ) の写真
他の地域にある広いエクレクティックスタイルのおしゃれなリビング (白い壁、カーペット敷き、薪ストーブ、木材の暖炉まわり、壁掛け型テレビ) の写真
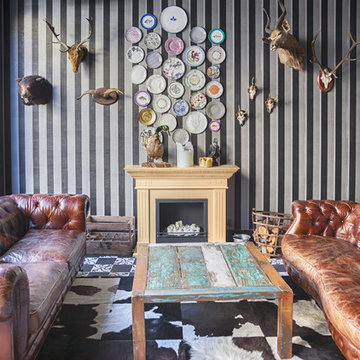
Eclectic living room with striped wallpaper, leather couches and an embossed mantel shelf
ロサンゼルスにあるお手頃価格の広いエクレクティックスタイルのおしゃれなLDK (マルチカラーの壁、標準型暖炉、木材の暖炉まわり、黒い床) の写真
ロサンゼルスにあるお手頃価格の広いエクレクティックスタイルのおしゃれなLDK (マルチカラーの壁、標準型暖炉、木材の暖炉まわり、黒い床) の写真
エクレクティックスタイルのLDK (木材の暖炉まわり) の写真
1
