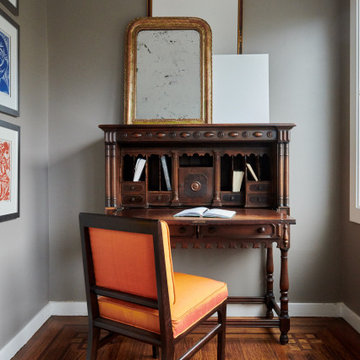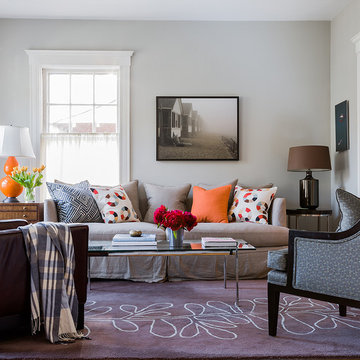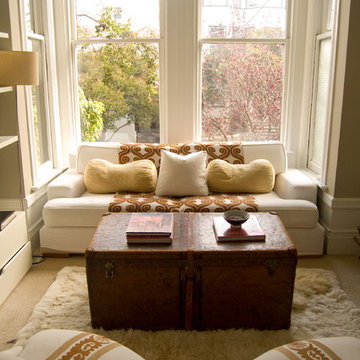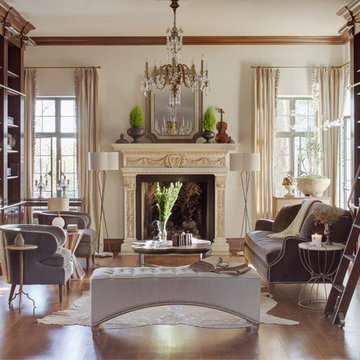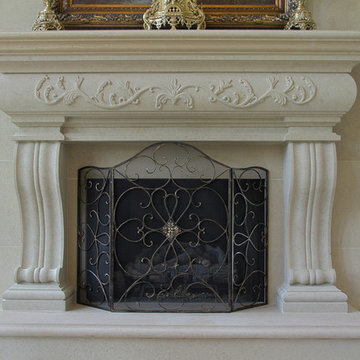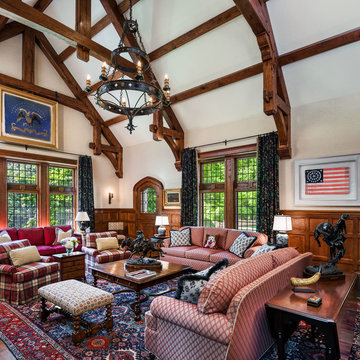ヴィクトリアン調のLDKの写真
絞り込み:
資材コスト
並び替え:今日の人気順
写真 1〜20 枚目(全 699 枚)
1/3

A view from the dinning room through to the formal lounge
シドニーにあるヴィクトリアン調のおしゃれなLDK (白い壁、濃色無垢フローリング、石材の暖炉まわり、黒い床、グレーの天井) の写真
シドニーにあるヴィクトリアン調のおしゃれなLDK (白い壁、濃色無垢フローリング、石材の暖炉まわり、黒い床、グレーの天井) の写真

ニューヨークにあるラグジュアリーな巨大なヴィクトリアン調のおしゃれなリビング (ベージュの壁、濃色無垢フローリング、暖炉なし、テレビなし、茶色い床、白い天井、青いカーテン) の写真
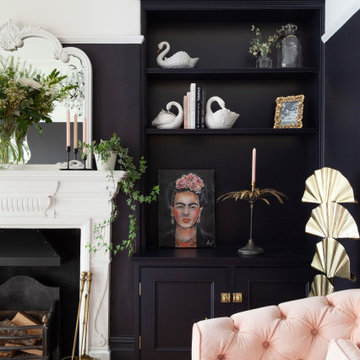
Victorian Alcoves
Bookcase style
Face frame with decorative moulding
Two door cabinet
Fully spray painted to clients colour of choice
Dulux Ravens Flight
Brass Hinges and Handles
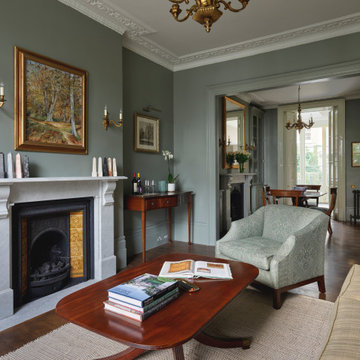
ロンドンにある高級な広いヴィクトリアン調のおしゃれなLDK (緑の壁、濃色無垢フローリング、標準型暖炉、石材の暖炉まわり、テレビなし、茶色い床、白い天井、グレーとブラウン) の写真
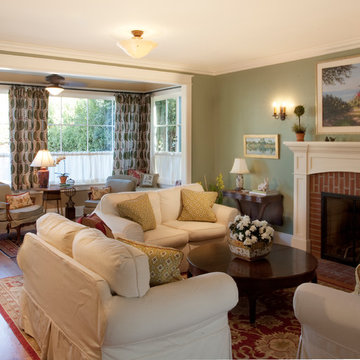
Allen Construction- Contractor
Photography: Brooks Institute
サンタバーバラにある中くらいなヴィクトリアン調のおしゃれなリビング (緑の壁、無垢フローリング、標準型暖炉、レンガの暖炉まわり、テレビなし) の写真
サンタバーバラにある中くらいなヴィクトリアン調のおしゃれなリビング (緑の壁、無垢フローリング、標準型暖炉、レンガの暖炉まわり、テレビなし) の写真

Victorian terrace living/dining room with traditional style horseshoe fireplace, feature wallpaper wall and white shutters
サセックスにある中くらいなヴィクトリアン調のおしゃれなリビング (無垢フローリング、標準型暖炉、木材の暖炉まわり、据え置き型テレビ、茶色い床、壁紙、ベージュの壁) の写真
サセックスにある中くらいなヴィクトリアン調のおしゃれなリビング (無垢フローリング、標準型暖炉、木材の暖炉まわり、据え置き型テレビ、茶色い床、壁紙、ベージュの壁) の写真
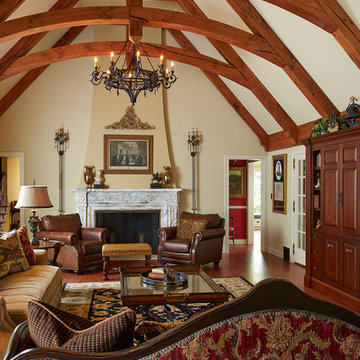
Trademark Wood Products
www.trademarkwood.com
ミネアポリスにある広いヴィクトリアン調のおしゃれなリビング (白い壁、無垢フローリング、標準型暖炉、石材の暖炉まわり、内蔵型テレビ) の写真
ミネアポリスにある広いヴィクトリアン調のおしゃれなリビング (白い壁、無垢フローリング、標準型暖炉、石材の暖炉まわり、内蔵型テレビ) の写真
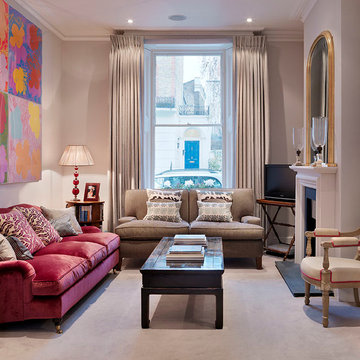
TylerMandic Ltd
ロンドンにあるラグジュアリーな中くらいなヴィクトリアン調のおしゃれなリビング (ベージュの壁、カーペット敷き、標準型暖炉、石材の暖炉まわり、据え置き型テレビ) の写真
ロンドンにあるラグジュアリーな中くらいなヴィクトリアン調のおしゃれなリビング (ベージュの壁、カーペット敷き、標準型暖炉、石材の暖炉まわり、据え置き型テレビ) の写真
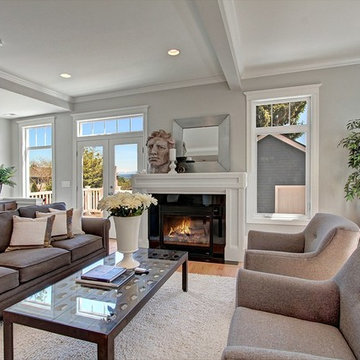
The living room is a comfortable space with gorgeous double hung windows that take advantage of the beautiful view of the outside.
シアトルにある中くらいなヴィクトリアン調のおしゃれなリビング (グレーの壁、淡色無垢フローリング、標準型暖炉、漆喰の暖炉まわり、テレビなし) の写真
シアトルにある中くらいなヴィクトリアン調のおしゃれなリビング (グレーの壁、淡色無垢フローリング、標準型暖炉、漆喰の暖炉まわり、テレビなし) の写真
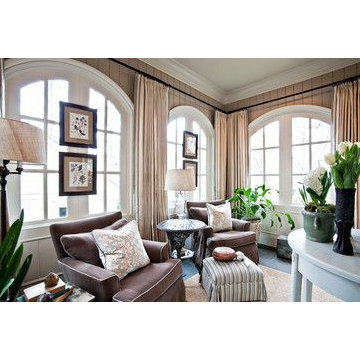
Arched Windows with Curtains - Armchairs with Throw Pillows - Victorian Style - Rustic Lamps - Green Fabric - Made in the U.S.A.
Ferrufino Interiors
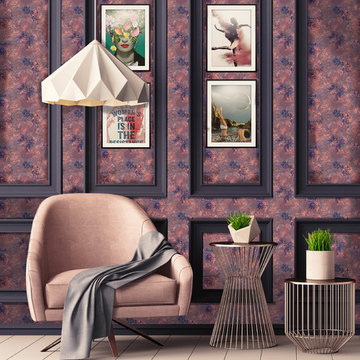
‘Willmo’ is a contemporary floral collection inspired by the works of the original trail blazer William Morris, with a modern day twist, creating a symphonic harmony between old and new. A sophisticated vintage design, full of depth and intricate ethereal layers, adding a touch of elegance to your interior. Perfect for adorning the walls of your bedroom, living room and/or hallways. Additional colourways coming soon.
Be bold and hang me on all four walls, or make me ‘pop’ with a feature wall and a complementary hue.
All of our wallpapers are printed right here in the UK; printed on the highest quality substrate. With each roll measuring 52cms by 10 metres. This is a paste the wall product with a straight repeat. Due to the bespoke nature of our product we strongly recommend the purchase of a 17cm by 20cm sample through our shop, prior to purchase to ensure you are happy with the colours.
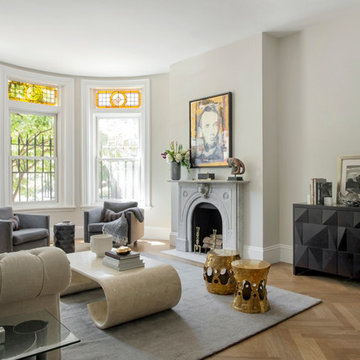
Photography by Eric Roth
ボストンにあるヴィクトリアン調のおしゃれなリビング (グレーの壁、無垢フローリング、標準型暖炉、テレビなし) の写真
ボストンにあるヴィクトリアン調のおしゃれなリビング (グレーの壁、無垢フローリング、標準型暖炉、テレビなし) の写真
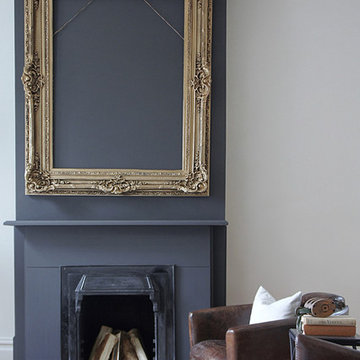
Modernized Victorian fireplace in monochromatic black.
Complete redesign and remodel of a Victorian farmhouse in Portland, Or.
ポートランドにある中くらいなヴィクトリアン調のおしゃれなLDK (白い壁、無垢フローリング、標準型暖炉、石材の暖炉まわり) の写真
ポートランドにある中くらいなヴィクトリアン調のおしゃれなLDK (白い壁、無垢フローリング、標準型暖炉、石材の暖炉まわり) の写真
ヴィクトリアン調のLDKの写真
1
