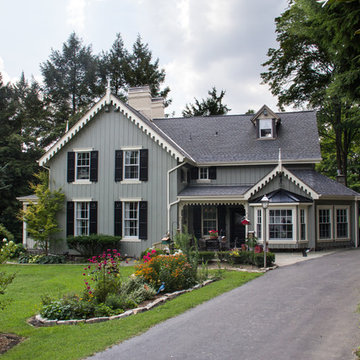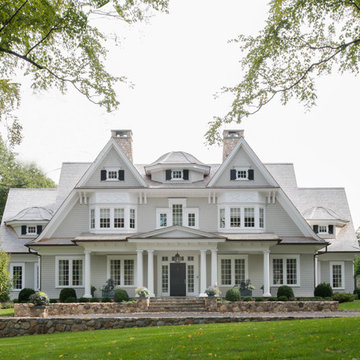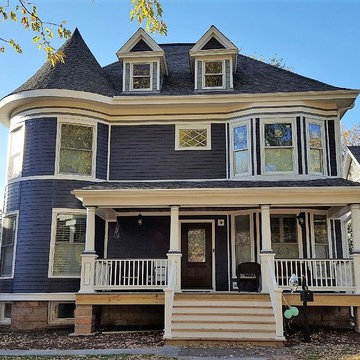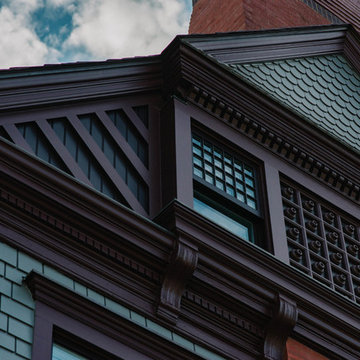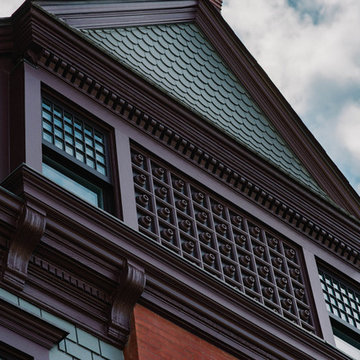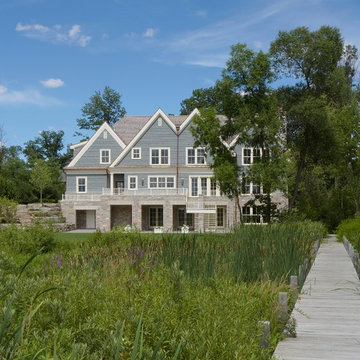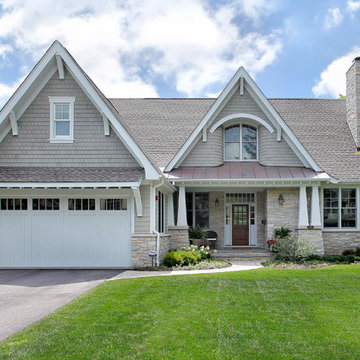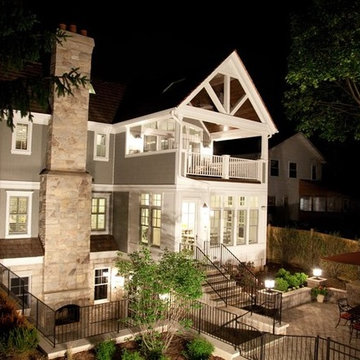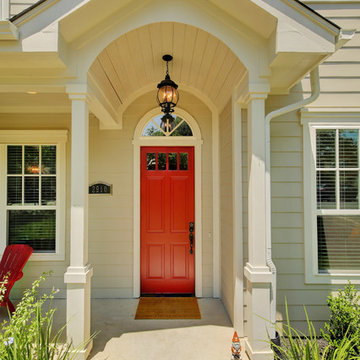ヴィクトリアン調の家の外観の写真
絞り込み:
資材コスト
並び替え:今日の人気順
写真 41〜60 枚目(全 293 枚)
1/4

Removed old Brick and Vinyl Siding to install Insulation, Wrap, James Hardie Siding (Cedarmill) in Iron Gray and Hardie Trim in Arctic White, Installed Simpson Entry Door, Garage Doors, ClimateGuard Ultraview Vinyl Windows, Gutters and GAF Timberline HD Shingles in Charcoal. Also, Soffit & Fascia with Decorative Corner Brackets on Front Elevation. Installed new Canopy, Stairs, Rails and Columns and new Back Deck with Cedar.
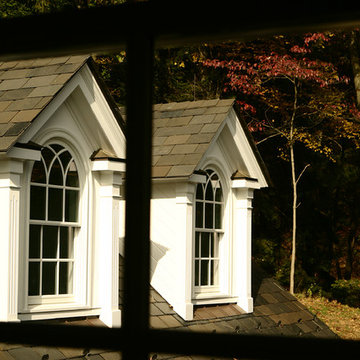
The commission consisted of the design of a new English Manor House on a secluded 24 acre plot of
land. The property included water features, rolling grass areas at the front and a steep section of woods
at the rear. The project required the procurement of permits from the New Jersey Department of
Environmental Conservation and a variance from the Mendham Zoning Board of Appeals.
The stately Colonial Manor is entirely clad in Pennsylvania stone, has slate roofs, copper gutters and
leaders, and lavish interior finishes. It comprises six Bedroom Suites, each with its own Bathroom, plus
an apartment over the garages, and eight garage bays. The house was designed with energy efficiency
in mind, and incorporates the highest R-value insulation throughout, low-E, argon-filled insulating
windows and patio doors, a geothermal HVAC system, and energy-efficient appliances.
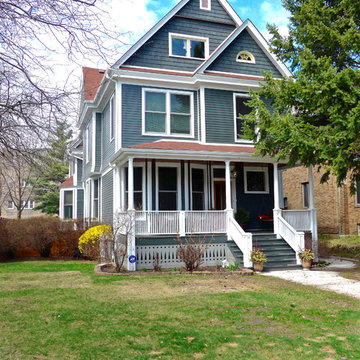
Siding & Windows Group remodeled this home using James HardiePlank Select Cedarmill Lap and HardieShingle Siding in ColorPlus Color Iron Gray, along with replacing the window trim with HardieTrim NT-3 Boards in ColorPlus Technology Color Arctic White. The Victorian Style home in Chicago looks beautiful. As an Elite Contractor for James Hardie, the homeowners chose us and were very happy with their house transformation.
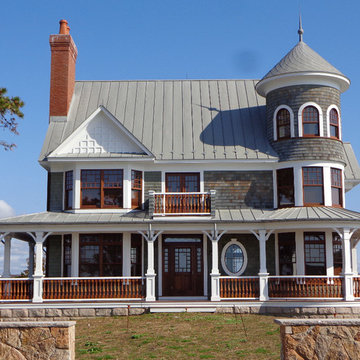
Identifiable features of this architectural period include the home's asymmetrical façade, rounded-corner tower, and expansive wraparound porch with bracketed columns.
Jim Fiora Photography LLC
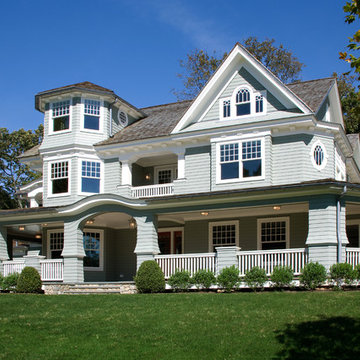
Cugno Architecture designed this new residence in the Shingle Style vocabulary in Darien, Ct that is approximately 6,800 square feet and built in 2012
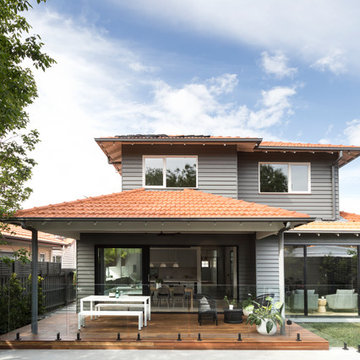
Californian Bungalow exterior
Photo credit: Martina Gemmola
Builder: Hart Builders
メルボルンにあるヴィクトリアン調のおしゃれな家の外観の写真
メルボルンにあるヴィクトリアン調のおしゃれな家の外観の写真
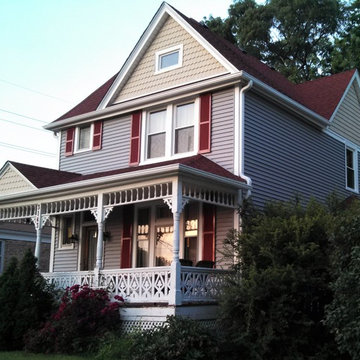
This classic victorian is uplifting with the new traditional style lap siding and decorative rounds accent in gable.
Photo Courtesy of: James Zabilka
シカゴにあるお手頃価格のヴィクトリアン調のおしゃれな家の外観 (ビニールサイディング) の写真
シカゴにあるお手頃価格のヴィクトリアン調のおしゃれな家の外観 (ビニールサイディング) の写真
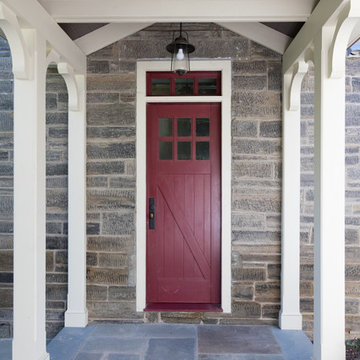
The garage is connected to the existing house with a new covered breezeway. Trusses were built to enhance the design and flagstone was used as the floor covering
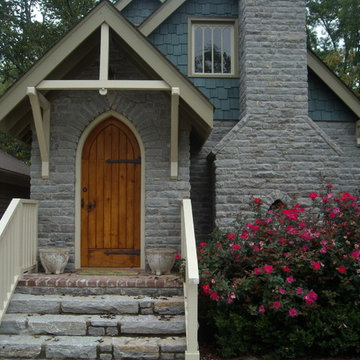
A salvage Gothic arch door was essential.
ナッシュビルにあるお手頃価格の小さなヴィクトリアン調のおしゃれな家の外観 (混合材サイディング) の写真
ナッシュビルにあるお手頃価格の小さなヴィクトリアン調のおしゃれな家の外観 (混合材サイディング) の写真
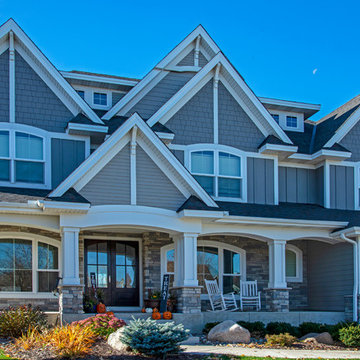
White trim, multiple siding profiles, decorative stone and architectural accents combine with new roofing, windows, gutters and finishes to restore dramatic curb appeal following devastating hail storm at this Blaine, MN home.
ヴィクトリアン調の家の外観の写真
3
