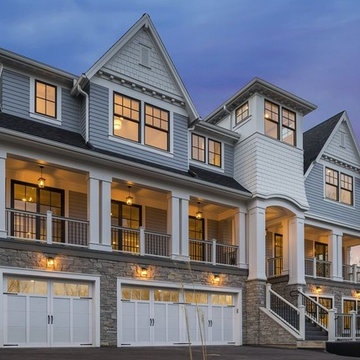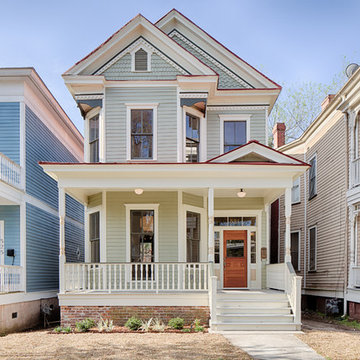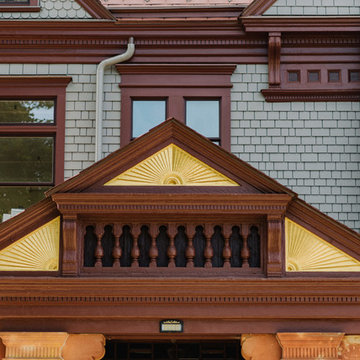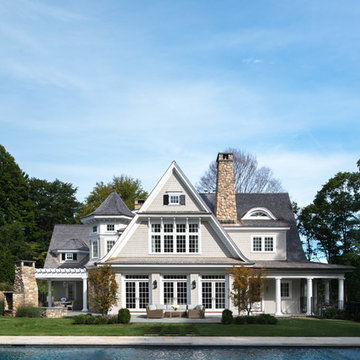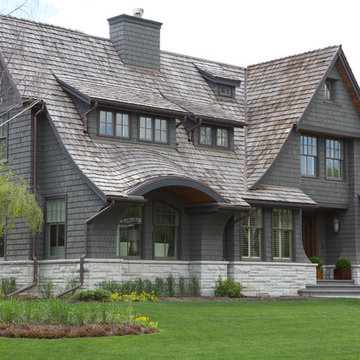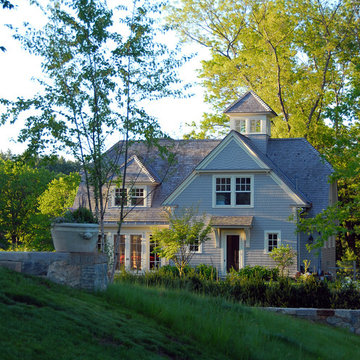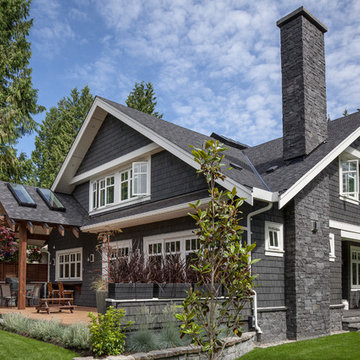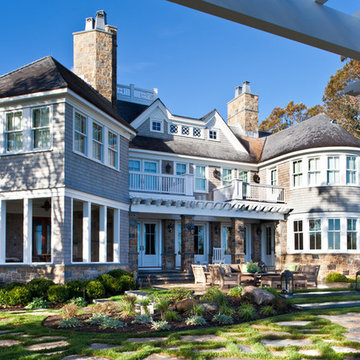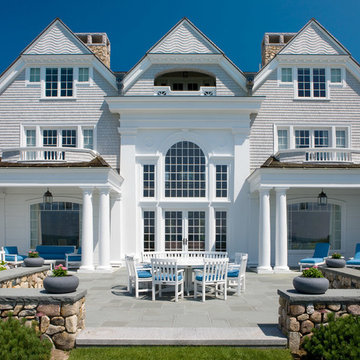ヴィクトリアン調の家の外観の写真
絞り込み:
資材コスト
並び替え:今日の人気順
写真 21〜40 枚目(全 293 枚)
1/4
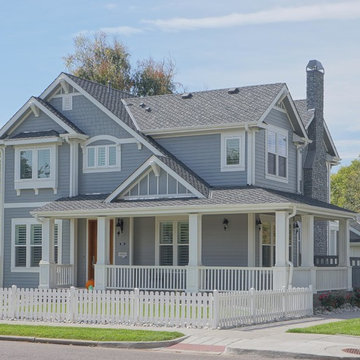
Corner house in Platt Park
デンバーにある高級な中くらいなヴィクトリアン調のおしゃれな家の外観 (コンクリート繊維板サイディング) の写真
デンバーにある高級な中くらいなヴィクトリアン調のおしゃれな家の外観 (コンクリート繊維板サイディング) の写真
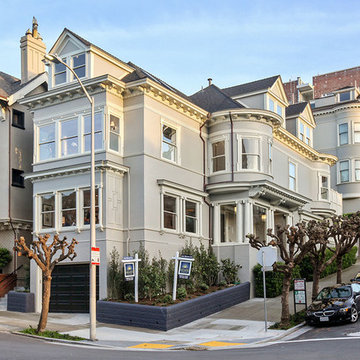
The exterior of this home has a classically San Francisco feel. Its rounded window features and dormers are wonderfully descriptive elements that place it in the city by the bay. Not to mention the fact that it’s located on one of the city’s many hills. Maintaining the structure’s original charm, Ann Lowengart Interiors kept their hand light on the exteriors, relandscaping and painting the garage door and brick wall.
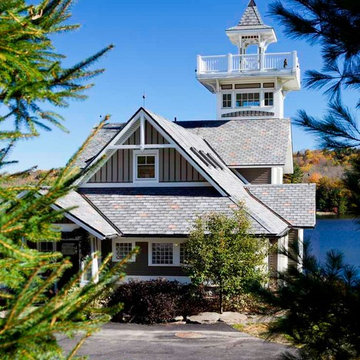
An Updated Stick Victorian with a covered detached garage / Studio space. All Azek and Fibercement, Trex, and cultured stone exteriors. A very low to no maintance lifestyle
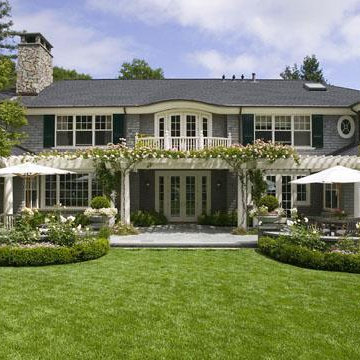
Rear view showing eyelid dormer and symmetrical layout of windows and doors
サンフランシスコにあるラグジュアリーなヴィクトリアン調のおしゃれな家の外観の写真
サンフランシスコにあるラグジュアリーなヴィクトリアン調のおしゃれな家の外観の写真

The front elevation shows the formal entry to the house. A stone path the the side leads to an informal entry. Set into a slope, the front of the house faces a hill covered in wildflowers. The pool house is set farther down the hill and can be seem behind the house.
Photo by: Daniel Contelmo Jr.
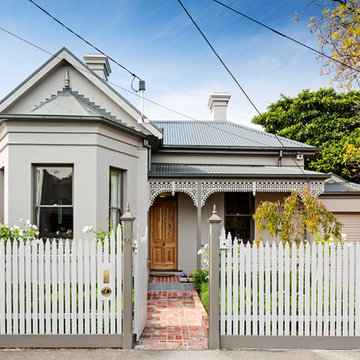
Part of the brief of this house was to revitalise and expand the home to cater for a rapidly growing family and its modern needs.
The result – a six bedroom family home that can once again stand proud and be admired for the next 100 years.
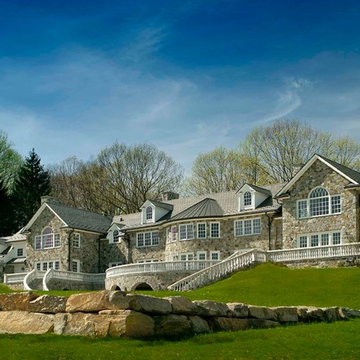
The commission consisted of the design of a new English Manor House on a secluded 24 acre plot of
land. The property included water features, rolling grass areas at the front and a steep section of woods
at the rear. The project required the procurement of permits from the New Jersey Department of
Environmental Conservation and a variance from the Mendham Zoning Board of Appeals.
The stately Colonial Manor is entirely clad in Pennsylvania stone, has slate roofs, copper gutters and
leaders, and lavish interior finishes. It comprises six Bedroom Suites, each with its own Bathroom, plus
an apartment over the garages, and eight garage bays. The house was designed with energy efficiency
in mind, and incorporates the highest R-value insulation throughout, low-E, argon-filled insulating
windows and patio doors, a geothermal HVAC system, and energy-efficient appliances.
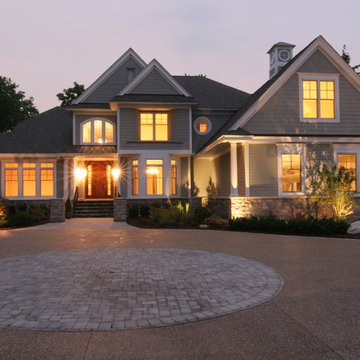
East coast inspired timeless exterior. This project was completed with Azek urethane and James Hardie siding.
デトロイトにあるラグジュアリーなヴィクトリアン調のおしゃれな家の外観 (コンクリート繊維板サイディング) の写真
デトロイトにあるラグジュアリーなヴィクトリアン調のおしゃれな家の外観 (コンクリート繊維板サイディング) の写真
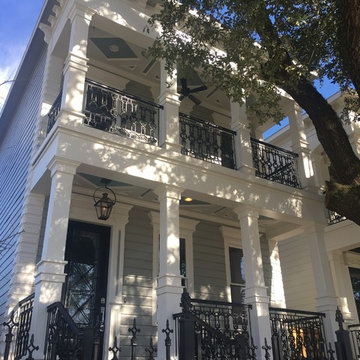
New Orleans Style home in the Houston Heights Area
Photo by MJ Schimmer
ヒューストンにある高級なヴィクトリアン調のおしゃれな家の外観 (混合材サイディング) の写真
ヒューストンにある高級なヴィクトリアン調のおしゃれな家の外観 (混合材サイディング) の写真
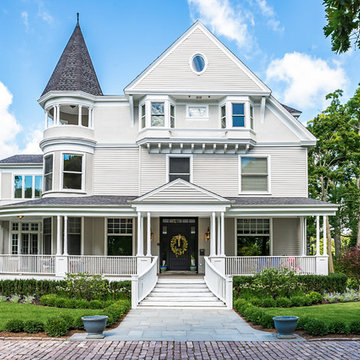
Buffalo Lumber specializes in Custom Milled, Factory Finished Wood Siding and Paneling. We ONLY do real wood.
1x6 Western Red Cedar Clear Vertical Grain Finger Joint Thin Bevel primed
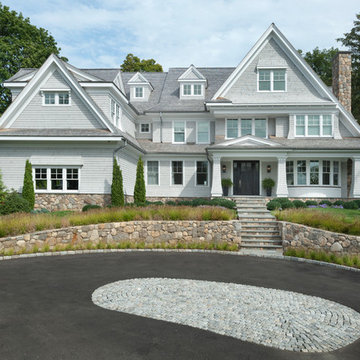
Seamlessly blending classic Nantucket Shingle Style with the clean lines and modern finishes of today, this 10,000 square foot home sits at the end of a private cul-de-sac on a beautifully terraced one acre in the Compo beach area of Westport. This home offers the best in transitional design throughout four impeccably finished levels. Stunning interiors offer 10’ ceilings, five fireplaces, handcrafted millwork, paneling and built-ins and exquisite marble and natural stone finishes.
ヴィクトリアン調の家の外観の写真
2
