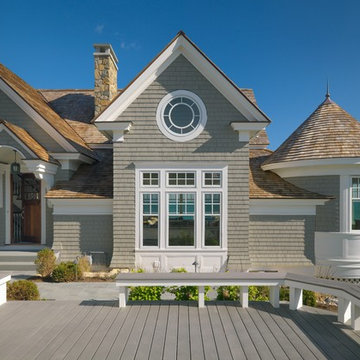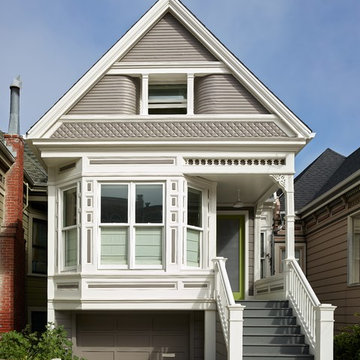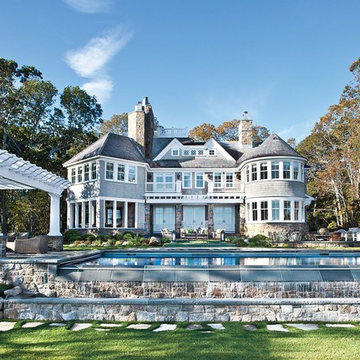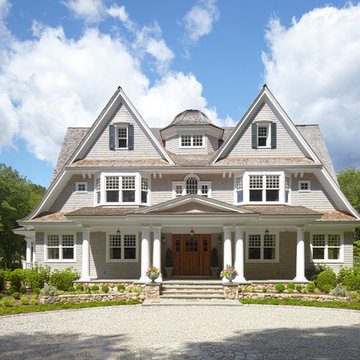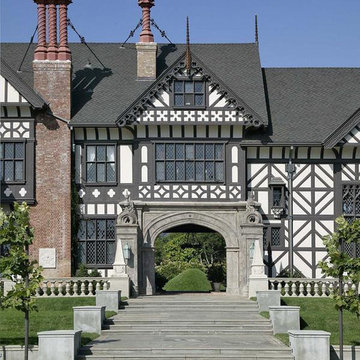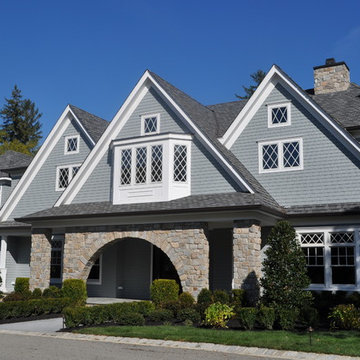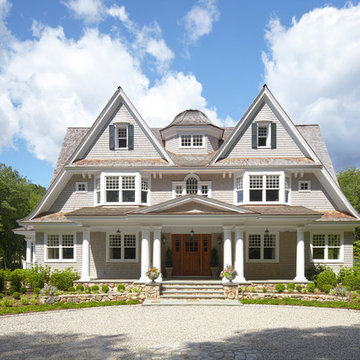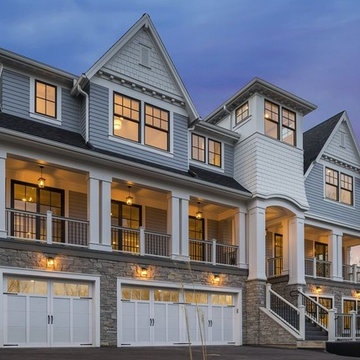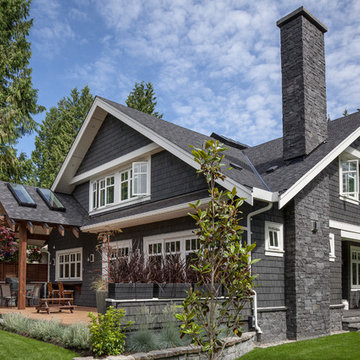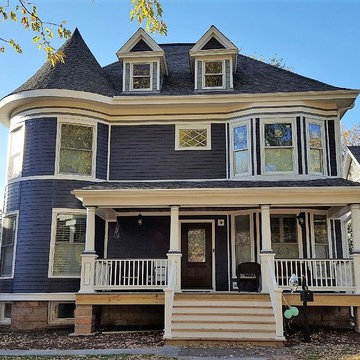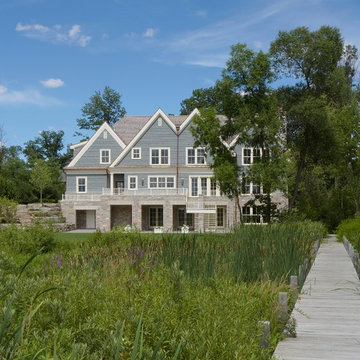青いヴィクトリアン調の家の外観の写真
絞り込み:
資材コスト
並び替え:今日の人気順
写真 1〜20 枚目(全 75 枚)
1/5

This Victorian style home was built on the pink granite bedrock of Cut-in-Two Island in the heart of the Thimble Islands archipelago in Long Island Sound.
Jim Fiora Photography LLC
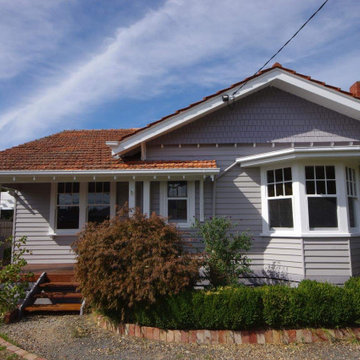
Front facade with a fresh coat of paint, terracotta roof repairs and a new timber entry deck and stairs.
メルボルンにあるお手頃価格の中くらいなヴィクトリアン調のおしゃれな家の外観 (縦張り) の写真
メルボルンにあるお手頃価格の中くらいなヴィクトリアン調のおしゃれな家の外観 (縦張り) の写真
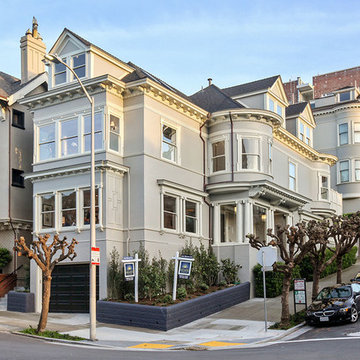
The exterior of this home has a classically San Francisco feel. Its rounded window features and dormers are wonderfully descriptive elements that place it in the city by the bay. Not to mention the fact that it’s located on one of the city’s many hills. Maintaining the structure’s original charm, Ann Lowengart Interiors kept their hand light on the exteriors, relandscaping and painting the garage door and brick wall.
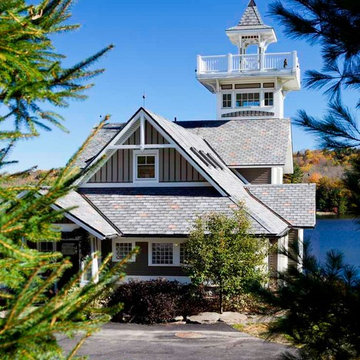
An Updated Stick Victorian with a covered detached garage / Studio space. All Azek and Fibercement, Trex, and cultured stone exteriors. A very low to no maintance lifestyle
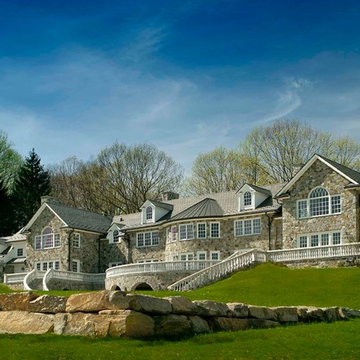
The commission consisted of the design of a new English Manor House on a secluded 24 acre plot of
land. The property included water features, rolling grass areas at the front and a steep section of woods
at the rear. The project required the procurement of permits from the New Jersey Department of
Environmental Conservation and a variance from the Mendham Zoning Board of Appeals.
The stately Colonial Manor is entirely clad in Pennsylvania stone, has slate roofs, copper gutters and
leaders, and lavish interior finishes. It comprises six Bedroom Suites, each with its own Bathroom, plus
an apartment over the garages, and eight garage bays. The house was designed with energy efficiency
in mind, and incorporates the highest R-value insulation throughout, low-E, argon-filled insulating
windows and patio doors, a geothermal HVAC system, and energy-efficient appliances.
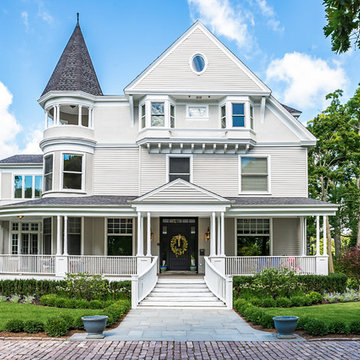
Buffalo Lumber specializes in Custom Milled, Factory Finished Wood Siding and Paneling. We ONLY do real wood.
1x6 Western Red Cedar Clear Vertical Grain Finger Joint Thin Bevel primed
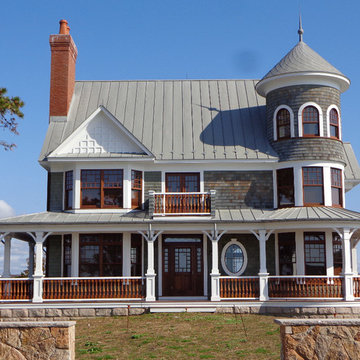
Identifiable features of this architectural period include the home's asymmetrical façade, rounded-corner tower, and expansive wraparound porch with bracketed columns.
Jim Fiora Photography LLC
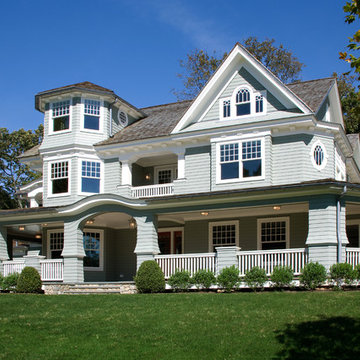
Cugno Architecture designed this new residence in the Shingle Style vocabulary in Darien, Ct that is approximately 6,800 square feet and built in 2012
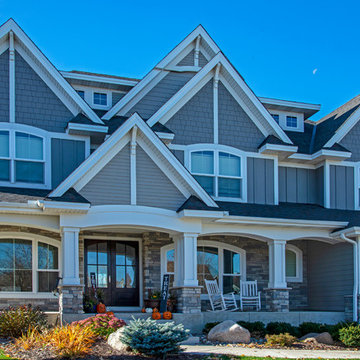
White trim, multiple siding profiles, decorative stone and architectural accents combine with new roofing, windows, gutters and finishes to restore dramatic curb appeal following devastating hail storm at this Blaine, MN home.
青いヴィクトリアン調の家の外観の写真
1
