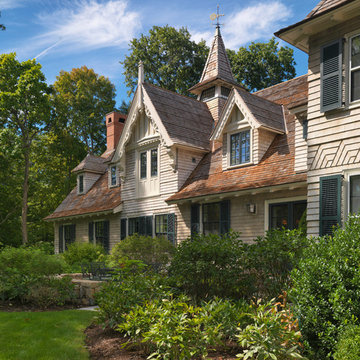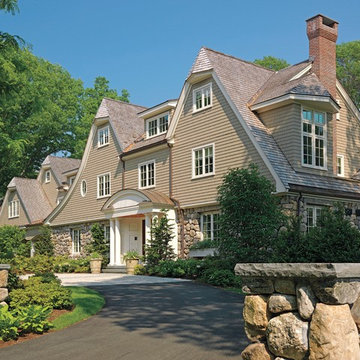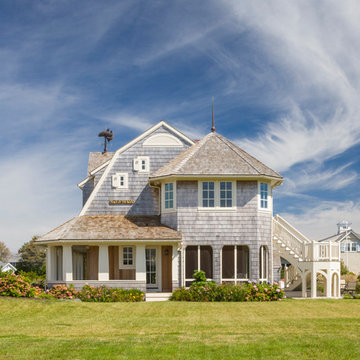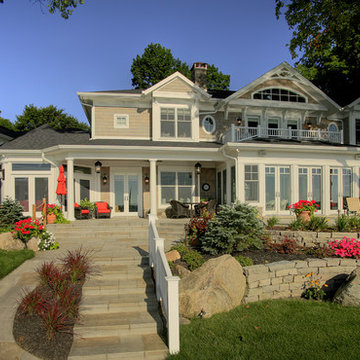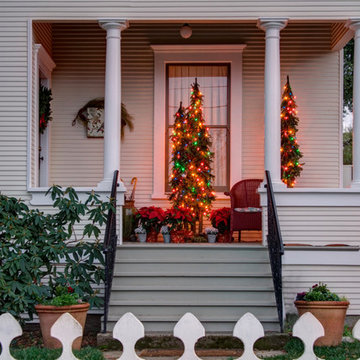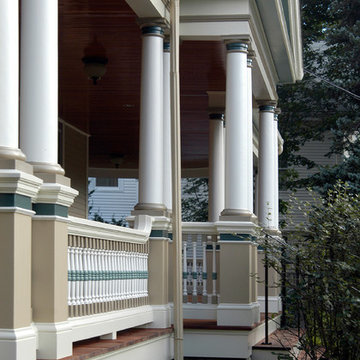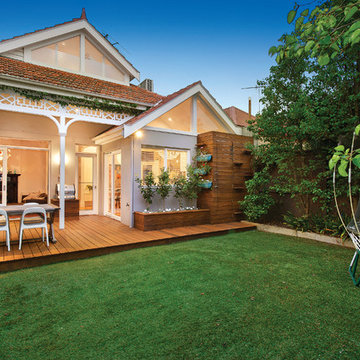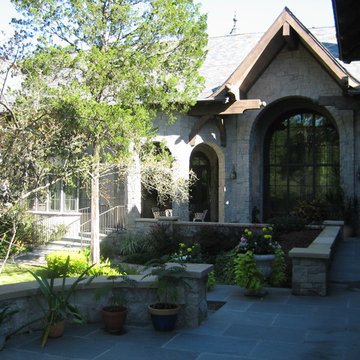ヴィクトリアン調のベージュの家 (紫の外壁) の写真
絞り込み:
資材コスト
並び替え:今日の人気順
写真 81〜100 枚目(全 595 枚)
1/4
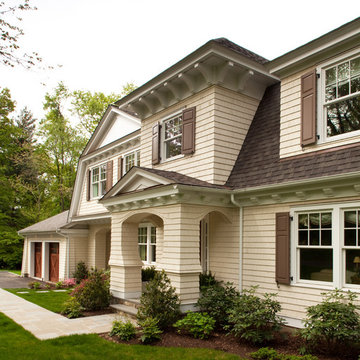
Conversion of a 1950's ranch into a Shingle Style Residence in Darien, Ct.
ニューヨークにある高級な中くらいなヴィクトリアン調のおしゃれな家の外観の写真
ニューヨークにある高級な中くらいなヴィクトリアン調のおしゃれな家の外観の写真
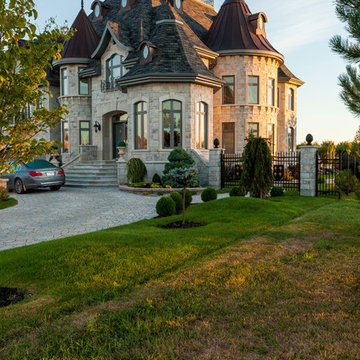
Techo-Bloc's Chantilly Masonry stone.
他の地域にあるラグジュアリーなヴィクトリアン調のおしゃれな家の外観 (石材サイディング) の写真
他の地域にあるラグジュアリーなヴィクトリアン調のおしゃれな家の外観 (石材サイディング) の写真
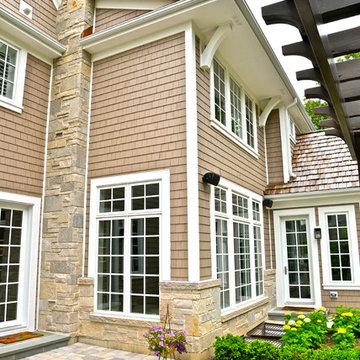
Backyard/patio with fire pit and pergola at our Lake Forest Custom Home in Middlefork Farms
シカゴにあるヴィクトリアン調のおしゃれな家の外観の写真
シカゴにあるヴィクトリアン調のおしゃれな家の外観の写真
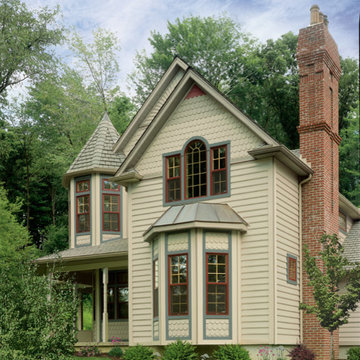
Primary Product: CertainTeed Carolina Beaded™ Vinyl Siding
Color: Desert Tan
フィラデルフィアにある中くらいなヴィクトリアン調のおしゃれな家の外観 (ビニールサイディング) の写真
フィラデルフィアにある中くらいなヴィクトリアン調のおしゃれな家の外観 (ビニールサイディング) の写真
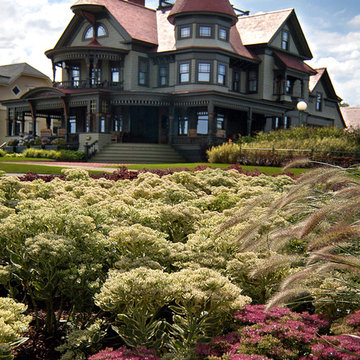
TEAM //// Architect: Design Associates, Inc. ////
Builder: Doyle Construction Corporation ////
Interior Design: The Getty's Group, Inc., Meg Prendergast ////
Landscape: Thomas Wirth Associates, Inc. ////
Historic Paint Consultant: Roger W. Moss
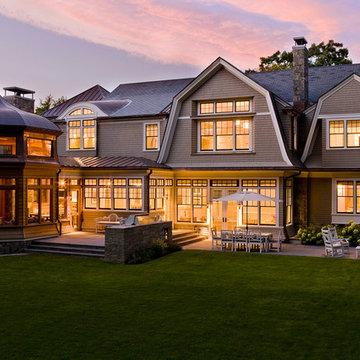
Photography: Michael J. Lee, www.michaeljleephotography.com
Interior Design: Jill Litner Kaplan, www.jilllitnerkaplan.com
Builder: Wellen Construction, www.wellenconstruction.com
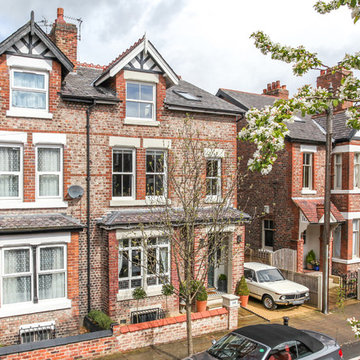
Full restoration of Victorian house, including basement conversion and kitchen extension.
Kate Sanders Photography
マンチェスターにあるお手頃価格の中くらいなヴィクトリアン調のおしゃれな家の外観 (レンガサイディング) の写真
マンチェスターにあるお手頃価格の中くらいなヴィクトリアン調のおしゃれな家の外観 (レンガサイディング) の写真
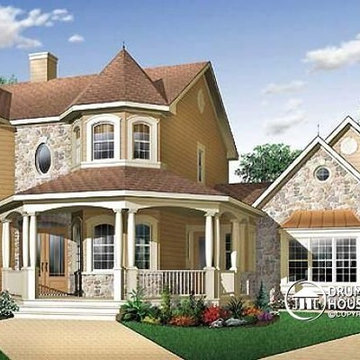
A COUNTRY FARMHOUSE COTTAGE WITH A VICTORIAN SPIRIT
House plan # 2896 by Drummond House Plans
PDF & Blueprints starting at: $979
This cottage distinguishes itself in American style by its exterior round gallery which beautifully encircles the front corner turret, thus tying the garage to the house.
The main level is appointed with a living room separated from the dining room by a two-sided fireplace, a generous kitchen and casual breakfast area, a half-bath and a home office in the turret. On the second level, no space is wasted. The master suite includes a walk-in closet and spa-style bathroom in the turret. Two additional bedrooms share a Jack-and-Jill bathroom and a laundry room is on this level for easy access from all of the bedrooms.
The lateral entry to the garage includes an architectural window detail which contributes greatly to the curb appeal of this model.
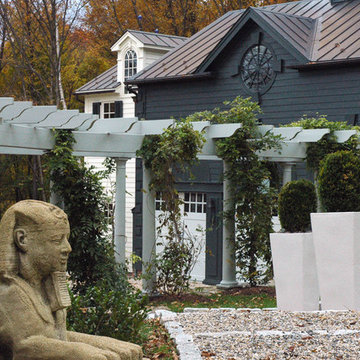
This Federal-style home and carriage house were co-designed and built by Sacred Oak Homes, transforming a simple 1970s house into an elegant estate. We separated and lifted the original structure from the foundation to create fourteen-foot ceilings on the first floor, added wings to all four sides and all new systems and finishes throughout. The carriage house, built from the ground up, features antique beams, cathedral ceilings, and a custom-built cupola.
Photo by Noni MacLeay
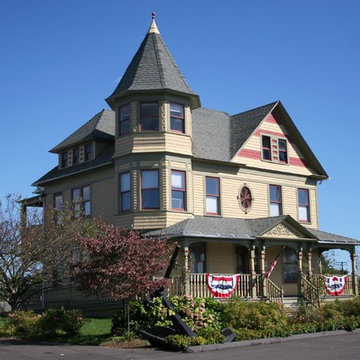
The finished product of this historic Victorian after 3 months of work in 1995
ニューヨークにあるヴィクトリアン調のおしゃれな家の外観の写真
ニューヨークにあるヴィクトリアン調のおしゃれな家の外観の写真
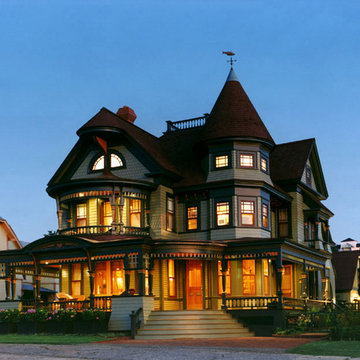
TEAM //// Architect: Design Associates, Inc. ////
Builder: Doyle Construction Corporation ////
Interior Design: The Getty's Group, Inc., Meg Prendergast ////
Landscape: Thomas Wirth Associates, Inc. ////
Historic Paint Consultant: Roger W. Moss
ヴィクトリアン調のベージュの家 (紫の外壁) の写真
5
