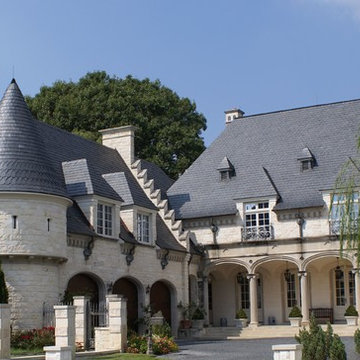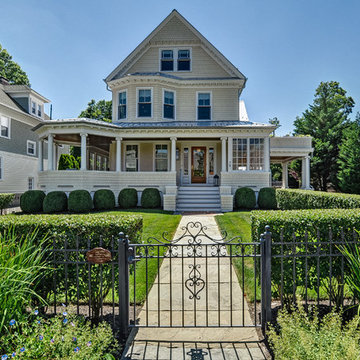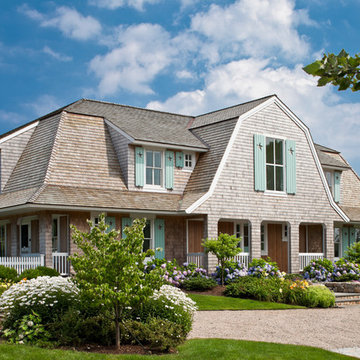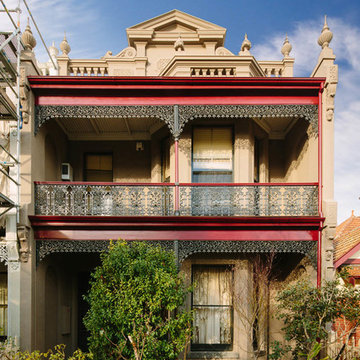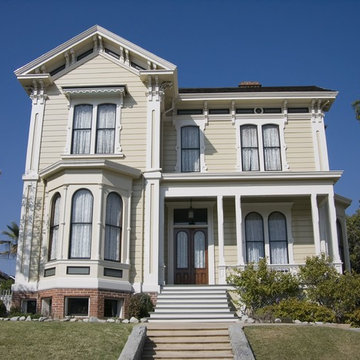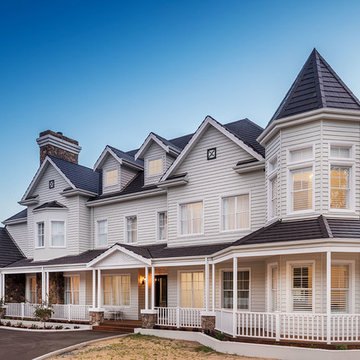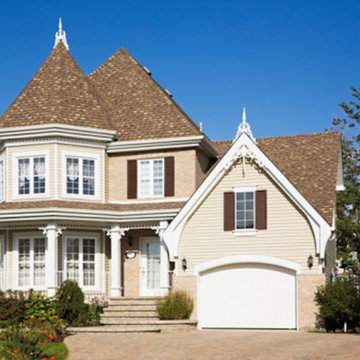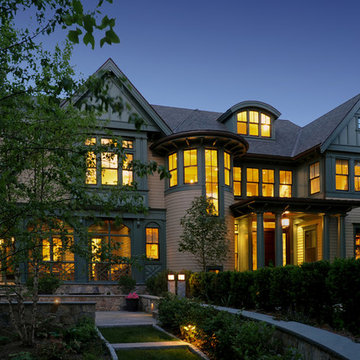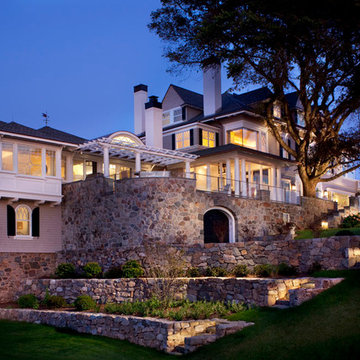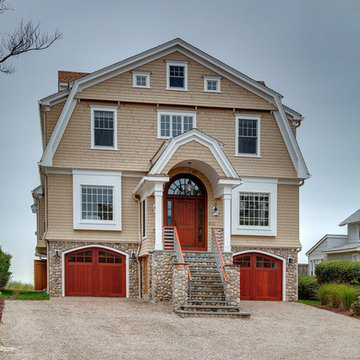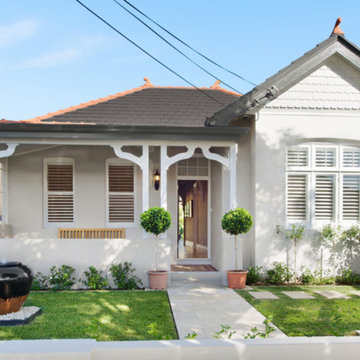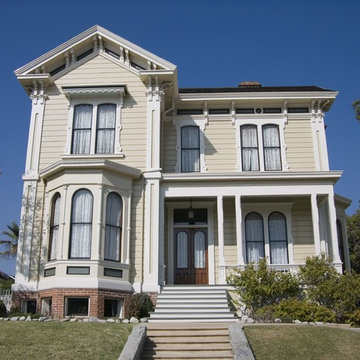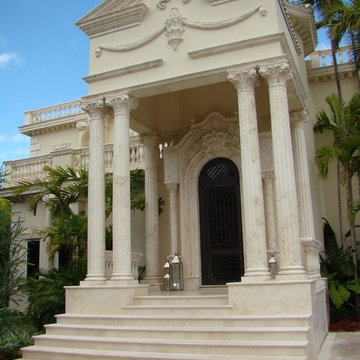青いヴィクトリアン調のベージュの家 (紫の外壁) の写真
絞り込み:
資材コスト
並び替え:今日の人気順
写真 1〜20 枚目(全 128 枚)
1/5
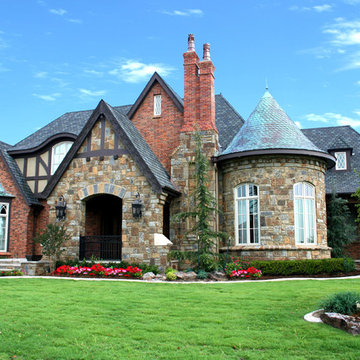
Front Entry Elevation with Terrace, Chimney & Turret
オクラホマシティにあるヴィクトリアン調のおしゃれな家の外観 (石材サイディング) の写真
オクラホマシティにあるヴィクトリアン調のおしゃれな家の外観 (石材サイディング) の写真
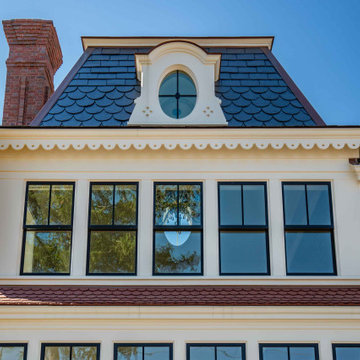
The architectural ornamentation, gabled roofs, new tower addition and stained glass windows on this stunning Victorian home are equally functional and decorative. Dating to the 1600’s, the original structure was significantly renovated during the Victorian era. The homeowners wanted to revive the elegance and detail from its historic heyday. The new tower addition features a modernized mansard roof and houses a new living room and master bedroom. Rosette details from existing interior paneling were used throughout the design, bringing cohesiveness to the interior and exterior. Ornate historic door hardware was saved and restored from the original home, and existing stained glass windows were restored and used as the inspiration for a new stained glass piece in the new stairway. Standing at the ocean’s edge, this home has been brought to renewed glory and stands as a show piece of Victorian architectural ideals.
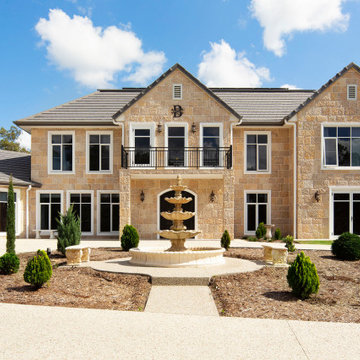
A French Manor situated on this Gold Coast Hinterland Estate, clad in our Villa Walling façade makes an incredible statement!
ゴールドコーストにあるヴィクトリアン調のおしゃれな家の外観 (石材サイディング) の写真
ゴールドコーストにあるヴィクトリアン調のおしゃれな家の外観 (石材サイディング) の写真
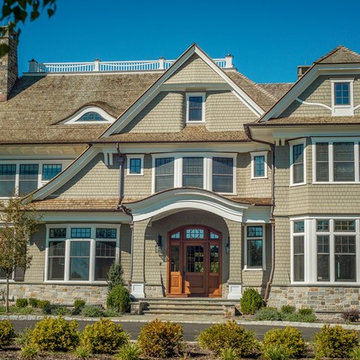
This timeless Shingle-style residence sits on seven rural acres, providing a natural landscape that informs much of the design. The residence overlooks a windswept valley that inspires the large, sweeping overhangs on the façade. An open floor plan supplements a traditional interior layout that accommodates family gatherings and evening entertaining. Marvin’s Ultimate line of double-hung and casement units provides quality and operational ease while providing flexibility and aesthetic benefits that enhance the design. The exterior bronze cladding and the windows and doors provide a nice contrast to the white trim work.
Marvin Windows & Doors
Photographer: Kevin Colquhoun
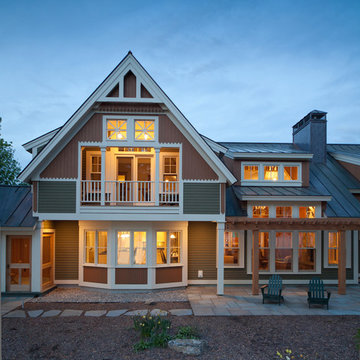
Lake Champlain property with views to the Adirondack Mountains, copper clad chimney and copper roof. This project is a new home on Lake Champlain, Vermont. Modern stick style was the vocabulary for this new home perched on the bluff over Lake Champlain. All the spaces were anchored by views to the water and circulation around the great room volume. Chestnut wood interiors and walnut floors provided warm and complimentary interior finishes. This ultra-efficient home is heated and cooled by geothermal technology with solar-powered hot water panels.
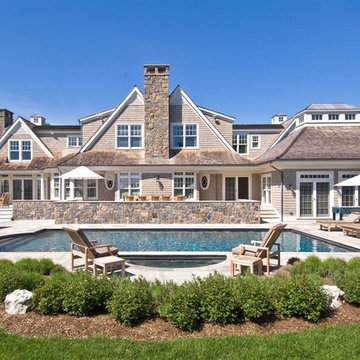
Warm gray and brown hued stone and wood on this Hamptons shingle style home set the background for the pool area.
View more photos of this Hamptons luxury home on our website at: http://hamptonshabitat.com/gallery-of-homes/eastern-swept-gable/
Photo by Ron Papageorge
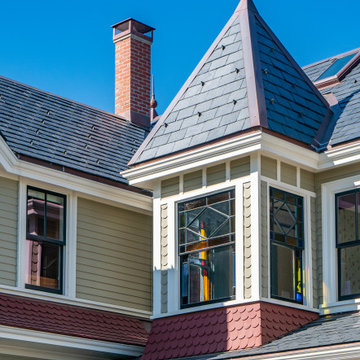
The architectural ornamentation, gabled roofs, new tower addition and stained glass windows on this stunning Victorian home are equally functional and decorative. Dating to the 1600’s, the original structure was significantly renovated during the Victorian era. The homeowners wanted to revive the elegance and detail from its historic heyday. The new tower addition features a modernized mansard roof and houses a new living room and master bedroom. Rosette details from existing interior paneling were used throughout the design, bringing cohesiveness to the interior and exterior. Ornate historic door hardware was saved and restored from the original home, and existing stained glass windows were restored and used as the inspiration for a new stained glass piece in the new stairway. Standing at the ocean’s edge, this home has been brought to renewed glory and stands as a show piece of Victorian architectural ideals.
青いヴィクトリアン調のベージュの家 (紫の外壁) の写真
1
