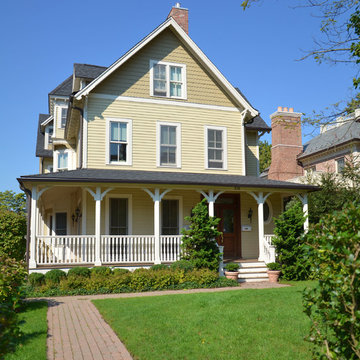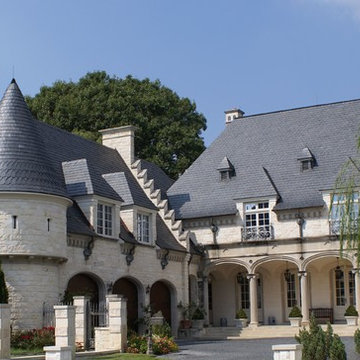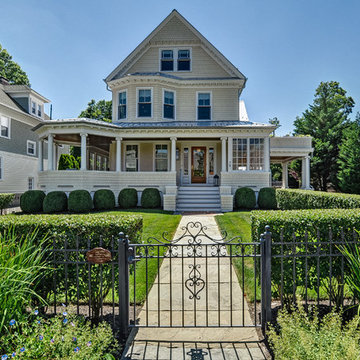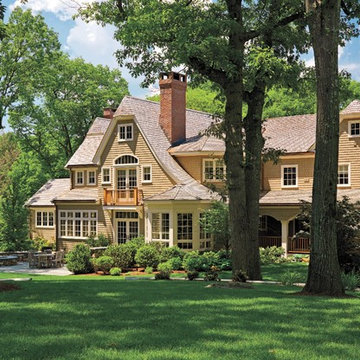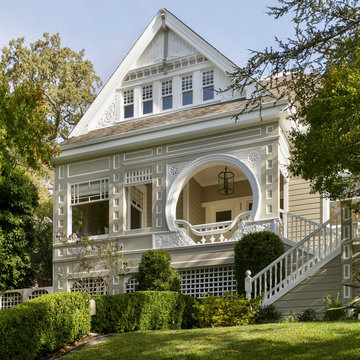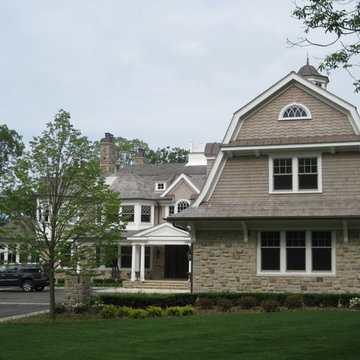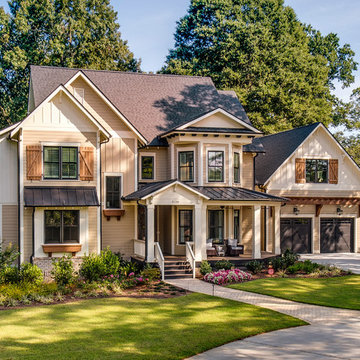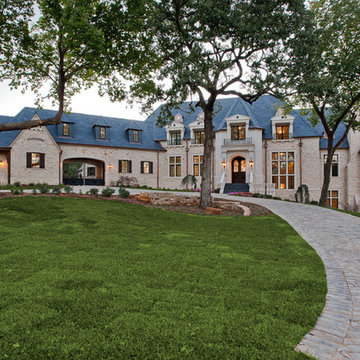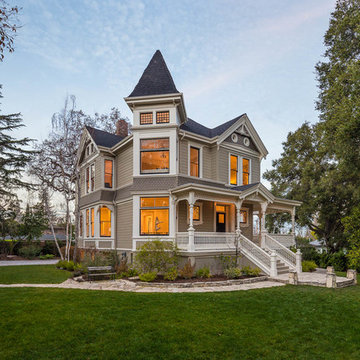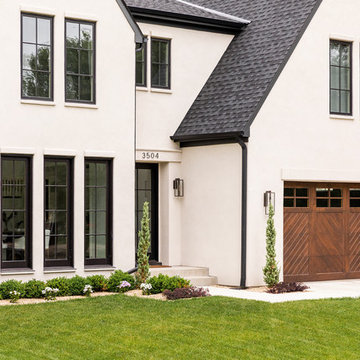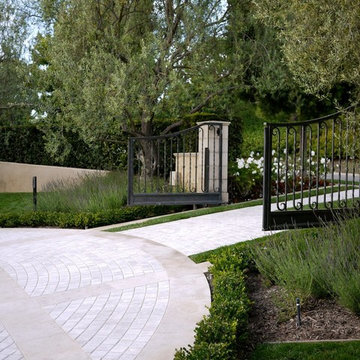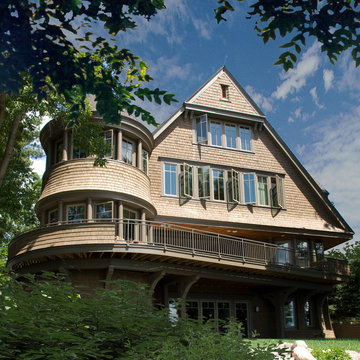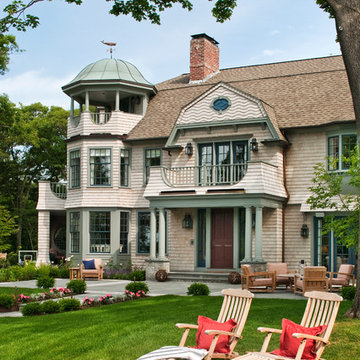緑色のヴィクトリアン調のベージュの家 (紫の外壁) の写真
絞り込み:
資材コスト
並び替え:今日の人気順
写真 1〜20 枚目(全 173 枚)
1/5
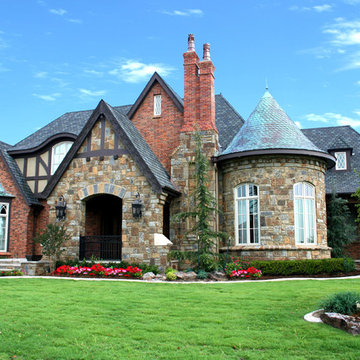
Front Entry Elevation with Terrace, Chimney & Turret
オクラホマシティにあるヴィクトリアン調のおしゃれな家の外観 (石材サイディング) の写真
オクラホマシティにあるヴィクトリアン調のおしゃれな家の外観 (石材サイディング) の写真
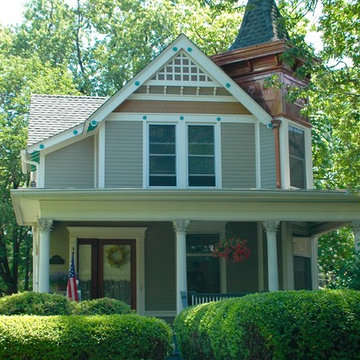
Chicago, IL Victorian Style Home was remodeled by Siding & Windows Group. We installed James HardiePlank Select Cedarmill Lap Siding in ColorPlus Technology Color Monterey Taupe, Cedar Shake Accent Panels and Traditional HardieTrim Smooth Boards in ColorPlus Technology Color Arctic White with colorful accents throughout the Home.
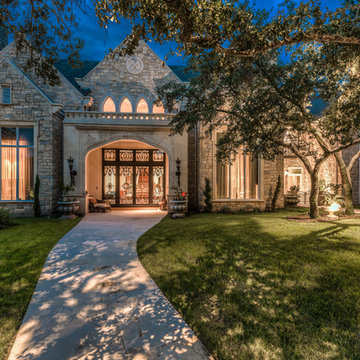
Large trees provide ample shade while walking up to the front doors.
Photo by Artist Couple
オースティンにあるラグジュアリーなヴィクトリアン調のおしゃれな家の外観 (石材サイディング) の写真
オースティンにあるラグジュアリーなヴィクトリアン調のおしゃれな家の外観 (石材サイディング) の写真
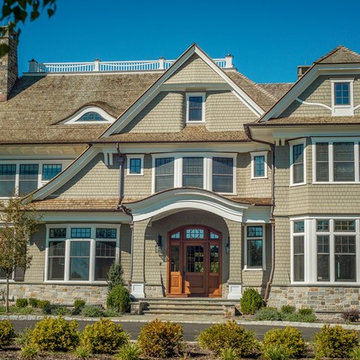
This timeless Shingle-style residence sits on seven rural acres, providing a natural landscape that informs much of the design. The residence overlooks a windswept valley that inspires the large, sweeping overhangs on the façade. An open floor plan supplements a traditional interior layout that accommodates family gatherings and evening entertaining. Marvin’s Ultimate line of double-hung and casement units provides quality and operational ease while providing flexibility and aesthetic benefits that enhance the design. The exterior bronze cladding and the windows and doors provide a nice contrast to the white trim work.
Marvin Windows & Doors
Photographer: Kevin Colquhoun
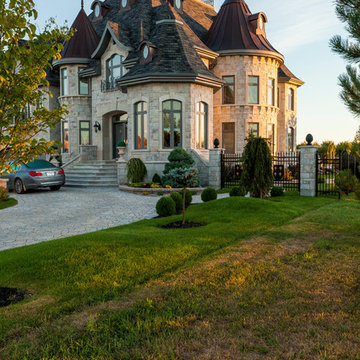
Techo-Bloc's Chantilly Masonry stone.
ニューヨークにあるヴィクトリアン調のおしゃれな家の外観 (石材サイディング) の写真
ニューヨークにあるヴィクトリアン調のおしゃれな家の外観 (石材サイディング) の写真
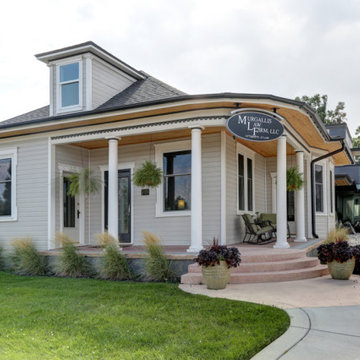
This business is located in a historic building in old town Louisville, Colorado. The building need all new soffit, fascia and trim. The pillars on the front needed to be removed and replaced too. The owner of the business wanted to keep the look consistent with the history of the area while maintaining a professional aesthetic to keep up with the needs of her business.
Colorado Siding Repair met with the property owner and conducted a thorough walkthrough around the whole exterior. It turned out that we did not need to replace all of the siding! We focused on the areas that truly needed attention.
We used LP SmartSide Trim all along the entire bottom of the home and we worked to preserve the siding by patching, filling and repairing where needed. We replaced the soffits of the porch ceiling with new wood tongue and groove soffit panels and the fascia with LP SmartSide fascia material. We used natural wood for the soffits and porch panel and stained the porch ceiling during the painting process. We painted the entire exterior to make sure the whole building got the exterior facelift it needed.
Finally, we replaced each pillar with new fiberglass columns designed in the exact-matching style as what was previously installed and, of course, painted it to match the rest of the home.
The customer called us back the following year to apply a clear coat to her porch ceiling! This project was fun for us to do because it highlights the original beauty that was intended for the historic building. What do you think of the tongue and groove beaded soffit for the porch ceiling? We absolutely love it!
緑色のヴィクトリアン調のベージュの家 (紫の外壁) の写真
1
