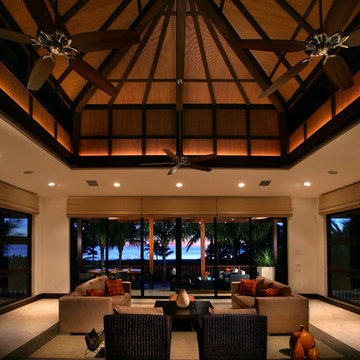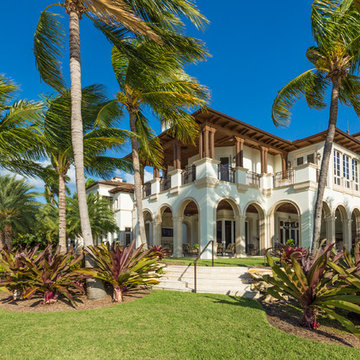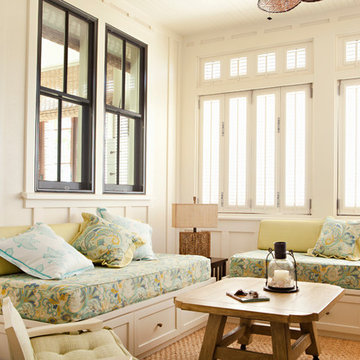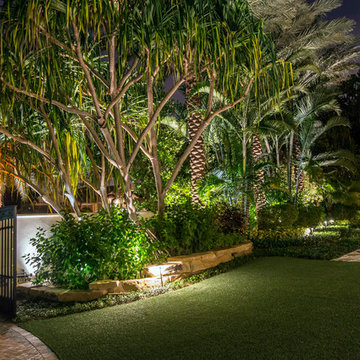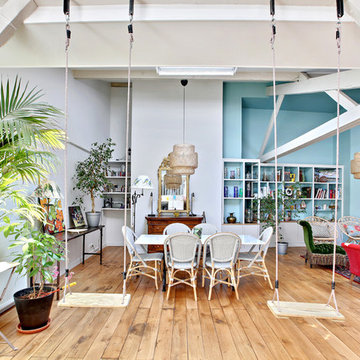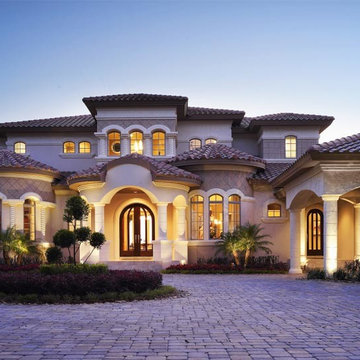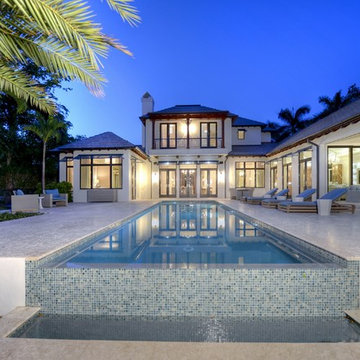トロピカルスタイルの巨大な家の画像・アイデア

マイアミにあるラグジュアリーな巨大なトロピカルスタイルのおしゃれな浴室 (フラットパネル扉のキャビネット、濃色木目調キャビネット、洗い場付きシャワー、一体型トイレ 、白いタイル、テラコッタタイル、ベージュの壁、テラコッタタイルの床、アンダーカウンター洗面器、ライムストーンの洗面台、ベージュの床、開き戸のシャワー、ベージュのカウンター、トイレ室、洗面台2つ、フローティング洗面台、壁紙) の写真
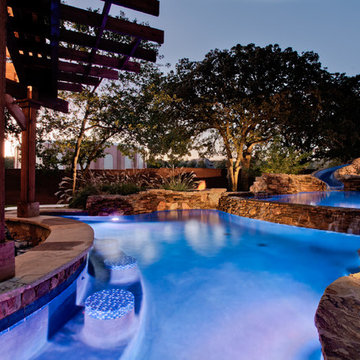
We created this natural swimming pool in Southlake, TX featuring natural rock work and three separate swimming pool areas. The diving pool features a 1"x1" glass tile slide and a rock diving board. The play pool includes four glass tile swim up bar stools and the hot spring inspired spa overlooks the sunken bar area with custom cedar pergola. Swimming pool landscaping, landscape lighting, Olympic-grade underwater speakers, and state of the art pool equipment and pool hydraulics make this pool outstanding.
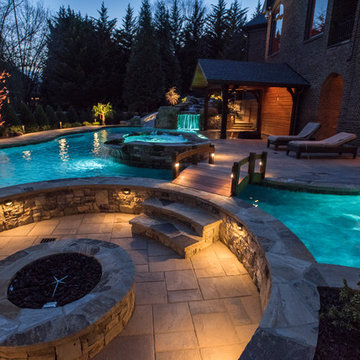
Luxury Swimming Pool Project in St Marlo Country Club. Designed by Joe Dover
Photography by Josh Dover
Very large custom pool, spa, cabana, outdoor kitchen, grotto, waterfall, slide, fire pit and so much more.

40 x 80 ft Loggia hallway ends with large picture window that looks out into the garden.
ハワイにあるラグジュアリーな巨大なトロピカルスタイルのおしゃれな廊下 (トラバーチンの床、白い壁、グレーの床) の写真
ハワイにあるラグジュアリーな巨大なトロピカルスタイルのおしゃれな廊下 (トラバーチンの床、白い壁、グレーの床) の写真
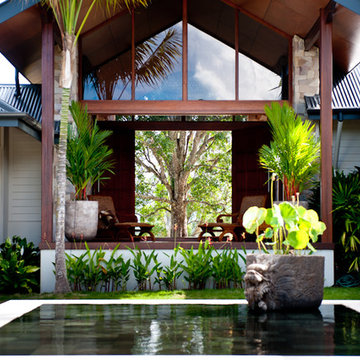
entry courtyard with feature stone pond
サンシャインコーストにあるラグジュアリーな巨大なトロピカルスタイルのおしゃれな家の外観 (漆喰サイディング) の写真
サンシャインコーストにあるラグジュアリーな巨大なトロピカルスタイルのおしゃれな家の外観 (漆喰サイディング) の写真
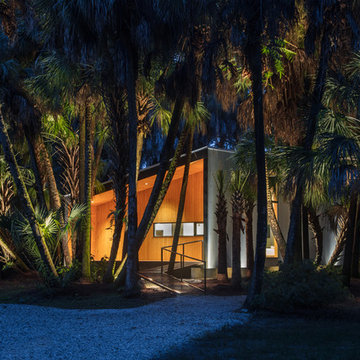
I built this on my property for my aging father who has some health issues. Handicap accessibility was a factor in design. His dream has always been to try retire to a cabin in the woods. This is what he got.
It is a 1 bedroom, 1 bath with a great room. It is 600 sqft of AC space. The footprint is 40' x 26' overall.
The site was the former home of our pig pen. I only had to take 1 tree to make this work and I planted 3 in its place. The axis is set from root ball to root ball. The rear center is aligned with mean sunset and is visible across a wetland.
The goal was to make the home feel like it was floating in the palms. The geometry had to simple and I didn't want it feeling heavy on the land so I cantilevered the structure beyond exposed foundation walls. My barn is nearby and it features old 1950's "S" corrugated metal panel walls. I used the same panel profile for my siding. I ran it vertical to math the barn, but also to balance the length of the structure and stretch the high point into the canopy, visually. The wood is all Southern Yellow Pine. This material came from clearing at the Babcock Ranch Development site. I ran it through the structure, end to end and horizontally, to create a seamless feel and to stretch the space. It worked. It feels MUCH bigger than it is.
I milled the material to specific sizes in specific areas to create precise alignments. Floor starters align with base. Wall tops adjoin ceiling starters to create the illusion of a seamless board. All light fixtures, HVAC supports, cabinets, switches, outlets, are set specifically to wood joints. The front and rear porch wood has three different milling profiles so the hypotenuse on the ceilings, align with the walls, and yield an aligned deck board below. Yes, I over did it. It is spectacular in its detailing. That's the benefit of small spaces.
Concrete counters and IKEA cabinets round out the conversation.
For those who could not live in a tiny house, I offer the Tiny-ish House.
Photos by Ryan Gamma
Staging by iStage Homes
Design assistance by Jimmy Thornton
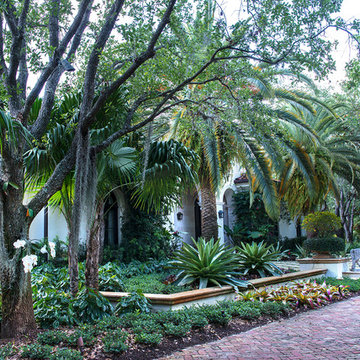
Tropical textures compliment this Mediterranean home in Bear's Club, Jupiter. Designed by Pamela Crawford.
マイアミにある高級な巨大なトロピカルスタイルのおしゃれな庭 (半日向、レンガ敷き) の写真
マイアミにある高級な巨大なトロピカルスタイルのおしゃれな庭 (半日向、レンガ敷き) の写真
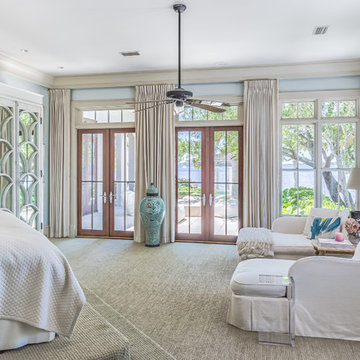
An Architectural and Interior Design Masterpiece! This luxurious waterfront estate resides on 4 acres of a private peninsula, surrounded by 3 sides of an expanse of water with unparalleled, panoramic views. 1500 ft of private white sand beach, private pier and 2 boat slips on Ono Harbor. Spacious, exquisite formal living room, dining room, large study/office with mahogany, built in bookshelves. Family Room with additional breakfast area. Guest Rooms share an additional Family Room. Unsurpassed Master Suite with water views of Bellville Bay and Bay St. John featuring a marble tub, custom tile outdoor shower, and dressing area. Expansive outdoor living areas showcasing a saltwater pool with swim up bar and fire pit. The magnificent kitchen offers access to a butler pantry, balcony and an outdoor kitchen with sitting area. This home features Brazilian Wood Floors and French Limestone Tiles throughout. Custom Copper handrails leads you to the crow's nest that offers 360degree views.Shawn Seals, Fovea 360 LLC
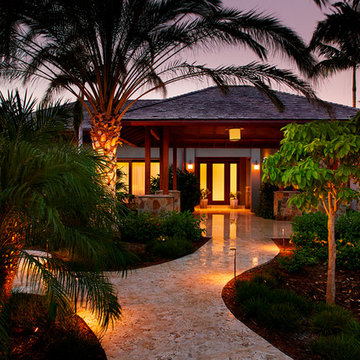
This refined family retreat in the British Virgin Islands gathers multiple generations in sophisticated comfort. Layered with custom furnishings, fabrics, and finishes, it exemplifies the best in elegant island living.
Photos by Werner Straube

Asian influences in this bath designed by Maraya Interiors. Carved stone bathtub, with ceiling plumbing, behind the tub is an open shower with green Rainforest slabs. The shower floor features pebbles, contrasting with the natural slate floors of the master bath itself. Granite stone vessel sinks sit on a black granite counter, with a teak vanity in this large bath overlooking the city.
Designed by Maraya Interior Design. From their beautiful resort town of Ojai, they serve clients in Montecito, Hope Ranch, Malibu, Westlake and Calabasas, across the tri-county areas of Santa Barbara, Ventura and Los Angeles, south to Hidden Hills- north through Solvang and more
Louis Shwartzberg, photographer
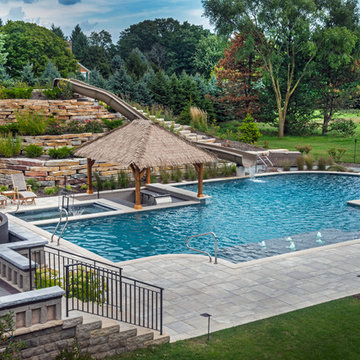
Request Free Quote
This outdoor living space in Barrington Hills, IL has it all. The swimming pool measures 1,520 square feet, and is 3'6" to 10'0" deep. The hot tub measures 7'0" x 13'0" and is equipped with 16 hydrotherapy heads. Both pool and spa have colored LED lights. The spa has an automatic cover with stone lid system. Adjacent to the hot tub is a sunken bar with kitchen and grill, covered with a thatch palapa. The sunken bar doubles as a serving area for the 5 underwater bar stools within the pool. There is a sunshelf in the shallow area of the pool measuring 125 square feet that has 5 LED lit bubbler water features. There are two sets of shallow end steps attached to the sunshelf. The custom slide is constructed on a stacked stone structure which provides a large stone step system for entry. The pool and hot tub coping is Valders Wisconsin Limestone in Buff color, Sandblast finish with a modified squared edge. The pool has an in-floor automatic cleaning system. The interior surface is French Gray exposed aggregate finish. The pool is also equipped with Volleyball and Basketball systems.
トロピカルスタイルの巨大な家の画像・アイデア
3




















