トロピカルスタイルのキッチン (セラミックタイルのキッチンパネル、ボーダータイルのキッチンパネル、石タイルのキッチンパネル、中間色木目調キャビネット、ステンレスキャビネット、御影石カウンター) の写真
絞り込み:
資材コスト
並び替え:今日の人気順
写真 1〜20 枚目(全 31 枚)

ハワイにある広いトロピカルスタイルのおしゃれなキッチン (アンダーカウンターシンク、フラットパネル扉のキャビネット、中間色木目調キャビネット、御影石カウンター、ベージュキッチンパネル、石タイルのキッチンパネル、シルバーの調理設備、スレートの床、グレーの床、緑のキッチンカウンター) の写真
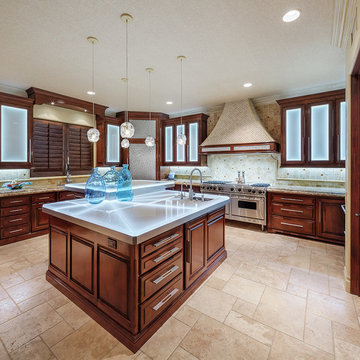
This project combines high end earthy elements with elegant, modern furnishings. We wanted to re invent the beach house concept and create an home which is not your typical coastal retreat. By combining stronger colors and textures, we gave the spaces a bolder and more permanent feel. Yet, as you travel through each room, you can't help but feel invited and at home.

Designing a new staircase to connect all three levels freed up space for this kitchen. Before, my client had to squeeze through a narrow opening in the corner of the kitchen to access an equally narrow stair to the basement. In the process of evaluating the space we discovered there was no foundation under the kitchen walls! Noticing that the entry to their home was little used--everyone came right in to the kitchen--gave me the idea that we could connect the kitchen to the entry and convert it into a pantry! Hence, the white painted brick--that wall was formerly an exterior wall.
William Feemster
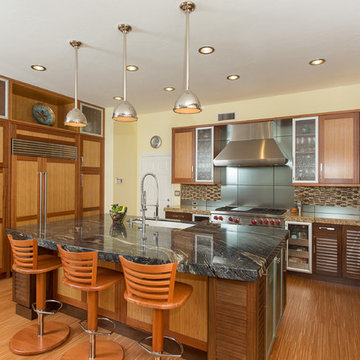
Sea Pointe Construction
オレンジカウンティにあるトロピカルスタイルのおしゃれなキッチン (シェーカースタイル扉のキャビネット、中間色木目調キャビネット、御影石カウンター、マルチカラーのキッチンパネル、ボーダータイルのキッチンパネル、ステンレスのキッチンパネル、シルバーの調理設備) の写真
オレンジカウンティにあるトロピカルスタイルのおしゃれなキッチン (シェーカースタイル扉のキャビネット、中間色木目調キャビネット、御影石カウンター、マルチカラーのキッチンパネル、ボーダータイルのキッチンパネル、ステンレスのキッチンパネル、シルバーの調理設備) の写真
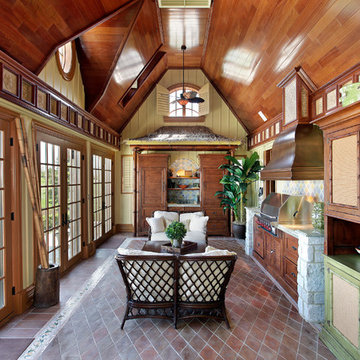
他の地域にあるお手頃価格の中くらいなトロピカルスタイルのおしゃれなキッチン (中間色木目調キャビネット、御影石カウンター、マルチカラーのキッチンパネル、石タイルのキッチンパネル、テラコッタタイルの床、落し込みパネル扉のキャビネット、シルバーの調理設備) の写真
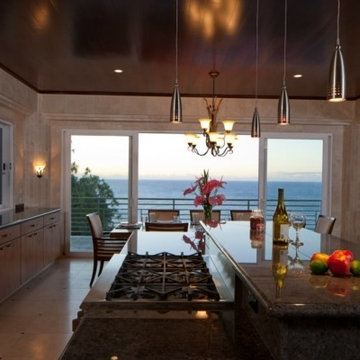
Luxury homes with elegant granite work selected by Fratantoni Interior Designers.
Follow us on Pinterest, Twitter, Facebook and Instagram for more inspirational photos with granite!!
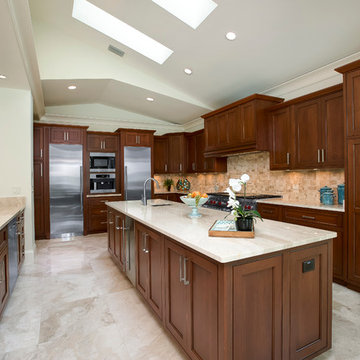
Private, single-family residence. Custom designed by Lotus Architecture, Inc. of Naples, FL. Visit our website to view all of our exquisite custom homes of SWFL.
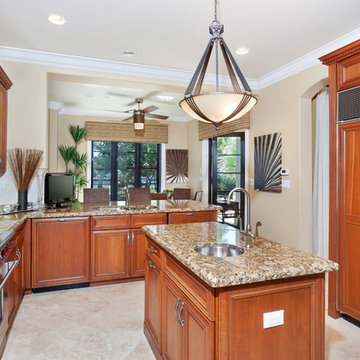
マイアミにある高級な広いトロピカルスタイルのおしゃれなキッチン (ドロップインシンク、落し込みパネル扉のキャビネット、中間色木目調キャビネット、御影石カウンター、ベージュキッチンパネル、石タイルのキッチンパネル、シルバーの調理設備、大理石の床、ベージュの床、マルチカラーのキッチンカウンター) の写真
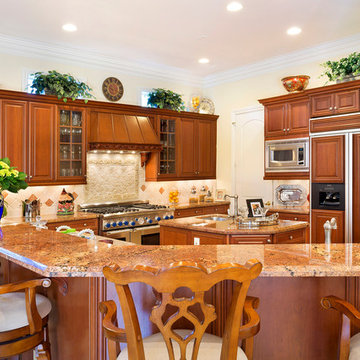
Kitchen
他の地域にあるラグジュアリーな中くらいなトロピカルスタイルのおしゃれなキッチン (アンダーカウンターシンク、レイズドパネル扉のキャビネット、中間色木目調キャビネット、御影石カウンター、マルチカラーのキッチンパネル、セラミックタイルのキッチンパネル、シルバーの調理設備、磁器タイルの床、ベージュの床、マルチカラーのキッチンカウンター) の写真
他の地域にあるラグジュアリーな中くらいなトロピカルスタイルのおしゃれなキッチン (アンダーカウンターシンク、レイズドパネル扉のキャビネット、中間色木目調キャビネット、御影石カウンター、マルチカラーのキッチンパネル、セラミックタイルのキッチンパネル、シルバーの調理設備、磁器タイルの床、ベージュの床、マルチカラーのキッチンカウンター) の写真
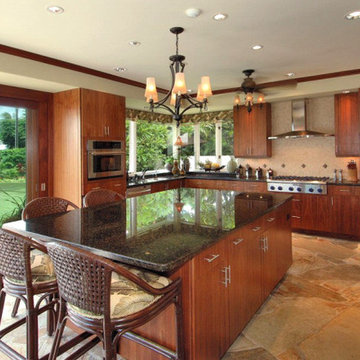
All sourced in Indonesia by Studio Source Asia for private buyer in Hawaii: stone floor, wood cabinetry, pendant chandelier, ceiling fan with lights, an much more in the outdoor / pool area including rattan patio furniture, wooden seating and tables, umbrellas, and tiles.
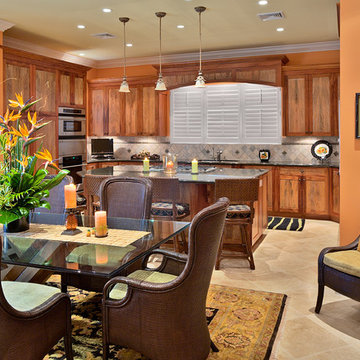
Don Bloom, Tropical Light Photography
ハワイにある高級な中くらいなトロピカルスタイルのおしゃれなキッチン (アンダーカウンターシンク、シェーカースタイル扉のキャビネット、中間色木目調キャビネット、御影石カウンター、グレーのキッチンパネル、セラミックタイルのキッチンパネル、シルバーの調理設備、トラバーチンの床) の写真
ハワイにある高級な中くらいなトロピカルスタイルのおしゃれなキッチン (アンダーカウンターシンク、シェーカースタイル扉のキャビネット、中間色木目調キャビネット、御影石カウンター、グレーのキッチンパネル、セラミックタイルのキッチンパネル、シルバーの調理設備、トラバーチンの床) の写真
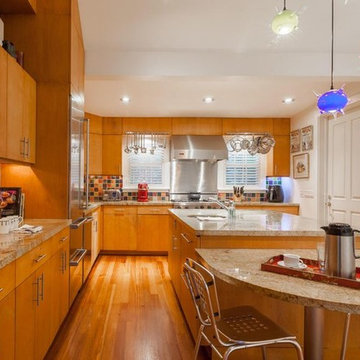
A view of the kitchen with large center island and lower seating area. The cabinet have flat-front honey-stained maple doors with stainless steel pulls. The countertops are sand-colored granite and the backsplash is composed of multi-colored arts and craft glazed tile. The flooring is antique river-recovered heart pine finished left to age naturally.
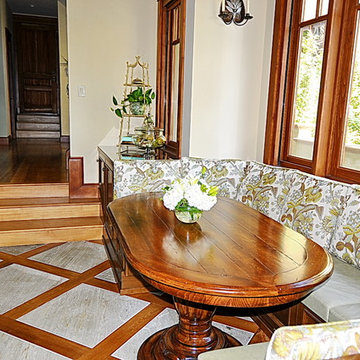
Upholstered banquette has leather seating cushion for durability and fabric for the seat back to provide maximum comfort.
サンディエゴにあるラグジュアリーな中くらいなトロピカルスタイルのおしゃれなキッチン (エプロンフロントシンク、落し込みパネル扉のキャビネット、中間色木目調キャビネット、御影石カウンター、青いキッチンパネル、セラミックタイルのキッチンパネル、シルバーの調理設備、淡色無垢フローリング、茶色い床) の写真
サンディエゴにあるラグジュアリーな中くらいなトロピカルスタイルのおしゃれなキッチン (エプロンフロントシンク、落し込みパネル扉のキャビネット、中間色木目調キャビネット、御影石カウンター、青いキッチンパネル、セラミックタイルのキッチンパネル、シルバーの調理設備、淡色無垢フローリング、茶色い床) の写真
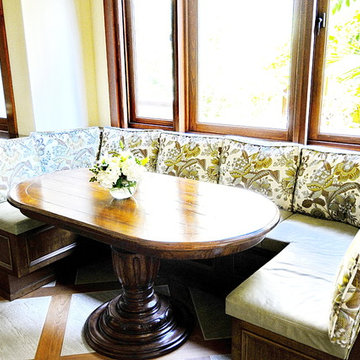
Upholstered banquette has leather seating cushion for durability and fabric for the seat back to provide maximum comfort.
サンディエゴにあるラグジュアリーな中くらいなトロピカルスタイルのおしゃれなキッチン (エプロンフロントシンク、落し込みパネル扉のキャビネット、中間色木目調キャビネット、御影石カウンター、青いキッチンパネル、セラミックタイルのキッチンパネル、シルバーの調理設備、淡色無垢フローリング、茶色い床) の写真
サンディエゴにあるラグジュアリーな中くらいなトロピカルスタイルのおしゃれなキッチン (エプロンフロントシンク、落し込みパネル扉のキャビネット、中間色木目調キャビネット、御影石カウンター、青いキッチンパネル、セラミックタイルのキッチンパネル、シルバーの調理設備、淡色無垢フローリング、茶色い床) の写真
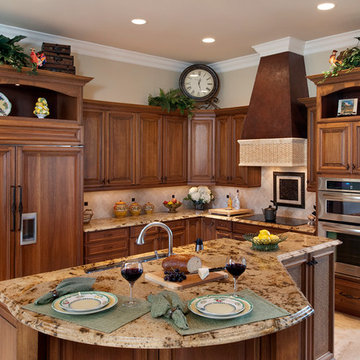
In less than 90 days after work began, a dated kitchen is brought back to life with current trends and technologies, along with a neutral color palette.
Introduced to Progressive Design Build from a trusted referral, Mike and Holly approached their kitchen remodel with some trepidation. They had interviewed several contractors who were unsuccessful at solving key traffic flow issues around an island cabinet they wanted—until they met Progressive.
As restaurant owners, the husband and wife team were very familiar with remodeling contractors, having renovated many restaurants in the past. Design/build remodeling, however, was new to them. After learning more about the benefits of working with a design/build firm, Mike and Holly met with Progressive’s certified kitchen and bath designer, Betty Appleby. They understood immediately the value of teaming up with design and construction professionals early in the process.
Mike and Holly had done a lot of their own research and were clear about what they wanted. They had visions of an island cabinet being more usable and accessible. Progressive Design Build brought that vision to life.
While the project was under construction, the homeowners avoided the noise and dust by taking frequent trips to Europe and New York, trusting the entire remodeling project to Progressive Design Build. When they returned, all aspects of their functional and stylistic design needs were met.
Details of the finished project include a faux finish copper range hood, custom cabinetry, new stainless steel appliances, granite countertops, a new wet bar adjacent to the kitchen, and porcelain tile flooring throughout. The refrigerator was disguised using custom cabinet appliance panels, effectively integrating it with the cabinetry wall for a unified look.
This project was completed on time and on budget. As a result, the homeowners hired Progressive Design Build to complete two more home remodeling projects for them.
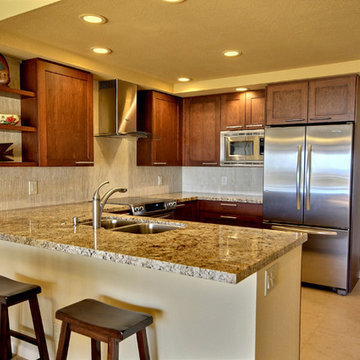
An open concept kitchen with wide working triangle allows this family of four to comfortably work together in this modest 8"x10" space. Custom stained cherry shaker style cabinetry maximizes the small space. Dimmable LED lighting allows the users to create different ambiances. The tall gentlemen users requested the microwave not to be placed below the counter so the microwave height was carefully placed only 51" above the floor so that it is safe for most people to use.
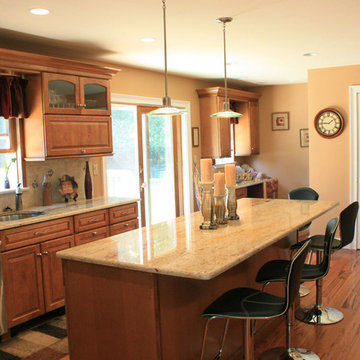
ニューヨークにある中くらいなトロピカルスタイルのおしゃれなキッチン (アンダーカウンターシンク、レイズドパネル扉のキャビネット、中間色木目調キャビネット、御影石カウンター、ベージュキッチンパネル、セラミックタイルのキッチンパネル、シルバーの調理設備、無垢フローリング) の写真
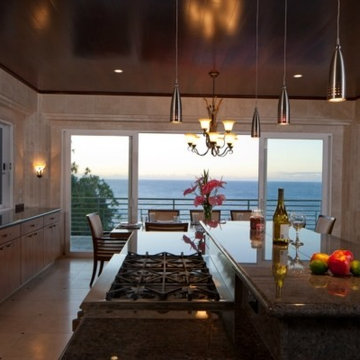
Custom Luxury Pendant Lighting for your Inspiration by Fratantoni Interior Designers.
Follow us on Pinterest, Facebook, Instagram and Twitter for more inspiring photos!
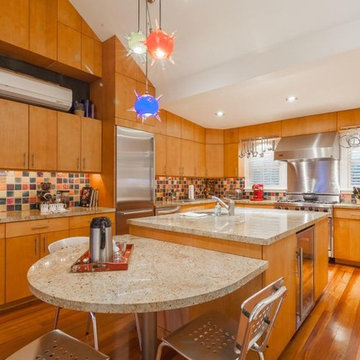
A view of the kitchen with large center island and lower seating area. The cabinet have flat-front honey-stained maple doors with stainless steel pulls. The countertops are sand-colored granite and the backsplash is composed of multi-colored arts and craft glazed tile.
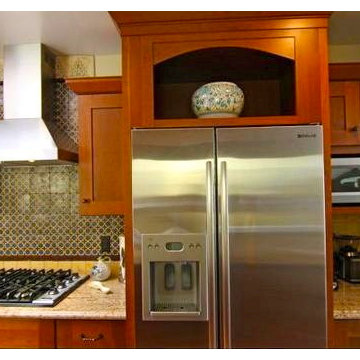
フェニックスにある小さなトロピカルスタイルのおしゃれなキッチン (アンダーカウンターシンク、シェーカースタイル扉のキャビネット、中間色木目調キャビネット、御影石カウンター、セラミックタイルのキッチンパネル、シルバーの調理設備、マルチカラーのキッチンパネル、アイランドなし) の写真
トロピカルスタイルのキッチン (セラミックタイルのキッチンパネル、ボーダータイルのキッチンパネル、石タイルのキッチンパネル、中間色木目調キャビネット、ステンレスキャビネット、御影石カウンター) の写真
1