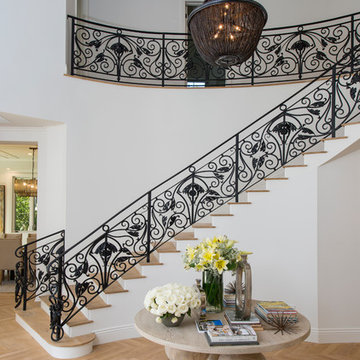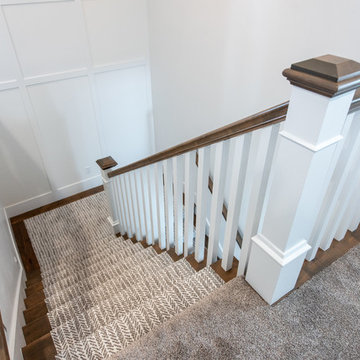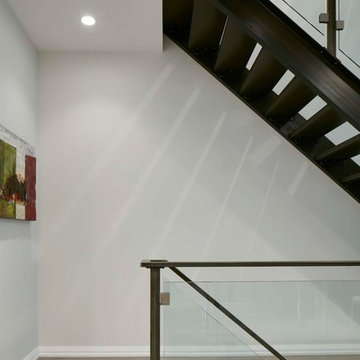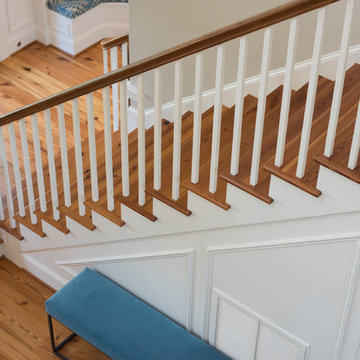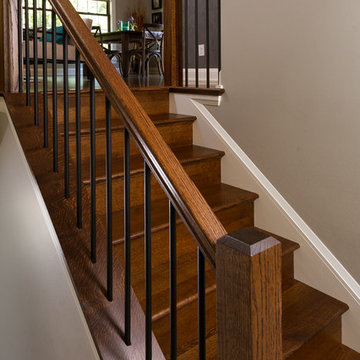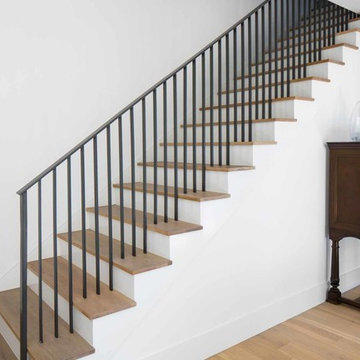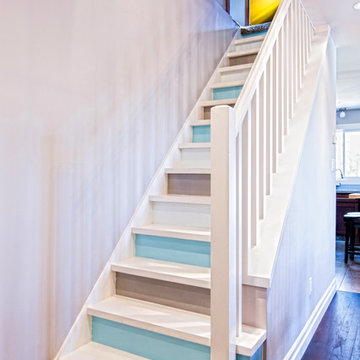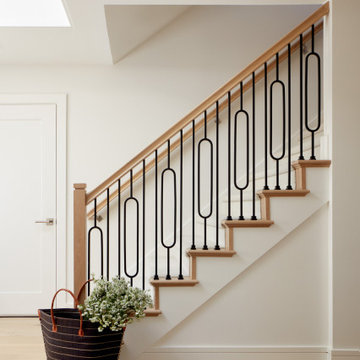トランジショナルスタイルの階段の写真
絞り込み:
資材コスト
並び替え:今日の人気順
写真 1781〜1800 枚目(全 37,328 枚)
1/2
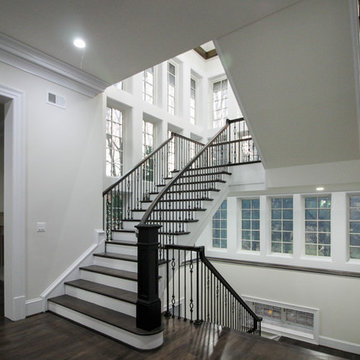
This design utilizes the available well-lit interior space (complementing the existing architecture aesthetic), a floating mezzanine area surrounded by straight flights composed of 1” hickory treads, a hand-forged metal balustrade system, and a stained wooden handrail to match finished flooring. The balcony/mezzanine area is visually open to the floor space below and above, and it is supported by a concealed structural beam. CSC 1976-2020 © Century Stair Company. ® All Rights Reserved.
希望の作業にぴったりな専門家を見つけましょう
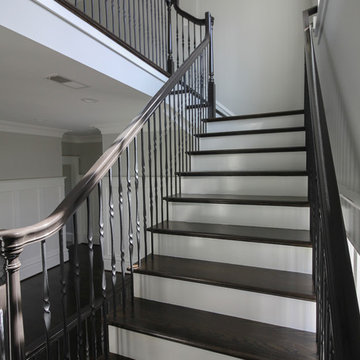
This four-level staircase (@ custom home near the nation's capital), permits light to filter down across the stylish and functional living areas (4 levels), and it is also the perfect architectural accent in this elegant and functional home's entrance. The designer/builder managed to create a timeless piece of furniture effect for these semi-floating stairs by selecting a rail-oriented balustrade system, wrought iron round-balusters and painted wooden newels/handrails. CSC © 1976-2020 Century Stair Company. All rights reserved.
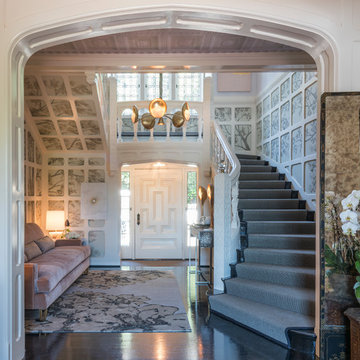
Photo: Carolyn Reyes © 2017 Houzz
Design team: L’Esperance Design
Foyer and Staircase
ロサンゼルスにあるトランジショナルスタイルのおしゃれな階段照明の写真
ロサンゼルスにあるトランジショナルスタイルのおしゃれな階段照明の写真
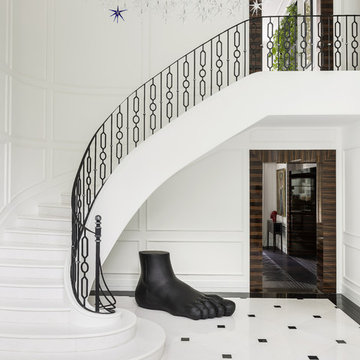
STEPHAN JULLIARD
モスクワにあるトランジショナルスタイルのおしゃれなサーキュラー階段 (フローリングの蹴込み板) の写真
モスクワにあるトランジショナルスタイルのおしゃれなサーキュラー階段 (フローリングの蹴込み板) の写真
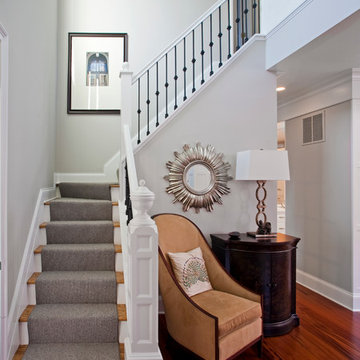
The layout of this early 90’s home was adequate for the husband when he was just living there. However, now the family of three and their loving cat live there together; the space quickly became confined and inadequate. The Clients contacted us to discuss what their options may be to help the home feel more spacious. After a few weeks of design and engineering, we went to work on opening up the first floor to increase the size of the rooms while creating continuity with the adjoining rooms. A once tired and confined layout became a spacious, comfortable, & aesthetically pleasing space to live and entertain.
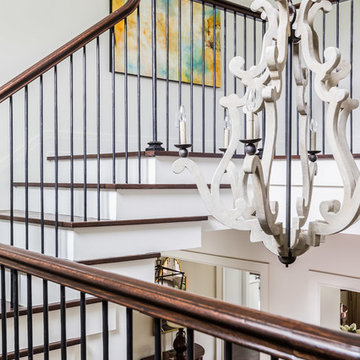
The stair treads are extended well beyond the risers to add a strong horizontal line. A wooden silhouette chandelier hangs in the stairwell, adding a youthful edge.
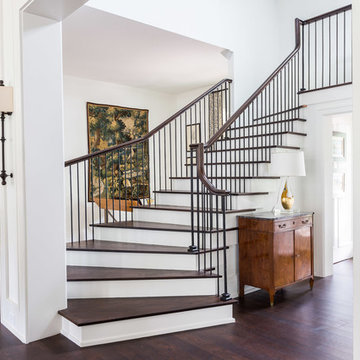
Contemporary proportions are employed for the soaring entry.
ナッシュビルにあるトランジショナルスタイルのおしゃれな階段照明の写真
ナッシュビルにあるトランジショナルスタイルのおしゃれな階段照明の写真
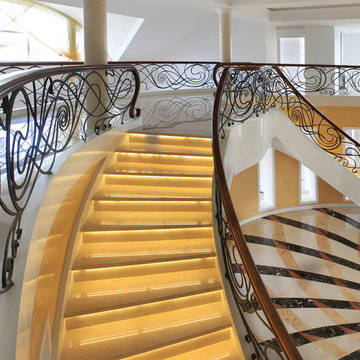
Double-sided curved stringer stair mounted atop concrete substructure. Painted oak stringers with hand wrought steel balustrade and oak handrail. Stone treads. Private client - residential sector
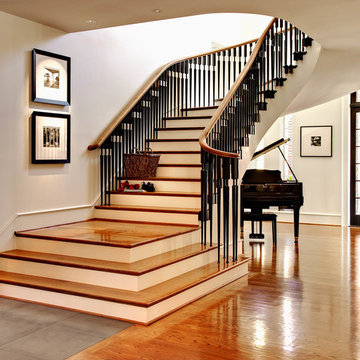
Photo by dustin peck photography inc; Interior Designer: Design Lines, Ltd (hpickett@designlinesltd.com), Architectural Design by Dean Marvin Malecha, FAIA, NC State University College of Design
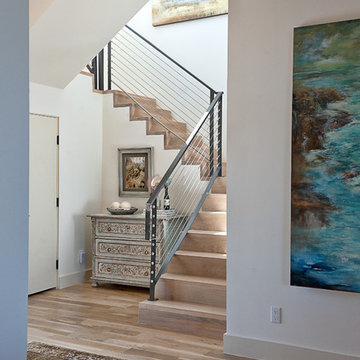
Conceived as a remodel and addition, the final design iteration for this home is uniquely multifaceted. Structural considerations required a more extensive tear down, however the clients wanted the entire remodel design kept intact, essentially recreating much of the existing home. The overall floor plan design centers on maximizing the views, while extensive glazing is carefully placed to frame and enhance them. The residence opens up to the outdoor living and views from multiple spaces and visually connects interior spaces in the inner court. The client, who also specializes in residential interiors, had a vision of ‘transitional’ style for the home, marrying clean and contemporary elements with touches of antique charm. Energy efficient materials along with reclaimed architectural wood details were seamlessly integrated, adding sustainable design elements to this transitional design. The architect and client collaboration strived to achieve modern, clean spaces playfully interjecting rustic elements throughout the home.
Greenbelt Homes
Glynis Wood Interiors
Photography by Bryant Hill
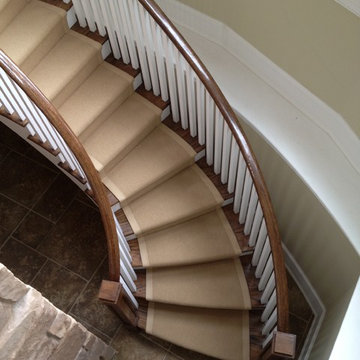
Custom Fabricated Stair Runner with Cut-Pile Field & Inner Border. The Outer Border is a Wrapped Fabric
シカゴにある中くらいなトランジショナルスタイルのおしゃれなサーキュラー階段の写真
シカゴにある中くらいなトランジショナルスタイルのおしゃれなサーキュラー階段の写真
トランジショナルスタイルの階段の写真
90
