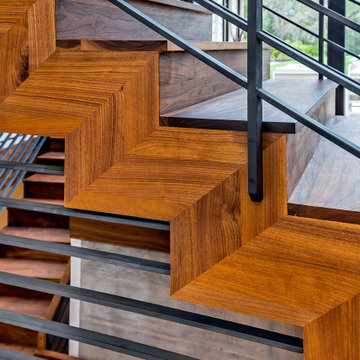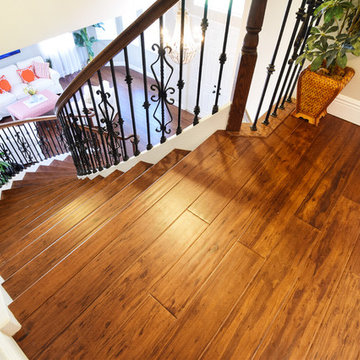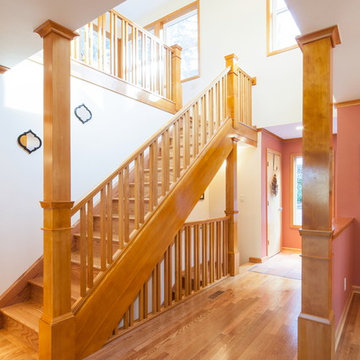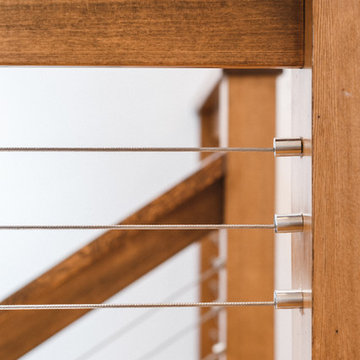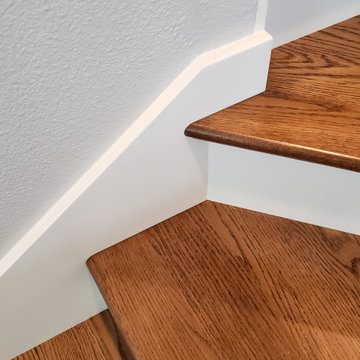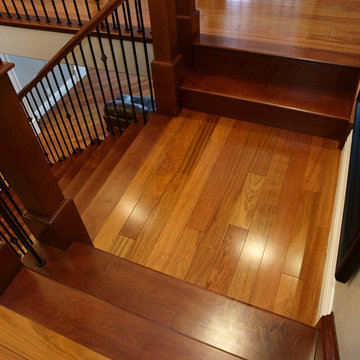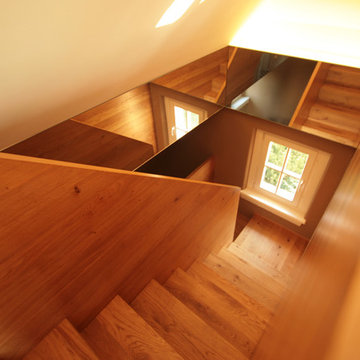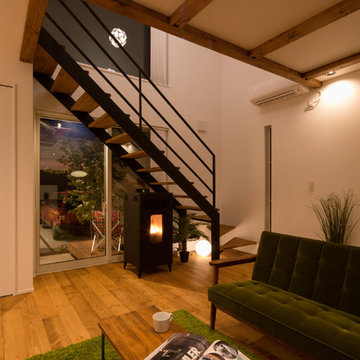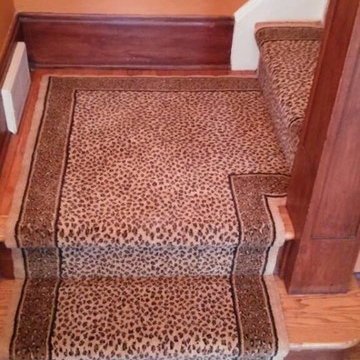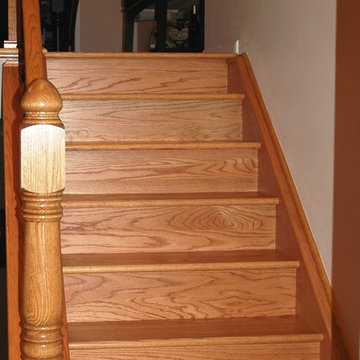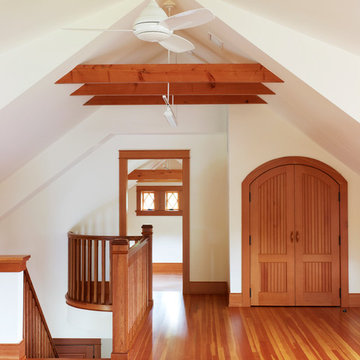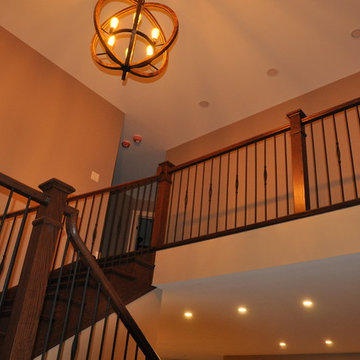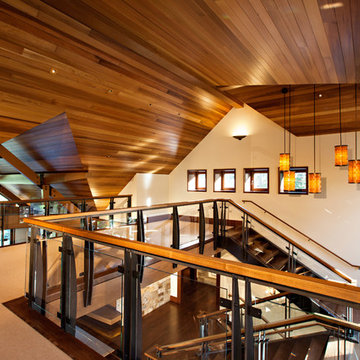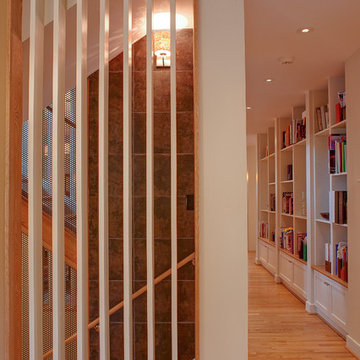木目調のトランジショナルスタイルの階段の写真
絞り込み:
資材コスト
並び替え:今日の人気順
写真 81〜100 枚目(全 344 枚)
1/3
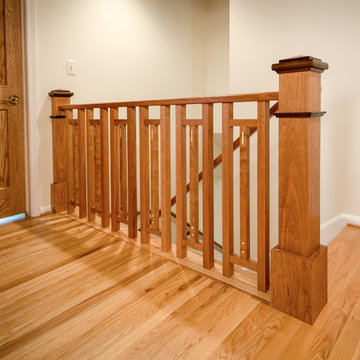
Steve Kuzma Photography
デトロイトにあるお手頃価格の中くらいなトランジショナルスタイルのおしゃれな直階段 (木の蹴込み板) の写真
デトロイトにあるお手頃価格の中くらいなトランジショナルスタイルのおしゃれな直階段 (木の蹴込み板) の写真
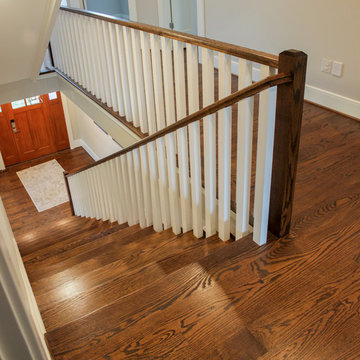
Fabulous new home near Walter Reed Hospital is featuring one of our recently built wooden staircases. The open balustrade system selected by the builder not only allows natural light to travel throughout four levels of beautiful designed spaces, it also balances the structural demands of the stairs and the elegant surroundings. CSC 1976-2020 © Century Stair Company ® All rights reserved.
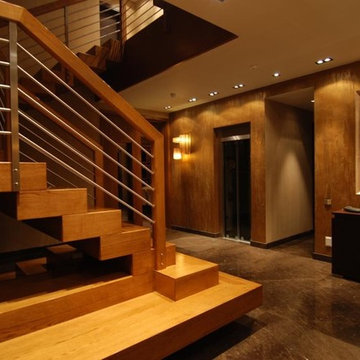
Гальперина Наталья, Гальперин Денис
Galperina Natalia, Galperin Denis
モスクワにあるラグジュアリーな広いトランジショナルスタイルのおしゃれな折り返し階段 (木の蹴込み板、木材の手すり) の写真
モスクワにあるラグジュアリーな広いトランジショナルスタイルのおしゃれな折り返し階段 (木の蹴込み板、木材の手すり) の写真
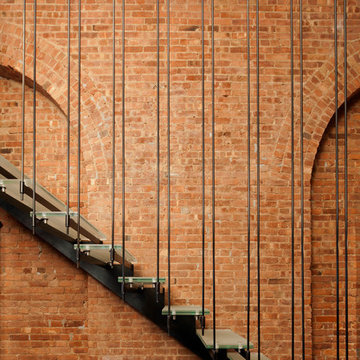
DHD Crosby Street Loft in SOHO, NYC
The Crosby Street Loft building is located on a cobblestone block in the Soho Cast Iron Historic District. Built in 1882, it was formerly a department store, and converted in 2001 to a 10-unit loft condominium. Our renovation of a second floor loft retains and celebrates many of the original details, including generous, open spaces, 14 foot plus ceiling heights, Corinthian-style columns, and a continuous 120 foot exposed brick wall with integrated archways. The design was a collaborative process, integrating elements discovered on the client’s world travels. Design features include a 12 foot tall glass lounge, two fireplaces, Control4 smart home system, a stone, cold-rolled steel and custom walnut cabinet kitchen and living room, and a luxurious master suite reminiscent of a 5-star hotel.
http://www.dhd.nyc
Architect: David Howell, R.A.
Project Manager: Jill Diamant
Interior Design: Melissa Pinto
MEP Engineer: TSF Engineering, PC
Structural Engineer: Gilsanz, Murray, Steficek LLP
A/V Consultant: Smart Spaces
Lighting Designer: Alina Ainza
General Contractor: Interior Alterations, Inc
Photo by Andrea Brizzi
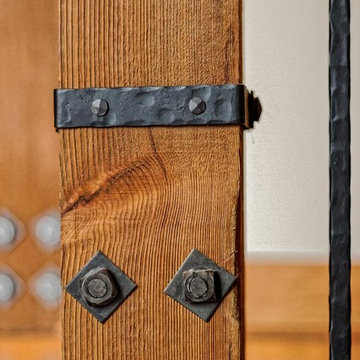
Wrought Iron Railing Detail
Photo Credit: Michael Yearout
デンバーにある高級な広いトランジショナルスタイルのおしゃれなかね折れ階段 (木の蹴込み板) の写真
デンバーにある高級な広いトランジショナルスタイルのおしゃれなかね折れ階段 (木の蹴込み板) の写真
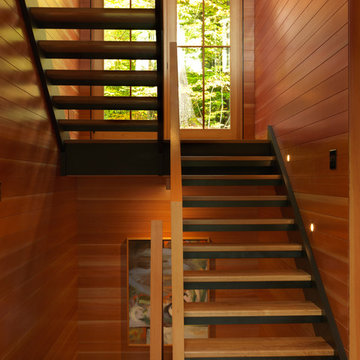
A custom steel and wood stair greets visitors when stepping inside the home. It leads both downstairs to a basement artist studio space, and upstairs to the guest bedrooms. On the landing to the second floor, aluminum clad wood wood allow for a future connection to an artist studio outbuilding.
Photo Credit: Susan Teare
木目調のトランジショナルスタイルの階段の写真
5
