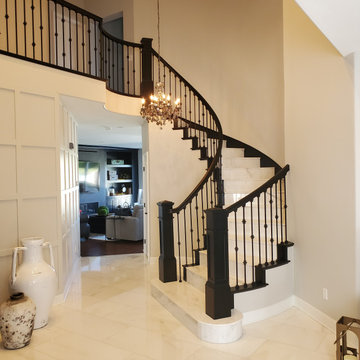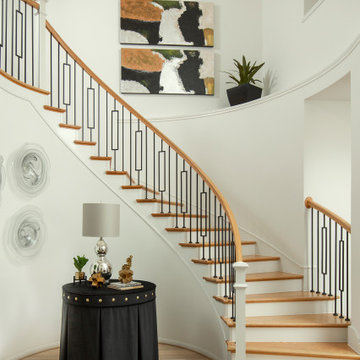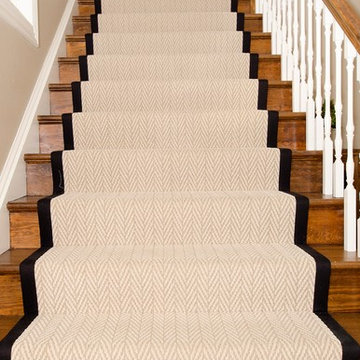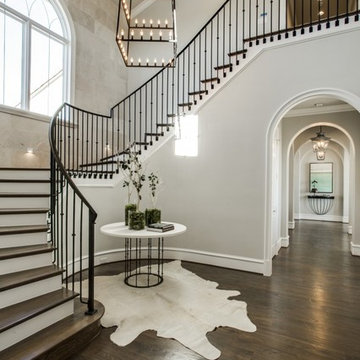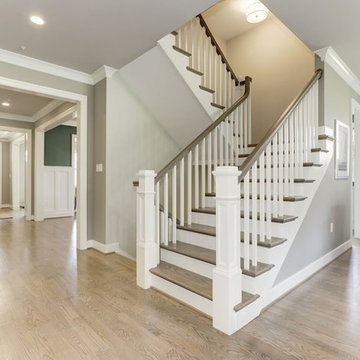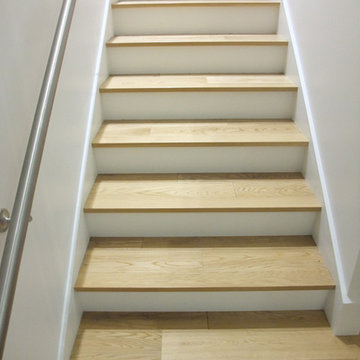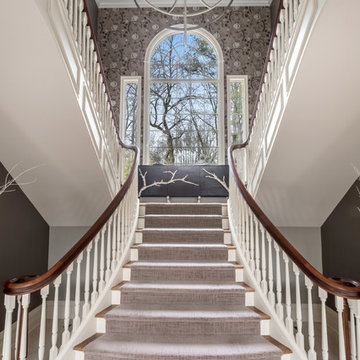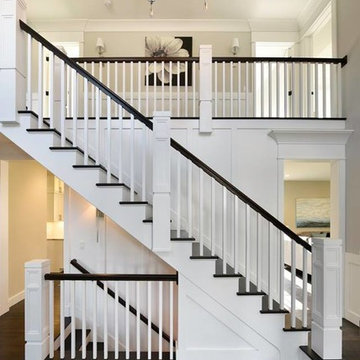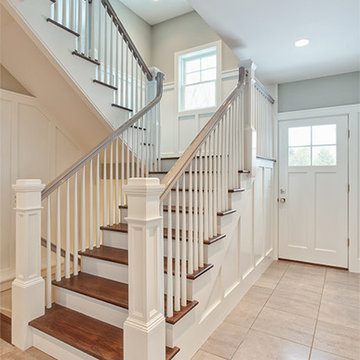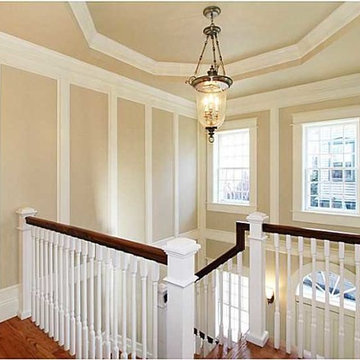ベージュのトランジショナルスタイルの階段の写真
絞り込み:
資材コスト
並び替え:今日の人気順
写真 121〜140 枚目(全 3,185 枚)
1/3
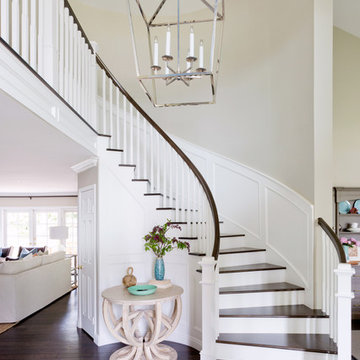
Interior Design by Blackband Design, Photography by Amy Bartlam
オレンジカウンティにあるトランジショナルスタイルのおしゃれなサーキュラー階段 (木材の手すり) の写真
オレンジカウンティにあるトランジショナルスタイルのおしゃれなサーキュラー階段 (木材の手すり) の写真
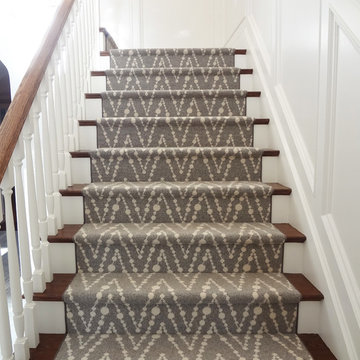
Custom Stair Runner by K. Powers & Company
ボストンにある中くらいなトランジショナルスタイルのおしゃれな直階段 (カーペット張りの蹴込み板) の写真
ボストンにある中くらいなトランジショナルスタイルのおしゃれな直階段 (カーペット張りの蹴込み板) の写真

This foyer feels very serene and inviting with the light walls and live sawn white oak flooring. Custom board and batten is added to the feature wall, and stairway. Tons of sunlight greets this space with the clear glass sidelights.
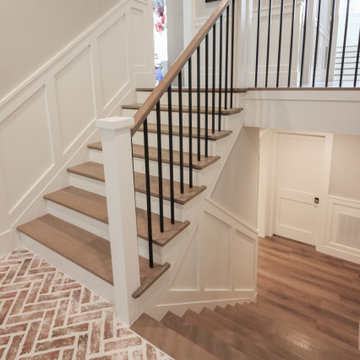
Properly spaced round-metal balusters and simple/elegant white square newels make a dramatic impact in this four-level home. Stain selected for oak treads and handrails match perfectly the gorgeous hardwood floors and complement the white wainscoting throughout the house. CSC 1976-2021 © Century Stair Company ® All rights reserved.

Quarter Sawn White Oak Flooring and Mouldings
他の地域にある広いトランジショナルスタイルのおしゃれなかね折れ階段 (金属の手すり) の写真
他の地域にある広いトランジショナルスタイルのおしゃれなかね折れ階段 (金属の手すり) の写真
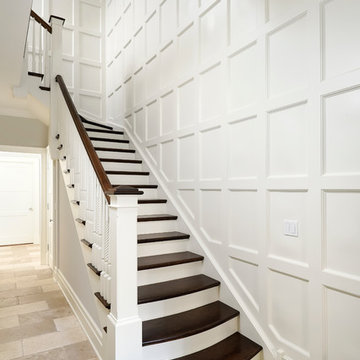
Elizabeth Taich Design is a Chicago-based full-service interior architecture and design firm that specializes in sophisticated yet livable environments.
IC360 Images
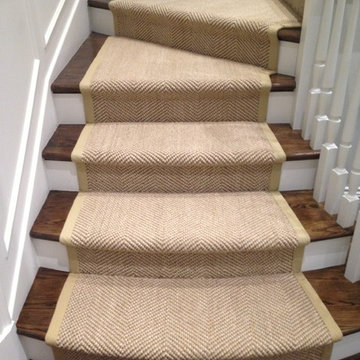
Slightly Curved Stair Runner with Cotton Wide Binding. Custom Template Created and Installed to Fit Perfectly.
シカゴにあるお手頃価格の中くらいなトランジショナルスタイルのおしゃれなサーキュラー階段 (木の蹴込み板) の写真
シカゴにあるお手頃価格の中くらいなトランジショナルスタイルのおしゃれなサーキュラー階段 (木の蹴込み板) の写真
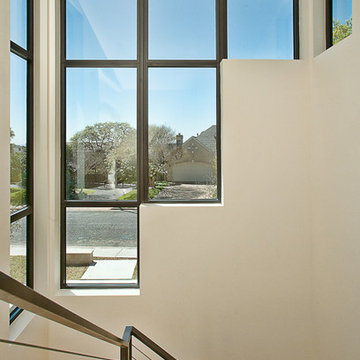
Conceived as a remodel and addition, the final design iteration for this home is uniquely multifaceted. Structural considerations required a more extensive tear down, however the clients wanted the entire remodel design kept intact, essentially recreating much of the existing home. The overall floor plan design centers on maximizing the views, while extensive glazing is carefully placed to frame and enhance them. The residence opens up to the outdoor living and views from multiple spaces and visually connects interior spaces in the inner court. The client, who also specializes in residential interiors, had a vision of ‘transitional’ style for the home, marrying clean and contemporary elements with touches of antique charm. Energy efficient materials along with reclaimed architectural wood details were seamlessly integrated, adding sustainable design elements to this transitional design. The architect and client collaboration strived to achieve modern, clean spaces playfully interjecting rustic elements throughout the home.
Greenbelt Homes
Glynis Wood Interiors
Photography by Bryant Hill
ベージュのトランジショナルスタイルの階段の写真
7

