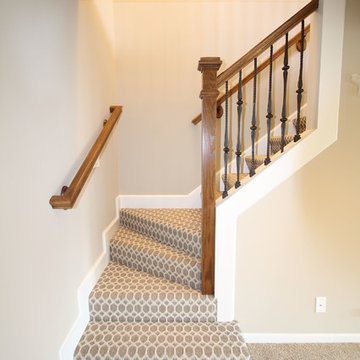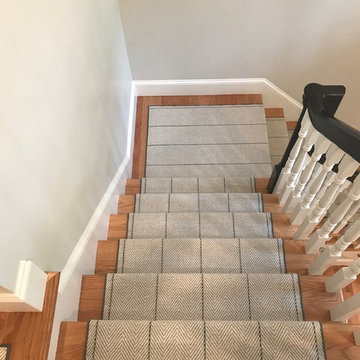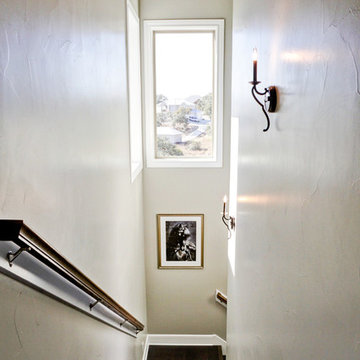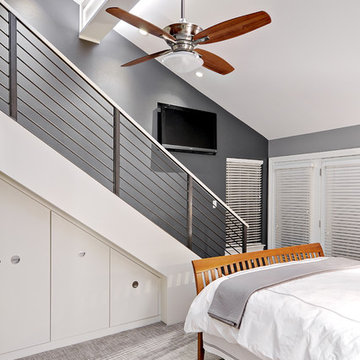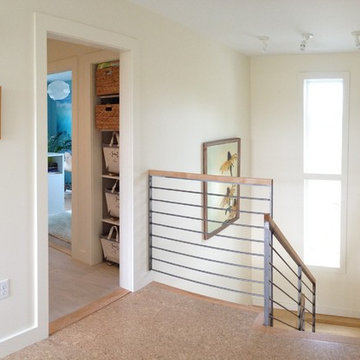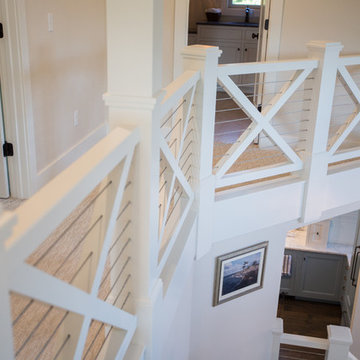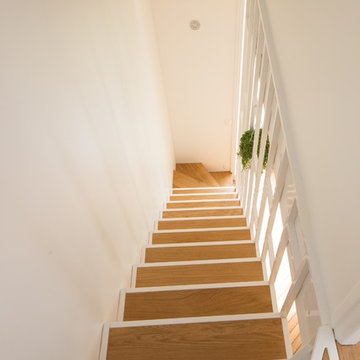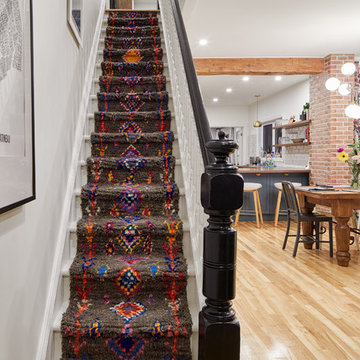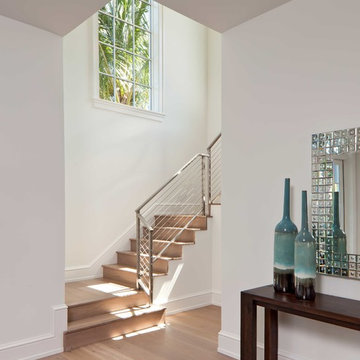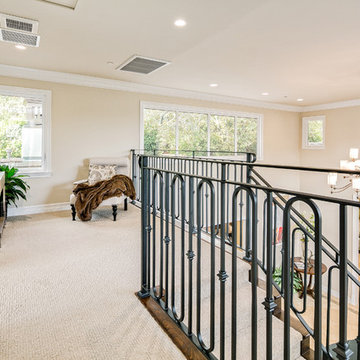小さなベージュのトランジショナルスタイルの階段の写真
絞り込み:
資材コスト
並び替え:今日の人気順
写真 1〜20 枚目(全 45 枚)
1/4
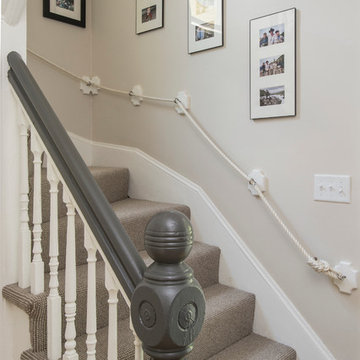
Staircase with kids rope railing in transitional Cambridge townhouse.
Photo by Eric Levin Photography
ボストンにあるお手頃価格の小さなトランジショナルスタイルのおしゃれなサーキュラー階段 (カーペット張りの蹴込み板) の写真
ボストンにあるお手頃価格の小さなトランジショナルスタイルのおしゃれなサーキュラー階段 (カーペット張りの蹴込み板) の写真
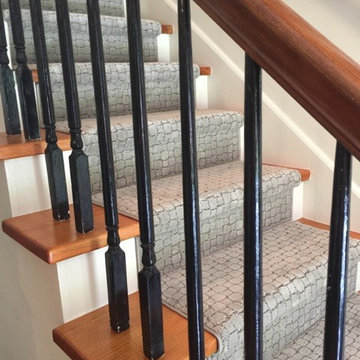
Custom runner with surged edges installed on a newly refinished pine staircase.
チャールストンにあるお手頃価格の小さなトランジショナルスタイルのおしゃれな直階段 (フローリングの蹴込み板) の写真
チャールストンにあるお手頃価格の小さなトランジショナルスタイルのおしゃれな直階段 (フローリングの蹴込み板) の写真
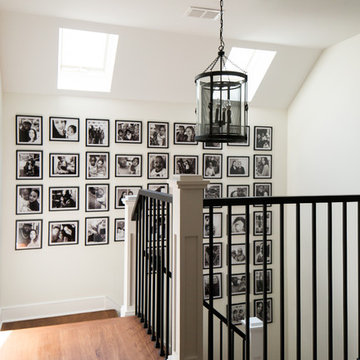
A large gallery wall adorns this wall leading up to the second floor.
ローリーにある低価格の小さなトランジショナルスタイルのおしゃれな折り返し階段 (フローリングの蹴込み板、木材の手すり) の写真
ローリーにある低価格の小さなトランジショナルスタイルのおしゃれな折り返し階段 (フローリングの蹴込み板、木材の手すり) の写真
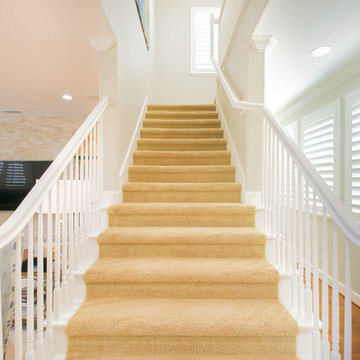
サンフランシスコにある小さなトランジショナルスタイルのおしゃれな直階段 (カーペット張りの蹴込み板、木材の手すり) の写真
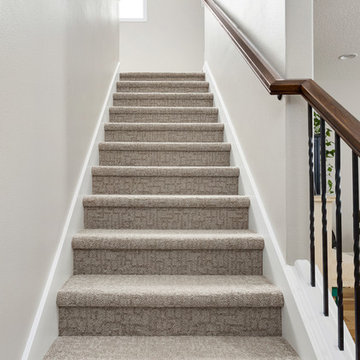
Portland Kitchen & Bath Remodeler | Photo Credit: Justin Krug
ポートランドにあるお手頃価格の小さなトランジショナルスタイルのおしゃれなかね折れ階段 (カーペット張りの蹴込み板、木材の手すり) の写真
ポートランドにあるお手頃価格の小さなトランジショナルスタイルのおしゃれなかね折れ階段 (カーペット張りの蹴込み板、木材の手すり) の写真
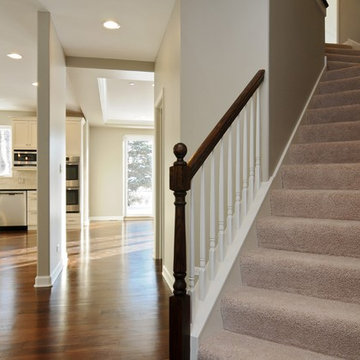
A staircase covered in beige carpeting descends into an open and naturally lit Kitchen and Dining Area.
シカゴにある小さなトランジショナルスタイルのおしゃれなサーキュラー階段 (カーペット張りの蹴込み板) の写真
シカゴにある小さなトランジショナルスタイルのおしゃれなサーキュラー階段 (カーペット張りの蹴込み板) の写真
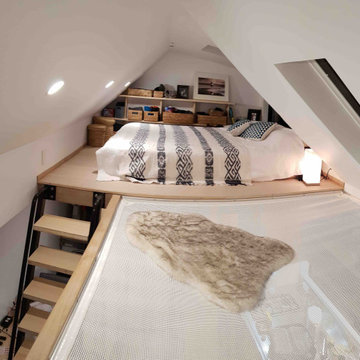
One of the biggest concerns in a tiny house build, is being space efficient. This is why ladders or spiral stairs are the best options. In this particular tiny home, we built a space-saving metal ladder with wooden treads for both design practicality and overall aesthetic.
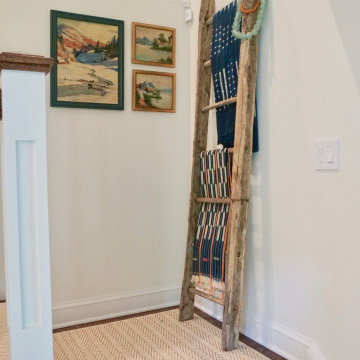
This compact stair landing is an ideal spot for a design vignette of art and collectibles. These colors of blue, orange and white are repeated in the upper hallway and bedrooms.
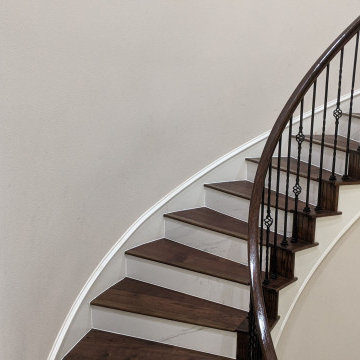
6.5" Wide engineered wood flooring was used on stair treads and large porcelain tile was used on the risers for long lasting durability.
オースティンにあるお手頃価格の小さなトランジショナルスタイルのおしゃれな階段の写真
オースティンにあるお手頃価格の小さなトランジショナルスタイルのおしゃれな階段の写真
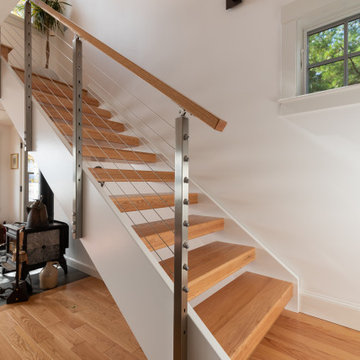
Our Clients wanted to update a family lakeside retreat with a modern sensibility. The resulting design is a warm, contemporary space intimate enough for the couple to enjoy alone, but flexible to accommodate additional guests.
This project entailed the teardown of an existing structure and new construction of a two-story building. As required by zoning, the existing footprint was maintained.
On the first floor, a traditional woodstove juxtaposed to a floating stair anchors the open floor plan. Large picture windows provide lake views for the dining and living areas. An adjacent galley kitchen makes for easy entertaining. The first floor also includes a guest suite.
The second floor includes a master suite, secondary seating area, floor to ceiling built-ins, office space and an upper deck. Barn and pocket doors create additional sleeping accommodations as needed. Cable railings are used throughout so as to not impede sightlines.
小さなベージュのトランジショナルスタイルの階段の写真
1
