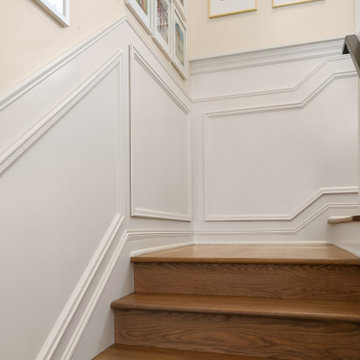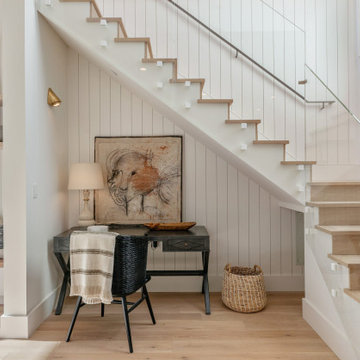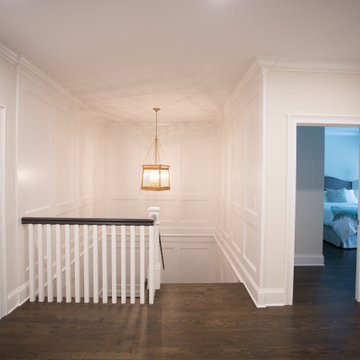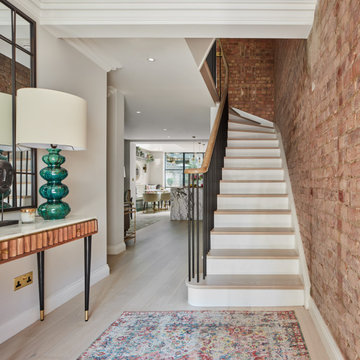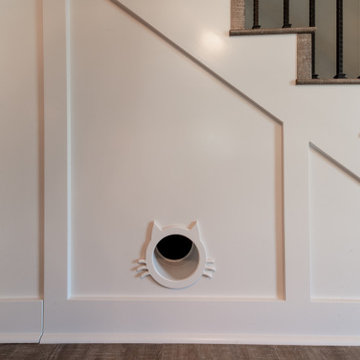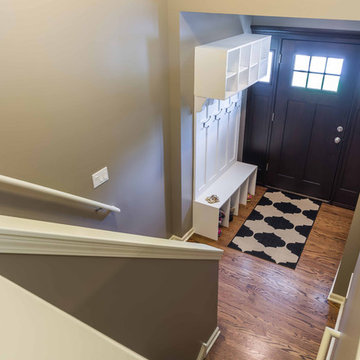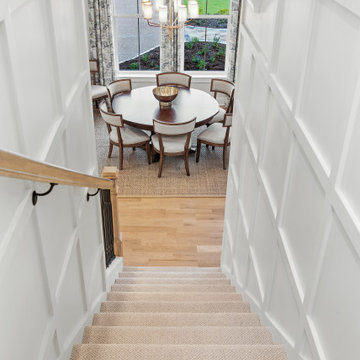ベージュのトランジショナルスタイルの階段 (全タイプの壁の仕上げ) の写真
絞り込み:
資材コスト
並び替え:今日の人気順
写真 1〜20 枚目(全 112 枚)
1/4
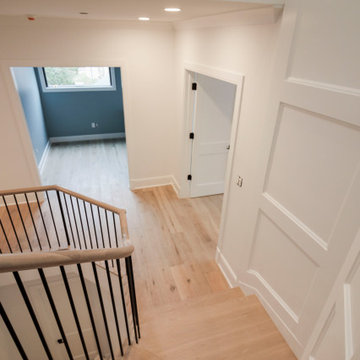
A palatial home with a very unique hexagonal stairwell in the central area of the home, features several spiral floating stairs that wind up to the attic level. Crisp and clean oak treads with softly curved returns, white-painted primed risers, round-metal balusters and a wooden rail system with soft transitions, create a stunning staircase with wonderful focal points. CSC 1976-2023 © Century Stair Company ® All rights reserved.

Wide angle shot detailing the stair connection to the different attic levels. The landing on the left is the entry to the secret man cave and storage, the upper stairs lead to the playroom and guest suite.
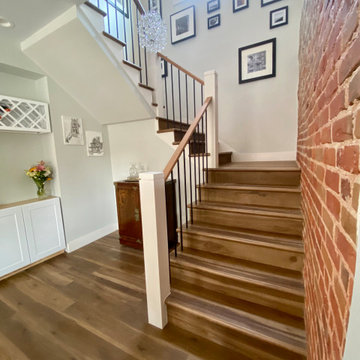
U-Shaped staircase featuring an exposed brick wall.
デンバーにある高級な広いトランジショナルスタイルのおしゃれな折り返し階段 (木の蹴込み板、混合材の手すり、レンガ壁) の写真
デンバーにある高級な広いトランジショナルスタイルのおしゃれな折り返し階段 (木の蹴込み板、混合材の手すり、レンガ壁) の写真
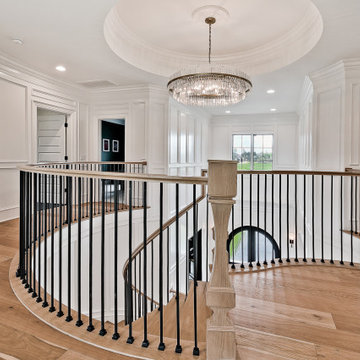
The owner wanted a hidden door in the wainscot panels to hide the half bath, so we designed it and built one in.
他の地域にあるラグジュアリーな広いトランジショナルスタイルのおしゃれなサーキュラー階段 (木の蹴込み板、木材の手すり、パネル壁) の写真
他の地域にあるラグジュアリーな広いトランジショナルスタイルのおしゃれなサーキュラー階段 (木の蹴込み板、木材の手すり、パネル壁) の写真
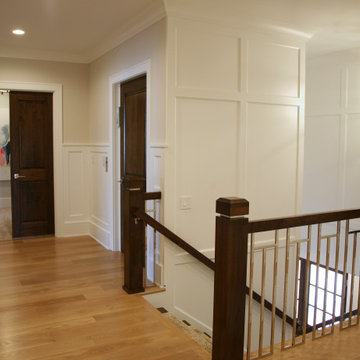
This custom staircase takes chrome to a new level.
ミルウォーキーにあるラグジュアリーな広いトランジショナルスタイルのおしゃれなかね折れ階段 (フローリングの蹴込み板、金属の手すり、パネル壁) の写真
ミルウォーキーにあるラグジュアリーな広いトランジショナルスタイルのおしゃれなかね折れ階段 (フローリングの蹴込み板、金属の手すり、パネル壁) の写真

This foyer feels very serene and inviting with the light walls and live sawn white oak flooring. Custom board and batten is added to the feature wall, and stairway. Tons of sunlight greets this space with the clear glass sidelights.
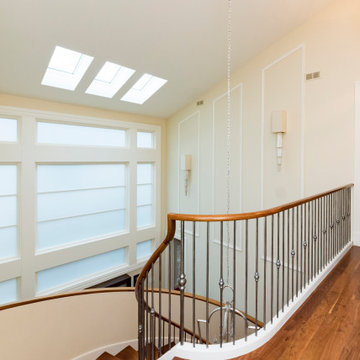
Elegant curving walnut staircase with iron balusters. Transitional Fine Art Lighting Lantern and coordinating Sconces in the upper-level over-scale architectural wainscot boxes.
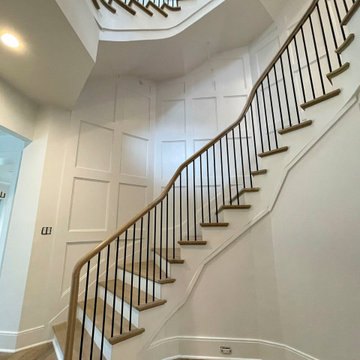
A palatial home with a very unique hexagonal stairwell in the central area of the home, features several spiral floating stairs that wind up to the attic level. Crisp and clean oak treads with softly curved returns, white-painted primed risers, round-metal balusters and a wooden rail system with soft transitions, create a stunning staircase with wonderful focal points. CSC 1976-2023 © Century Stair Company ® All rights reserved.
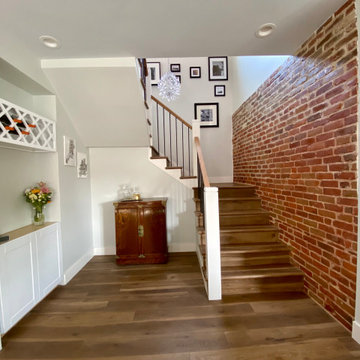
U-Shaped staircase featuring an exposed brick wall.
デンバーにある高級な広いトランジショナルスタイルのおしゃれな折り返し階段 (木の蹴込み板、混合材の手すり、レンガ壁) の写真
デンバーにある高級な広いトランジショナルスタイルのおしゃれな折り返し階段 (木の蹴込み板、混合材の手すり、レンガ壁) の写真
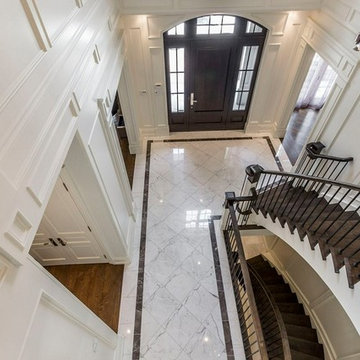
Staircase with oak treads and handrail stained. Risers painted white, metal railings and wainscotting
トロントにある広いトランジショナルスタイルのおしゃれなサーキュラー階段 (木の蹴込み板、金属の手すり、羽目板の壁) の写真
トロントにある広いトランジショナルスタイルのおしゃれなサーキュラー階段 (木の蹴込み板、金属の手すり、羽目板の壁) の写真
ベージュのトランジショナルスタイルの階段 (全タイプの壁の仕上げ) の写真
1

