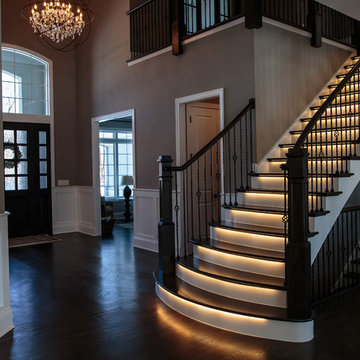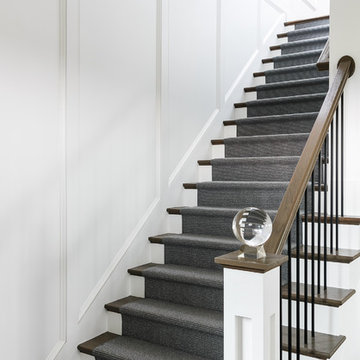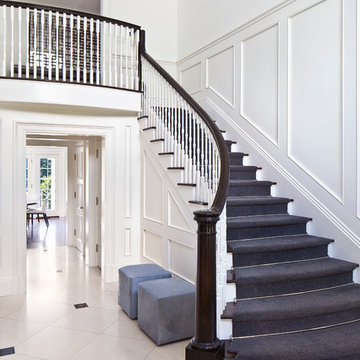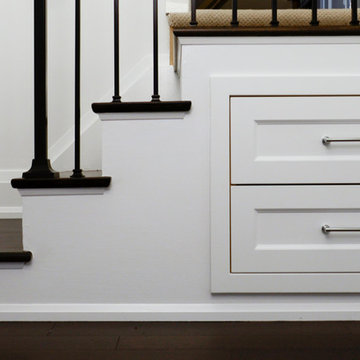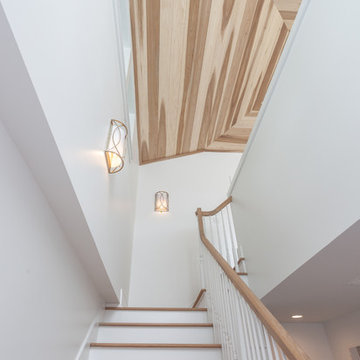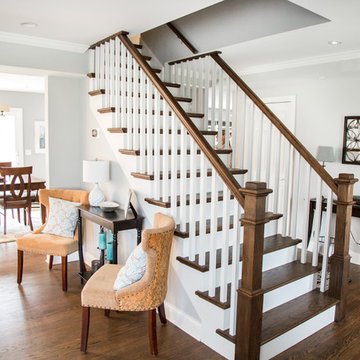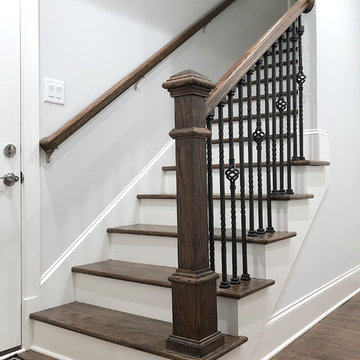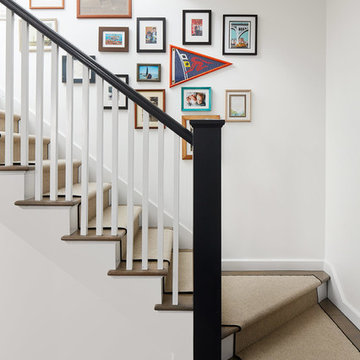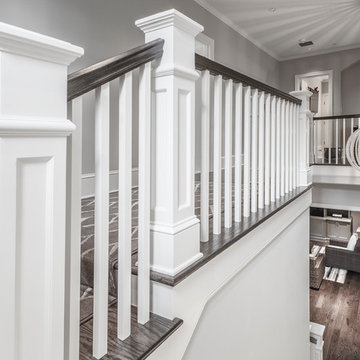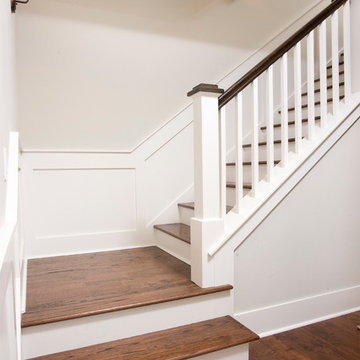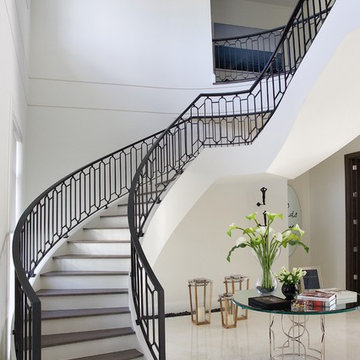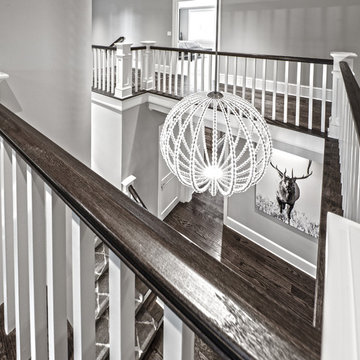お手頃価格の、高級な黒い、白いトランジショナルスタイルの階段 (フローリングの蹴込み板) の写真
絞り込み:
資材コスト
並び替え:今日の人気順
写真 1〜20 枚目(全 329 枚)

paneling, sconce, herringbone, modern railing
ダラスにある高級な巨大なトランジショナルスタイルのおしゃれな階段 (フローリングの蹴込み板、金属の手すり) の写真
ダラスにある高級な巨大なトランジショナルスタイルのおしゃれな階段 (フローリングの蹴込み板、金属の手すり) の写真

The front entry offers a warm welcome that sets the tone for the entire home starting with the refinished staircase with modern square stair treads and black spindles, board and batten wainscoting, and beautiful blonde LVP flooring.
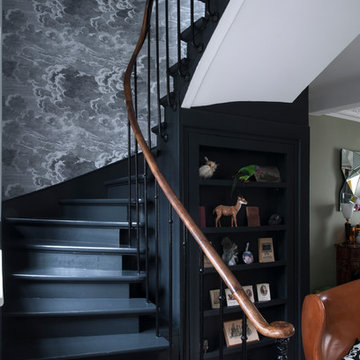
Cage d'escalier, peinture de sol "Off Black" de Farrow & Ball, papier peint Nuvolette de Fornasetti édité par Cole & Son.
Applique luminaire année 40 chinée à Berlin.
Photo Patrick Sordoillet.
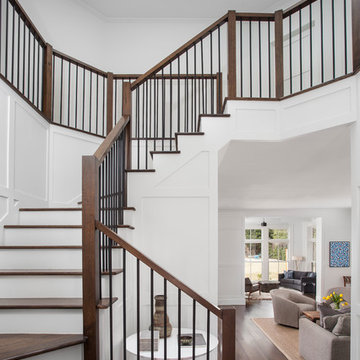
Entry/Stairway after the renovation.
Construction by RisherMartin Fine Homes
Interior Design by Alison Mountain Interior Design
Landscape by David Wilson Garden Design
Photography by Andrea Calo
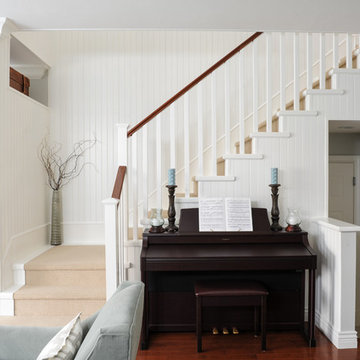
In this serene family home we worked in a palette of soft gray/blues and warm walnut wood tones that complimented the clients' collection of original South African artwork. We happily incorporated vintage items passed down from relatives and treasured family photos creating a very personal home where this family can relax and unwind. Interior Design by Lori Steeves of Simply Home Decorating Inc. Photos by Tracey Ayton Photography.
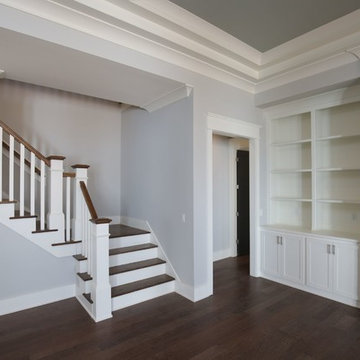
Stephen Thrift Photography
ローリーにあるお手頃価格の中くらいなトランジショナルスタイルのおしゃれなかね折れ階段 (フローリングの蹴込み板、木材の手すり) の写真
ローリーにあるお手頃価格の中くらいなトランジショナルスタイルのおしゃれなかね折れ階段 (フローリングの蹴込み板、木材の手すり) の写真
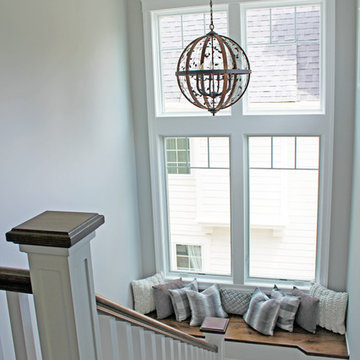
Natural light comes pouring into the main level and second floor from two-tiered windows over this custom window seat. A beveled seat detail, cottage window grilles and rustic chandelier emphasize the craftsman-style detail in this home.
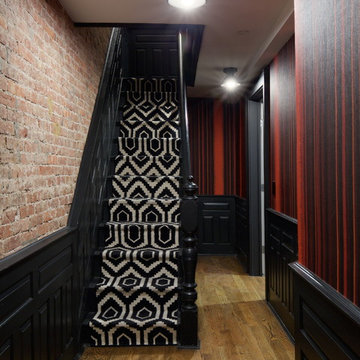
This Dutch Renaissance Revival style Brownstone located in a historic district of the Crown heights neighborhood of Brooklyn was built in 1899. The brownstone was converted to a boarding house in the 1950’s and experienced many years of neglect which made much of the interior detailing unsalvageable with the exception of the stairwell. Therefore the new owners decided to gut renovate the majority of the home, converting it into a four family home. The bottom two units are owner occupied, the design of each includes common elements yet also reflects the style of each owner. Both units have modern kitchens with new high end appliances and stone countertops. They both have had the original wood paneling restored or repaired and both feature large open bathrooms with freestanding tubs, marble slab walls and radiant heated concrete floors. The garden apartment features an open living/dining area that flows through the kitchen to get to the outdoor space. In the kitchen and living room feature large steel French doors which serve to bring the outdoors in. The garden was fully renovated and features a deck with a pergola. Other unique features of this apartment include a modern custom crown molding, a bright geometric tiled fireplace and the labyrinth wallpaper in the powder room. The upper two floors were designed as rental units and feature open kitchens/living areas, exposed brick walls and white subway tiled bathrooms.
お手頃価格の、高級な黒い、白いトランジショナルスタイルの階段 (フローリングの蹴込み板) の写真
1
