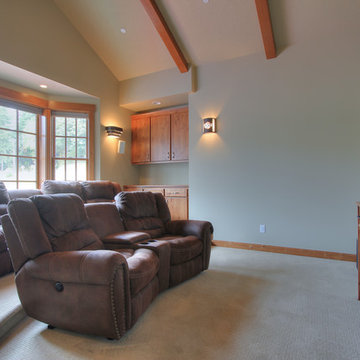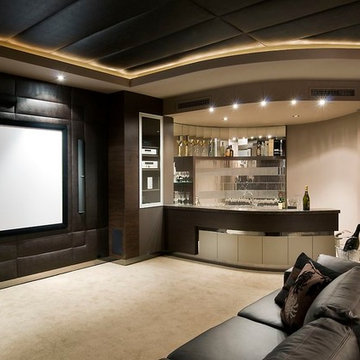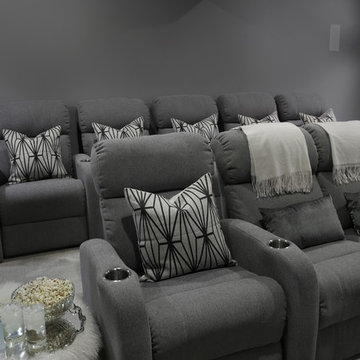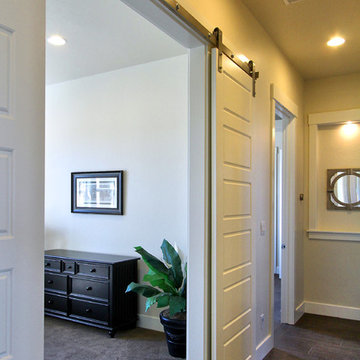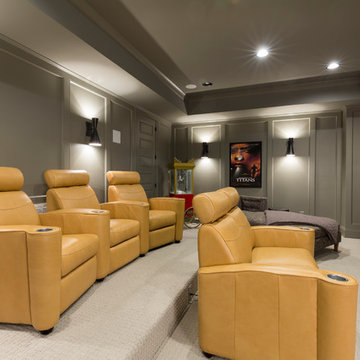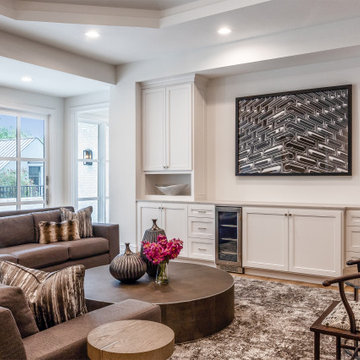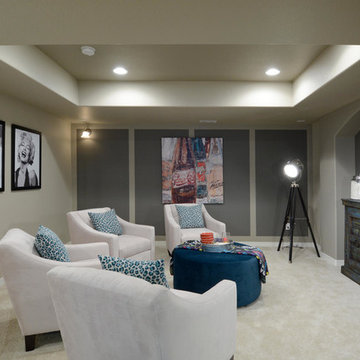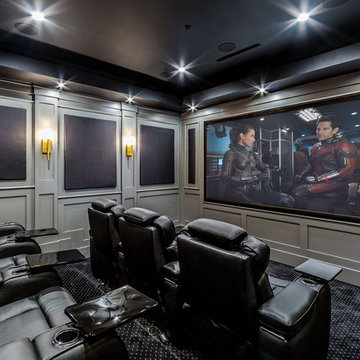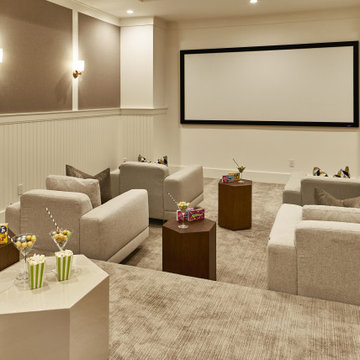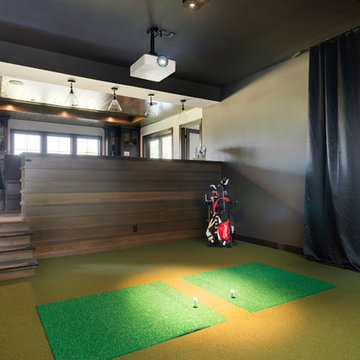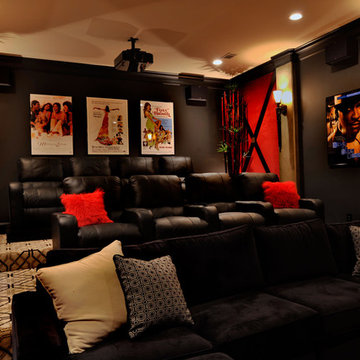トランジショナルスタイルのシアタールームの写真
絞り込み:
資材コスト
並び替え:今日の人気順
写真 721〜740 枚目(全 6,643 枚)
1/2
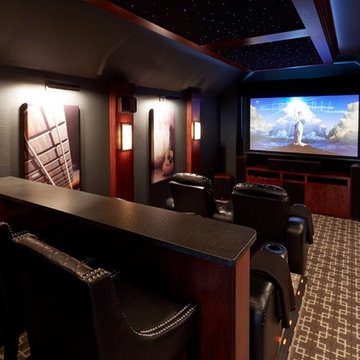
Major transformation of a clients upstairs game room into a beautiful home theatre room complete with custom elements. Incorporating the latest home theatre technology for maximum comfort and enjoyment. Specialised acoustic art panels help with the sound quality. Rope LED ambient recessed lighting has color changing options and the standalone custom lighted sconces columns provide a brighter tone. All lighting is set on dimmers to allow for multiple lighting options.
希望の作業にぴったりな専門家を見つけましょう
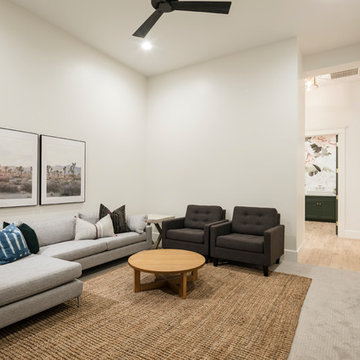
High Res Media
フェニックスにあるお手頃価格の広いトランジショナルスタイルのおしゃれなオープンシアタールーム (白い壁、カーペット敷き、壁掛け型テレビ、グレーの床) の写真
フェニックスにあるお手頃価格の広いトランジショナルスタイルのおしゃれなオープンシアタールーム (白い壁、カーペット敷き、壁掛け型テレビ、グレーの床) の写真
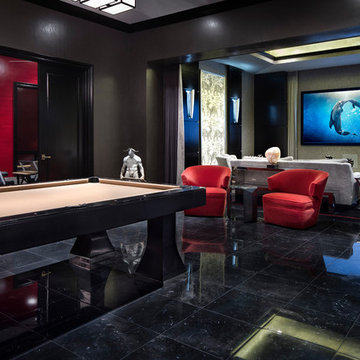
Piston Design
ヒューストンにあるラグジュアリーな巨大なトランジショナルスタイルのおしゃれなオープンシアタールーム (グレーの壁、壁掛け型テレビ) の写真
ヒューストンにあるラグジュアリーな巨大なトランジショナルスタイルのおしゃれなオープンシアタールーム (グレーの壁、壁掛け型テレビ) の写真
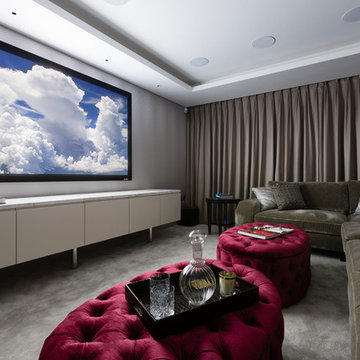
The home cinema in a London home designed by Caballero Interior design.
Photography by Andrew Beasley
ロンドンにある高級な中くらいなトランジショナルスタイルのおしゃれな独立型シアタールーム (白い壁、カーペット敷き、プロジェクタースクリーン、グレーの床) の写真
ロンドンにある高級な中くらいなトランジショナルスタイルのおしゃれな独立型シアタールーム (白い壁、カーペット敷き、プロジェクタースクリーン、グレーの床) の写真
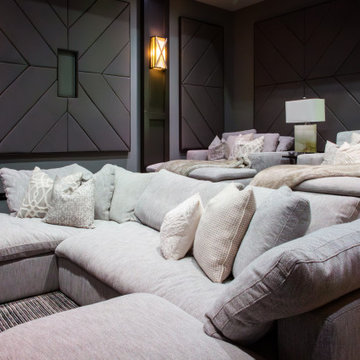
This home theatre is complete with plenty of plush seating for the most luxurious at-home movie experience. The acoustical walls not only add dimension and texture to the walls but also absorb sound to ensure your movie nights don’t keep the rest of the house wide awake.
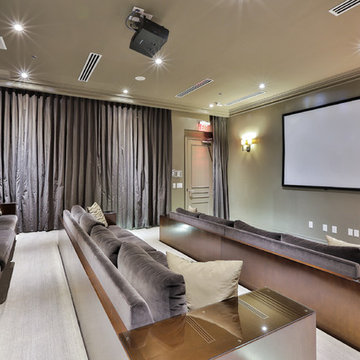
トロントにある高級な広いトランジショナルスタイルのおしゃれな独立型シアタールーム (ベージュの壁、カーペット敷き、プロジェクタースクリーン、ベージュの床) の写真
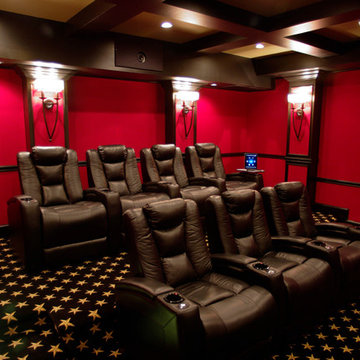
他の地域にある中くらいなトランジショナルスタイルのおしゃれな独立型シアタールーム (赤い壁、カーペット敷き、プロジェクタースクリーン、黒い床) の写真
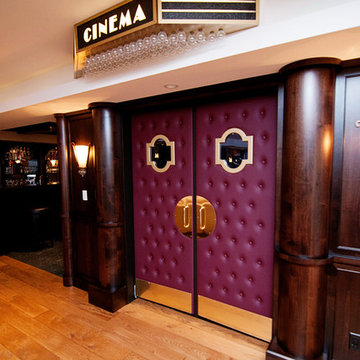
Door Style: J&S Door #(to be entered).
Kitchen by: Hi-Design Custom Cabinetry.
SCM Photography
バンクーバーにある広いトランジショナルスタイルのおしゃれな独立型シアタールーム (茶色い壁、淡色無垢フローリング) の写真
バンクーバーにある広いトランジショナルスタイルのおしゃれな独立型シアタールーム (茶色い壁、淡色無垢フローリング) の写真
トランジショナルスタイルのシアタールームの写真
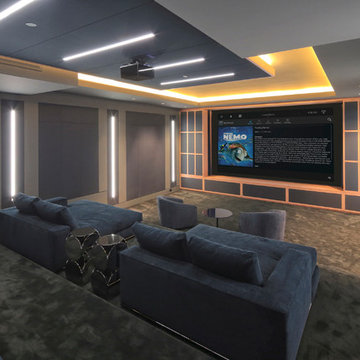
Our entertainment solutions create the ultimate video experience–no matter the size of your home. Home theater and video systems are one of the most requested from our clients. We believe it’s because of the outstanding return on investment and the amount of family enjoyment our high quality home theater systems offer. Often it’s best to arrange for one of our design concierge team members to take a look at your space. From there we will discuss what you would like to accomplish and what’s important to you and your family. With this information we will personalize a system that meets your needs and provide you with a project proposal. Once you approve the project we can get started on your dream room!
37
