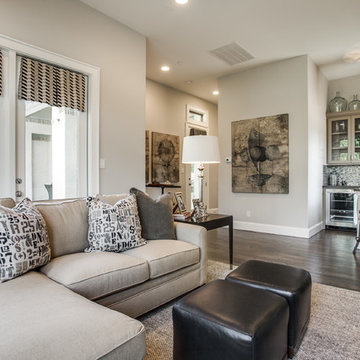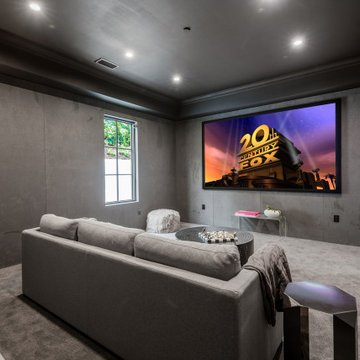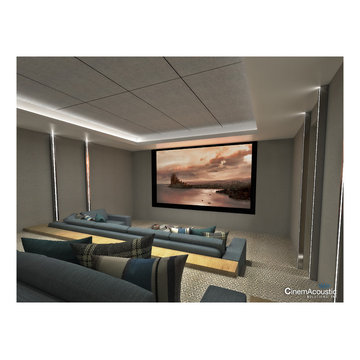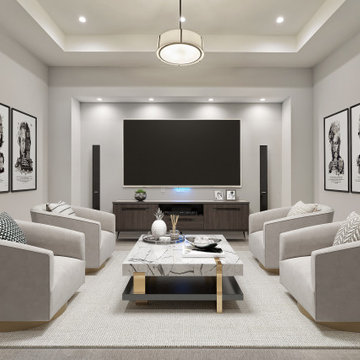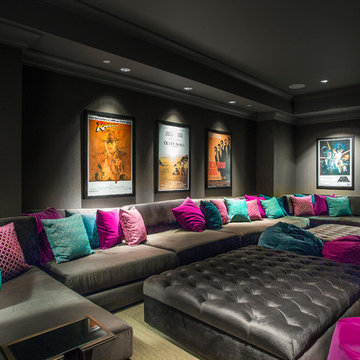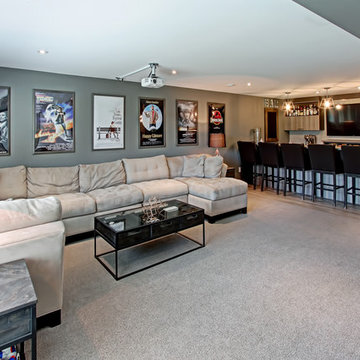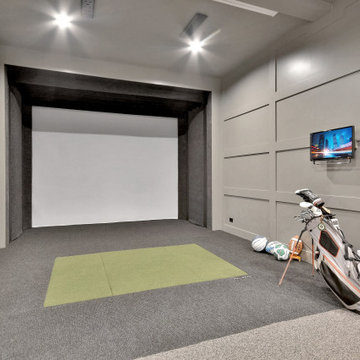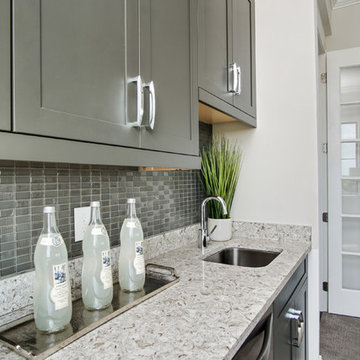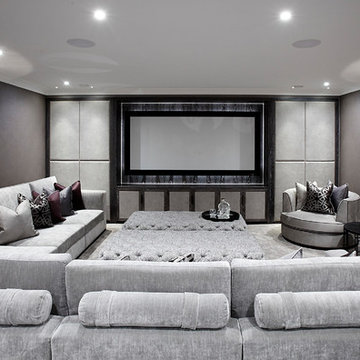グレーのトランジショナルスタイルのシアタールームの写真
絞り込み:
資材コスト
並び替え:今日の人気順
写真 1〜20 枚目(全 521 枚)
1/3
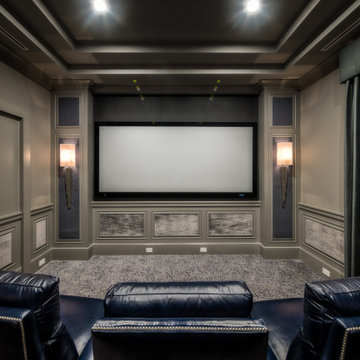
Executive Electronics is proud to be part of the team to win the 2019 Sand Dollar Award for Best Home Theater. We love working on client projects to make their dreams a reality.
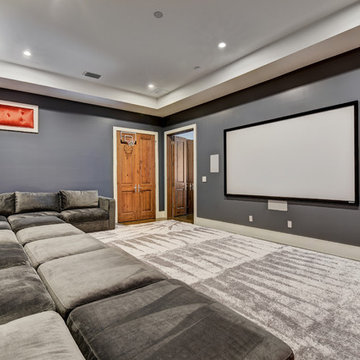
Twist Tour
オースティンにあるお手頃価格の中くらいなトランジショナルスタイルのおしゃれな独立型シアタールーム (グレーの壁、カーペット敷き、プロジェクタースクリーン、グレーの床) の写真
オースティンにあるお手頃価格の中くらいなトランジショナルスタイルのおしゃれな独立型シアタールーム (グレーの壁、カーペット敷き、プロジェクタースクリーン、グレーの床) の写真
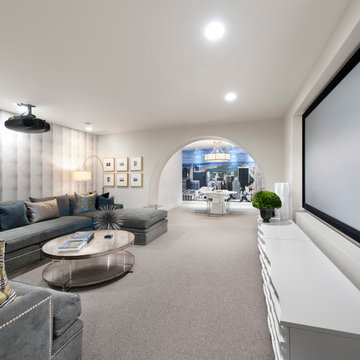
Michael Braun
ミネアポリスにあるトランジショナルスタイルのおしゃれなシアタールーム (白い壁、カーペット敷き、プロジェクタースクリーン、グレーの床) の写真
ミネアポリスにあるトランジショナルスタイルのおしゃれなシアタールーム (白い壁、カーペット敷き、プロジェクタースクリーン、グレーの床) の写真
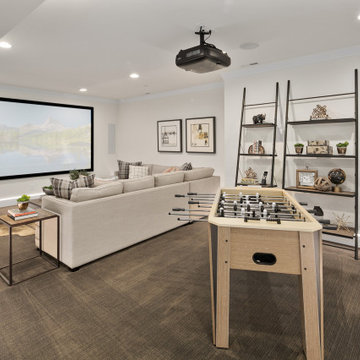
Media room with 100+ in projector screen
シアトルにあるラグジュアリーな広いトランジショナルスタイルのおしゃれなオープンシアタールーム (白い壁、カーペット敷き、プロジェクタースクリーン、グレーの床) の写真
シアトルにあるラグジュアリーな広いトランジショナルスタイルのおしゃれなオープンシアタールーム (白い壁、カーペット敷き、プロジェクタースクリーン、グレーの床) の写真
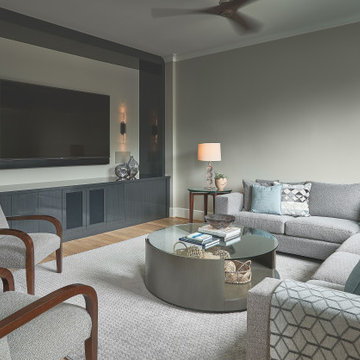
ウィルミントンにあるラグジュアリーな中くらいなトランジショナルスタイルのおしゃれな独立型シアタールーム (グレーの壁、淡色無垢フローリング、壁掛け型テレビ、ベージュの床) の写真
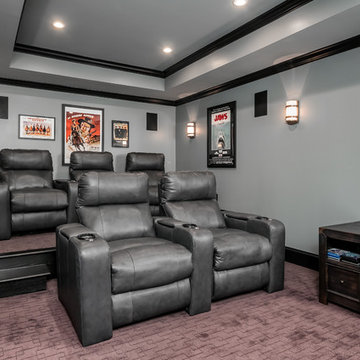
アトランタにある広いトランジショナルスタイルのおしゃれな独立型シアタールーム (グレーの壁、カーペット敷き、壁掛け型テレビ、茶色い床) の写真
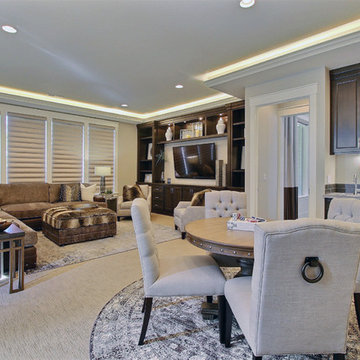
Paint by Sherwin Williams
Body Color - Agreeable Gray - SW 7029
Trim Color - Dover White - SW 6385
Media Room Wall Color - Accessible Beige - SW 7036
Interior Stone by Eldorado Stone
Stone Product Stacked Stone in Nantucket
Gas Fireplace by Heat & Glo
Flooring & Tile by Macadam Floor & Design
Hardwood by Kentwood Floors
Hardwood Product Originals Series - Milltown in Brushed Oak Calico
Kitchen Backsplash by Surface Art
Tile Product - Translucent Linen Glass Mosaic in Sand
Sinks by Decolav
Slab Countertops by Wall to Wall Stone Corp
Quartz Product True North Tropical White
Windows by Milgard Windows & Doors
Window Product Style Line® Series
Window Supplier Troyco - Window & Door
Window Treatments by Budget Blinds
Lighting by Destination Lighting
Fixtures by Crystorama Lighting
Interior Design by Creative Interiors & Design
Custom Cabinetry & Storage by Northwood Cabinets
Customized & Built by Cascade West Development
Photography by ExposioHDR Portland
Original Plans by Alan Mascord Design Associates
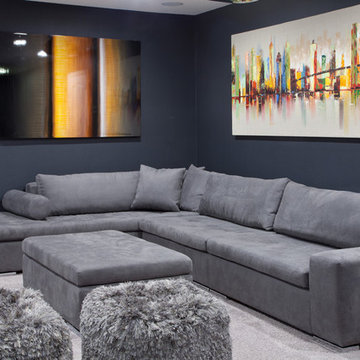
Custom media room home theater complete with gray sectional couch, gray carpet, black walls, projection tv, stainless steel wall sconces, and orange artwork to finish the look.
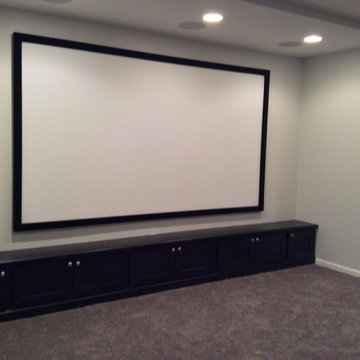
Transitional finished basement by Majestic Home Solutions! Custom built bar cabinets, wine cabinets, and entertainment center. The Allure Ultra flooring provides a resilient vinyl floor.
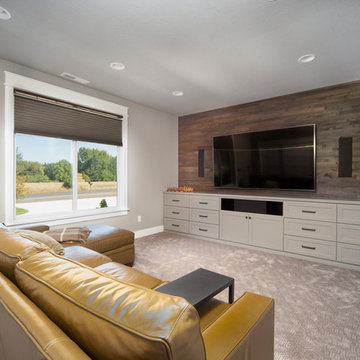
The original ranch style home was built in 1962 by the homeowner’s father. She grew up in this home; now her and her husband are only the second owners of the home. The existing foundation and a few exterior walls were retained with approximately 800 square feet added to the footprint along with a single garage to the existing two-car garage. The footprint of the home is almost the same with every room expanded. All the rooms are in their original locations; the kitchen window is in the same spot just bigger as well. The homeowners wanted a more open, updated craftsman feel to this ranch style childhood home. The once 8-foot ceilings were made into 9-foot ceilings with a vaulted common area. The kitchen was opened up and there is now a gorgeous 5 foot by 9 and a half foot Cambria Brittanicca slab quartz island.
グレーのトランジショナルスタイルのシアタールームの写真
1
