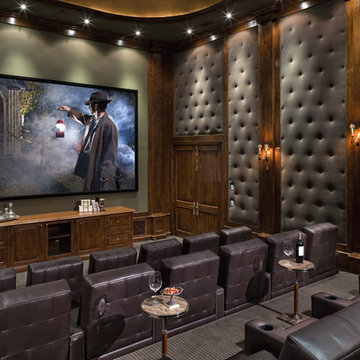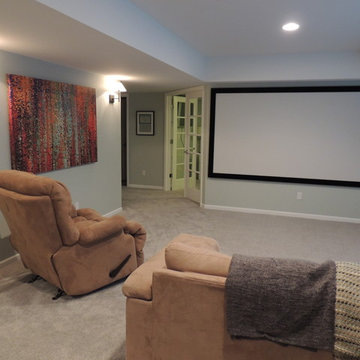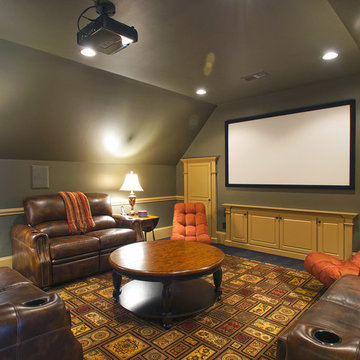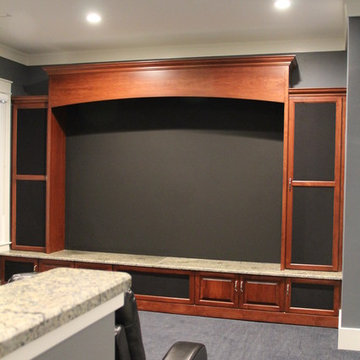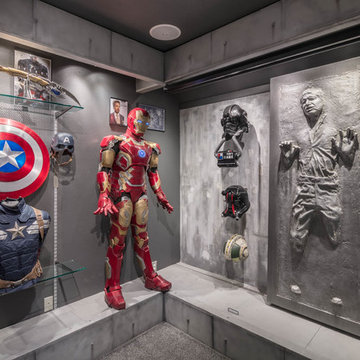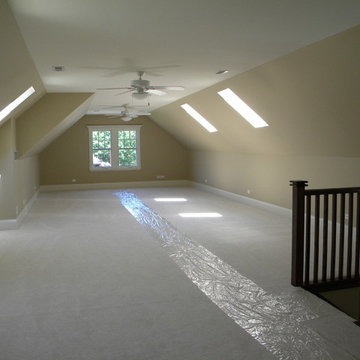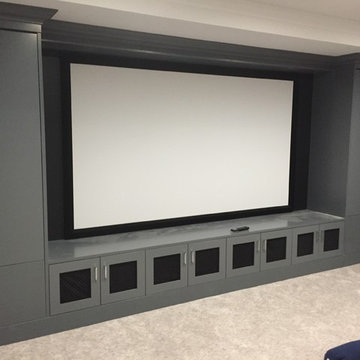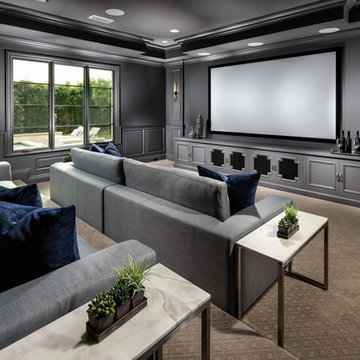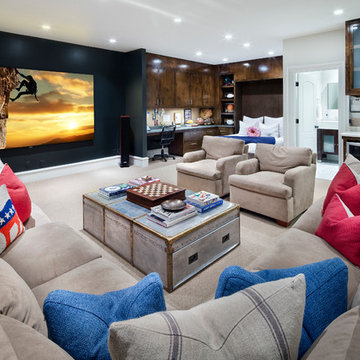グレーのトラディショナルスタイルのシアタールームの写真
絞り込み:
資材コスト
並び替え:今日の人気順
写真 1〜20 枚目(全 645 枚)
1/3
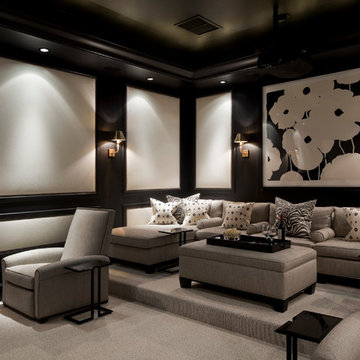
Steven Brooke Studios
マイアミにあるラグジュアリーな広いトラディショナルスタイルのおしゃれな独立型シアタールーム (グレーの床、黒い壁、カーペット敷き、プロジェクタースクリーン、黒い天井) の写真
マイアミにあるラグジュアリーな広いトラディショナルスタイルのおしゃれな独立型シアタールーム (グレーの床、黒い壁、カーペット敷き、プロジェクタースクリーン、黒い天井) の写真
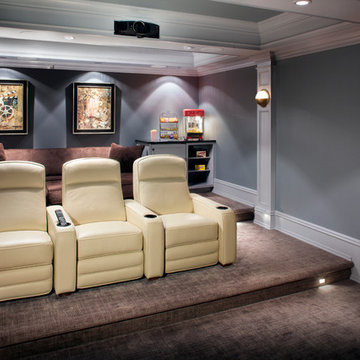
Photography by William Psolka, psolka-photo.com
ニューヨークにあるラグジュアリーな中くらいなトラディショナルスタイルのおしゃれな独立型シアタールーム (グレーの壁、カーペット敷き、プロジェクタースクリーン) の写真
ニューヨークにあるラグジュアリーな中くらいなトラディショナルスタイルのおしゃれな独立型シアタールーム (グレーの壁、カーペット敷き、プロジェクタースクリーン) の写真
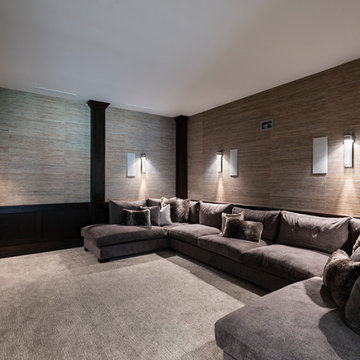
A beautiful basement man cave, complete with bar, wine room, golf simulator, and theatre room opening onto a custom build putting green outside.
バンクーバーにある高級な広いトラディショナルスタイルのおしゃれな独立型シアタールーム (グレーの壁、カーペット敷き、プロジェクタースクリーン、グレーの床) の写真
バンクーバーにある高級な広いトラディショナルスタイルのおしゃれな独立型シアタールーム (グレーの壁、カーペット敷き、プロジェクタースクリーン、グレーの床) の写真
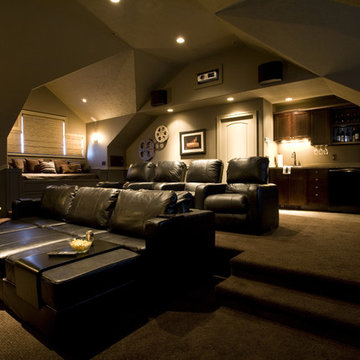
Interior design By Brooke LLC, Photos taken by Courville Imaging
デンバーにあるトラディショナルスタイルのおしゃれなシアタールーム (茶色い床) の写真
デンバーにあるトラディショナルスタイルのおしゃれなシアタールーム (茶色い床) の写真
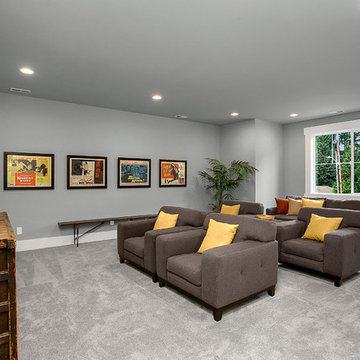
Your parties will be the talk of the town with this modern theater room, with ample space to spread out and enjoy the flick!
シアトルにあるトラディショナルスタイルのおしゃれな独立型シアタールーム (グレーの壁、カーペット敷き、壁掛け型テレビ、グレーの床) の写真
シアトルにあるトラディショナルスタイルのおしゃれな独立型シアタールーム (グレーの壁、カーペット敷き、壁掛け型テレビ、グレーの床) の写真
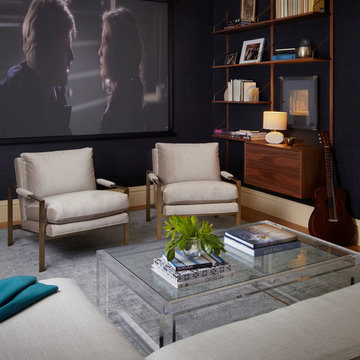
Photographer: Eduardo Acorda Photography
サンフランシスコにあるトラディショナルスタイルのおしゃれなシアタールーム (黒い壁、プロジェクタースクリーン) の写真
サンフランシスコにあるトラディショナルスタイルのおしゃれなシアタールーム (黒い壁、プロジェクタースクリーン) の写真
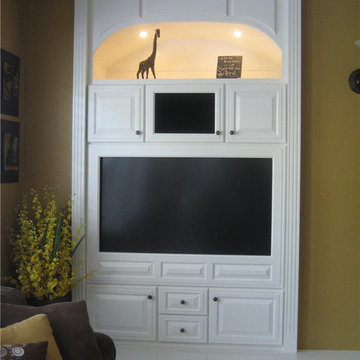
Traditional Built-in Entertainment Centers and Media Niches
オレンジカウンティにあるトラディショナルスタイルのおしゃれなシアタールームの写真
オレンジカウンティにあるトラディショナルスタイルのおしゃれなシアタールームの写真

Camp Wobegon is a nostalgic waterfront retreat for a multi-generational family. The home's name pays homage to a radio show the homeowner listened to when he was a child in Minnesota. Throughout the home, there are nods to the sentimental past paired with modern features of today.
The five-story home sits on Round Lake in Charlevoix with a beautiful view of the yacht basin and historic downtown area. Each story of the home is devoted to a theme, such as family, grandkids, and wellness. The different stories boast standout features from an in-home fitness center complete with his and her locker rooms to a movie theater and a grandkids' getaway with murphy beds. The kids' library highlights an upper dome with a hand-painted welcome to the home's visitors.
Throughout Camp Wobegon, the custom finishes are apparent. The entire home features radius drywall, eliminating any harsh corners. Masons carefully crafted two fireplaces for an authentic touch. In the great room, there are hand constructed dark walnut beams that intrigue and awe anyone who enters the space. Birchwood artisans and select Allenboss carpenters built and assembled the grand beams in the home.
Perhaps the most unique room in the home is the exceptional dark walnut study. It exudes craftsmanship through the intricate woodwork. The floor, cabinetry, and ceiling were crafted with care by Birchwood carpenters. When you enter the study, you can smell the rich walnut. The room is a nod to the homeowner's father, who was a carpenter himself.
The custom details don't stop on the interior. As you walk through 26-foot NanoLock doors, you're greeted by an endless pool and a showstopping view of Round Lake. Moving to the front of the home, it's easy to admire the two copper domes that sit atop the roof. Yellow cedar siding and painted cedar railing complement the eye-catching domes.
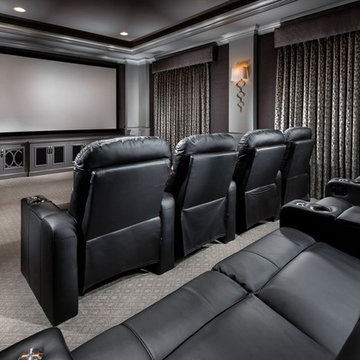
David Guettler Photography www.davidguettlerphoto.com (562) 225.1941 david@guettlerphotography.com
ロサンゼルスにあるトラディショナルスタイルのおしゃれな独立型シアタールーム (グレーの壁、カーペット敷き、プロジェクタースクリーン、グレーの床) の写真
ロサンゼルスにあるトラディショナルスタイルのおしゃれな独立型シアタールーム (グレーの壁、カーペット敷き、プロジェクタースクリーン、グレーの床) の写真
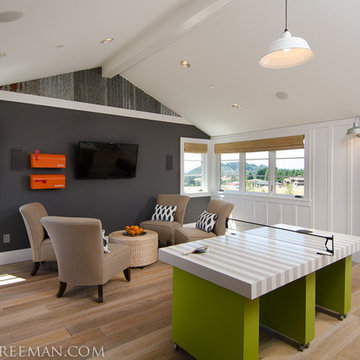
Our Bonus Room, features a Custom painted Ping Pong table, Vaulted ceiling with a white hanging barn light and the gable ends have salvaged corrugated tin. The walls are a full height wainscoting bat & board, Our Built in painted cabinets for snacks has bi pass sliding glass doors with lighted storage, a mini fridge, and built in microwave. The counters are a white quartz with a used Portland brick backsplash. The painted mailboxes are used for movie and game storage. The 4 custom side chairs surround the LG flat screen for games or movies. The Galvanized barn light sconces line the walls and give it a fun vintage feel.
Photography by Jeffery Freeman
Photography by Jeffery Freeman
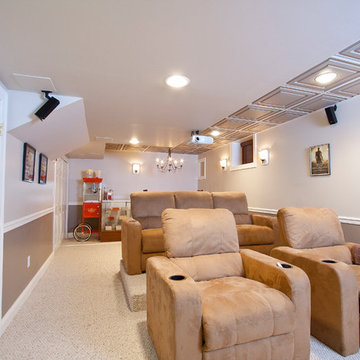
ニューアークにある中くらいなトラディショナルスタイルのおしゃれな独立型シアタールーム (マルチカラーの壁、カーペット敷き、プロジェクタースクリーン、ベージュの床) の写真
グレーのトラディショナルスタイルのシアタールームの写真
1
