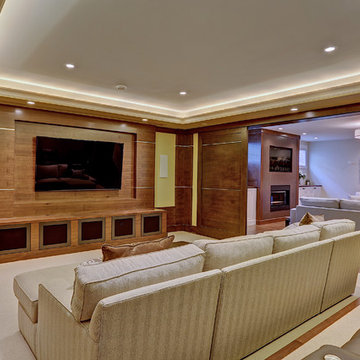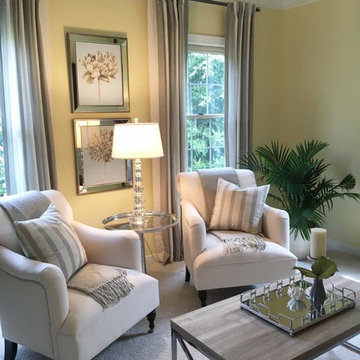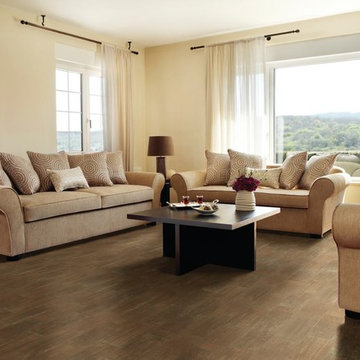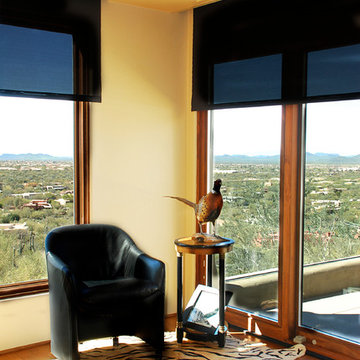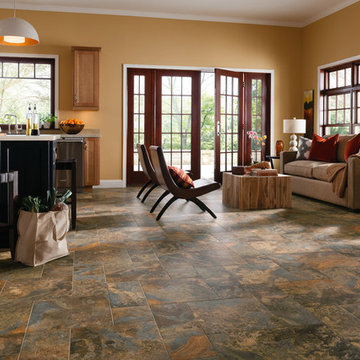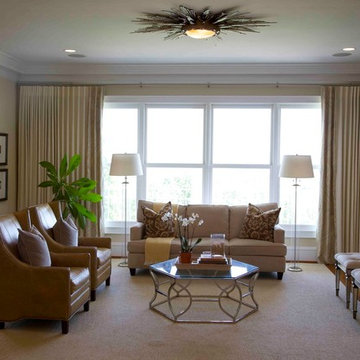絞り込み:
資材コスト
並び替え:今日の人気順
写真 1〜20 枚目(全 1,017 枚)
1/4
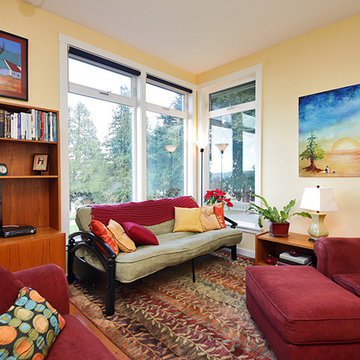
Michael Stadler - Stadler Studio
シアトルにある中くらいなトランジショナルスタイルのおしゃれなオープンリビング (ライブラリー、黄色い壁、淡色無垢フローリング、埋込式メディアウォール) の写真
シアトルにある中くらいなトランジショナルスタイルのおしゃれなオープンリビング (ライブラリー、黄色い壁、淡色無垢フローリング、埋込式メディアウォール) の写真
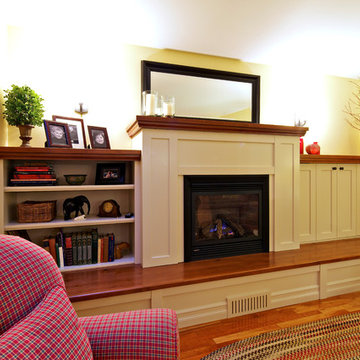
バンクーバーにある中くらいなトランジショナルスタイルのおしゃれな独立型ファミリールーム (黄色い壁、無垢フローリング、標準型暖炉、木材の暖炉まわり、テレビなし) の写真
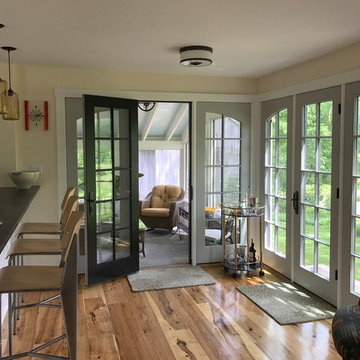
The new owners of this house in Harvard, Massachusetts loved its location and authentic Shaker characteristics, but weren’t fans of its curious layout. A dated first-floor full bathroom could only be accessed by going up a few steps to a landing, opening the bathroom door and then going down the same number of steps to enter the room. The dark kitchen faced the driveway to the north, rather than the bucolic backyard fields to the south. The dining space felt more like an enlarged hall and could only comfortably seat four. Upstairs, a den/office had a woefully low ceiling; the master bedroom had limited storage, and a sad full bathroom featured a cramped shower.
KHS proposed a number of changes to create an updated home where the owners could enjoy cooking, entertaining, and being connected to the outdoors from the first-floor living spaces, while also experiencing more inviting and more functional private spaces upstairs.
On the first floor, the primary change was to capture space that had been part of an upper-level screen porch and convert it to interior space. To make the interior expansion seamless, we raised the floor of the area that had been the upper-level porch, so it aligns with the main living level, and made sure there would be no soffits in the planes of the walls we removed. We also raised the floor of the remaining lower-level porch to reduce the number of steps required to circulate from it to the newly expanded interior. New patio door systems now fill the arched openings that used to be infilled with screen. The exterior interventions (which also included some new casement windows in the dining area) were designed to be subtle, while affording significant improvements on the interior. Additionally, the first-floor bathroom was reconfigured, shifting one of its walls to widen the dining space, and moving the entrance to the bathroom from the stair landing to the kitchen instead.
These changes (which involved significant structural interventions) resulted in a much more open space to accommodate a new kitchen with a view of the lush backyard and a new dining space defined by a new built-in banquette that comfortably seats six, and -- with the addition of a table extension -- up to eight people.
Upstairs in the den/office, replacing the low, board ceiling with a raised, plaster, tray ceiling that springs from above the original board-finish walls – newly painted a light color -- created a much more inviting, bright, and expansive space. Re-configuring the master bath to accommodate a larger shower and adding built-in storage cabinets in the master bedroom improved comfort and function. A new whole-house color palette rounds out the improvements.
Photos by Katie Hutchison
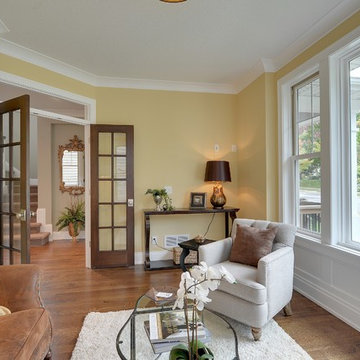
SpaceCrafting Real Estate Photography
ミネアポリスにある中くらいなトランジショナルスタイルのおしゃれなリビング (黄色い壁、無垢フローリング、暖炉なし、テレビなし) の写真
ミネアポリスにある中くらいなトランジショナルスタイルのおしゃれなリビング (黄色い壁、無垢フローリング、暖炉なし、テレビなし) の写真
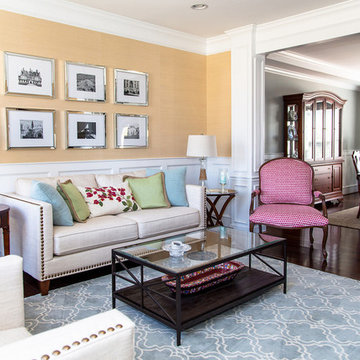
Kris Palen
ダラスにある中くらいなトランジショナルスタイルのおしゃれなLDK (黄色い壁、濃色無垢フローリング、暖炉なし、テレビなし、茶色い床) の写真
ダラスにある中くらいなトランジショナルスタイルのおしゃれなLDK (黄色い壁、濃色無垢フローリング、暖炉なし、テレビなし、茶色い床) の写真
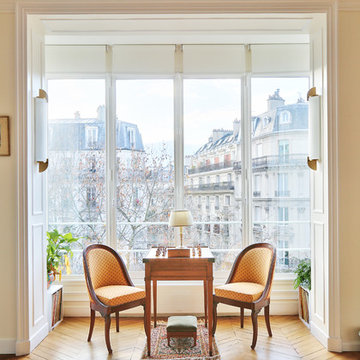
Quelle belle image ! Un superbe bow-window mis en avant comme une pièce dédié aux jeux d'échecs !
Deux jolis fauteuils en tissu jaune soleil, se disputent une partie sur cette table dédiée, le tout éclairé par deux superbes appliques art déco Perzel.
Chaque côté du bow-window avait un petit renfoncement qui n'avait pas de fonction particulière: nous y avons remédié en y installant d'anciens cubes de rangement et en les recouvrant d'une jolie plante.
Bel effet n'est-ce pas ?
https://www.nevainteriordesign.com/
Lien Magazine
Jean Perzel : http://www.perzel.fr/projet-bosquet-neva/
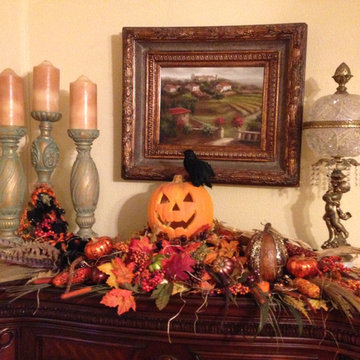
Let Belle Maison Living create a spooky, Halloween mantel decoration for you.
アトランタにある中くらいなトランジショナルスタイルのおしゃれな独立型ファミリールーム (黄色い壁、無垢フローリング、標準型暖炉、木材の暖炉まわり) の写真
アトランタにある中くらいなトランジショナルスタイルのおしゃれな独立型ファミリールーム (黄色い壁、無垢フローリング、標準型暖炉、木材の暖炉まわり) の写真
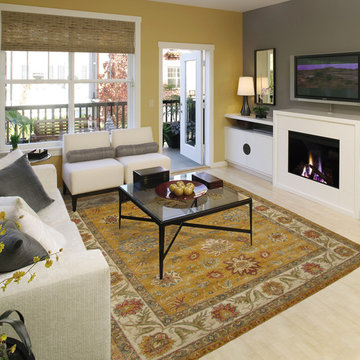
ODR Exclusive. A new take on traditional Kashan Design. New colors for todays fashion forward clients.
アトランタにある高級な中くらいなトランジショナルスタイルのおしゃれなリビング (黄色い壁、漆喰の暖炉まわり、標準型暖炉、据え置き型テレビ、ベージュの床) の写真
アトランタにある高級な中くらいなトランジショナルスタイルのおしゃれなリビング (黄色い壁、漆喰の暖炉まわり、標準型暖炉、据え置き型テレビ、ベージュの床) の写真
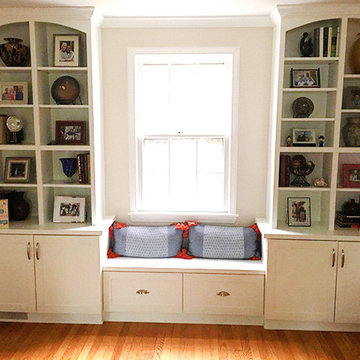
Built-In window seating with side display cubbies. Bottom storage and drawers under seat with adjustable shelves. White shaker with top arches
ワシントンD.C.にあるお手頃価格の中くらいなトランジショナルスタイルのおしゃれなリビング (黄色い壁、無垢フローリング、茶色い床) の写真
ワシントンD.C.にあるお手頃価格の中くらいなトランジショナルスタイルのおしゃれなリビング (黄色い壁、無垢フローリング、茶色い床) の写真
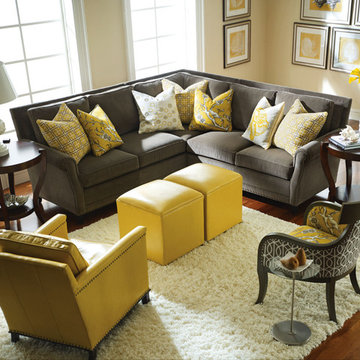
Coach Barn has proudly paired with a renowned manufacturer to create a collection of quality crafted, American-made upholstered furniture. Named after the towns surrounding our Long Island home, these timeless silhouettes are hand cut, tailored and crafted in the USA for exceptional quality using sustainable, world-friendly materials and practices. Choose your own fabric or select a from over 70 fabrics to create a look that reflects your design style.
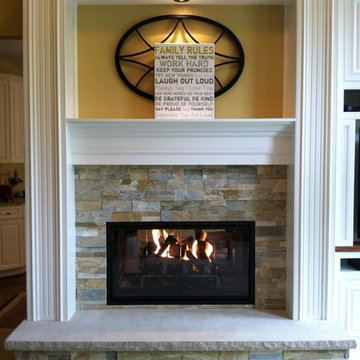
Sierra AccentStone
デトロイトにある中くらいなトランジショナルスタイルのおしゃれなオープンリビング (黄色い壁、カーペット敷き、暖炉なし、石材の暖炉まわり、テレビなし、ベージュの床) の写真
デトロイトにある中くらいなトランジショナルスタイルのおしゃれなオープンリビング (黄色い壁、カーペット敷き、暖炉なし、石材の暖炉まわり、テレビなし、ベージュの床) の写真
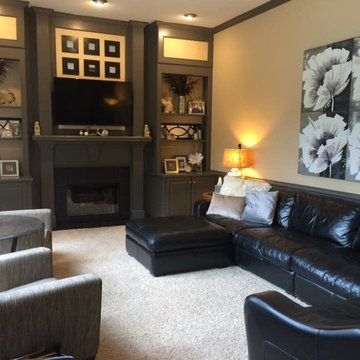
Before and after picture, I truly love the look of a dark painted oak woodwork.
他の地域にある中くらいなトランジショナルスタイルのおしゃれな独立型ファミリールーム (黄色い壁、カーペット敷き、標準型暖炉、木材の暖炉まわり、据え置き型テレビ、白い床) の写真
他の地域にある中くらいなトランジショナルスタイルのおしゃれな独立型ファミリールーム (黄色い壁、カーペット敷き、標準型暖炉、木材の暖炉まわり、据え置き型テレビ、白い床) の写真
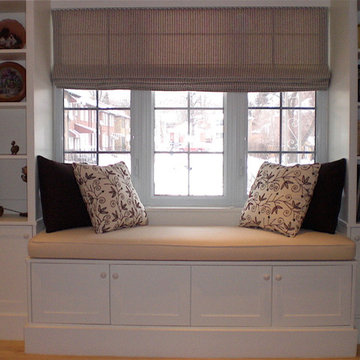
I designed and had built this custom made window seat and bookcases for my client who loves to read while enjoying the view out her window.
トロントにあるお手頃価格の中くらいなトランジショナルスタイルのおしゃれな独立型リビング (ライブラリー、黄色い壁、淡色無垢フローリング、暖炉なし) の写真
トロントにあるお手頃価格の中くらいなトランジショナルスタイルのおしゃれな独立型リビング (ライブラリー、黄色い壁、淡色無垢フローリング、暖炉なし) の写真
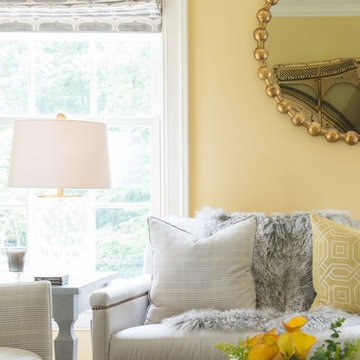
Jane Beiles Photography
ワシントンD.C.にある高級な中くらいなトランジショナルスタイルのおしゃれな独立型リビング (黄色い壁、無垢フローリング、暖炉なし、テレビなし) の写真
ワシントンD.C.にある高級な中くらいなトランジショナルスタイルのおしゃれな独立型リビング (黄色い壁、無垢フローリング、暖炉なし、テレビなし) の写真
中くらいなトランジショナルスタイルのリビング・居間 (黄色い壁) の写真
1




