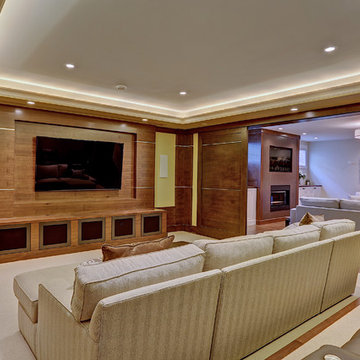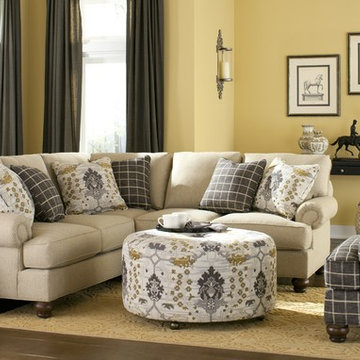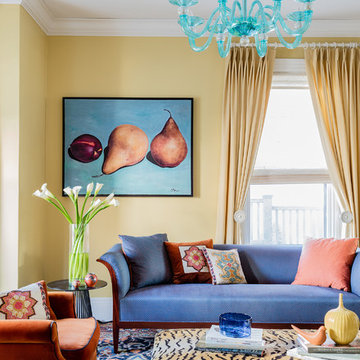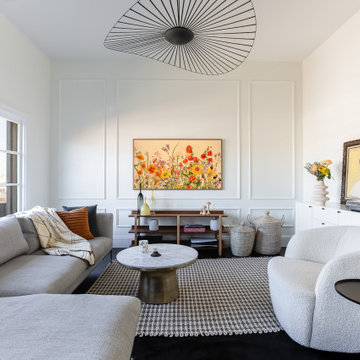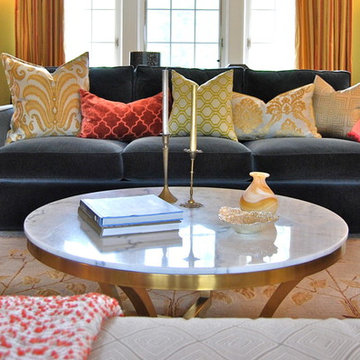絞り込み:
資材コスト
並び替え:今日の人気順
写真 1〜20 枚目(全 251 枚)
1/5
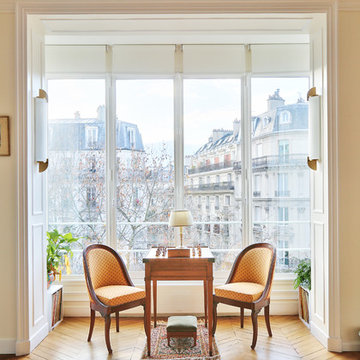
Quelle belle image ! Un superbe bow-window mis en avant comme une pièce dédié aux jeux d'échecs !
Deux jolis fauteuils en tissu jaune soleil, se disputent une partie sur cette table dédiée, le tout éclairé par deux superbes appliques art déco Perzel.
Chaque côté du bow-window avait un petit renfoncement qui n'avait pas de fonction particulière: nous y avons remédié en y installant d'anciens cubes de rangement et en les recouvrant d'une jolie plante.
Bel effet n'est-ce pas ?
https://www.nevainteriordesign.com/
Lien Magazine
Jean Perzel : http://www.perzel.fr/projet-bosquet-neva/
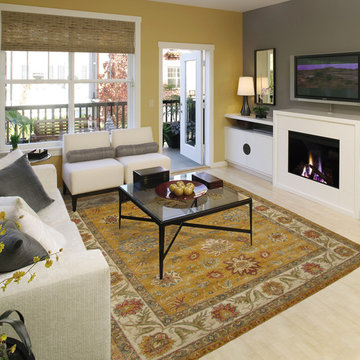
ODR Exclusive. A new take on traditional Kashan Design. New colors for todays fashion forward clients.
アトランタにある高級な中くらいなトランジショナルスタイルのおしゃれなリビング (黄色い壁、漆喰の暖炉まわり、標準型暖炉、据え置き型テレビ、ベージュの床) の写真
アトランタにある高級な中くらいなトランジショナルスタイルのおしゃれなリビング (黄色い壁、漆喰の暖炉まわり、標準型暖炉、据え置き型テレビ、ベージュの床) の写真
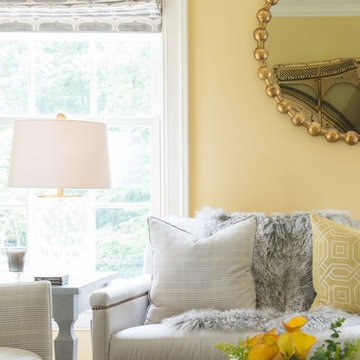
Jane Beiles Photography
ワシントンD.C.にある高級な中くらいなトランジショナルスタイルのおしゃれな独立型リビング (黄色い壁、無垢フローリング、暖炉なし、テレビなし) の写真
ワシントンD.C.にある高級な中くらいなトランジショナルスタイルのおしゃれな独立型リビング (黄色い壁、無垢フローリング、暖炉なし、テレビなし) の写真
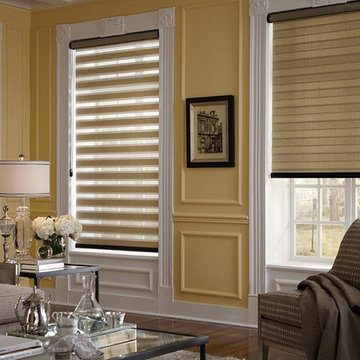
フェニックスにある高級な中くらいなトランジショナルスタイルのおしゃれなリビング (黄色い壁、淡色無垢フローリング、暖炉なし、テレビなし、茶色い床) の写真
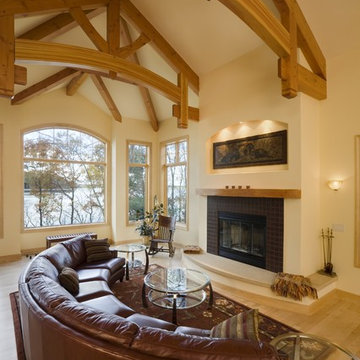
他の地域にある高級な中くらいなトランジショナルスタイルのおしゃれな独立型リビング (黄色い壁、淡色無垢フローリング、標準型暖炉、タイルの暖炉まわり) の写真
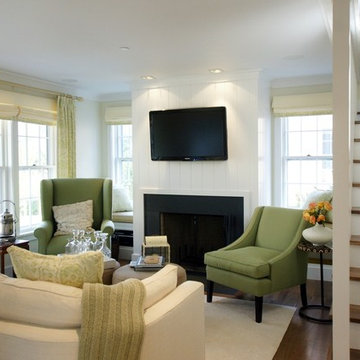
This open-concept, transitional style home has a happy yellow palette and abundant sunshine. The kitchen and dining room have a medium tone wood floor while the living room and bedroom have a light wood floor with white and beige walls.
---
Our interior design service area is all of New York City including the Upper East Side and Upper West Side, as well as the Hamptons, Scarsdale, Mamaroneck, Rye, Rye City, Edgemont, Harrison, Bronxville, and Greenwich CT.
---
For more about Darci Hether, click here: https://darcihether.com/
To learn more about this project, click here:
https://darcihether.com/portfolio/nantucket-ma-residence-2/
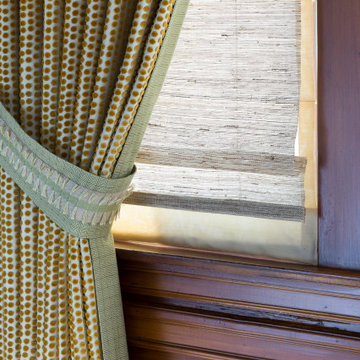
A place we really lavished attention was on high-quality window dressings. To balance the straight architecture of the room, stationary side draperies are stacked in sage green outdoor fabric to prevent sun-fade over time, while accent trim stands out from the face edging, a luxury detail. Replacing the old wood shutters with woven natural grass Roman shades meant we could add a fabric liner in the back: Pull down for privacy, or up to allow a lovely filtered light through the natural grass.
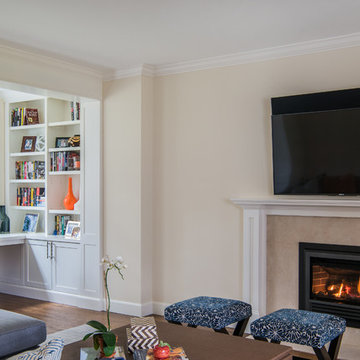
We used limestone for the fireplace surround to create a neutral, quiet feel.
Custom coffee table, by FDO Group, we finished it in a medium brown linen wrap.
Custom stools by Lousso Designs. We used a java finish on an X base, and finished it with a navy blue floral fabric.
Kayla Lynne Photography
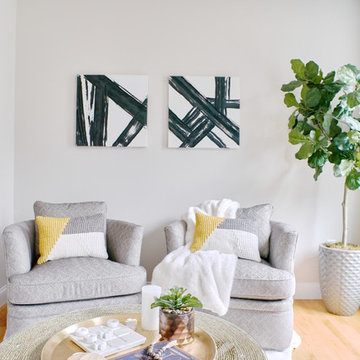
Andrea Pietrangeli
http://andrea.media/
プロビデンスにある高級な中くらいなトランジショナルスタイルのおしゃれなLDK (ライブラリー、黄色い壁、淡色無垢フローリング、埋込式メディアウォール、ベージュの床) の写真
プロビデンスにある高級な中くらいなトランジショナルスタイルのおしゃれなLDK (ライブラリー、黄色い壁、淡色無垢フローリング、埋込式メディアウォール、ベージュの床) の写真
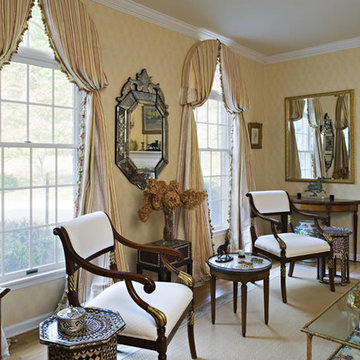
Serene and inviting living room/parlor, for entertaining, reading, relaxing. Uses well-chosen accessories with glints of gilding and pearl to add light and luster.
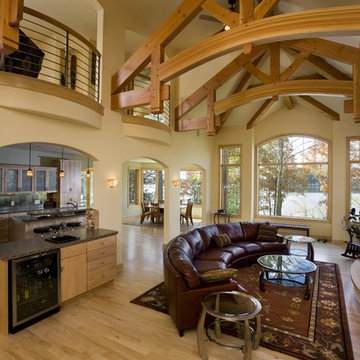
他の地域にある高級な中くらいなトランジショナルスタイルのおしゃれな独立型リビング (淡色無垢フローリング、標準型暖炉、タイルの暖炉まわり、黄色い壁) の写真
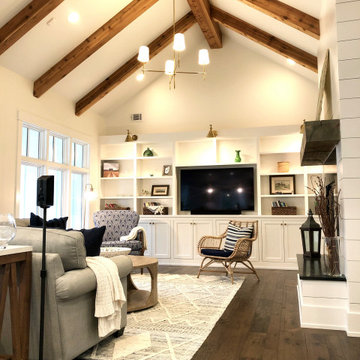
Casita Hickory – The Monterey Hardwood Collection was designed with a historical, European influence making it simply savvy & perfect for today’s trends. This collection captures the beauty of nature, developed using tomorrow’s technology to create a new demand for random width planks.
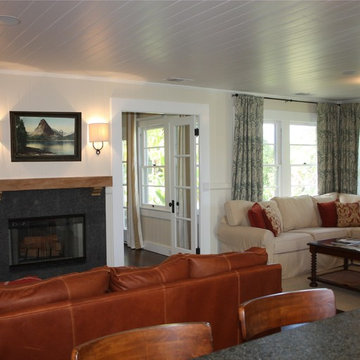
This back to back book shelf/fireplace wall with the adjacent glass French doors provide a larger transition between the two areas. Moving the fireplace into the wall freed up space from the former free standing fireplace located between the leather sofa and dining table. It also visually increased the entire size of the room.
The sectional sofa provides an area to stretch out and read a good book.
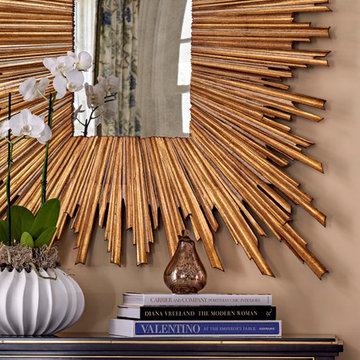
Robert Benson Photography
ニューヨークにある高級な中くらいなトランジショナルスタイルのおしゃれなオープンリビング (黄色い壁、無垢フローリング、標準型暖炉、石材の暖炉まわり、テレビなし、茶色い床) の写真
ニューヨークにある高級な中くらいなトランジショナルスタイルのおしゃれなオープンリビング (黄色い壁、無垢フローリング、標準型暖炉、石材の暖炉まわり、テレビなし、茶色い床) の写真
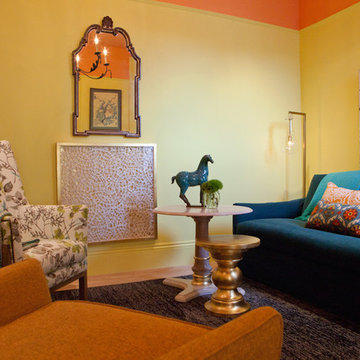
Eurydice Galka Photography
SAWYERS DESIGN
サンフランシスコにある高級な中くらいなトランジショナルスタイルのおしゃれな独立型リビング (淡色無垢フローリング、黄色い壁) の写真
サンフランシスコにある高級な中くらいなトランジショナルスタイルのおしゃれな独立型リビング (淡色無垢フローリング、黄色い壁) の写真
高級な中くらいなトランジショナルスタイルのリビング・居間 (黄色い壁) の写真
1




