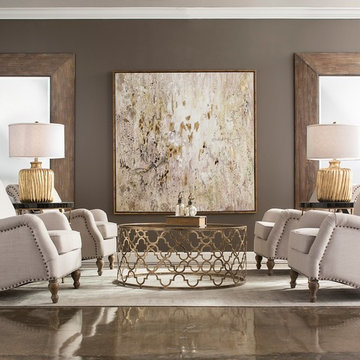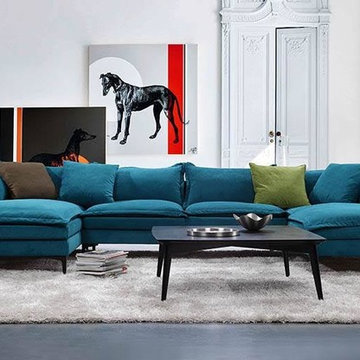絞り込み:
資材コスト
並び替え:今日の人気順
写真 1〜20 枚目(全 1,240 枚)
1/5

フィラデルフィアにあるお手頃価格の中くらいなトランジショナルスタイルのおしゃれなオープンリビング (グレーの壁、クッションフロア、暖炉なし、壁掛け型テレビ、茶色い床、三角天井) の写真
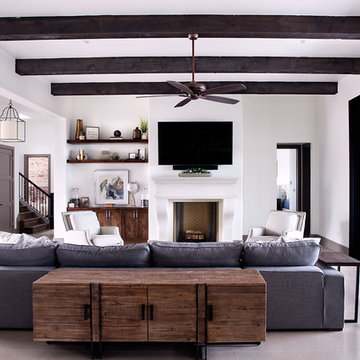
オースティンにある中くらいなトランジショナルスタイルのおしゃれなリビング (白い壁、標準型暖炉、壁掛け型テレビ、グレーの床、コンクリートの床、漆喰の暖炉まわり) の写真

Treve Johnson Photography
サンフランシスコにある高級な中くらいなトランジショナルスタイルのおしゃれなサンルーム (コンクリートの床、暖炉なし、天窓あり、グレーの床) の写真
サンフランシスコにある高級な中くらいなトランジショナルスタイルのおしゃれなサンルーム (コンクリートの床、暖炉なし、天窓あり、グレーの床) の写真

Our clients wanted to increase the size of their kitchen, which was small, in comparison to the overall size of the home. They wanted a more open livable space for the family to be able to hang out downstairs. They wanted to remove the walls downstairs in the front formal living and den making them a new large den/entering room. They also wanted to remove the powder and laundry room from the center of the kitchen, giving them more functional space in the kitchen that was completely opened up to their den. The addition was planned to be one story with a bedroom/game room (flex space), laundry room, bathroom (to serve as the on-suite to the bedroom and pool bath), and storage closet. They also wanted a larger sliding door leading out to the pool.
We demoed the entire kitchen, including the laundry room and powder bath that were in the center! The wall between the den and formal living was removed, completely opening up that space to the entry of the house. A small space was separated out from the main den area, creating a flex space for them to become a home office, sitting area, or reading nook. A beautiful fireplace was added, surrounded with slate ledger, flanked with built-in bookcases creating a focal point to the den. Behind this main open living area, is the addition. When the addition is not being utilized as a guest room, it serves as a game room for their two young boys. There is a large closet in there great for toys or additional storage. A full bath was added, which is connected to the bedroom, but also opens to the hallway so that it can be used for the pool bath.
The new laundry room is a dream come true! Not only does it have room for cabinets, but it also has space for a much-needed extra refrigerator. There is also a closet inside the laundry room for additional storage. This first-floor addition has greatly enhanced the functionality of this family’s daily lives. Previously, there was essentially only one small space for them to hang out downstairs, making it impossible for more than one conversation to be had. Now, the kids can be playing air hockey, video games, or roughhousing in the game room, while the adults can be enjoying TV in the den or cooking in the kitchen, without interruption! While living through a remodel might not be easy, the outcome definitely outweighs the struggles throughout the process.

Many families ponder the idea of adding extra living space for a few years before they are actually ready to remodel. Then, all-of-the sudden, something will happen that makes them realize that they can’t wait any longer. In the case of this remodeling story, it was the snowstorm of 2016 that spurred the homeowners into action. As the family was stuck in the house with nowhere to go, they longed for more space. The parents longed for a getaway spot for themselves that could also double as a hangout area for the kids and their friends. As they considered their options, there was one clear choice…to renovate the detached garage.
The detached garage previously functioned as a workshop and storage room and offered plenty of square footage to create a family room, kitchenette, and full bath. It’s location right beside the outdoor kitchen made it an ideal spot for entertaining and provided an easily accessible bathroom during the summertime. Even the canine family members get to enjoy it as they have their own personal entrance, through a bathroom doggie door.
Our design team listened carefully to our client’s wishes to create a space that had a modern rustic feel and found selections that fit their aesthetic perfectly. To set the tone, Blackstone Oak luxury vinyl plank flooring was installed throughout. The kitchenette area features Maple Shaker style cabinets in a pecan shell stain, Uba Tuba granite countertops, and an eye-catching amber glass and antique bronze pulley sconce. Rather than use just an ordinary door for the bathroom entry, a gorgeous Knotty Alder barn door creates a stunning focal point of the room.
The fantastic selections continue in the full bath. A reclaimed wood double vanity with a gray washed pine finish anchors the room. White, semi-recessed sinks with chrome faucets add some contemporary accents, while the glass and oil-rubbed bronze mini pendant lights are a balance between both rustic and modern. The design called for taking the shower tile to the ceiling and it really paid off. A sliced pebble tile floor in the shower is curbed with Uba Tuba granite, creating a clean line and another accent detail.
The new multi-functional space looks like a natural extension of their home, with its matching exterior lights, new windows, doors, and sliders. And with winter approaching and snow on the way, this family is ready to hunker down and ride out the storm in comfort and warmth. When summer arrives, they have a designated bathroom for outdoor entertaining and a wonderful area for guests to hang out.
It was a pleasure to create this beautiful remodel for our clients and we hope that they continue to enjoy it for many years to come.
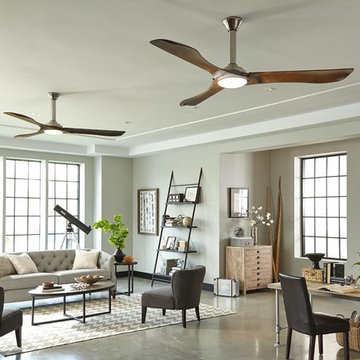
Lighting by Global Source Lighting
ロサンゼルスにある高級な中くらいなトランジショナルスタイルのおしゃれなリビング (グレーの壁、コンクリートの床) の写真
ロサンゼルスにある高級な中くらいなトランジショナルスタイルのおしゃれなリビング (グレーの壁、コンクリートの床) の写真
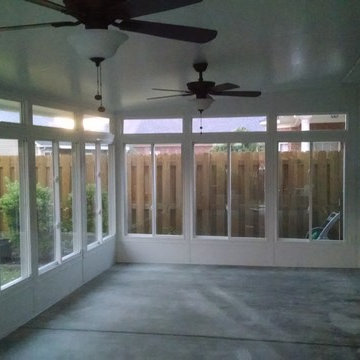
This is the inside of the rooms finished.
他の地域にある高級な中くらいなトランジショナルスタイルのおしゃれなサンルーム (コンクリートの床、標準型天井) の写真
他の地域にある高級な中くらいなトランジショナルスタイルのおしゃれなサンルーム (コンクリートの床、標準型天井) の写真
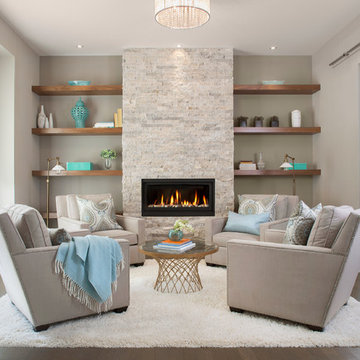
Photography by kate kunz
Styling by jaia talisman
カルガリーにある中くらいなトランジショナルスタイルのおしゃれな独立型リビング (グレーの壁、クッションフロア、標準型暖炉、石材の暖炉まわり) の写真
カルガリーにある中くらいなトランジショナルスタイルのおしゃれな独立型リビング (グレーの壁、クッションフロア、標準型暖炉、石材の暖炉まわり) の写真

A transitional-style, two-story, living room adjacent to a foyer with an open staircase combines neutral wall colors and pops of color to pull the eye from one space to the next.
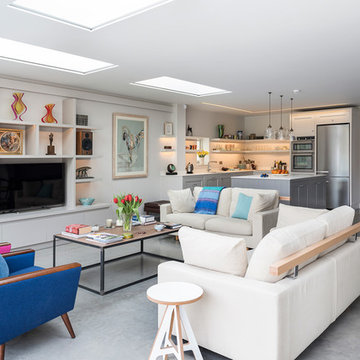
Jonathan Little Photography
ハンプシャーにある中くらいなトランジショナルスタイルのおしゃれなオープンリビング (白い壁、コンクリートの床、暖炉なし、埋込式メディアウォール、ライブラリー) の写真
ハンプシャーにある中くらいなトランジショナルスタイルのおしゃれなオープンリビング (白い壁、コンクリートの床、暖炉なし、埋込式メディアウォール、ライブラリー) の写真
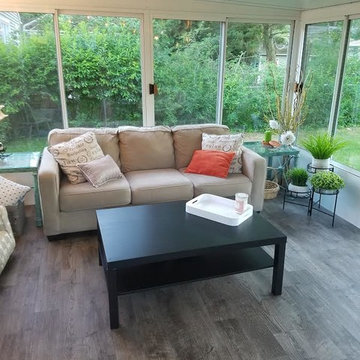
他の地域にあるお手頃価格の中くらいなトランジショナルスタイルのおしゃれなサンルーム (クッションフロア、暖炉なし、標準型天井、グレーの床) の写真
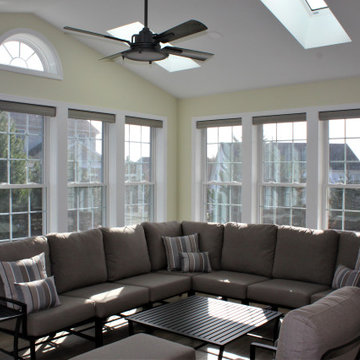
A New Market Maryland sunroom addition with plenty of natural lighting with four skylights and tall windows on three sides and much needed additional living space for our Frederick County homeowners. This renovation blends beautifully with the existing home and provides a peaceful area for our clients to relax and unwind from a busy day.

他の地域にある高級な中くらいなトランジショナルスタイルのおしゃれなオープンリビング (ベージュの壁、クッションフロア、標準型暖炉、石材の暖炉まわり、内蔵型テレビ、ベージュの床、三角天井) の写真

サンクトペテルブルクにあるお手頃価格の中くらいなトランジショナルスタイルのおしゃれな独立型リビング (ライブラリー、ベージュの壁、クッションフロア、横長型暖炉、漆喰の暖炉まわり、壁掛け型テレビ、グレーの床、折り上げ天井、壁紙、アクセントウォール) の写真

Open Concept family room
バンクーバーにある中くらいなトランジショナルスタイルのおしゃれなオープンリビング (ミュージックルーム、白い壁、クッションフロア、標準型暖炉、積石の暖炉まわり、壁掛け型テレビ、グレーの床、羽目板の壁) の写真
バンクーバーにある中くらいなトランジショナルスタイルのおしゃれなオープンリビング (ミュージックルーム、白い壁、クッションフロア、標準型暖炉、積石の暖炉まわり、壁掛け型テレビ、グレーの床、羽目板の壁) の写真
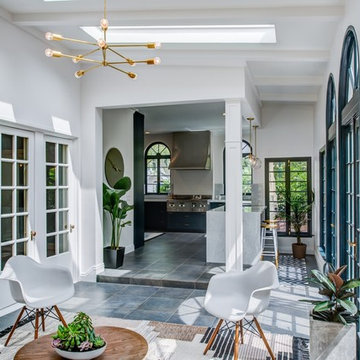
Treve Johnson Photography
サンフランシスコにある高級な中くらいなトランジショナルスタイルのおしゃれなサンルーム (コンクリートの床、暖炉なし、天窓あり、グレーの床) の写真
サンフランシスコにある高級な中くらいなトランジショナルスタイルのおしゃれなサンルーム (コンクリートの床、暖炉なし、天窓あり、グレーの床) の写真

Two proportioned book shelves flank either side of this updated fireplace. Their graceful arches echo the relief patterns on the tile façade. This simple but elegant update has provided cabinetry for concealed storage and open shelving where the owner proudly displays their favorite novels, travel mementos, and family heirlooms, adding a touch of personal narrative to the space.
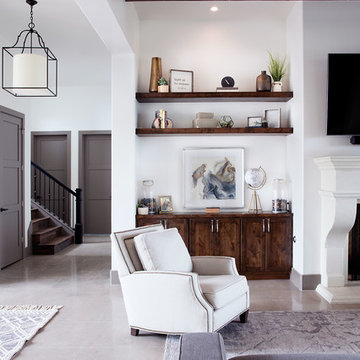
オースティンにある中くらいなトランジショナルスタイルのおしゃれなリビング (白い壁、コンクリートの床、標準型暖炉、漆喰の暖炉まわり、壁掛け型テレビ、グレーの床) の写真
中くらいなトランジショナルスタイルのリビング・居間 (コンクリートの床、クッションフロア) の写真
1




