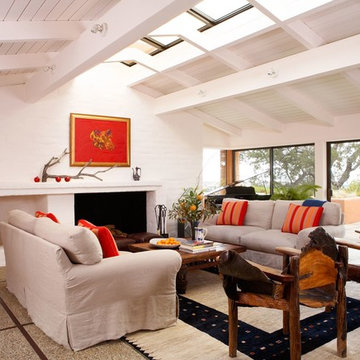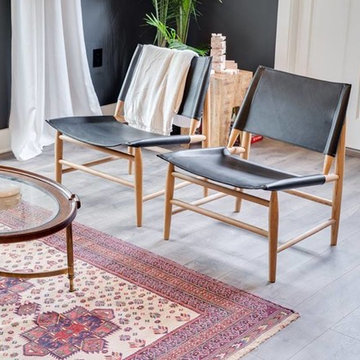絞り込み:
資材コスト
並び替え:今日の人気順
写真 1〜20 枚目(全 2,918 枚)
1/4

In the large space, we added framing detail to separate the room into a joined, but visually zoned room. This allowed us to have a separate area for the kids games and a space for gathering around the TV during a moving or while watching sports.
We added a large ceiling light to lower the ceiling in the space as well as soffits to give more visual dimension to the room.
The large interior window in the back leads to an office up the stairs.
Photos by Spacecrafting Photography.

ミルウォーキーにある高級な巨大なトランジショナルスタイルのおしゃれなリビング (青い壁、クッションフロア、標準型暖炉、石材の暖炉まわり、テレビなし、茶色い床、格子天井、パネル壁) の写真

オレンジカウンティにあるラグジュアリーな広いトランジショナルスタイルのおしゃれなオープンリビング (ホームバー、白い壁、クッションフロア、暖炉なし、壁掛け型テレビ、グレーの床) の写真

マイアミにあるお手頃価格の小さなトランジショナルスタイルのおしゃれなリビング (グレーの壁、標準型暖炉、コンクリートの床、タイルの暖炉まわり、テレビなし、ベージュの床) の写真
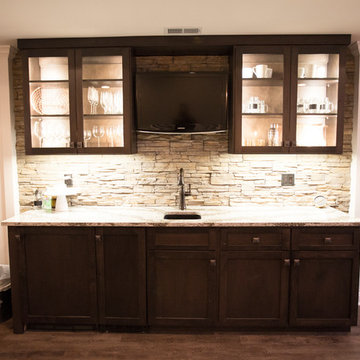
シカゴにある高級な広いトランジショナルスタイルのおしゃれなオープンリビング (クッションフロア、ゲームルーム、ベージュの壁、暖炉なし、埋込式メディアウォール、茶色い床) の写真
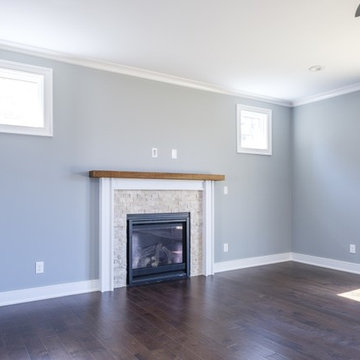
ルイビルにあるお手頃価格の中くらいなトランジショナルスタイルのおしゃれな独立型リビング (青い壁、クッションフロア、標準型暖炉、石材の暖炉まわり、テレビなし) の写真

Inckx
フェニックスにあるお手頃価格の広いトランジショナルスタイルのおしゃれな応接間 (青い壁、コンクリートの床、グレーの床、アクセントウォール) の写真
フェニックスにあるお手頃価格の広いトランジショナルスタイルのおしゃれな応接間 (青い壁、コンクリートの床、グレーの床、アクセントウォール) の写真

Morse Lake basement renovation. Our clients made some great design choices, this basement is amazing! Great entertaining space, a wet bar, and pool room.

Treve Johnson Photography
サンフランシスコにある高級な中くらいなトランジショナルスタイルのおしゃれなサンルーム (コンクリートの床、暖炉なし、天窓あり、グレーの床) の写真
サンフランシスコにある高級な中くらいなトランジショナルスタイルのおしゃれなサンルーム (コンクリートの床、暖炉なし、天窓あり、グレーの床) の写真

Paul Dyer Photography
サンフランシスコにあるトランジショナルスタイルのおしゃれなファミリールーム (ゲームルーム、ベージュの壁、コンクリートの床) の写真
サンフランシスコにあるトランジショナルスタイルのおしゃれなファミリールーム (ゲームルーム、ベージュの壁、コンクリートの床) の写真
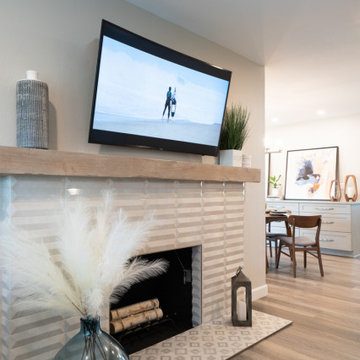
White geometric tile adds texture and movement to this modern fireplace design, while the pale wood mantle adds a natural element without disrupting the neutral palette.

This three seasons addition is a great sunroom during the warmer months.
他の地域にある広いトランジショナルスタイルのおしゃれなサンルーム (クッションフロア、暖炉なし、標準型天井、グレーの床) の写真
他の地域にある広いトランジショナルスタイルのおしゃれなサンルーム (クッションフロア、暖炉なし、標準型天井、グレーの床) の写真

Turning this dark and dirty screen porch into a bright sunroom provided the perfect spot for a cheery playroom, making this house so much more functional for a family with two young kids.
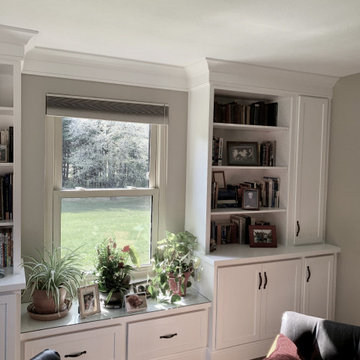
A living room that received some wonderful updates. New built ins, flooring, and custom fireplace work has given this room a brighter and sleeker look. Using the clean lines of Marsh's Atlanta doors on the built in's help compliment the lines of the shiplap on the fireplace. The Luxury Vinyl Plank flooring in "Latte" compliments the color of the brick well while still keeping the space light and bright.

photo by Ryan Bent
バーリントンにある小さなトランジショナルスタイルのおしゃれなサンルーム (クッションフロア、薪ストーブ、金属の暖炉まわり、標準型天井) の写真
バーリントンにある小さなトランジショナルスタイルのおしゃれなサンルーム (クッションフロア、薪ストーブ、金属の暖炉まわり、標準型天井) の写真
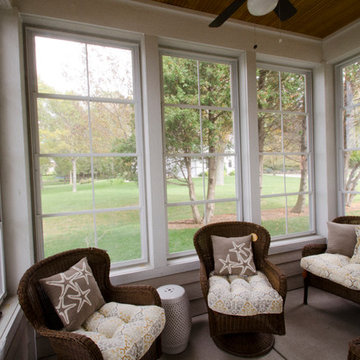
The screen porch allows for 3 seasons use. The windows fold vertically to allow great ventilation.
Rigsby Group, Inc.
ミルウォーキーにあるお手頃価格の小さなトランジショナルスタイルのおしゃれなサンルーム (コンクリートの床) の写真
ミルウォーキーにあるお手頃価格の小さなトランジショナルスタイルのおしゃれなサンルーム (コンクリートの床) の写真
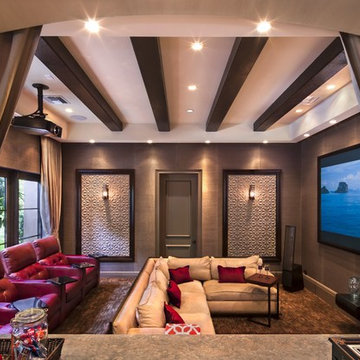
Paul Stoppi
ラグジュアリーな中くらいなトランジショナルスタイルのおしゃれなオープンシアタールーム (マルチカラーの壁、コンクリートの床、プロジェクタースクリーン) の写真
ラグジュアリーな中くらいなトランジショナルスタイルのおしゃれなオープンシアタールーム (マルチカラーの壁、コンクリートの床、プロジェクタースクリーン) の写真
トランジショナルスタイルのリビング・居間 (コンクリートの床、クッションフロア) の写真
1





