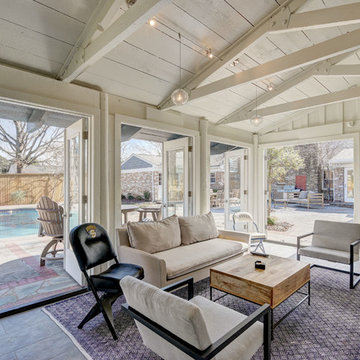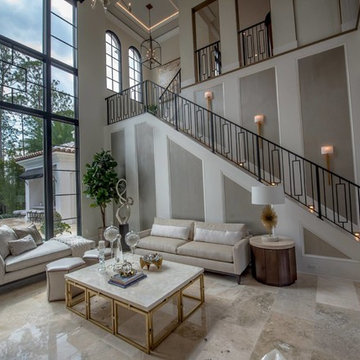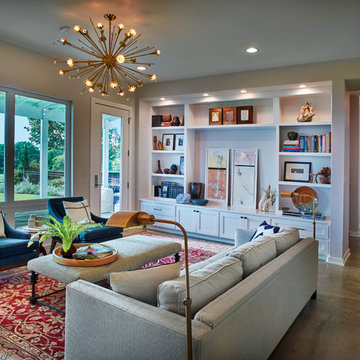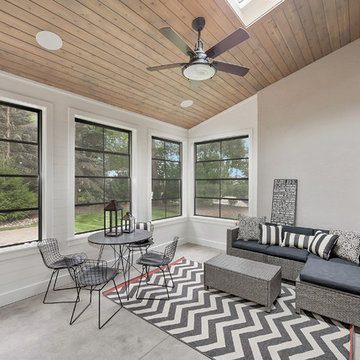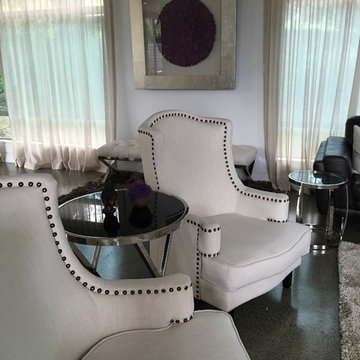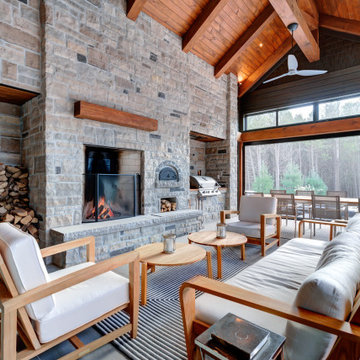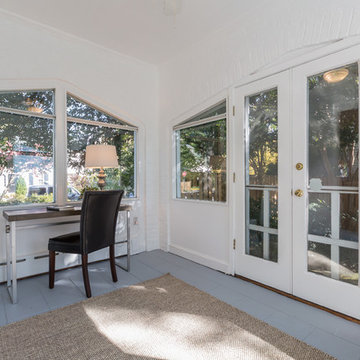絞り込み:
資材コスト
並び替え:今日の人気順
写真 1〜20 枚目(全 78 枚)
1/4
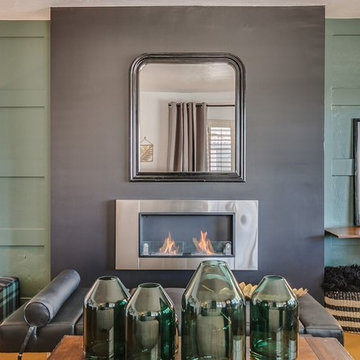
フェニックスにある中くらいなトランジショナルスタイルのおしゃれなリビング (グレーの壁、コンクリートの床、横長型暖炉、タイルの暖炉まわり、テレビなし、茶色い床) の写真
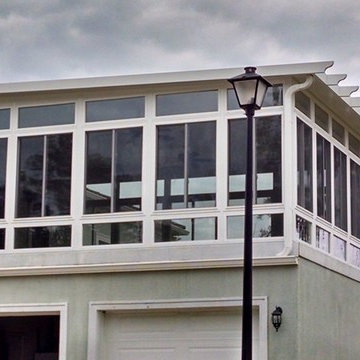
This beautiful room over look Lake Murray, in South Carolina. This room was built on an existing balcony. (inside)
他の地域にある高級な広いトランジショナルスタイルのおしゃれなサンルーム (コンクリートの床、標準型天井) の写真
他の地域にある高級な広いトランジショナルスタイルのおしゃれなサンルーム (コンクリートの床、標準型天井) の写真
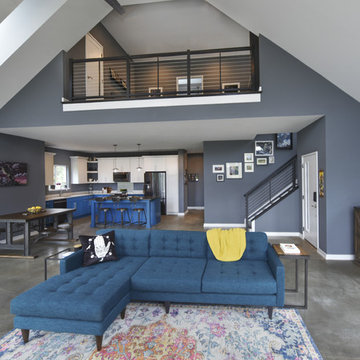
This updated modern small house plan ushers in the outdoors with its wall of windows off the great room. The open concept floor plan allows for conversation with your guests whether you are in the kitchen, dining or great room areas. The two-story great room of this house design ensures the home lives much larger than its 2115 sf of living space. The second-floor master suite with luxury bath makes this home feel like your personal retreat and the loft just off the master is open to the great room below.
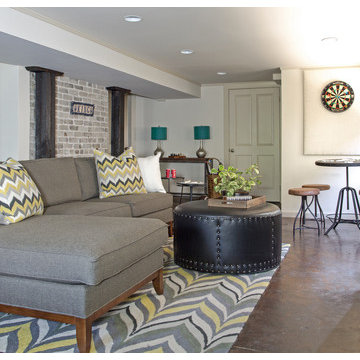
Susan Currie Design planned a space to use for fun gatherings to watch sports and play games. Bright yellow and grey pillows along with the flame stitched rug add interest to the grey upholstery used on the new sectional. The leather ottoman with nailheads gives the family a place to put up their feet or the added seating they need for parties. An industrial table with stools compliments the metal media cabinet below the television.
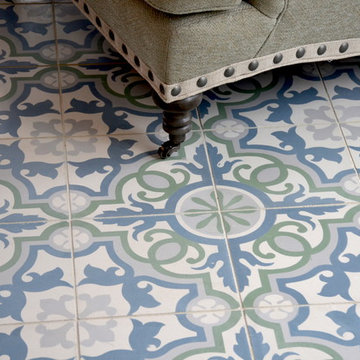
Regis Photography
クリーブランドにある高級な広いトランジショナルスタイルのおしゃれなサンルーム (コンクリートの床、暖炉なし、標準型天井) の写真
クリーブランドにある高級な広いトランジショナルスタイルのおしゃれなサンルーム (コンクリートの床、暖炉なし、標準型天井) の写真
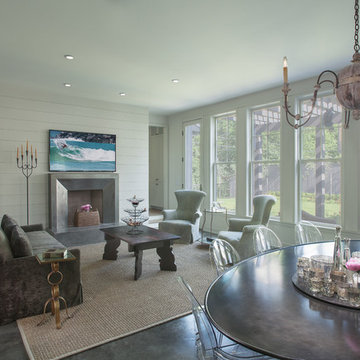
Zac Seewald
ヒューストンにある中くらいなトランジショナルスタイルのおしゃれなリビング (白い壁、コンクリートの床、標準型暖炉、金属の暖炉まわり、壁掛け型テレビ、グレーの床) の写真
ヒューストンにある中くらいなトランジショナルスタイルのおしゃれなリビング (白い壁、コンクリートの床、標準型暖炉、金属の暖炉まわり、壁掛け型テレビ、グレーの床) の写真
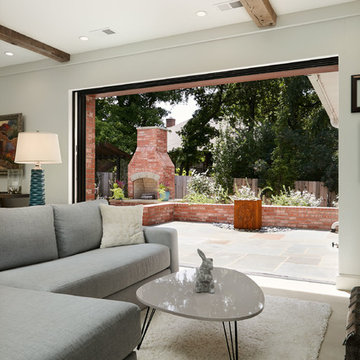
Another new addition to the existing house was this sunroom. There were several door options to choose from, but the one that made the final cut was from Pella Windows and Doors. It's a now-you-see-it-now-you-don't effect that elicits all kinds of reactions from the guests. And another item, which you cannot see from this picture, is the Phantom Screens that are located above each set of doors. Another surprise element that takes one's breath away.
Photo: Voelker Photo LLC
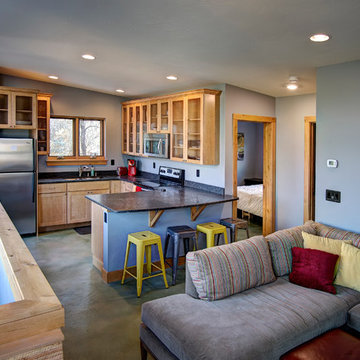
Main living area looking toward kitchen. Sloped ceilings help the space feel bigger and add more light.
Photo: Mike Wiseman
他の地域にある高級な小さなトランジショナルスタイルのおしゃれなLDK (青い壁、コンクリートの床、壁掛け型テレビ) の写真
他の地域にある高級な小さなトランジショナルスタイルのおしゃれなLDK (青い壁、コンクリートの床、壁掛け型テレビ) の写真
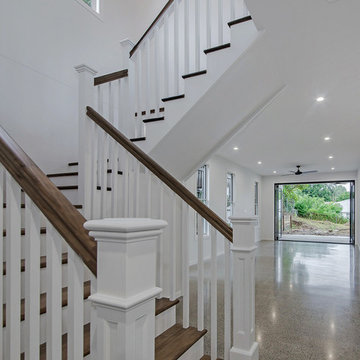
Front entrance leading into Kitchen/Dining area and onto Hampton style staircase
ブリスベンにあるお手頃価格の中くらいなトランジショナルスタイルのおしゃれなファミリールーム (白い壁、コンクリートの床、グレーの床) の写真
ブリスベンにあるお手頃価格の中くらいなトランジショナルスタイルのおしゃれなファミリールーム (白い壁、コンクリートの床、グレーの床) の写真
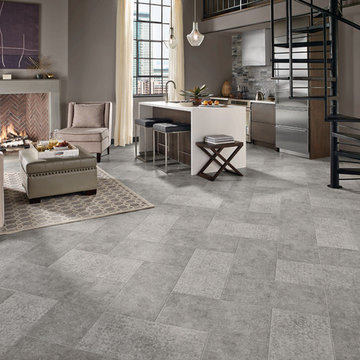
タンパにある中くらいなトランジショナルスタイルのおしゃれなオープンリビング (グレーの壁、コンクリートの床、標準型暖炉、コンクリートの暖炉まわり、テレビなし、グレーの床) の写真
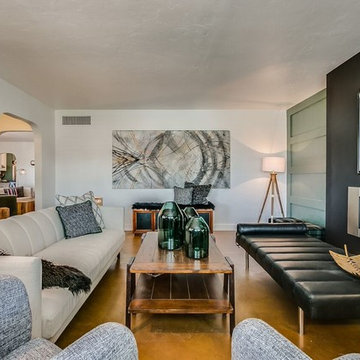
フェニックスにある中くらいなトランジショナルスタイルのおしゃれなリビング (グレーの壁、コンクリートの床、横長型暖炉、タイルの暖炉まわり、テレビなし、茶色い床) の写真
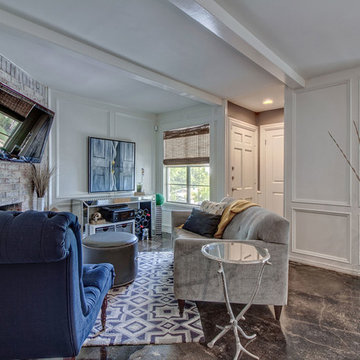
The existing wood paneling is a very nice feature to this space. Although the space is small, we maximized every inch by turning the furniture on an angle & placing the TV over the fireplace. Placing a large area rug helped to warm up & anchor the furniture.
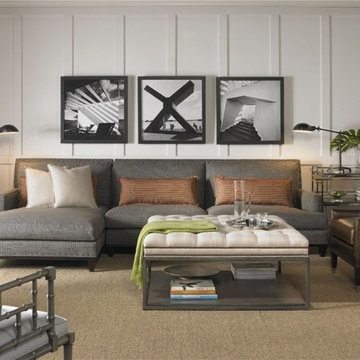
トロントにある中くらいなトランジショナルスタイルのおしゃれなリビング (ベージュの壁、コンクリートの床、標準型暖炉、金属の暖炉まわり) の写真
グレーのトランジショナルスタイルのリビング・居間 (コンクリートの床) の写真
1




