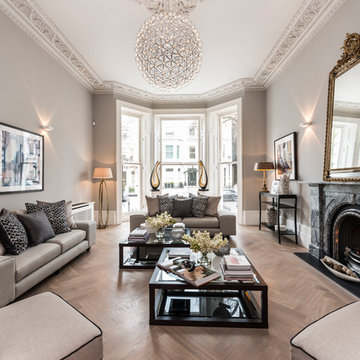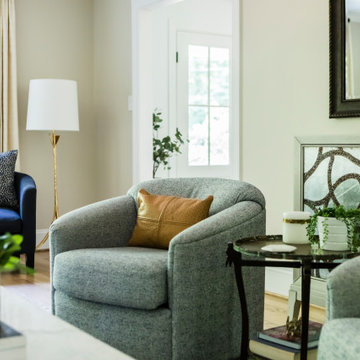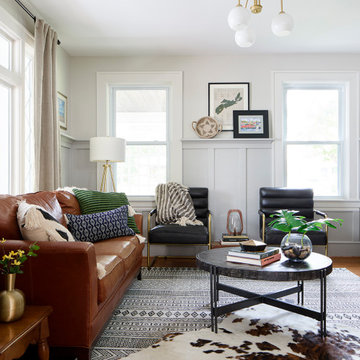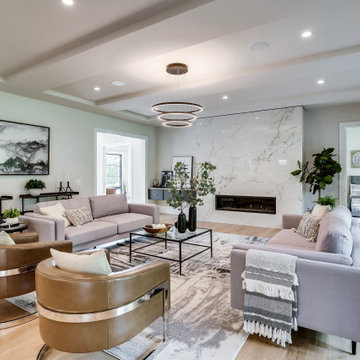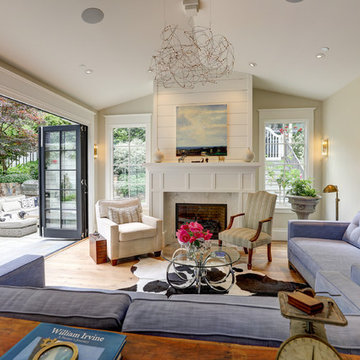広いトランジショナルスタイルのリビング (淡色無垢フローリング、大理石の床) の写真
絞り込み:
資材コスト
並び替え:今日の人気順
写真 1〜20 枚目(全 4,871 枚)
1/5

Warm family room with Fireplace focal point.
ソルトレイクシティにあるラグジュアリーな広いトランジショナルスタイルのおしゃれなLDK (白い壁、淡色無垢フローリング、標準型暖炉、石材の暖炉まわり、壁掛け型テレビ、茶色い床、三角天井) の写真
ソルトレイクシティにあるラグジュアリーな広いトランジショナルスタイルのおしゃれなLDK (白い壁、淡色無垢フローリング、標準型暖炉、石材の暖炉まわり、壁掛け型テレビ、茶色い床、三角天井) の写真

The grand living room needed large focal pieces, so our design team began by selecting the large iron chandelier to anchor the space. The black iron of the chandelier echoes the black window trim of the two story windows and fills the volume of space nicely. The plain fireplace wall was underwhelming, so our team selected four slabs of premium Calcutta gold marble and butterfly bookmatched the slabs to add a sophisticated focal point. Tall sheer drapes add height and subtle drama to the space. The comfortable sectional sofa and woven side chairs provide the perfect space for relaxing or for entertaining guests. Woven end tables, a woven table lamp, woven baskets and tall olive trees add texture and a casual touch to the space. The expansive sliding glass doors provide indoor/outdoor entertainment and ease of traffic flow when a large number of guests are gathered.

New painted timber French windows and shutters, at one end of the living room, open onto a roof terrace situated atop the rear extension. This overlooks and provides access to the rear garden.
Photographer: Nick Smith

オレンジカウンティにある高級な広いトランジショナルスタイルのおしゃれなLDK (グレーの壁、淡色無垢フローリング、茶色い床、標準型暖炉、木材の暖炉まわり、壁掛け型テレビ、表し梁) の写真

Photograph by Travis Peterson.
シアトルにある高級な広いトランジショナルスタイルのおしゃれなリビング (白い壁、淡色無垢フローリング、標準型暖炉、タイルの暖炉まわり、テレビなし、茶色い床) の写真
シアトルにある高級な広いトランジショナルスタイルのおしゃれなリビング (白い壁、淡色無垢フローリング、標準型暖炉、タイルの暖炉まわり、テレビなし、茶色い床) の写真
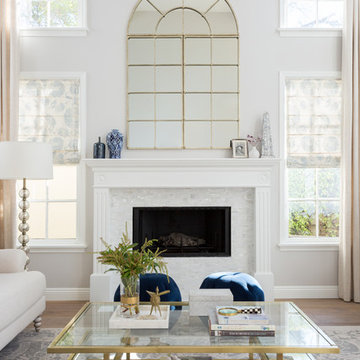
Transitional Living Room with custom drapery to accent the high ceiling and windows.
poufs/stools in front of fireplace for additional seating.

Great Room with custom floors, custom ceiling, custom concrete hearth, custom corner sliding door
デンバーにある高級な広いトランジショナルスタイルのおしゃれなLDK (グレーの壁、淡色無垢フローリング、薪ストーブ、コンクリートの暖炉まわり、マルチカラーの床、板張り天井) の写真
デンバーにある高級な広いトランジショナルスタイルのおしゃれなLDK (グレーの壁、淡色無垢フローリング、薪ストーブ、コンクリートの暖炉まわり、マルチカラーの床、板張り天井) の写真
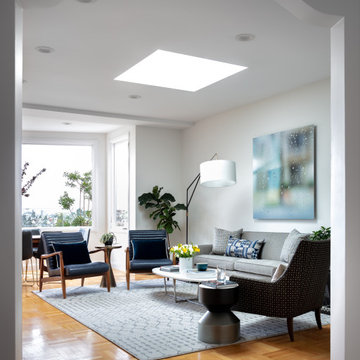
Not quite ready to jump both feet into the closed floor plan trend? The large archways in the featured home this week are a great way to dip your toes into the idea! By adding these large archways, we created the feel of a separate space without sacrificing light or the flow of the floor plan.
#luxuryhomes #luxurylifestyle #luxuriouslifestyle #dreamhome #luxurydesign #darkdecor #moderndesign

Lavish Transitional living room with soaring white geometric (octagonal) coffered ceiling and panel molding. The room is accented by black architectural glazing and door trim. The second floor landing/balcony, with glass railing, provides a great view of the two story book-matched marble ribbon fireplace.
Architect: Hierarchy Architecture + Design, PLLC
Interior Designer: JSE Interior Designs
Builder: True North
Photographer: Adam Kane Macchia
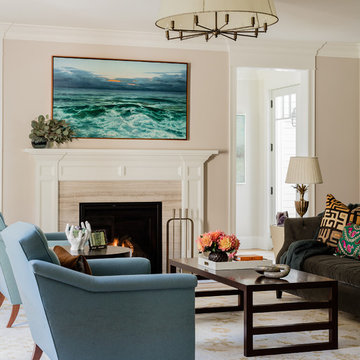
Michael J. Lee
ボストンにある広いトランジショナルスタイルのおしゃれなリビング (ベージュの壁、淡色無垢フローリング、標準型暖炉、石材の暖炉まわり、テレビなし、茶色い床) の写真
ボストンにある広いトランジショナルスタイルのおしゃれなリビング (ベージュの壁、淡色無垢フローリング、標準型暖炉、石材の暖炉まわり、テレビなし、茶色い床) の写真
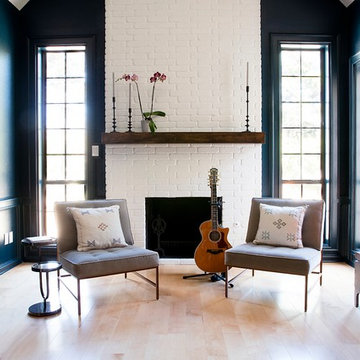
While the bathroom portion of this project has received press and accolades, the other aspects of this renovation are just as spectacular. Unique and colorful elements reside throughout this home, along with stark paint contrasts and patterns galore.
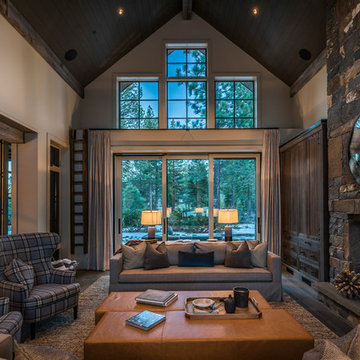
Martis Camp Realty
サクラメントにあるラグジュアリーな広いトランジショナルスタイルのおしゃれなLDK (ベージュの壁、淡色無垢フローリング、標準型暖炉、石材の暖炉まわり、テレビなし、ベージュの床) の写真
サクラメントにあるラグジュアリーな広いトランジショナルスタイルのおしゃれなLDK (ベージュの壁、淡色無垢フローリング、標準型暖炉、石材の暖炉まわり、テレビなし、ベージュの床) の写真
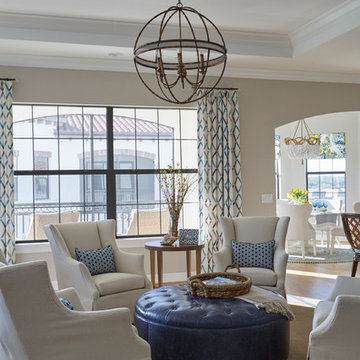
We began this beautiful project at the pre-build stage with our clients and managed it from beginning to end. This project is luxury condo living on a golf course. Our client loved all shades of blues, and we incorporated them in each and every room throughout the home. The classy furnishings and cozy decor create a warm, inviting ambience. At the reveal, the wife shared that "I feel like Barbie, and this is my DREAMHOUSE!"
---
Pamela Harvey Interiors offers interior design services in St. Petersburg and Tampa, and throughout Florida’s Suncoast area, from Tarpon Springs to Naples, including Bradenton, Lakewood Ranch, and Sarasota.
For more about Pamela Harvey Interiors, see here: https://www.pamelaharveyinteriors.com/
To learn more about this project, see here: https://www.pamelaharveyinteriors.com/portfolio-galleries/naples-golf-course-overlook-naples-fl
広いトランジショナルスタイルのリビング (淡色無垢フローリング、大理石の床) の写真
1
