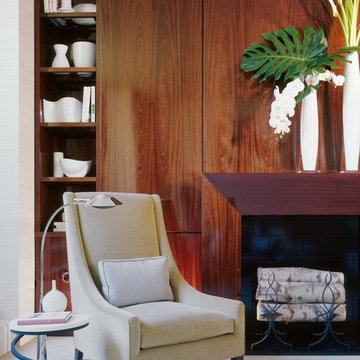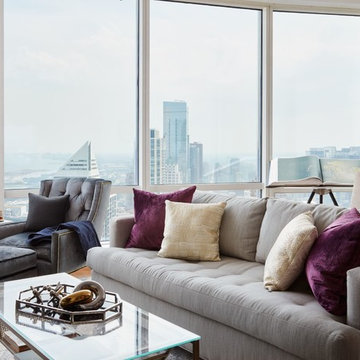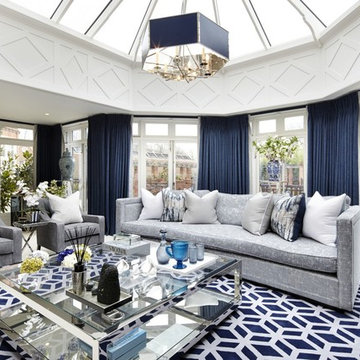ラグジュアリーなトランジショナルスタイルの応接間の写真
絞り込み:
資材コスト
並び替え:今日の人気順
写真 41〜60 枚目(全 2,516 枚)
1/4
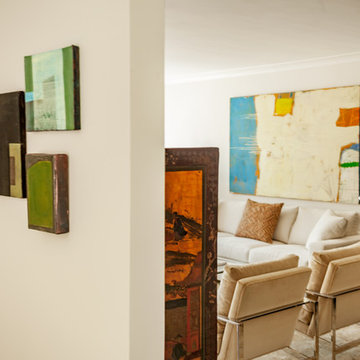
Upper East Side Duplex
Contractor: Mullins Interiors
Photography by Patrick Cline
ニューヨークにあるラグジュアリーな広いトランジショナルスタイルのおしゃれなリビング (ベージュの壁、濃色無垢フローリング、壁掛け型テレビ、茶色い床) の写真
ニューヨークにあるラグジュアリーな広いトランジショナルスタイルのおしゃれなリビング (ベージュの壁、濃色無垢フローリング、壁掛け型テレビ、茶色い床) の写真
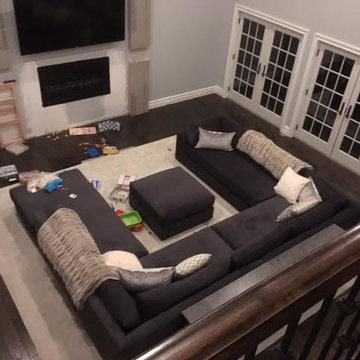
Can be ordered in custom size, as a sleeper, in twenty-four configurations, choice of cushion fill, seat firmness, decorative trim, wood finish and fabric. Please submit Request Custom Quote Form for custom pricing shipping rates and special requests. If you have a difficult area to design for, want to go COM, or just want an exclusive, different design, please, call Customer Service (214) 984-4128.
remodel, design, interior, wood, rustic, shabby chic, linen, spaces, clean, white, Mediterranean, architect, elements, home decor, decor ideas, traditional decor, contemporary decor, home, country decor, maple, mirror, family room, beige, cream, off white, style, wood details, expensive, luxury, real estate, house, creative décor, bedroom, bathroom, lifestyle, beach, custom home, spacious, wayfair, coastal, Persian rug, artsy, art, artwork, modern art, enclosed living, white walls, grey walls, hardwood, floors, media wall, stone, brick, elegant living room, swank, bold, open space, dream canvas, streamline, light, illusion, small space, fireplace surround, beige walls, country cottage, simple style, warm, cozy, ottoman, bench, chaise lounge, armchair, sectional, southwestern, french country, Victorian, cool, romantic, inviting, limestone, shelves, shelving, contrast, accent pillow, accent armchair, fabric, restoration hardware, hickory chair, baker, unique, built-in, master bed, master bedroom, modrn, eclectic, colourful, colour, blue, yellow curtains, black, charcoal, graphite, Lucite, chrome, brass, steel, lee industries, chesterfield, leather, vases, vase, Indonesian, Asian, studio, mid century, ceramic, pivot, tile, remodel, daybed, headboard, cushions, down blend, linen, velvet, chenille, carpet, geometric, print, subtle, contrasting, piping, formal living room, furniture arrangement, calm living, relaxing, scatter pillows, skylight, blue walls, rooms, bathroom, closet, laundry, den, island, kitchen, patio, draperies, drapery, plants, flowers, photos, statue, floor vase, pink, hot, welcoming, neutral, furnishings, inspiration, elegant, brown, sconces, round, square, Parisian, European, medium tone, bright, narrow room, seating, budget, Italy, antique, antiques, wood finish, best, night stands, chandeller, headboard, foot board, tufted bed, tufted sofa, peaceful, Sherwin Williams, cedar, walnut, dark wood, timeless, classic, aged, background, pink, remodel, spectacular, sanctuary, green, Eco friendly, organic, remodel, dresser, Hampton, pedant light, white beams, wood beams, vaulted selling, white trim, wood trim, custom builder, vibrant décor,
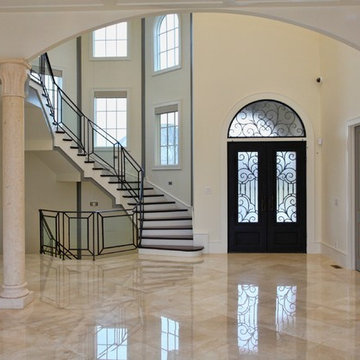
This modern mansion has a grand entrance indeed. To the right is a glorious 3 story stairway with custom iron and glass stair rail. The dining room has dramatic black and gold metallic accents. To the left is a home office, entrance to main level master suite and living area with SW0077 Classic French Gray fireplace wall highlighted with golden glitter hand applied by an artist. Light golden crema marfil stone tile floors, columns and fireplace surround add warmth. The chandelier is surrounded by intricate ceiling details. Just around the corner from the elevator we find the kitchen with large island, eating area and sun room. The SW 7012 Creamy walls and SW 7008 Alabaster trim and ceilings calm the beautiful home.
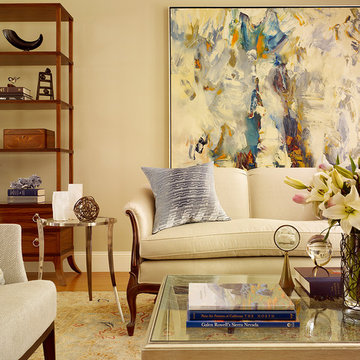
This contemporary living room features a Troscan Hyde wing chair, Matthews and Parker coffee table in an antique silver finish, fire screen and contemporary art by John DiPaolo.
Photo: Matthew Millman

Living room and dining area featuring exposed wood beams, black and gold chandelier, shiplap walls, rattan coffee table, black table lamps, hardwood flooring, and large black windows.
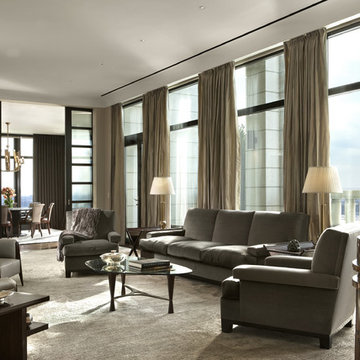
Durston Saylor
ニューヨークにあるラグジュアリーな広いトランジショナルスタイルのおしゃれなリビング (グレーの壁、濃色無垢フローリング、暖炉なし、壁掛け型テレビ) の写真
ニューヨークにあるラグジュアリーな広いトランジショナルスタイルのおしゃれなリビング (グレーの壁、濃色無垢フローリング、暖炉なし、壁掛け型テレビ) の写真

This large living and dining area is flooded with natural light and has gorgeous high ceilings and views of the garden beyond. The brief was to make it a comfortable yet chic space for relaxing and entertaining. We added pops of colour, textures and patterns to add interest into the space.
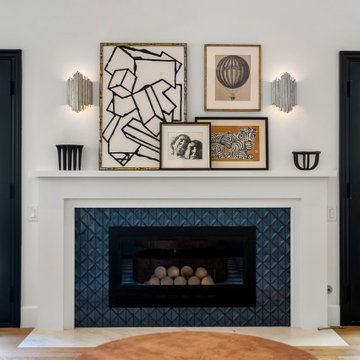
To spotlight the owners’ worldly decor, this remodel quietly complements the furniture and art textures, colors, and patterns abundant in this beautiful home.
The original master bath had a 1980s style in dire need of change. By stealing an adjacent bedroom for the new master closet, the bath transformed into an artistic and spacious space. The jet-black herringbone-patterned floor adds visual interest to highlight the freestanding soaking tub. Schoolhouse-style shell white sconces flank the matching his and her vanities. The new generous master shower features polished nickel dual shower heads and hand shower and is wrapped in Bedrosian Porcelain Manifica Series in Luxe White with satin finish.
The kitchen started as dated and isolated. To add flow and more natural light, the wall between the bar and the kitchen was removed, along with exterior windows, which allowed for a complete redesign. The result is a streamlined, open, and light-filled kitchen that flows into the adjacent family room and bar areas – perfect for quiet family nights or entertaining with friends.
Crystal Cabinets in white matte sheen with satin brass pulls, and the white matte ceramic backsplash provides a sleek and neutral palette. The newly-designed island features Calacutta Royal Leather Finish quartz and Kohler sink and fixtures. The island cabinets are finished in black sheen to anchor this seating and prep area, featuring round brass pendant fixtures. One end of the island provides the perfect prep and cut area with maple finish butcher block to match the stove hood accents. French White Oak flooring warms the entire area. The Miele 48” Dual Fuel Range with Griddle offers the perfect features for simple or gourmet meal preparation. A new dining nook makes for picture-perfect seating for night or day dining.
Welcome to artful living in Worldly Heritage style.
Photographer: Andrew - OpenHouse VC
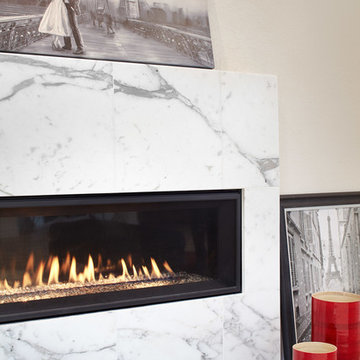
Baron Construction & Remodeling
Kitchen Remodel & Design
サンフランシスコにあるラグジュアリーな中くらいなトランジショナルスタイルのおしゃれなリビング (ベージュの壁、淡色無垢フローリング、横長型暖炉、石材の暖炉まわり、テレビなし、ベージュの床) の写真
サンフランシスコにあるラグジュアリーな中くらいなトランジショナルスタイルのおしゃれなリビング (ベージュの壁、淡色無垢フローリング、横長型暖炉、石材の暖炉まわり、テレビなし、ベージュの床) の写真
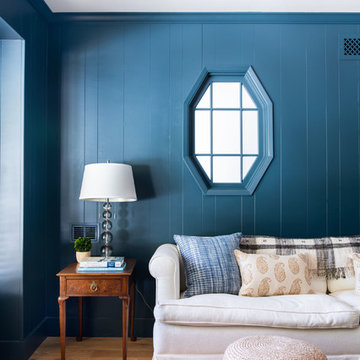
The classic styling of the original home was recaptured and modernized with tasteful classic design thanks to a new rich color palette and beautiful furnishings.
Interiors by Mara Raphael; Photos by Tessa Neustadt
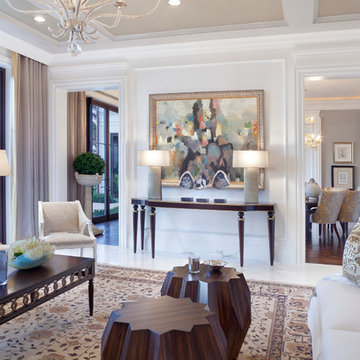
Ed Butera
マイアミにあるラグジュアリーな巨大なトランジショナルスタイルのおしゃれなリビング (白い壁、標準型暖炉、石材の暖炉まわり、テレビなし) の写真
マイアミにあるラグジュアリーな巨大なトランジショナルスタイルのおしゃれなリビング (白い壁、標準型暖炉、石材の暖炉まわり、テレビなし) の写真
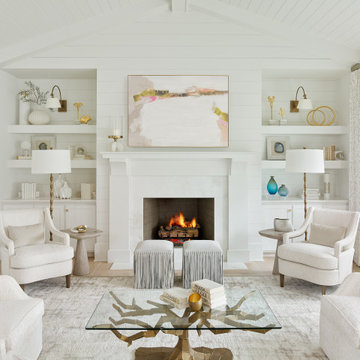
We were tasked with a house to be done completely in white. Shades of white. In the end, it just seemed right. This living room might look formal, but the fabrics combines with the window and floor coverings say-please come in and stay awhile. Home to a mom and dad with 3 active teens, this room gets plenty of use.
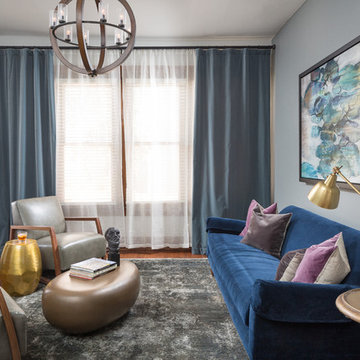
David Cannon
アトランタにあるラグジュアリーな小さなトランジショナルスタイルのおしゃれな応接間 (グレーの壁、濃色無垢フローリング、青いカーテン) の写真
アトランタにあるラグジュアリーな小さなトランジショナルスタイルのおしゃれな応接間 (グレーの壁、濃色無垢フローリング、青いカーテン) の写真
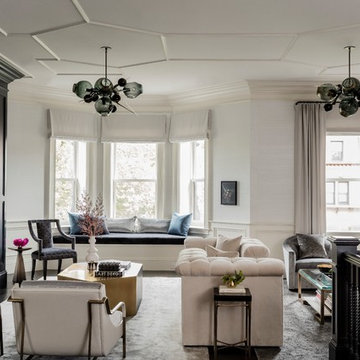
Photography by Michael J. Lee
ボストンにあるラグジュアリーな広いトランジショナルスタイルのおしゃれなリビング (白い壁、濃色無垢フローリング、石材の暖炉まわり、横長型暖炉、テレビなし、茶色い床) の写真
ボストンにあるラグジュアリーな広いトランジショナルスタイルのおしゃれなリビング (白い壁、濃色無垢フローリング、石材の暖炉まわり、横長型暖炉、テレビなし、茶色い床) の写真
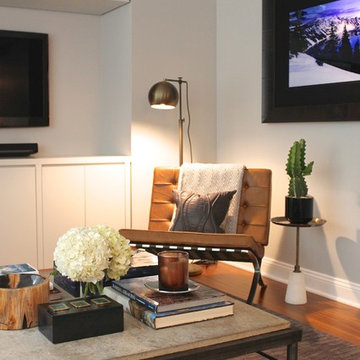
Tina Gallo and B.A. Torrey
ニューヨークにあるラグジュアリーな中くらいなトランジショナルスタイルのおしゃれなリビング (ベージュの壁、無垢フローリング、埋込式メディアウォール) の写真
ニューヨークにあるラグジュアリーな中くらいなトランジショナルスタイルのおしゃれなリビング (ベージュの壁、無垢フローリング、埋込式メディアウォール) の写真

Domus Nova, De Rosee Sa Architects
ロンドンにあるラグジュアリーな中くらいなトランジショナルスタイルのおしゃれなリビング (グレーの壁、淡色無垢フローリング、グレーと黒) の写真
ロンドンにあるラグジュアリーな中くらいなトランジショナルスタイルのおしゃれなリビング (グレーの壁、淡色無垢フローリング、グレーと黒) の写真
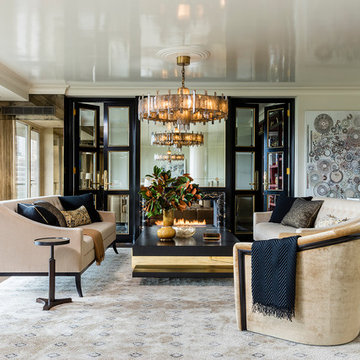
Photo by: Antoine Bootz
Interior design by: Craig & Company
ニューヨークにあるラグジュアリーな広いトランジショナルスタイルのおしゃれなリビング (ベージュの壁) の写真
ニューヨークにあるラグジュアリーな広いトランジショナルスタイルのおしゃれなリビング (ベージュの壁) の写真
ラグジュアリーなトランジショナルスタイルの応接間の写真
3
