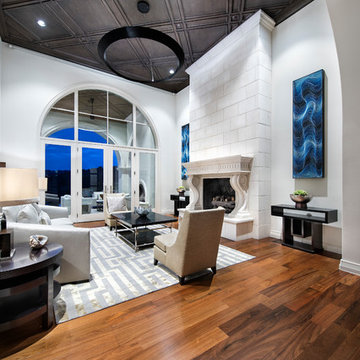ラグジュアリーなトランジショナルスタイルの応接間 (横長型暖炉) の写真
絞り込み:
資材コスト
並び替え:今日の人気順
写真 1〜20 枚目(全 101 枚)
1/5

Photography by Michael J. Lee
ボストンにあるラグジュアリーな広いトランジショナルスタイルのおしゃれなリビング (ベージュの壁、横長型暖炉、無垢フローリング、石材の暖炉まわり、テレビなし、茶色い床、折り上げ天井、グレーとクリーム色) の写真
ボストンにあるラグジュアリーな広いトランジショナルスタイルのおしゃれなリビング (ベージュの壁、横長型暖炉、無垢フローリング、石材の暖炉まわり、テレビなし、茶色い床、折り上げ天井、グレーとクリーム色) の写真
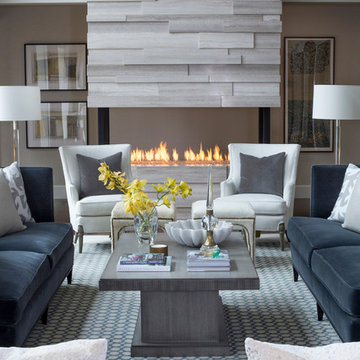
The furniture arrangment in the formal living room was designed to make this large open room feel more intimate.
Heidi Zeiger
他の地域にあるラグジュアリーなトランジショナルスタイルのおしゃれな応接間 (グレーの壁、石材の暖炉まわり、テレビなし、横長型暖炉) の写真
他の地域にあるラグジュアリーなトランジショナルスタイルのおしゃれな応接間 (グレーの壁、石材の暖炉まわり、テレビなし、横長型暖炉) の写真
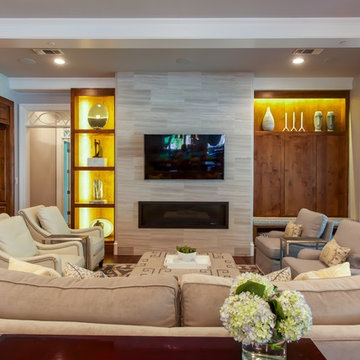
This living/dining room combined is open and airy to the sliding glass doors leading to the covered patio. A great place to entertain, yet relax and enjoy the beauty.
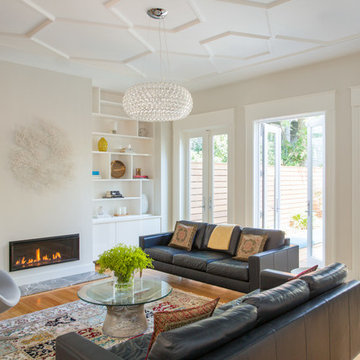
The family room is the hub of the home with two leather sofas, a fireplace, custom built-in shelves for their books and collected objects, and a wall-hung TV for movie watching. The tracery ceiling and glass chandelier continue the repeating geometric and touch of sparkle seen throughout the house. Photo: Eric Roth

クリーブランドにあるラグジュアリーな巨大なトランジショナルスタイルのおしゃれなリビング (タイルの暖炉まわり、黒い壁、クッションフロア、横長型暖炉、テレビなし、黒い床) の写真
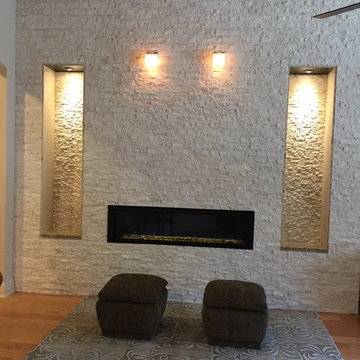
On this remodel we removed an existing traditional fireplace and installed a horizontal electric fireplace. We then extended one wall and installed split faced stone on two walls. We also fabricated and installed custom bookcases on either side of the fireplace with lights inside the bookcases and sconces on the walls. - Seek Design & Renovation
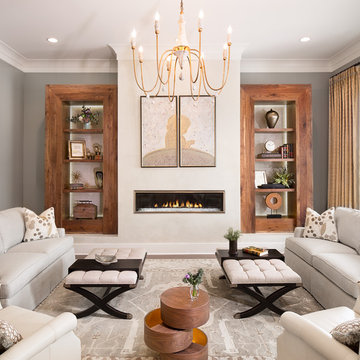
Photos by Scott Richard
ニューオリンズにあるラグジュアリーな広いトランジショナルスタイルのおしゃれなリビング (グレーの壁、無垢フローリング、横長型暖炉、テレビなし、グレーとクリーム色) の写真
ニューオリンズにあるラグジュアリーな広いトランジショナルスタイルのおしゃれなリビング (グレーの壁、無垢フローリング、横長型暖炉、テレビなし、グレーとクリーム色) の写真
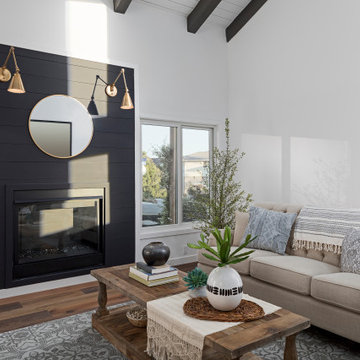
The living room is a simple yet sophisticated, with a fireplace surrounded by a black wall made from wood ship lap.
ロサンゼルスにあるラグジュアリーな広いトランジショナルスタイルのおしゃれなリビング (白い壁、無垢フローリング、横長型暖炉、木材の暖炉まわり、テレビなし、茶色い床、板張り天井) の写真
ロサンゼルスにあるラグジュアリーな広いトランジショナルスタイルのおしゃれなリビング (白い壁、無垢フローリング、横長型暖炉、木材の暖炉まわり、テレビなし、茶色い床、板張り天井) の写真
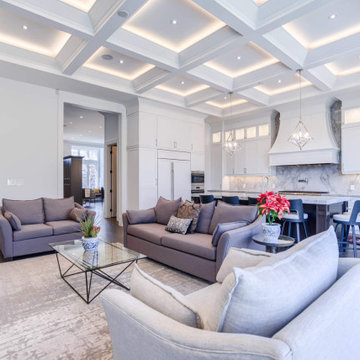
トロントにあるラグジュアリーな広いトランジショナルスタイルのおしゃれなリビング (白い壁、濃色無垢フローリング、横長型暖炉、石材の暖炉まわり、茶色い床) の写真
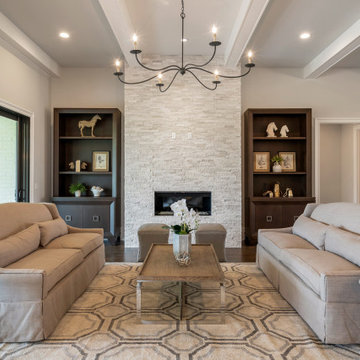
アトランタにあるラグジュアリーな広いトランジショナルスタイルのおしゃれなリビング (グレーの壁、濃色無垢フローリング、横長型暖炉、石材の暖炉まわり、壁掛け型テレビ、茶色い床) の写真
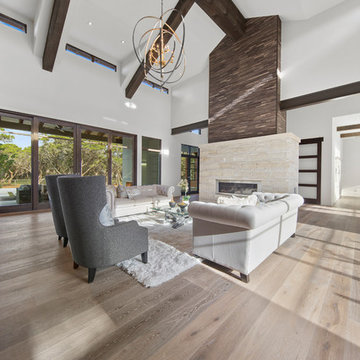
hill country contemporary house designed by oscar e flores design studio in cordillera ranch on a 14 acre property
オースティンにあるラグジュアリーな広いトランジショナルスタイルのおしゃれなリビング (白い壁、磁器タイルの床、横長型暖炉、石材の暖炉まわり、壁掛け型テレビ、茶色い床) の写真
オースティンにあるラグジュアリーな広いトランジショナルスタイルのおしゃれなリビング (白い壁、磁器タイルの床、横長型暖炉、石材の暖炉まわり、壁掛け型テレビ、茶色い床) の写真
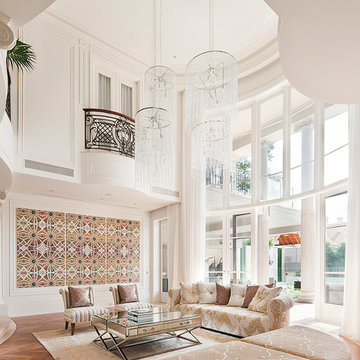
French provincial formal living area, with custom lighting, pictures, and furniture.
メルボルンにあるラグジュアリーな巨大なトランジショナルスタイルのおしゃれなリビング (白い壁、濃色無垢フローリング、横長型暖炉、石材の暖炉まわり) の写真
メルボルンにあるラグジュアリーな巨大なトランジショナルスタイルのおしゃれなリビング (白い壁、濃色無垢フローリング、横長型暖炉、石材の暖炉まわり) の写真
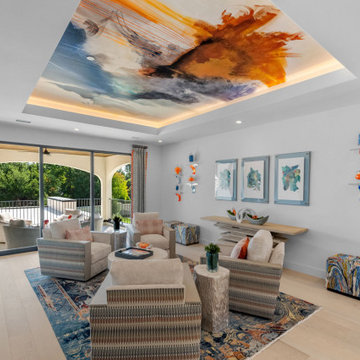
ダラスにあるラグジュアリーな中くらいなトランジショナルスタイルのおしゃれなリビング (グレーの壁、淡色無垢フローリング、横長型暖炉、石材の暖炉まわり、テレビなし、ベージュの床、折り上げ天井) の写真
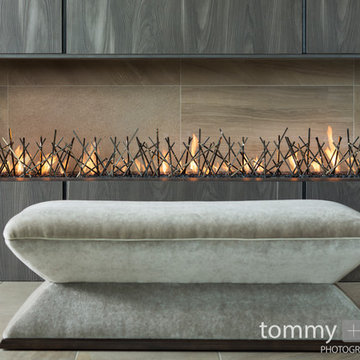
Tommy Daspit Photographer
バーミングハムにあるラグジュアリーな広いトランジショナルスタイルのおしゃれなリビング (マルチカラーの壁、セラミックタイルの床、横長型暖炉、木材の暖炉まわり、埋込式メディアウォール、ベージュの床) の写真
バーミングハムにあるラグジュアリーな広いトランジショナルスタイルのおしゃれなリビング (マルチカラーの壁、セラミックタイルの床、横長型暖炉、木材の暖炉まわり、埋込式メディアウォール、ベージュの床) の写真
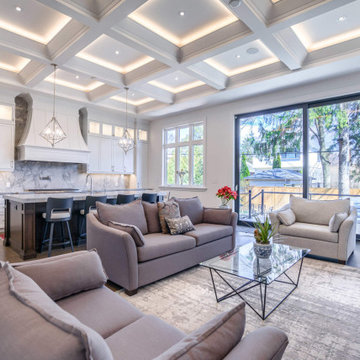
トロントにあるラグジュアリーな広いトランジショナルスタイルのおしゃれなリビング (白い壁、濃色無垢フローリング、横長型暖炉、石材の暖炉まわり、茶色い床) の写真
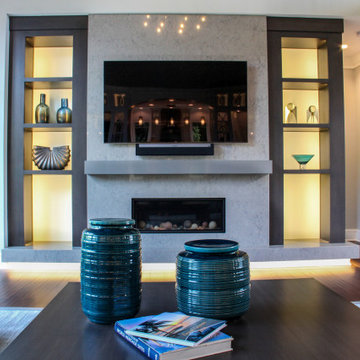
Gorgeous fireplace wall. Marquis Infinite zero clearance direct vent gas fireplace with a Caesarstone Symphony Grey Quartz face, mantel and hearth. Custom stained wood ceiling. Homerwood Walnut demitasse soft-scraped hardwood floors. Silver moon onyx art piece. Custom built, backlit shelving.
General contracting by Martin Bros. Contracting, Inc.; Architecture by Helman Sechrist Architecture; Professional photography by Marie Kinney. Images are the property of Martin Bros. Contracting, Inc. and may not be used without written permission.
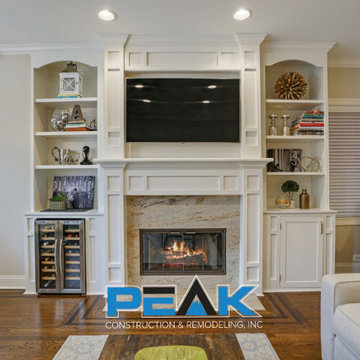
シカゴにあるラグジュアリーな広いトランジショナルスタイルのおしゃれなリビング (グレーの壁、濃色無垢フローリング、横長型暖炉、木材の暖炉まわり、壁掛け型テレビ、茶色い床) の写真
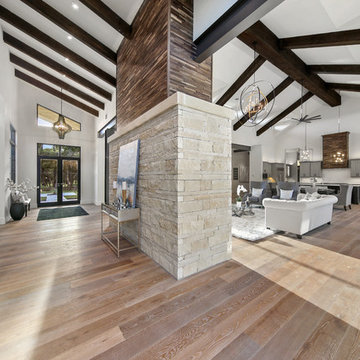
hill country contemporary house designed by oscar e flores design studio in cordillera ranch on a 14 acre property
オースティンにあるラグジュアリーな広いトランジショナルスタイルのおしゃれなリビング (白い壁、磁器タイルの床、横長型暖炉、石材の暖炉まわり、壁掛け型テレビ、茶色い床) の写真
オースティンにあるラグジュアリーな広いトランジショナルスタイルのおしゃれなリビング (白い壁、磁器タイルの床、横長型暖炉、石材の暖炉まわり、壁掛け型テレビ、茶色い床) の写真
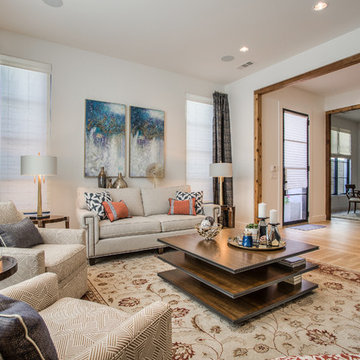
This updated living area merges traditional items with modern architectural elements to create a perfectly balanced room. Studio Steidley brought in many items to updated the space, while still incorporating the well-traveled client's artifacts and collections. Performance fabrics were chosen for all upholstered items to withstand the wear and tear of pets and everyday use from the client.
Photography by Daniel Martinez
ラグジュアリーなトランジショナルスタイルの応接間 (横長型暖炉) の写真
1
