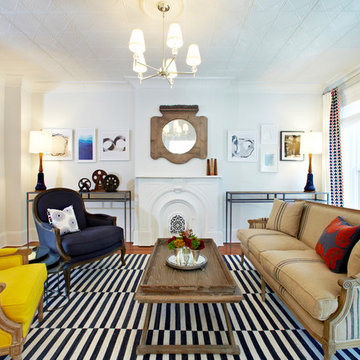ラグジュアリーな広いトランジショナルスタイルの応接間の写真
絞り込み:
資材コスト
並び替え:今日の人気順
写真 1〜20 枚目(全 1,301 枚)
1/5

Photography by Michael J. Lee
ボストンにあるラグジュアリーな広いトランジショナルスタイルのおしゃれなリビング (ベージュの壁、横長型暖炉、無垢フローリング、石材の暖炉まわり、テレビなし、茶色い床、折り上げ天井、グレーとクリーム色) の写真
ボストンにあるラグジュアリーな広いトランジショナルスタイルのおしゃれなリビング (ベージュの壁、横長型暖炉、無垢フローリング、石材の暖炉まわり、テレビなし、茶色い床、折り上げ天井、グレーとクリーム色) の写真

フェニックスにあるラグジュアリーな広いトランジショナルスタイルのおしゃれなリビング (白い壁、淡色無垢フローリング、標準型暖炉、漆喰の暖炉まわり、テレビなし、ベージュの床、格子天井) の写真

Tim Clarke-Payton
ロンドンにあるラグジュアリーな広いトランジショナルスタイルのおしゃれなリビング (グレーの壁、無垢フローリング、テレビなし、標準型暖炉、茶色い床) の写真
ロンドンにあるラグジュアリーな広いトランジショナルスタイルのおしゃれなリビング (グレーの壁、無垢フローリング、テレビなし、標準型暖炉、茶色い床) の写真
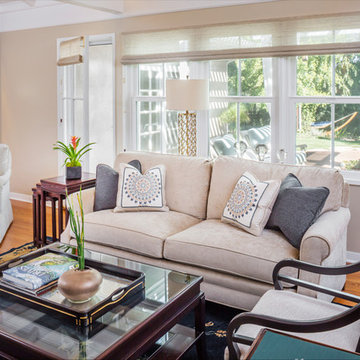
Woven grass shades in soft gray top the windows and doors. Luxurious mushroom colored upholstery with charcoal grays and mid-range blues adorn the sofa and chair with ottoman. Taupe and ocean greens also help to create a soft and peaceful ambience. A hand made cocktail table with two levels of glass keep the space open in order to enjoy the Chinese rug’s motif below. A set of antique Rosewood nesting tables offer versatility when entertaining and a gold geometric lamp can be seen on the sofa table near the window. Photography By: Grey Crawford

サリーにあるラグジュアリーな広いトランジショナルスタイルのおしゃれなリビング (カーペット敷き、標準型暖炉、石材の暖炉まわり、壁掛け型テレビ、格子天井) の写真
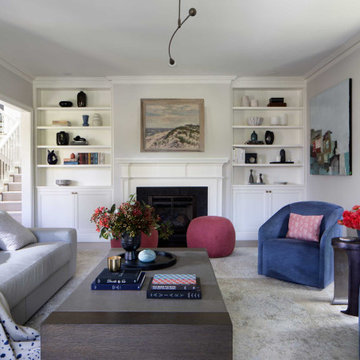
The "blue hour" is that magical time of day when sunlight scatters and the sky becomes a deep shade of blue. For this Mediterranean-style Sea Cliff home from the 1920s, we took our design inspiration from the twilight period that inspired artists and photographers. The living room features moody blues and neutral shades on the main floor. We selected contemporary furnishings and modern art for this active family of five. Upstairs are the bedrooms and a home office, while downstairs, a media room, and wine cellar provide a place for adults and young children to relax and play.
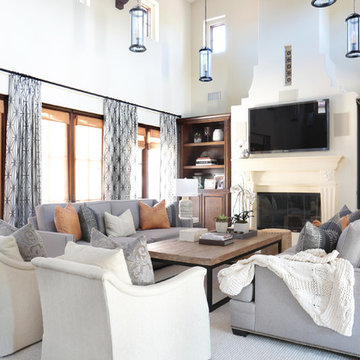
Interior Design by Blackband Design
Photography by Tessa Neustadt
オレンジカウンティにあるラグジュアリーな広いトランジショナルスタイルのおしゃれなリビング (白い壁、濃色無垢フローリング、標準型暖炉、石材の暖炉まわり、壁掛け型テレビ) の写真
オレンジカウンティにあるラグジュアリーな広いトランジショナルスタイルのおしゃれなリビング (白い壁、濃色無垢フローリング、標準型暖炉、石材の暖炉まわり、壁掛け型テレビ) の写真
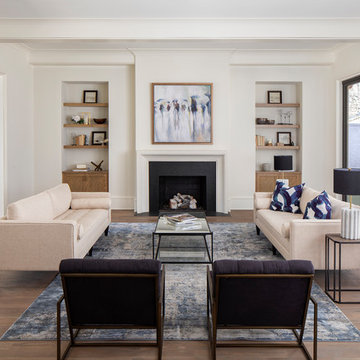
シャーロットにあるラグジュアリーな広いトランジショナルスタイルのおしゃれなリビング (ベージュの壁、無垢フローリング、標準型暖炉、石材の暖炉まわり、テレビなし、茶色い床) の写真
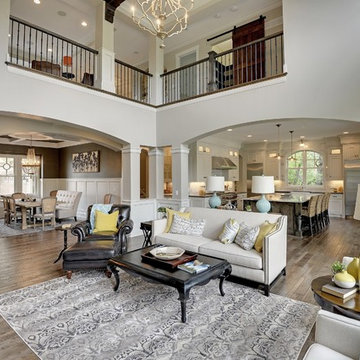
This two-story formal living room elevates spirits as well as ceiling. This bright and open space is connected to the rest of the main floor with wide archways.
Photography by Spacecrafting
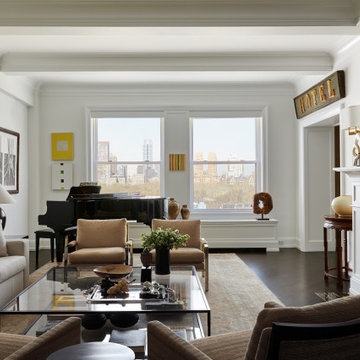
Living Room
ニューヨークにあるラグジュアリーな広いトランジショナルスタイルのおしゃれなリビング (白い壁、濃色無垢フローリング、茶色い床、格子天井、白い天井) の写真
ニューヨークにあるラグジュアリーな広いトランジショナルスタイルのおしゃれなリビング (白い壁、濃色無垢フローリング、茶色い床、格子天井、白い天井) の写真

カンザスシティにあるラグジュアリーな広いトランジショナルスタイルのおしゃれなリビング (グレーの壁、セラミックタイルの床、標準型暖炉、石材の暖炉まわり、内蔵型テレビ、茶色い床) の写真
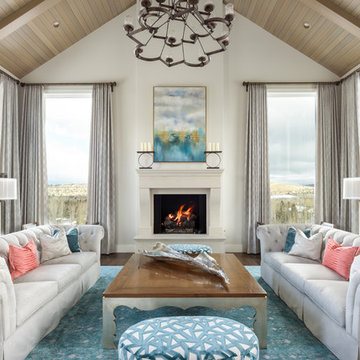
Living room
オレンジカウンティにあるラグジュアリーな広いトランジショナルスタイルのおしゃれなリビング (無垢フローリング、標準型暖炉、テレビなし、茶色い床、白い壁) の写真
オレンジカウンティにあるラグジュアリーな広いトランジショナルスタイルのおしゃれなリビング (無垢フローリング、標準型暖炉、テレビなし、茶色い床、白い壁) の写真
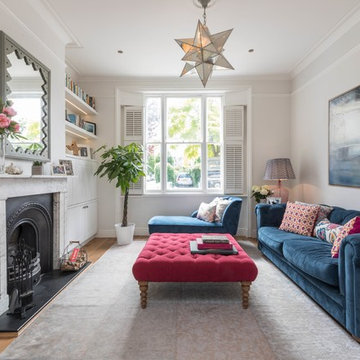
Living Room Interior Design Project in Richmond, West London
We were approached by a couple who had seen our work and were keen for us to mastermind their project for them. They had lived in this house in Richmond, West London for a number of years so when the time came to embark upon an interior design project, they wanted to get all their ducks in a row first. We spent many hours together, brainstorming ideas and formulating a tight interior design brief prior to hitting the drawing board.
Reimagining the interior of an old building comes pretty easily when you’re working with a gorgeous property like this. The proportions of the windows and doors were deserving of emphasis. The layouts lent themselves so well to virtually any style of interior design. For this reason we love working on period houses.
It was quickly decided that we would extend the house at the rear to accommodate the new kitchen-diner. The Shaker-style kitchen was made bespoke by a specialist joiner, and hand painted in Farrow & Ball eggshell. We had three brightly coloured glass pendants made bespoke by Curiousa & Curiousa, which provide an elegant wash of light over the island.
The initial brief for this project came through very clearly in our brainstorming sessions. As we expected, we were all very much in harmony when it came to the design style and general aesthetic of the interiors.
In the entrance hall, staircases and landings for example, we wanted to create an immediate ‘wow factor’. To get this effect, we specified our signature ‘in-your-face’ Roger Oates stair runners! A quirky wallpaper by Cole & Son and some statement plants pull together the scheme nicely.
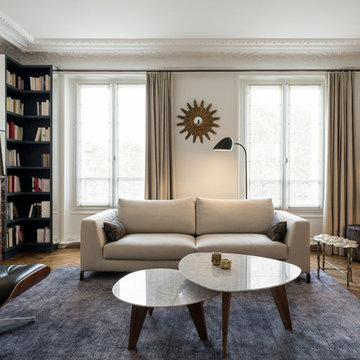
パリにあるラグジュアリーな広いトランジショナルスタイルのおしゃれなリビング (ベージュの壁、無垢フローリング、標準型暖炉、石材の暖炉まわり、テレビなし、茶色い床) の写真

This large living and dining area is flooded with natural light and has gorgeous high ceilings and views of the garden beyond. The brief was to make it a comfortable yet chic space for relaxing and entertaining. We added pops of colour, textures and patterns to add interest into the space.
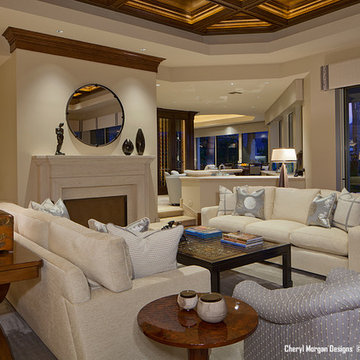
Formal living room with separate game table seating area. Includes a grand piano as well. Motorized sun shades under cornice boxes. plush upholstery by Mimi London and A. Rudin. Custom carved Sofa Tables. Bar connected to this space.
George Gutenberg Photography
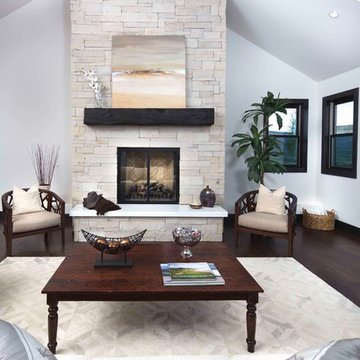
photos courtesy of Seth Beckton
デンバーにあるラグジュアリーな広いトランジショナルスタイルのおしゃれなリビング (白い壁、濃色無垢フローリング、標準型暖炉、石材の暖炉まわり) の写真
デンバーにあるラグジュアリーな広いトランジショナルスタイルのおしゃれなリビング (白い壁、濃色無垢フローリング、標準型暖炉、石材の暖炉まわり) の写真
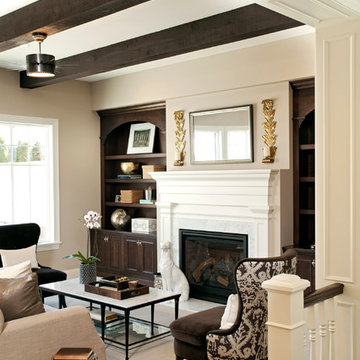
Schultz Photo & Design LLC
ミネアポリスにあるラグジュアリーな広いトランジショナルスタイルのおしゃれなリビング (ベージュの壁、カーペット敷き、標準型暖炉、木材の暖炉まわり、テレビなし) の写真
ミネアポリスにあるラグジュアリーな広いトランジショナルスタイルのおしゃれなリビング (ベージュの壁、カーペット敷き、標準型暖炉、木材の暖炉まわり、テレビなし) の写真
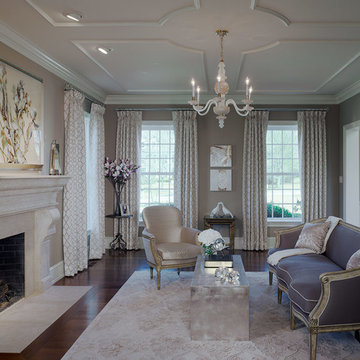
Transitional Elegant Formal Living Room with stone fireplace
フィラデルフィアにあるラグジュアリーな広いトランジショナルスタイルのおしゃれなリビング (グレーの壁、無垢フローリング、標準型暖炉、石材の暖炉まわり、テレビなし) の写真
フィラデルフィアにあるラグジュアリーな広いトランジショナルスタイルのおしゃれなリビング (グレーの壁、無垢フローリング、標準型暖炉、石材の暖炉まわり、テレビなし) の写真
ラグジュアリーな広いトランジショナルスタイルの応接間の写真
1
