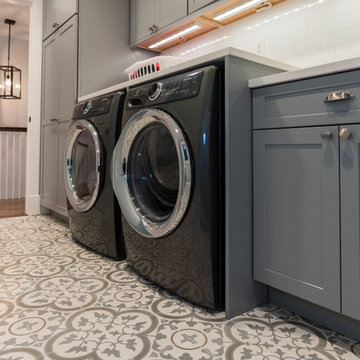グレーのトランジショナルスタイルのランドリールーム (グレーのキャビネット、クオーツストーンカウンター) の写真
絞り込み:
資材コスト
並び替え:今日の人気順
写真 1〜20 枚目(全 106 枚)
1/5

Photography by Picture Perfect House
シカゴにある高級な中くらいなトランジショナルスタイルのおしゃれな家事室 (I型、アンダーカウンターシンク、シェーカースタイル扉のキャビネット、グレーのキャビネット、クオーツストーンカウンター、マルチカラーのキッチンパネル、セメントタイルのキッチンパネル、グレーの壁、磁器タイルの床、左右配置の洗濯機・乾燥機、グレーの床、白いキッチンカウンター) の写真
シカゴにある高級な中くらいなトランジショナルスタイルのおしゃれな家事室 (I型、アンダーカウンターシンク、シェーカースタイル扉のキャビネット、グレーのキャビネット、クオーツストーンカウンター、マルチカラーのキッチンパネル、セメントタイルのキッチンパネル、グレーの壁、磁器タイルの床、左右配置の洗濯機・乾燥機、グレーの床、白いキッチンカウンター) の写真

Meghan Bob Photography
ロサンゼルスにある広いトランジショナルスタイルのおしゃれなランドリールーム (エプロンフロントシンク、シェーカースタイル扉のキャビネット、グレーのキャビネット、クオーツストーンカウンター、コンクリートの床、マルチカラーの床) の写真
ロサンゼルスにある広いトランジショナルスタイルのおしゃれなランドリールーム (エプロンフロントシンク、シェーカースタイル扉のキャビネット、グレーのキャビネット、クオーツストーンカウンター、コンクリートの床、マルチカラーの床) の写真
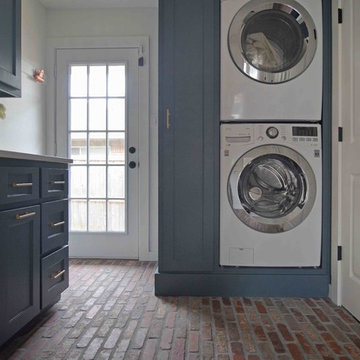
Photo Credit Sarah Greenman
ダラスにあるお手頃価格の小さなトランジショナルスタイルのおしゃれな洗濯室 (シェーカースタイル扉のキャビネット、グレーのキャビネット、クオーツストーンカウンター、白い壁、レンガの床、上下配置の洗濯機・乾燥機) の写真
ダラスにあるお手頃価格の小さなトランジショナルスタイルのおしゃれな洗濯室 (シェーカースタイル扉のキャビネット、グレーのキャビネット、クオーツストーンカウンター、白い壁、レンガの床、上下配置の洗濯機・乾燥機) の写真
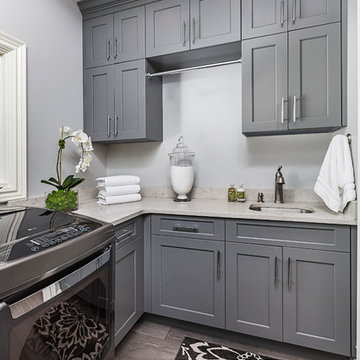
Laurie Trinch Interiors
デトロイトにある高級な中くらいなトランジショナルスタイルのおしゃれな洗濯室 (L型、アンダーカウンターシンク、シェーカースタイル扉のキャビネット、グレーのキャビネット、クオーツストーンカウンター、グレーの壁、磁器タイルの床、左右配置の洗濯機・乾燥機) の写真
デトロイトにある高級な中くらいなトランジショナルスタイルのおしゃれな洗濯室 (L型、アンダーカウンターシンク、シェーカースタイル扉のキャビネット、グレーのキャビネット、クオーツストーンカウンター、グレーの壁、磁器タイルの床、左右配置の洗濯機・乾燥機) の写真

The original ranch style home was built in 1962 by the homeowner’s father. She grew up in this home; now her and her husband are only the second owners of the home. The existing foundation and a few exterior walls were retained with approximately 800 square feet added to the footprint along with a single garage to the existing two-car garage. The footprint of the home is almost the same with every room expanded. All the rooms are in their original locations; the kitchen window is in the same spot just bigger as well. The homeowners wanted a more open, updated craftsman feel to this ranch style childhood home. The once 8-foot ceilings were made into 9-foot ceilings with a vaulted common area. The kitchen was opened up and there is now a gorgeous 5 foot by 9 and a half foot Cambria Brittanicca slab quartz island.
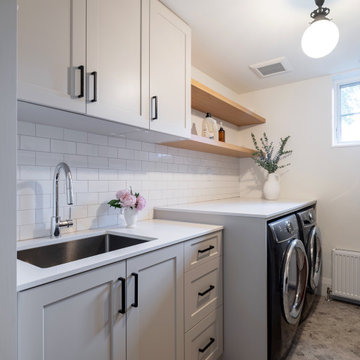
トロントにある高級な中くらいなトランジショナルスタイルのおしゃれな洗濯室 (ll型、アンダーカウンターシンク、落し込みパネル扉のキャビネット、グレーのキャビネット、クオーツストーンカウンター、白いキッチンパネル、セラミックタイルのキッチンパネル、白い壁、左右配置の洗濯機・乾燥機、グレーの床、グレーのキッチンカウンター) の写真

Todd Yarrington
コロンバスにあるお手頃価格の中くらいなトランジショナルスタイルのおしゃれな家事室 (アンダーカウンターシンク、フラットパネル扉のキャビネット、グレーのキャビネット、クオーツストーンカウンター、青い壁、磁器タイルの床、左右配置の洗濯機・乾燥機、グレーの床) の写真
コロンバスにあるお手頃価格の中くらいなトランジショナルスタイルのおしゃれな家事室 (アンダーカウンターシンク、フラットパネル扉のキャビネット、グレーのキャビネット、クオーツストーンカウンター、青い壁、磁器タイルの床、左右配置の洗濯機・乾燥機、グレーの床) の写真
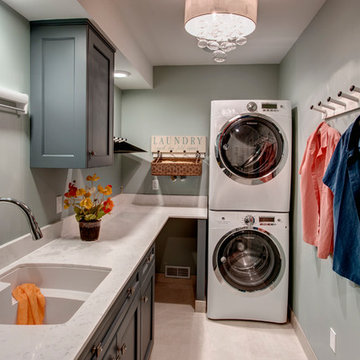
シアトルにある高級な中くらいなトランジショナルスタイルのおしゃれな洗濯室 (ll型、アンダーカウンターシンク、シェーカースタイル扉のキャビネット、クオーツストーンカウンター、青い壁、磁器タイルの床、上下配置の洗濯機・乾燥機、グレーのキャビネット) の写真

Shoe storage that tucks out of sight.
シカゴにある高級な広いトランジショナルスタイルのおしゃれな洗濯室 (ll型、アンダーカウンターシンク、落し込みパネル扉のキャビネット、グレーのキャビネット、クオーツストーンカウンター、大理石のキッチンパネル、磁器タイルの床、左右配置の洗濯機・乾燥機、黒いキッチンカウンター) の写真
シカゴにある高級な広いトランジショナルスタイルのおしゃれな洗濯室 (ll型、アンダーカウンターシンク、落し込みパネル扉のキャビネット、グレーのキャビネット、クオーツストーンカウンター、大理石のキッチンパネル、磁器タイルの床、左右配置の洗濯機・乾燥機、黒いキッチンカウンター) の写真

Paul Go Images
ダラスにあるラグジュアリーな巨大なトランジショナルスタイルのおしゃれな洗濯室 (コの字型、アンダーカウンターシンク、レイズドパネル扉のキャビネット、グレーのキャビネット、クオーツストーンカウンター、ベージュの壁、無垢フローリング、左右配置の洗濯機・乾燥機、グレーの床) の写真
ダラスにあるラグジュアリーな巨大なトランジショナルスタイルのおしゃれな洗濯室 (コの字型、アンダーカウンターシンク、レイズドパネル扉のキャビネット、グレーのキャビネット、クオーツストーンカウンター、ベージュの壁、無垢フローリング、左右配置の洗濯機・乾燥機、グレーの床) の写真
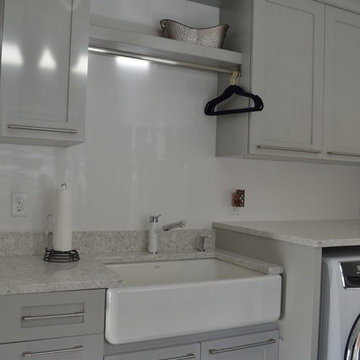
Laundry room sink.
ボストンにある中くらいなトランジショナルスタイルのおしゃれな家事室 (ll型、エプロンフロントシンク、シェーカースタイル扉のキャビネット、グレーのキャビネット、クオーツストーンカウンター、白い壁、磁器タイルの床、左右配置の洗濯機・乾燥機、グレーの床) の写真
ボストンにある中くらいなトランジショナルスタイルのおしゃれな家事室 (ll型、エプロンフロントシンク、シェーカースタイル扉のキャビネット、グレーのキャビネット、クオーツストーンカウンター、白い壁、磁器タイルの床、左右配置の洗濯機・乾燥機、グレーの床) の写真

Cabinetry: Showplace EVO
Style: Pendleton w/ Five Piece Drawers
Finish: Paint Grade – Dorian Gray/Walnut - Natural
Countertop: (Customer’s Own) White w/ Gray Vein Quartz
Plumbing: (Customer’s Own)
Hardware: Richelieu – Champagne Bronze Bar Pulls
Backsplash: (Customer’s Own) Full-height Quartz
Floor: (Customer’s Own)
Designer: Devon Moore
Contractor: Carson’s Installations – Paul Carson
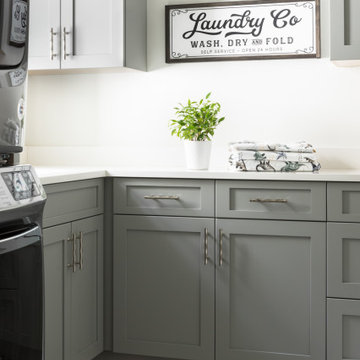
ボストンにある中くらいなトランジショナルスタイルのおしゃれな洗濯室 (L型、シェーカースタイル扉のキャビネット、グレーのキャビネット、クオーツストーンカウンター、白い壁、セラミックタイルの床、上下配置の洗濯機・乾燥機、マルチカラーの床、白いキッチンカウンター) の写真
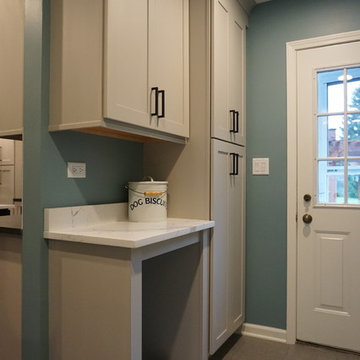
Bright and spacious mudroom/laundry room.
シカゴにあるお手頃価格の小さなトランジショナルスタイルのおしゃれな家事室 (ll型、シングルシンク、シェーカースタイル扉のキャビネット、グレーのキャビネット、クオーツストーンカウンター、青い壁、磁器タイルの床、左右配置の洗濯機・乾燥機、グレーの床) の写真
シカゴにあるお手頃価格の小さなトランジショナルスタイルのおしゃれな家事室 (ll型、シングルシンク、シェーカースタイル扉のキャビネット、グレーのキャビネット、クオーツストーンカウンター、青い壁、磁器タイルの床、左右配置の洗濯機・乾燥機、グレーの床) の写真

The light filled laundry room is punctuated with black and gold accents, a playful floor tile pattern and a large dog shower. The U-shaped laundry room features plenty of counter space for folding clothes and ample cabinet storage. A mesh front drying cabinet is the perfect spot to hang clothes to dry out of sight. The "drop zone" outside of the laundry room features a countertop beside the garage door for leaving car keys and purses. Under the countertop, the client requested an open space to fit a large dog kennel to keep it tucked away out of the walking area. The room's color scheme was pulled from the fun floor tile and works beautifully with the nearby kitchen and pantry.

The custom laundry room remodel brings together classic and modern elements, combining the timeless appeal of a black and white checkerboard-pattern marble tile floor, white quartz countertops, and a glossy white ceramic tile backsplash. The laundry room’s Shaker cabinets, painted in Benjamin Moore Boothbay Gray, boast floor to ceiling storage with a wall mounted ironing board and hanging drying station. Additional features include full size stackable washer and dryer, white apron farmhouse sink with polished chrome faucet and decorative floating shelves.
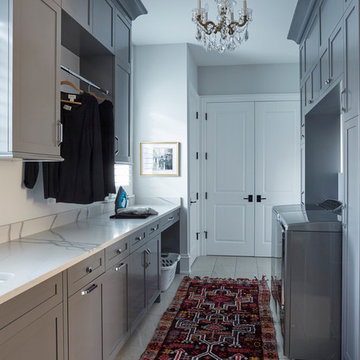
Photo: Mike Kaskel
Architect: Michael Hershenson Architects
Builder: Highgate Builders
シカゴにあるトランジショナルスタイルのおしゃれな洗濯室 (ll型、シングルシンク、シェーカースタイル扉のキャビネット、グレーのキャビネット、クオーツストーンカウンター、白い壁、磁器タイルの床、洗濯乾燥機、グレーの床、白いキッチンカウンター) の写真
シカゴにあるトランジショナルスタイルのおしゃれな洗濯室 (ll型、シングルシンク、シェーカースタイル扉のキャビネット、グレーのキャビネット、クオーツストーンカウンター、白い壁、磁器タイルの床、洗濯乾燥機、グレーの床、白いキッチンカウンター) の写真

サクラメントにあるお手頃価格の広いトランジショナルスタイルのおしゃれな洗濯室 (コの字型、アンダーカウンターシンク、シェーカースタイル扉のキャビネット、グレーのキャビネット、クオーツストーンカウンター、セラミックタイルの床、左右配置の洗濯機・乾燥機、白いキッチンカウンター) の写真
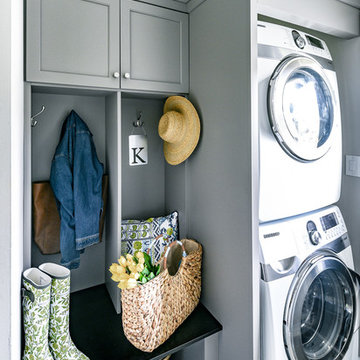
This stylish family of four came to us yearning for added functionality with flair. The couple recently updated other areas of the home on their own quite beautifully, but realized they needed the help of professionals when it came to the kitchen and mudroom. The new kitchen plan enlarged the island with additional seating, eliminated soffits for extra storage and an updated look, and swapped out the desk for a message center with a hidden charging/drop area. A cozy banquette was designed for the eat-in area of the kitchen. Drawers below the bench add storage to this gathering spot.
Aesthetic elements with a soft industrial feel to compliment the new interiors were desired. Beautiful island detailing with tall brackets, panels and base molding in a lovely grey paint in contrast to the white perimeter create a focal point for the space. The homeowner sourced a fun light fixture to top off the island. This along with a stainless chimney hood and appliances add to the overall industrial appeal.
Grey cabinetry in the mudroom flows with the kitchen while adding cubbies and a bench with lockers above. A cabinetry surround for the washer and dryer integrates the built-ins in a space that works hard while looking pretty.
グレーのトランジショナルスタイルのランドリールーム (グレーのキャビネット、クオーツストーンカウンター) の写真
1
