巨大なトランジショナルスタイルのアイランドキッチン (グレーのキッチンカウンター、マルチカラーのキッチンカウンター) の写真
絞り込み:
資材コスト
並び替え:今日の人気順
写真 101〜120 枚目(全 1,003 枚)
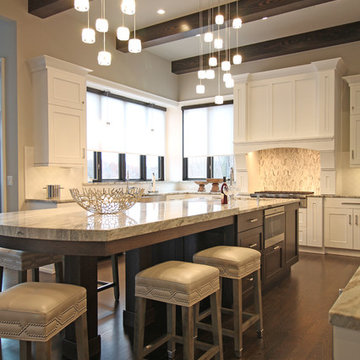
This transitional kitchen design combines amazing stylish and practical features in one space. The result is an elegant, functional, and comfortable kitchen perfect for this busy family home. The Crystal Cabinets shaker style cabinetry features a white finish on the perimeter with a matching custom hood, contrasted by a dark wood finish on the island. This is accented by a white and gray countertop and white tile backsplash with a patterned backsplash feature behind the range. The design also incorporated a full beverage bar with upper glass front cabinet doors, a beverage bar sink, and an undercounter refrigerator. A full walk-in pantry includes white cabinetry with extra countertop work space for small appliances and food preparation. The project also included a mud room, that offers everything a busy household needs, including a bench, open shelving, cabinet lockers, and chalkboards, perfect for keeping the kids school and activity supplies organized.
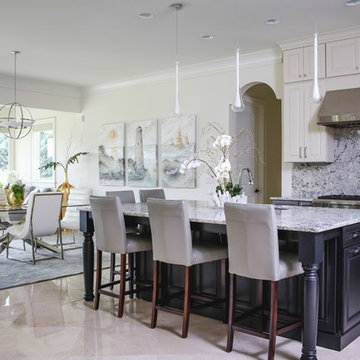
This modern mansion has a grand entrance indeed. To the right is a glorious 3 story stairway with custom iron and glass stair rail. The dining room has dramatic black and gold metallic accents. To the left is a home office, entrance to main level master suite and living area with SW0077 Classic French Gray fireplace wall highlighted with golden glitter hand applied by an artist. Light golden crema marfil stone tile floors, columns and fireplace surround add warmth. The chandelier is surrounded by intricate ceiling details. Just around the corner from the elevator we find the kitchen with large island, eating area and sun room. The SW 7012 Creamy walls and SW 7008 Alabaster trim and ceilings calm the beautiful home.
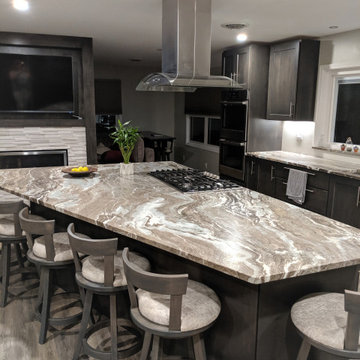
Amazing remodel...Took three separate rooms to make an open floor plan with large kitchen and seating area, walk in pantry and fireplace. Large functional island with custom built stools
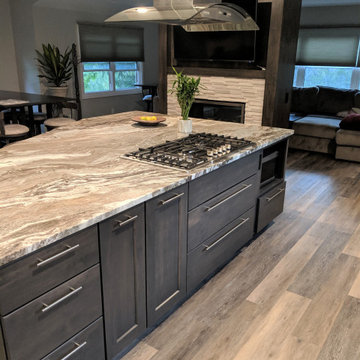
Amazing remodel...Took three separate rooms to make an open floor plan with large kitchen and seating area, walk in pantry and fireplace
クリーブランドにあるラグジュアリーな巨大なトランジショナルスタイルのおしゃれなキッチン (アンダーカウンターシンク、フラットパネル扉のキャビネット、グレーのキャビネット、珪岩カウンター、白いキッチンパネル、セラミックタイルのキッチンパネル、シルバーの調理設備、ラミネートの床、グレーの床、マルチカラーのキッチンカウンター) の写真
クリーブランドにあるラグジュアリーな巨大なトランジショナルスタイルのおしゃれなキッチン (アンダーカウンターシンク、フラットパネル扉のキャビネット、グレーのキャビネット、珪岩カウンター、白いキッチンパネル、セラミックタイルのキッチンパネル、シルバーの調理設備、ラミネートの床、グレーの床、マルチカラーのキッチンカウンター) の写真
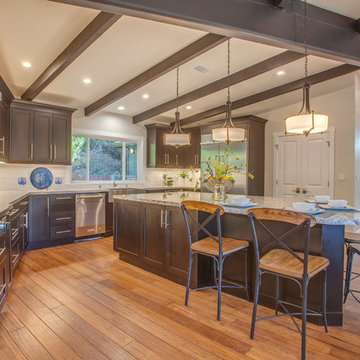
Fantastic coordination of ceiling beams and cabinetry offset by Soji White Walls.
サンフランシスコにあるラグジュアリーな巨大なトランジショナルスタイルのおしゃれなキッチン (エプロンフロントシンク、シェーカースタイル扉のキャビネット、濃色木目調キャビネット、珪岩カウンター、白いキッチンパネル、セラミックタイルのキッチンパネル、シルバーの調理設備、無垢フローリング、茶色い床、グレーのキッチンカウンター) の写真
サンフランシスコにあるラグジュアリーな巨大なトランジショナルスタイルのおしゃれなキッチン (エプロンフロントシンク、シェーカースタイル扉のキャビネット、濃色木目調キャビネット、珪岩カウンター、白いキッチンパネル、セラミックタイルのキッチンパネル、シルバーの調理設備、無垢フローリング、茶色い床、グレーのキッチンカウンター) の写真
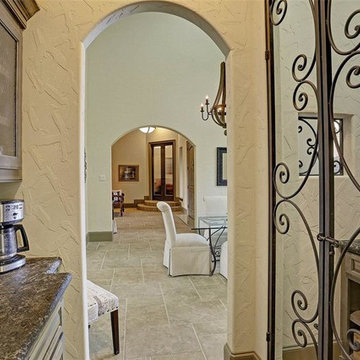
Custom Home Design by Purser Architectural. Beautifully built by Sprouse House Custom Homes.
ヒューストンにあるラグジュアリーな巨大なトランジショナルスタイルのおしゃれなキッチン (アンダーカウンターシンク、落し込みパネル扉のキャビネット、中間色木目調キャビネット、御影石カウンター、茶色いキッチンパネル、石タイルのキッチンパネル、シルバーの調理設備、セラミックタイルの床、ベージュの床、グレーのキッチンカウンター) の写真
ヒューストンにあるラグジュアリーな巨大なトランジショナルスタイルのおしゃれなキッチン (アンダーカウンターシンク、落し込みパネル扉のキャビネット、中間色木目調キャビネット、御影石カウンター、茶色いキッチンパネル、石タイルのキッチンパネル、シルバーの調理設備、セラミックタイルの床、ベージュの床、グレーのキッチンカウンター) の写真
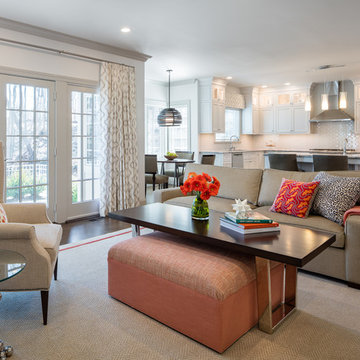
Brad Dickson
ニューヨークにあるお手頃価格の巨大なトランジショナルスタイルのおしゃれなキッチン (ドロップインシンク、落し込みパネル扉のキャビネット、白いキャビネット、人工大理石カウンター、白いキッチンパネル、セラミックタイルのキッチンパネル、シルバーの調理設備、無垢フローリング、茶色い床、グレーのキッチンカウンター) の写真
ニューヨークにあるお手頃価格の巨大なトランジショナルスタイルのおしゃれなキッチン (ドロップインシンク、落し込みパネル扉のキャビネット、白いキャビネット、人工大理石カウンター、白いキッチンパネル、セラミックタイルのキッチンパネル、シルバーの調理設備、無垢フローリング、茶色い床、グレーのキッチンカウンター) の写真
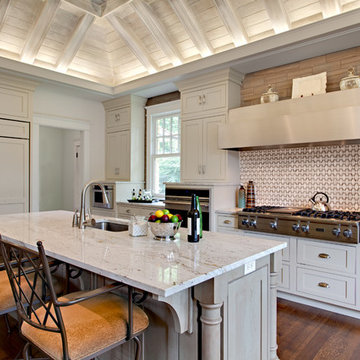
Kitchen Designer: Melissa Sutherland
Photographer: Steven Long
Photographer: Other
ナッシュビルにある高級な巨大なトランジショナルスタイルのおしゃれなキッチン (アンダーカウンターシンク、シェーカースタイル扉のキャビネット、グレーのキャビネット、御影石カウンター、マルチカラーのキッチンパネル、モザイクタイルのキッチンパネル、パネルと同色の調理設備、無垢フローリング、茶色い床、マルチカラーのキッチンカウンター) の写真
ナッシュビルにある高級な巨大なトランジショナルスタイルのおしゃれなキッチン (アンダーカウンターシンク、シェーカースタイル扉のキャビネット、グレーのキャビネット、御影石カウンター、マルチカラーのキッチンパネル、モザイクタイルのキッチンパネル、パネルと同色の調理設備、無垢フローリング、茶色い床、マルチカラーのキッチンカウンター) の写真
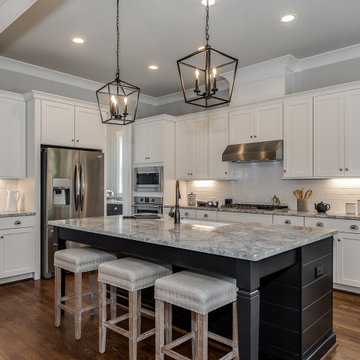
シャーロットにあるラグジュアリーな巨大なトランジショナルスタイルのおしゃれなキッチン (エプロンフロントシンク、シェーカースタイル扉のキャビネット、白いキャビネット、大理石カウンター、白いキッチンパネル、サブウェイタイルのキッチンパネル、シルバーの調理設備、無垢フローリング、茶色い床、グレーのキッチンカウンター) の写真
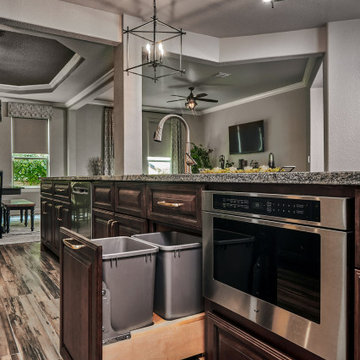
This kitchen and living area was formerly compartmentalized and not welcoming for a growing family. And one that likes to entertain. We completely transformed the look by knocking down 3 structural walls, completely opening up the rooms, and updating the look. The island cabinets are completely new and perimeter cabinets have been repurposed.
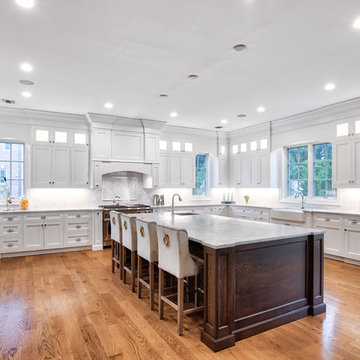
A newly developed beautiful Roslyn home features a large transitional kitchen. The space showcases a two-tone concept with a large dark wood island elegantly dancing with surrounding white cabinetry. The transitional style makes the space feel rustic and traditional, but still has modern touches and accents. The custom Plato Woodwork cabinetry offers storage and space while also being compact and clean. The molding throughout and small square cabinetry glass panes reflect craftsmanship and attention to detail. To ensure functionality and accessibility, Wolf & Subzero appliances compliment the large space making it a perfect area for cooking and entertaining.

Photos By Jon Upson
タンパにあるラグジュアリーな巨大なトランジショナルスタイルのおしゃれなキッチン (アンダーカウンターシンク、珪岩カウンター、マルチカラーのキッチンパネル、ガラスタイルのキッチンパネル、シルバーの調理設備、磁器タイルの床、ベージュの床、グレーのキッチンカウンター、シェーカースタイル扉のキャビネット、中間色木目調キャビネット) の写真
タンパにあるラグジュアリーな巨大なトランジショナルスタイルのおしゃれなキッチン (アンダーカウンターシンク、珪岩カウンター、マルチカラーのキッチンパネル、ガラスタイルのキッチンパネル、シルバーの調理設備、磁器タイルの床、ベージュの床、グレーのキッチンカウンター、シェーカースタイル扉のキャビネット、中間色木目調キャビネット) の写真
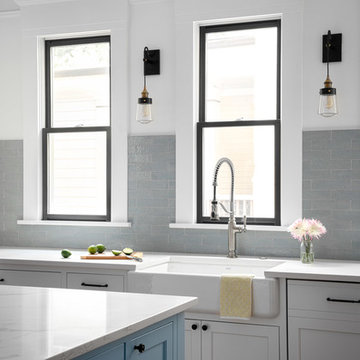
We installed a farmhouse sink under the window and added two delicate glass sconces for additional lighting in the kitchen.
アトランタにあるラグジュアリーな巨大なトランジショナルスタイルのおしゃれなキッチン (エプロンフロントシンク、シェーカースタイル扉のキャビネット、白いキャビネット、クオーツストーンカウンター、グレーのキッチンパネル、サブウェイタイルのキッチンパネル、シルバーの調理設備、無垢フローリング、茶色い床、マルチカラーのキッチンカウンター) の写真
アトランタにあるラグジュアリーな巨大なトランジショナルスタイルのおしゃれなキッチン (エプロンフロントシンク、シェーカースタイル扉のキャビネット、白いキャビネット、クオーツストーンカウンター、グレーのキッチンパネル、サブウェイタイルのキッチンパネル、シルバーの調理設備、無垢フローリング、茶色い床、マルチカラーのキッチンカウンター) の写真
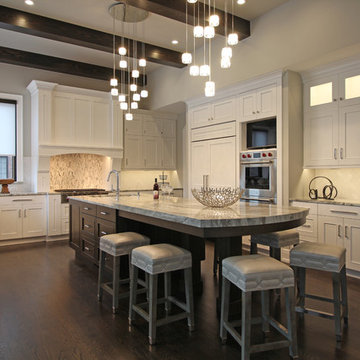
This transitional kitchen design combines amazing stylish and practical features in one space. The result is an elegant, functional, and comfortable kitchen perfect for this busy family home. The Crystal Cabinets shaker style cabinetry features a white finish on the perimeter with a matching custom hood, contrasted by a dark wood finish on the island. This is accented by a white and gray countertop and white tile backsplash with a patterned backsplash feature behind the range. The design also incorporated a full beverage bar with upper glass front cabinet doors, a beverage bar sink, and an undercounter refrigerator. A full walk-in pantry includes white cabinetry with extra countertop work space for small appliances and food preparation. The project also included a mud room, that offers everything a busy household needs, including a bench, open shelving, cabinet lockers, and chalkboards, perfect for keeping the kids school and activity supplies organized.
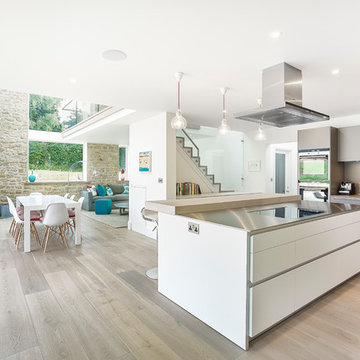
Photograph by martingardner.com
グロスタシャーにある巨大なトランジショナルスタイルのおしゃれなキッチン (フラットパネル扉のキャビネット、白いキャビネット、ステンレスカウンター、淡色無垢フローリング、グレーのキッチンパネル、シルバーの調理設備、ベージュの床、グレーのキッチンカウンター) の写真
グロスタシャーにある巨大なトランジショナルスタイルのおしゃれなキッチン (フラットパネル扉のキャビネット、白いキャビネット、ステンレスカウンター、淡色無垢フローリング、グレーのキッチンパネル、シルバーの調理設備、ベージュの床、グレーのキッチンカウンター) の写真
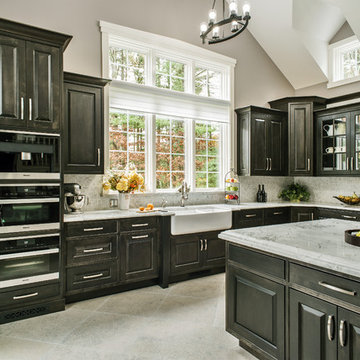
This large, stunning black and white kitchen has built in appliances, a custom wood hood and dark wood stained cabinetry topped by wicked white quartzite. The expansive space with large island and bar area for entertaining, opens up to the family room and is the perfect combination of traditional and transitional kitchen design.
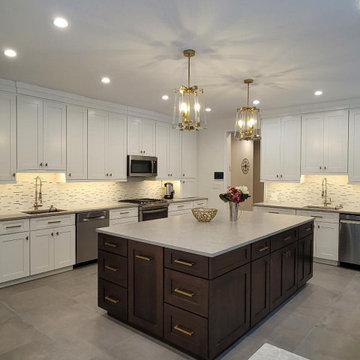
This expansive two-tone kosher kitchen features stainless steel appliances, shaker-style cabinets, and a substantial eight-foot island in dark oak with loads of storage space. The large surface area was designed for a client who loves cooking and baking. The countertops are gray quartz for low maintenance and complement the concrete-looking porcelain floor tiles. The backsplash is a white glass linear mosaic mixed with stainless steel chips that add a subtle pop. Two geometric brass and acrylic pendants over the island match the brass cabinet hardware, offering a luxurious accent to this timeless kitchen. The kitchen has three 24-inch under-mount stainless steel sinks with tall industrial-style pull-down faucets. A custom range hood is placed between two large picture windows overlooking the beautiful, secluded backyard. The backsplash on the range hood wall was installed to the ceiling for a polished and finished look.
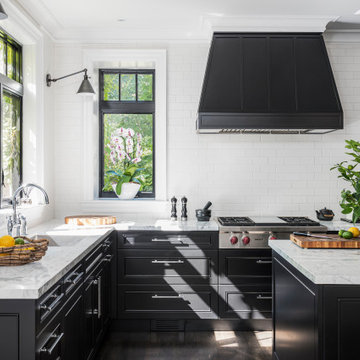
トロントにあるラグジュアリーな巨大なトランジショナルスタイルのおしゃれなキッチン (アンダーカウンターシンク、インセット扉のキャビネット、黒いキャビネット、大理石カウンター、白いキッチンパネル、サブウェイタイルのキッチンパネル、シルバーの調理設備、濃色無垢フローリング、茶色い床、マルチカラーのキッチンカウンター) の写真
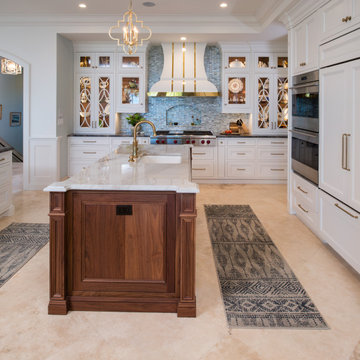
This is a 5,000 sqft home we recently finished in Manasota Key, FL. This project took 3 years from start to completeion. We like to call this, Tuscan LUX. There are many traditional Florida home elements, but yet with a touch of elegance that makes you feel like you are at the Ritz.
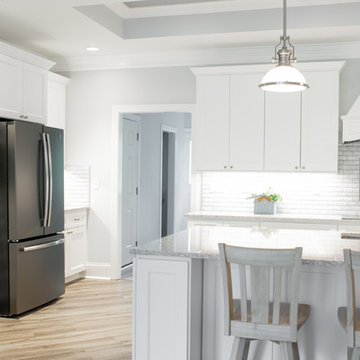
This kitchen features a 10 1/2 foot by 5 foot island with LG Viatera Everest Quartz and white maple cabinets. The homeowner easily fit a triple-bowl sink in her island to help her dishwashing. One of her favorite parts of the kitchen is the tile detail above the cooktop!
巨大なトランジショナルスタイルのアイランドキッチン (グレーのキッチンカウンター、マルチカラーのキッチンカウンター) の写真
6