トランジショナルスタイルのアイランドキッチン (グレーのキッチンカウンター、マルチカラーのキッチンカウンター) の写真
絞り込み:
資材コスト
並び替え:今日の人気順
写真 141〜160 枚目(全 22,184 枚)
1/5

We made a one flow kitchen/Family room, where the parents can cook and watch their kids playing, Shaker style cabinets, quartz countertop, and quartzite island, two sinks facing each other and two dishwashers. perfect for big family reunion like thanksgiving.
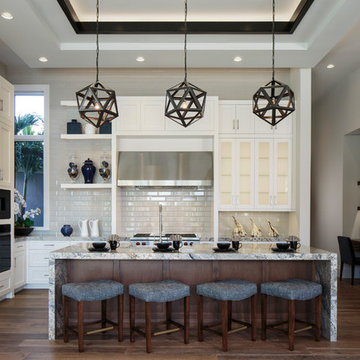
マイアミにある中くらいなトランジショナルスタイルのおしゃれなキッチン (エプロンフロントシンク、シェーカースタイル扉のキャビネット、白いキャビネット、クオーツストーンカウンター、ベージュキッチンパネル、セラミックタイルのキッチンパネル、黒い調理設備、濃色無垢フローリング、茶色い床、グレーのキッチンカウンター) の写真
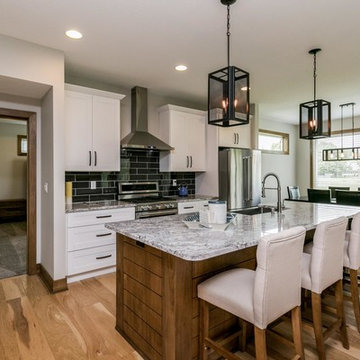
他の地域にあるトランジショナルスタイルのおしゃれなキッチン (エプロンフロントシンク、シェーカースタイル扉のキャビネット、白いキャビネット、黒いキッチンパネル、サブウェイタイルのキッチンパネル、シルバーの調理設備、無垢フローリング、茶色い床、グレーのキッチンカウンター) の写真

Jared Medley
ソルトレイクシティにある高級な広いトランジショナルスタイルのおしゃれなキッチン (エプロンフロントシンク、シェーカースタイル扉のキャビネット、白いキャビネット、大理石カウンター、白いキッチンパネル、シルバーの調理設備、淡色無垢フローリング、ベージュの床、グレーのキッチンカウンター、磁器タイルのキッチンパネル、窓) の写真
ソルトレイクシティにある高級な広いトランジショナルスタイルのおしゃれなキッチン (エプロンフロントシンク、シェーカースタイル扉のキャビネット、白いキャビネット、大理石カウンター、白いキッチンパネル、シルバーの調理設備、淡色無垢フローリング、ベージュの床、グレーのキッチンカウンター、磁器タイルのキッチンパネル、窓) の写真
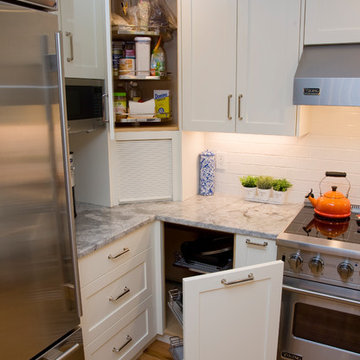
Pull out corner cabinet a good use of space.
Photo by Todd Gieg
ボストンにある高級な中くらいなトランジショナルスタイルのおしゃれなキッチン (アンダーカウンターシンク、落し込みパネル扉のキャビネット、白いキャビネット、珪岩カウンター、白いキッチンパネル、サブウェイタイルのキッチンパネル、シルバーの調理設備、無垢フローリング、グレーのキッチンカウンター) の写真
ボストンにある高級な中くらいなトランジショナルスタイルのおしゃれなキッチン (アンダーカウンターシンク、落し込みパネル扉のキャビネット、白いキャビネット、珪岩カウンター、白いキッチンパネル、サブウェイタイルのキッチンパネル、シルバーの調理設備、無垢フローリング、グレーのキッチンカウンター) の写真

This Coffee station was a request of the homeowner. We also made room for a basic microwave to be concealed behind the cabinet doors. Drawers below house the coffee supplies while the cup are stored up above.
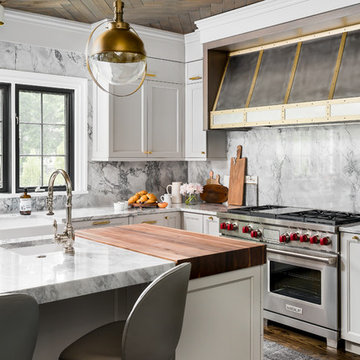
Picture Perfect House
シカゴにあるラグジュアリーな中くらいなトランジショナルスタイルのおしゃれなキッチン (エプロンフロントシンク、落し込みパネル扉のキャビネット、グレーのキャビネット、珪岩カウンター、グレーのキッチンパネル、石スラブのキッチンパネル、無垢フローリング、茶色い床、グレーのキッチンカウンター、シルバーの調理設備) の写真
シカゴにあるラグジュアリーな中くらいなトランジショナルスタイルのおしゃれなキッチン (エプロンフロントシンク、落し込みパネル扉のキャビネット、グレーのキャビネット、珪岩カウンター、グレーのキッチンパネル、石スラブのキッチンパネル、無垢フローリング、茶色い床、グレーのキッチンカウンター、シルバーの調理設備) の写真

他の地域にあるラグジュアリーな広いトランジショナルスタイルのおしゃれなキッチン (フラットパネル扉のキャビネット、白いキャビネット、クオーツストーンカウンター、マルチカラーのキッチンパネル、セメントタイルのキッチンパネル、シルバーの調理設備、セラミックタイルの床、マルチカラーの床、グレーのキッチンカウンター、アンダーカウンターシンク) の写真
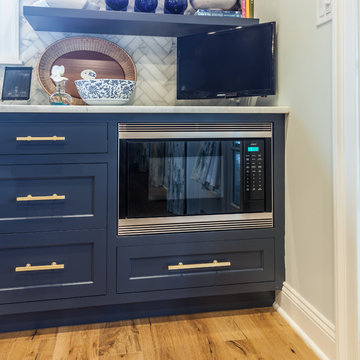
Bay Head, New Jersey Transitional Kitchen designed by Stonington Cabinetry & Designs
https://www.kountrykraft.com/photo-gallery/hale-navy-kitchen-cabinets-bay-head-nj-j103256/
Photography by Chris Veith
#KountryKraft #CustomCabinetry
Cabinetry Style: Inset/No Bead
Door Design: TW10 Hyrbid
Custom Color: Custom Paint Match to Benjamin Moore Hale Navy
Job Number: J103256

Created for a renovated and extended home, this bespoke solid poplar kitchen has been handpainted in Farrow & Ball Wevet with Railings on the island and driftwood oak internals throughout. Luxury Calacatta marble has been selected for the island and splashback with highly durable and low maintenance Silestone quartz for the work surfaces. The custom crafted breakfast cabinet, also designed with driftwood oak internals, includes a conveniently concealed touch-release shelf for prepping tea and coffee as a handy breakfast station. A statement Lacanche range cooker completes the luxury look.
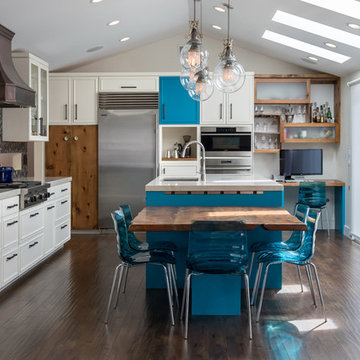
サンフランシスコにあるトランジショナルスタイルのおしゃれなキッチン (アンダーカウンターシンク、落し込みパネル扉のキャビネット、青いキャビネット、青いキッチンパネル、モザイクタイルのキッチンパネル、シルバーの調理設備、濃色無垢フローリング、茶色い床、グレーのキッチンカウンター) の写真
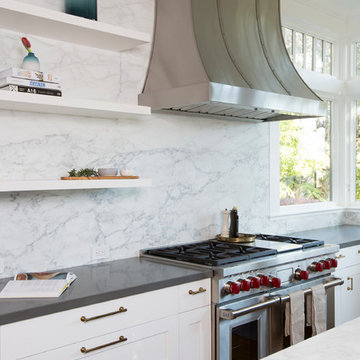
Michelle Drewes
サンフランシスコにある高級な中くらいなトランジショナルスタイルのおしゃれなキッチン (ドロップインシンク、シェーカースタイル扉のキャビネット、白いキャビネット、大理石カウンター、白いキッチンパネル、大理石のキッチンパネル、淡色無垢フローリング、グレーのキッチンカウンター、シルバーの調理設備、茶色い床) の写真
サンフランシスコにある高級な中くらいなトランジショナルスタイルのおしゃれなキッチン (ドロップインシンク、シェーカースタイル扉のキャビネット、白いキャビネット、大理石カウンター、白いキッチンパネル、大理石のキッチンパネル、淡色無垢フローリング、グレーのキッチンカウンター、シルバーの調理設備、茶色い床) の写真

Amy Pearman, Boyd Pearman Photography
他の地域にある広いトランジショナルスタイルのおしゃれなキッチン (アンダーカウンターシンク、レイズドパネル扉のキャビネット、淡色木目調キャビネット、ベージュキッチンパネル、シルバーの調理設備、淡色無垢フローリング、ベージュの床、珪岩カウンター、磁器タイルのキッチンパネル、マルチカラーのキッチンカウンター) の写真
他の地域にある広いトランジショナルスタイルのおしゃれなキッチン (アンダーカウンターシンク、レイズドパネル扉のキャビネット、淡色木目調キャビネット、ベージュキッチンパネル、シルバーの調理設備、淡色無垢フローリング、ベージュの床、珪岩カウンター、磁器タイルのキッチンパネル、マルチカラーのキッチンカウンター) の写真
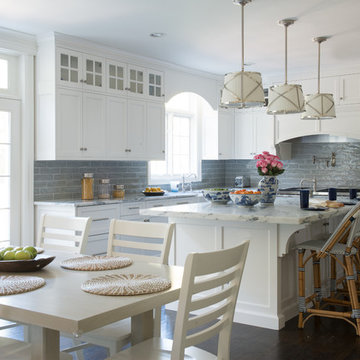
ニューヨークにある中くらいなトランジショナルスタイルのおしゃれなキッチン (エプロンフロントシンク、シェーカースタイル扉のキャビネット、白いキャビネット、グレーのキッチンパネル、濃色無垢フローリング、茶色い床、大理石カウンター、サブウェイタイルのキッチンパネル、シルバーの調理設備、グレーのキッチンカウンター) の写真

This 6,000sf luxurious custom new construction 5-bedroom, 4-bath home combines elements of open-concept design with traditional, formal spaces, as well. Tall windows, large openings to the back yard, and clear views from room to room are abundant throughout. The 2-story entry boasts a gently curving stair, and a full view through openings to the glass-clad family room. The back stair is continuous from the basement to the finished 3rd floor / attic recreation room.
The interior is finished with the finest materials and detailing, with crown molding, coffered, tray and barrel vault ceilings, chair rail, arched openings, rounded corners, built-in niches and coves, wide halls, and 12' first floor ceilings with 10' second floor ceilings.
It sits at the end of a cul-de-sac in a wooded neighborhood, surrounded by old growth trees. The homeowners, who hail from Texas, believe that bigger is better, and this house was built to match their dreams. The brick - with stone and cast concrete accent elements - runs the full 3-stories of the home, on all sides. A paver driveway and covered patio are included, along with paver retaining wall carved into the hill, creating a secluded back yard play space for their young children.
Project photography by Kmieick Imagery.

The floors might be the star of this room, yes?
マイアミにある中くらいなトランジショナルスタイルのおしゃれなキッチン (アンダーカウンターシンク、インセット扉のキャビネット、白いキャビネット、御影石カウンター、グレーのキッチンパネル、大理石のキッチンパネル、シルバーの調理設備、テラコッタタイルの床、赤い床、グレーのキッチンカウンター) の写真
マイアミにある中くらいなトランジショナルスタイルのおしゃれなキッチン (アンダーカウンターシンク、インセット扉のキャビネット、白いキャビネット、御影石カウンター、グレーのキッチンパネル、大理石のキッチンパネル、シルバーの調理設備、テラコッタタイルの床、赤い床、グレーのキッチンカウンター) の写真

Jib doors in the panelling lead to a small study and utility room, located beneath the side passage.
Photographer: Nick Smith
ロンドンにあるお手頃価格の中くらいなトランジショナルスタイルのおしゃれなキッチン (ドロップインシンク、落し込みパネル扉のキャビネット、白いキャビネット、人工大理石カウンター、白いキッチンパネル、サブウェイタイルのキッチンパネル、シルバーの調理設備、淡色無垢フローリング、ベージュの床、グレーのキッチンカウンター) の写真
ロンドンにあるお手頃価格の中くらいなトランジショナルスタイルのおしゃれなキッチン (ドロップインシンク、落し込みパネル扉のキャビネット、白いキャビネット、人工大理石カウンター、白いキッチンパネル、サブウェイタイルのキッチンパネル、シルバーの調理設備、淡色無垢フローリング、ベージュの床、グレーのキッチンカウンター) の写真
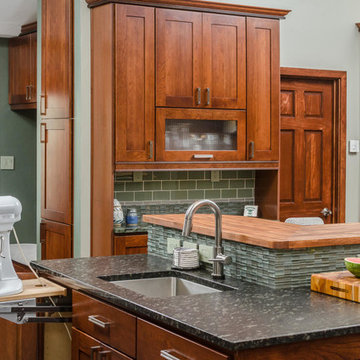
Dave M. Davis
他の地域にある高級な広いトランジショナルスタイルのおしゃれなキッチン (シェーカースタイル扉のキャビネット、中間色木目調キャビネット、緑のキッチンパネル、シングルシンク、御影石カウンター、モザイクタイルのキッチンパネル、シルバーの調理設備、磁器タイルの床、グレーの床、グレーのキッチンカウンター) の写真
他の地域にある高級な広いトランジショナルスタイルのおしゃれなキッチン (シェーカースタイル扉のキャビネット、中間色木目調キャビネット、緑のキッチンパネル、シングルシンク、御影石カウンター、モザイクタイルのキッチンパネル、シルバーの調理設備、磁器タイルの床、グレーの床、グレーのキッチンカウンター) の写真

シカゴにある高級な広いトランジショナルスタイルのおしゃれなキッチン (ドロップインシンク、シェーカースタイル扉のキャビネット、白いキャビネット、珪岩カウンター、緑のキッチンパネル、磁器タイルのキッチンパネル、シルバーの調理設備、無垢フローリング、茶色い床、グレーのキッチンカウンター) の写真

For this beautiful kitchen remodel the homeowners wanted a better layout of the kitchen. We rearranged a few cabinets and closed off a wall to the dining room and added a new opening into the kitchen from the hallway. We refaced the existing cabinets with a Walzcraft Shaker 2 ½ Stiles and Rails door. The island was done in Alder in a custom stain while the rest of the kitchen was done in Maple in Pearl. We also added a custom appliance garage in one corner. We then installed a Granite countertop in African Rainbow and a Picket Fence Marble backsplash. With added lighting, installation of new lighting fixtures, ceiling clad with shiplap and the contrasting crown, this kitchen got a huge transformation.
トランジショナルスタイルのアイランドキッチン (グレーのキッチンカウンター、マルチカラーのキッチンカウンター) の写真
8