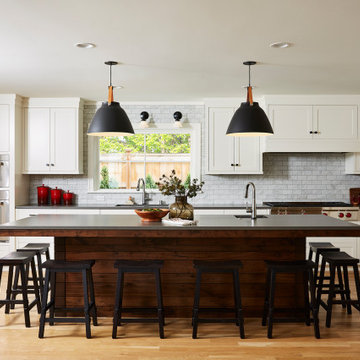トランジショナルスタイルのアイランドキッチン (グレーのキッチンカウンター、マルチカラーのキッチンカウンター、紫のキッチンカウンター) の写真
絞り込み:
資材コスト
並び替え:今日の人気順
写真 1〜20 枚目(全 22,195 枚)

シカゴにあるトランジショナルスタイルのおしゃれなキッチン (アンダーカウンターシンク、落し込みパネル扉のキャビネット、白いキャビネット、パネルと同色の調理設備、無垢フローリング、茶色い床、グレーのキッチンカウンター) の写真

Robert Elkins
オクラホマシティにあるトランジショナルスタイルのおしゃれなキッチン (エプロンフロントシンク、落し込みパネル扉のキャビネット、白いキャビネット、グレーのキッチンパネル、石スラブのキッチンパネル、シルバーの調理設備、淡色無垢フローリング、茶色い床、グレーのキッチンカウンター) の写真
オクラホマシティにあるトランジショナルスタイルのおしゃれなキッチン (エプロンフロントシンク、落し込みパネル扉のキャビネット、白いキャビネット、グレーのキッチンパネル、石スラブのキッチンパネル、シルバーの調理設備、淡色無垢フローリング、茶色い床、グレーのキッチンカウンター) の写真

Remodeled, open kitchen for a young family with counter and banquette seating
サンフランシスコにある中くらいなトランジショナルスタイルのおしゃれなキッチン (シェーカースタイル扉のキャビネット、白いキャビネット、パネルと同色の調理設備、濃色無垢フローリング、茶色い床、クオーツストーンカウンター、アンダーカウンターシンク、グレーのキッチンパネル、大理石のキッチンパネル、グレーのキッチンカウンター) の写真
サンフランシスコにある中くらいなトランジショナルスタイルのおしゃれなキッチン (シェーカースタイル扉のキャビネット、白いキャビネット、パネルと同色の調理設備、濃色無垢フローリング、茶色い床、クオーツストーンカウンター、アンダーカウンターシンク、グレーのキッチンパネル、大理石のキッチンパネル、グレーのキッチンカウンター) の写真

サンディエゴにあるお手頃価格の中くらいなトランジショナルスタイルのおしゃれなキッチン (エプロンフロントシンク、シェーカースタイル扉のキャビネット、珪岩カウンター、シルバーの調理設備、グレーのキッチンカウンター、白いキャビネット、白いキッチンパネル、スレートの床、グレーの床) の写真

シカゴにある中くらいなトランジショナルスタイルのおしゃれなアイランドキッチン (白いキャビネット、大理石カウンター、白いキッチンパネル、シルバーの調理設備、濃色無垢フローリング、茶色い床、アンダーカウンターシンク、シェーカースタイル扉のキャビネット、マルチカラーのキッチンカウンター) の写真

ロサンゼルスにある広いトランジショナルスタイルのおしゃれなキッチン (アンダーカウンターシンク、落し込みパネル扉のキャビネット、グレーのキャビネット、マルチカラーのキッチンパネル、磁器タイルのキッチンパネル、パネルと同色の調理設備、磁器タイルの床、茶色い床、グレーのキッチンカウンター) の写真

ヒューストンにある中くらいなトランジショナルスタイルのおしゃれなキッチン (アンダーカウンターシンク、落し込みパネル扉のキャビネット、白いキャビネット、珪岩カウンター、白いキッチンパネル、サブウェイタイルのキッチンパネル、パネルと同色の調理設備、淡色無垢フローリング、グレーのキッチンカウンター) の写真

他の地域にある高級な広いトランジショナルスタイルのおしゃれなキッチン (アンダーカウンターシンク、インセット扉のキャビネット、グレーのキャビネット、珪岩カウンター、白いキッチンパネル、磁器タイルのキッチンパネル、パネルと同色の調理設備、無垢フローリング、茶色い床、グレーのキッチンカウンター、表し梁) の写真

Step into a kitchen that exudes both modern sophistication and inviting warmth. The space is anchored by a stunning natural quartzite countertop, its veined patterns reminiscent of a sun-drenched landscape. The countertop stretches across the kitchen, gracing both the perimeter cabinetry and the curved island, its gentle curves adding a touch of dynamism to the layout.
White oak cabinetry provides a grounding contrast to the cool quartzite. The rich, natural grain of the wood, paired with a crisp white paint, create a sense of airiness and visual lightness. This interplay of textures and tones adds depth and dimension to the space.
Breaking away from the traditional rectilinear lines, the island features curved panels that echo the countertop's gentle sweep. This unexpected detail adds a touch of whimsy and softens the overall aesthetic. The warm vinyl flooring complements the wood cabinetry, creating a sense of continuity underfoot.

The kitchen diner of our Fulham Family Home was painted in Paint & Paper Library Capuchin which felt light & elegant, and we added contrast & texture with a granite worktop, pale green & inky blue Shaker kitchen & an oak herringbone parquet floor. A semi sheer curtain helped to prevent glare and added privacy, while the jute rug, upholstered dining chairs & bronze hardware added warmth.

ロンドンにある高級な中くらいなトランジショナルスタイルのおしゃれなキッチン (シェーカースタイル扉のキャビネット、緑のキャビネット、大理石カウンター、シルバーの調理設備、マルチカラーのキッチンカウンター) の写真

シカゴにあるトランジショナルスタイルのおしゃれなキッチン (アンダーカウンターシンク、落し込みパネル扉のキャビネット、淡色木目調キャビネット、大理石カウンター、マルチカラーのキッチンパネル、大理石のキッチンパネル、パネルと同色の調理設備、無垢フローリング、茶色い床、マルチカラーのキッチンカウンター) の写真

ニューヨークにあるトランジショナルスタイルのおしゃれなキッチン (アンダーカウンターシンク、シェーカースタイル扉のキャビネット、中間色木目調キャビネット、グレーのキッチンパネル、シルバーの調理設備、グレーの床、グレーのキッチンカウンター) の写真

Subtle shaker detailing, a stunning wood floor and stylish accessories introduce a lovely touch of warmth and character to this elegant interior. However, nothing can quite compare with the extraordinary, marbled work surfaces and splashback sitting at the heart of this design. The exquisite material incorporates a dazzling range of cool and warm tones, perfectly complementing the overall scheme. The ultimate transformational feature — the marble finish brings remarkable depth, movement and opulence to the space.

他の地域にあるラグジュアリーな広いトランジショナルスタイルのおしゃれなキッチン (アンダーカウンターシンク、インセット扉のキャビネット、淡色木目調キャビネット、クオーツストーンカウンター、グレーのキッチンパネル、クオーツストーンのキッチンパネル、シルバーの調理設備、淡色無垢フローリング、グレーのキッチンカウンター) の写真

ミネアポリスにあるトランジショナルスタイルのおしゃれなキッチン (シェーカースタイル扉のキャビネット、白いキャビネット、グレーのキッチンパネル、サブウェイタイルのキッチンパネル、シルバーの調理設備、無垢フローリング、グレーのキッチンカウンター) の写真

TEAM:
Architect: LDa Architecture & Interiors
Interior Design: LDa Architecture & Interiors
Builder: Curtin Construction
Landscape Architect: Gregory Lombardi Design
Photographer: Greg Premru Photography

The client requested a kitchen that would not only provide a great space to cook and enjoy family meals but one that would fit in with her unique design sense. An avid collector of contemporary art, she wanted something unexpected in her 100-year-old home in both color and finishes but still providing a great layout with improved lighting, storage, and superior cooking abilities. The existing kitchen was in a closed off space trapped between the family room and the living. If you were in the kitchen, you were isolated from the rest of the house. Making the kitchen an integrated part of the home was a paramount request.
Step one, remove the wall separating the kitchen from the other rooms in the home which allowed the new kitchen to become an integrated space instead of an isolation room for the cook. Next, we relocated the pantry access which was in the family room to the kitchen integrating a poorly used recess which had become a catch all area which did not provide any usable space for storage or working area. To add valuable function in the kitchen we began by capturing unused "cubbies", adding a walk-in pantry from the kitchen, increasing the storage lost to un-needed drop ceilings and bring light and design to the space with a new large awning window, improved lighting, and combining interesting finishes and colors to reflect the artistic attitude of the client.
A bathroom located above the kitchen had been leaking into the plaster ceiling for several years. That along with knob and tube wiring, rotted beams and a brick wall from the back of the fireplace in the adjacent living room all needed to be brought to code. The walls, ceiling and floors in this 100+ year old home were completely out of level and the room’s foot print could not be increased.
The choice of a Sub-Zero wolf product is a standard in my kitchen designs. The quality of the product, its manufacturing and commitment to food preservation is the reason I specify Sub Zero Wolf. For the cook top, the integrated line of the contemporary cooktop and the signature red knobs against the navy blue of the cabinets added to the design vibe of the kitchen. The cooking performance and the large continuous grate on the cooktop makes it an obvious choice for a cook looking for a great cook top with professional results in a more streamlined profile. We selected a Sharp microwave drawer for the island, an XO wine refrigerator, Bosch dishwasher and Kitchen Aid double convection wall ovens to round out the appliance package.
A recess created by the fireplace was outfitted with a cabinet which now holds small appliances within easy reach of my very petite client. Natural maple accents were used inside all the wall cabinets and repeated on the front of the hood and for the sliding door appliance cabinet and the floating shelves. This allows a brighter interior for the painted cabinets instead of the traditional same interior as exterior finish choice. The was an amazing transformation from the old to the new.
The final touches are the honey bronze hardware from Top Knobs, Mitzi pendants from Hudson Valley Lighting group,
a fabulous faucet from Brizo. To eliminate the old freestanding bottled water cooler, we specified a matching water filter faucet.

Light and Airy! Fresh and Modern Architecture by Arch Studio, Inc. 2021
サンフランシスコにあるラグジュアリーな巨大なトランジショナルスタイルのおしゃれなキッチン (エプロンフロントシンク、シェーカースタイル扉のキャビネット、白いキャビネット、珪岩カウンター、白いキッチンパネル、セラミックタイルのキッチンパネル、シルバーの調理設備、無垢フローリング、グレーの床、グレーのキッチンカウンター) の写真
サンフランシスコにあるラグジュアリーな巨大なトランジショナルスタイルのおしゃれなキッチン (エプロンフロントシンク、シェーカースタイル扉のキャビネット、白いキャビネット、珪岩カウンター、白いキッチンパネル、セラミックタイルのキッチンパネル、シルバーの調理設備、無垢フローリング、グレーの床、グレーのキッチンカウンター) の写真

These homeowners wanted an updated look for their kitchen while still having a similar style to the rest of the home. We love how it turned out!
ローリーにある高級な中くらいなトランジショナルスタイルのおしゃれなキッチン (シングルシンク、シェーカースタイル扉のキャビネット、白いキャビネット、珪岩カウンター、グレーのキッチンパネル、モザイクタイルのキッチンパネル、パネルと同色の調理設備、無垢フローリング、茶色い床、マルチカラーのキッチンカウンター、表し梁) の写真
ローリーにある高級な中くらいなトランジショナルスタイルのおしゃれなキッチン (シングルシンク、シェーカースタイル扉のキャビネット、白いキャビネット、珪岩カウンター、グレーのキッチンパネル、モザイクタイルのキッチンパネル、パネルと同色の調理設備、無垢フローリング、茶色い床、マルチカラーのキッチンカウンター、表し梁) の写真
トランジショナルスタイルのアイランドキッチン (グレーのキッチンカウンター、マルチカラーのキッチンカウンター、紫のキッチンカウンター) の写真
1