トランジショナルスタイルのアイランドキッチン (御影石のキッチンパネル、グレーのキッチンカウンター、マルチカラーのキッチンカウンター) の写真
絞り込み:
資材コスト
並び替え:今日の人気順
写真 1〜20 枚目(全 299 枚)

The kitchen diner of our Fulham Family Home was painted in Paint & Paper Library Capuchin which felt light & elegant, and we added contrast & texture with a granite worktop, pale green & inky blue Shaker kitchen & an oak herringbone parquet floor. A semi sheer curtain helped to prevent glare and added privacy, while the jute rug, upholstered dining chairs & bronze hardware added warmth.
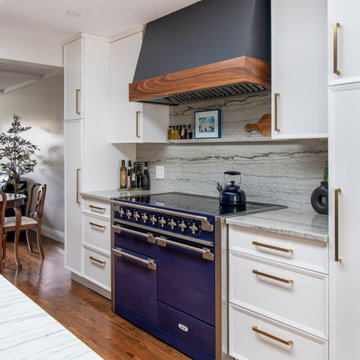
オタワにある高級な広いトランジショナルスタイルのおしゃれなキッチン (アンダーカウンターシンク、落し込みパネル扉のキャビネット、白いキャビネット、御影石カウンター、グレーのキッチンパネル、御影石のキッチンパネル、カラー調理設備、無垢フローリング、茶色い床、グレーのキッチンカウンター) の写真

We remodeled this spacious kitchen to make it more functional by adding accessories inside every one of the Showplace cabinets. The clients wanted to make a statement with the Atlas granite that they selected so we incorporated in not only for the countertops in the kitchen and butler's kitchen but also for the backsplash and nook table top.
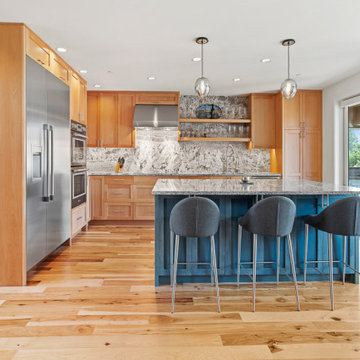
The light and airy kitchen in this new custom Edmonds home leads out to an outdoor kitchen and large deck overlooking the backyard. The cabinets are designed with a light wood around the perimeter and contrasting painted island.
Architecture and Design: H2D Architecture + Design
www.h2darchitects.com
Photo by: Christopher Nelson Photography
#h2darchitects
#edmondsarchitect
#passivehouse
#greenhomedesign
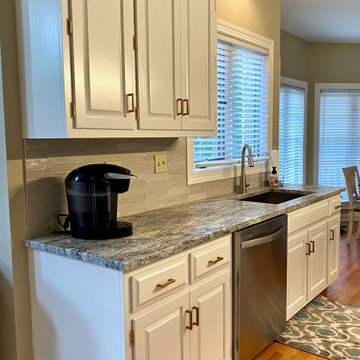
A new look for a tired kitchen. The cabinets were refinished with the same finish as that used for new cabinets. As they are oak, we filled in the grain to render a smoother finish. New granite countertops, tile, light fixture, slow close hinges and slow close drawer slide as well as a new trash/recycle rollout complete the update.
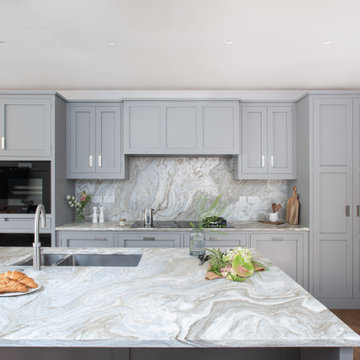
ロンドンにある高級な広いトランジショナルスタイルのおしゃれなキッチン (エプロンフロントシンク、シェーカースタイル扉のキャビネット、グレーのキャビネット、珪岩カウンター、グレーのキッチンパネル、御影石のキッチンパネル、黒い調理設備、クッションフロア、茶色い床、グレーのキッチンカウンター、グレーと黒) の写真

Urban four story home with harbor views
ポートランド(メイン)にある高級な中くらいなトランジショナルスタイルのおしゃれなキッチン (アンダーカウンターシンク、ガラス扉のキャビネット、グレーのキャビネット、御影石カウンター、御影石のキッチンパネル、シルバーの調理設備、無垢フローリング、グレーのキッチンカウンター) の写真
ポートランド(メイン)にある高級な中くらいなトランジショナルスタイルのおしゃれなキッチン (アンダーカウンターシンク、ガラス扉のキャビネット、グレーのキャビネット、御影石カウンター、御影石のキッチンパネル、シルバーの調理設備、無垢フローリング、グレーのキッチンカウンター) の写真
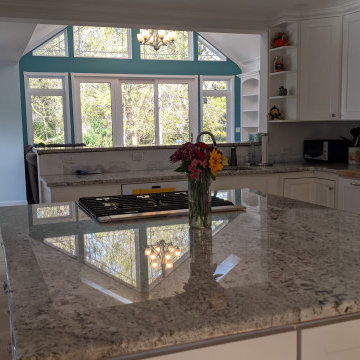
New Kitchen Island with retractable downdraft range hood, retracted in this view into the new great room. The half-wall at the kitchen is the former exterior wall of the house.
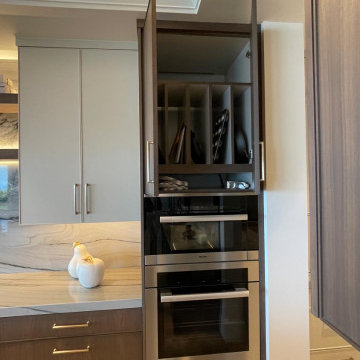
Design-Build complete Home Kitchen & Bathrooms remodel in City of Newport Beach Orange County
オレンジカウンティにあるお手頃価格の広いトランジショナルスタイルのおしゃれなキッチン (アンダーカウンターシンク、シェーカースタイル扉のキャビネット、白いキャビネット、御影石カウンター、マルチカラーのキッチンパネル、御影石のキッチンパネル、シルバーの調理設備、淡色無垢フローリング、茶色い床、マルチカラーのキッチンカウンター、全タイプの天井の仕上げ) の写真
オレンジカウンティにあるお手頃価格の広いトランジショナルスタイルのおしゃれなキッチン (アンダーカウンターシンク、シェーカースタイル扉のキャビネット、白いキャビネット、御影石カウンター、マルチカラーのキッチンパネル、御影石のキッチンパネル、シルバーの調理設備、淡色無垢フローリング、茶色い床、マルチカラーのキッチンカウンター、全タイプの天井の仕上げ) の写真
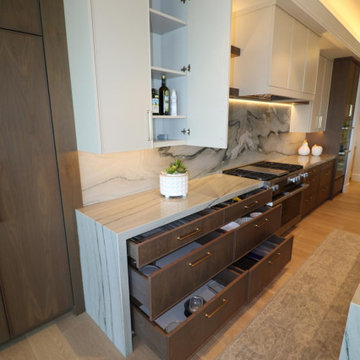
Design-Build complete Home Kitchen & Bathrooms remodel in City of Newport Beach Orange County
オレンジカウンティにあるお手頃価格の広いトランジショナルスタイルのおしゃれなキッチン (アンダーカウンターシンク、シェーカースタイル扉のキャビネット、白いキャビネット、御影石カウンター、マルチカラーのキッチンパネル、御影石のキッチンパネル、シルバーの調理設備、淡色無垢フローリング、茶色い床、マルチカラーのキッチンカウンター、全タイプの天井の仕上げ) の写真
オレンジカウンティにあるお手頃価格の広いトランジショナルスタイルのおしゃれなキッチン (アンダーカウンターシンク、シェーカースタイル扉のキャビネット、白いキャビネット、御影石カウンター、マルチカラーのキッチンパネル、御影石のキッチンパネル、シルバーの調理設備、淡色無垢フローリング、茶色い床、マルチカラーのキッチンカウンター、全タイプの天井の仕上げ) の写真
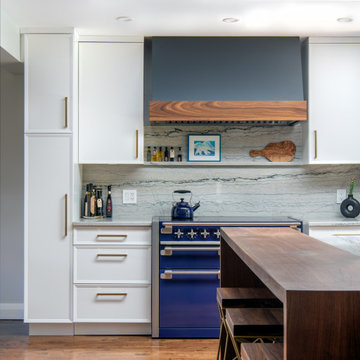
オタワにある高級な広いトランジショナルスタイルのおしゃれなキッチン (アンダーカウンターシンク、落し込みパネル扉のキャビネット、白いキャビネット、御影石カウンター、グレーのキッチンパネル、御影石のキッチンパネル、カラー調理設備、無垢フローリング、茶色い床、グレーのキッチンカウンター) の写真
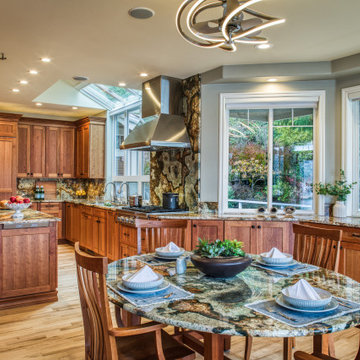
We remodeled this spacious kitchen to make it more functional by adding accessories inside every one of the Showplace cabinets. The clients wanted to make a statement with the Atlas granite that they selected so we incorporated in not only for the countertops in the kitchen and butler's kitchen but also for the backsplash and nook table top.
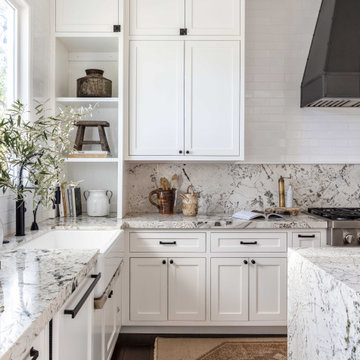
This kitchen went through an extensive re-vamp. After completely gutting the original kitchen, we began to move appliances and plumbing around. We moved the sink in the island to under the window, We moved the dishwasher to be next to the sink, we moved the refrigerator over and created an opening so you can walk directly to the dining room from the kitchen, where before you could not do this. All the appliances are panel ready, except the microwave drawer that is now located in the island. This kitchen was unrecognizable once we finished.
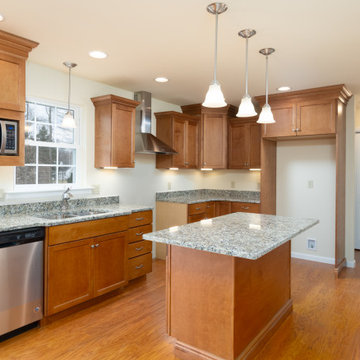
他の地域にある中くらいなトランジショナルスタイルのおしゃれなキッチン (ダブルシンク、シェーカースタイル扉のキャビネット、中間色木目調キャビネット、御影石カウンター、グレーのキッチンパネル、御影石のキッチンパネル、シルバーの調理設備、無垢フローリング、茶色い床、グレーのキッチンカウンター) の写真
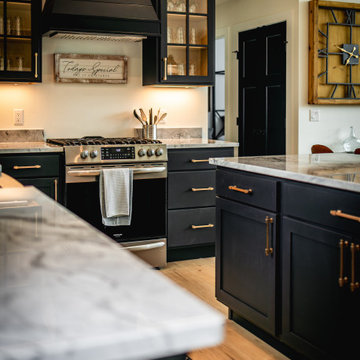
Dark cabinets are the center of attention in this stunning Alaskan home. They feature full extension glides, soft close drawers and doors. Also including premium painted maple cabinets, complete with dove hardware drawer boxes, and options for pull outs and accessories.
Highlighted with gold hardware and paired with contrasting counters, these dark cabinets give a dramatic flare to both of these kitchen and bathroom spaces.
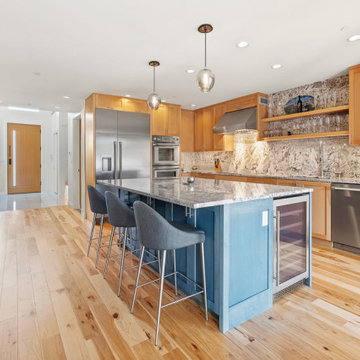
The light and airy kitchen in this new custom Edmonds home leads out to an outdoor kitchen and large deck overlooking the backyard. The cabinets are designed with a light wood around the perimeter and contrasting painted island.
Architecture and Design: H2D Architecture + Design
www.h2darchitects.com
Photo by: Christopher Nelson Photography
#h2darchitects
#edmondsarchitect
#passivehouse
#sustainabledesign
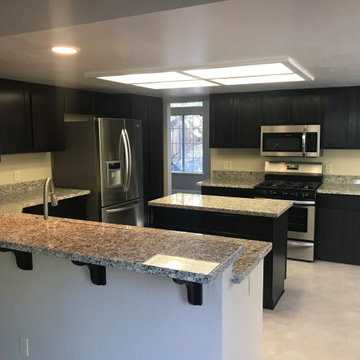
低価格の中くらいなトランジショナルスタイルのおしゃれなキッチン (ドロップインシンク、シェーカースタイル扉のキャビネット、茶色いキャビネット、御影石カウンター、グレーのキッチンパネル、御影石のキッチンパネル、シルバーの調理設備、クッションフロア、ベージュの床、グレーのキッチンカウンター) の写真
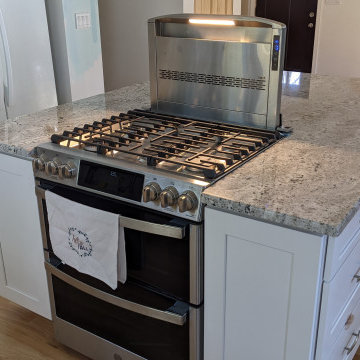
New Kitchen Island with retractable downdraft range hood.
シカゴにあるお手頃価格の中くらいなトランジショナルスタイルのおしゃれなキッチン (エプロンフロントシンク、シェーカースタイル扉のキャビネット、白いキャビネット、御影石カウンター、グレーのキッチンパネル、御影石のキッチンパネル、シルバーの調理設備、淡色無垢フローリング、ベージュの床、グレーのキッチンカウンター) の写真
シカゴにあるお手頃価格の中くらいなトランジショナルスタイルのおしゃれなキッチン (エプロンフロントシンク、シェーカースタイル扉のキャビネット、白いキャビネット、御影石カウンター、グレーのキッチンパネル、御影石のキッチンパネル、シルバーの調理設備、淡色無垢フローリング、ベージュの床、グレーのキッチンカウンター) の写真
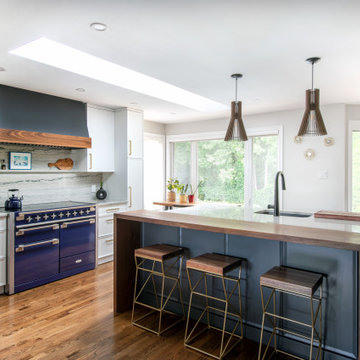
オタワにある高級な広いトランジショナルスタイルのおしゃれなキッチン (アンダーカウンターシンク、落し込みパネル扉のキャビネット、白いキャビネット、御影石カウンター、グレーのキッチンパネル、御影石のキッチンパネル、カラー調理設備、無垢フローリング、茶色い床、グレーのキッチンカウンター) の写真
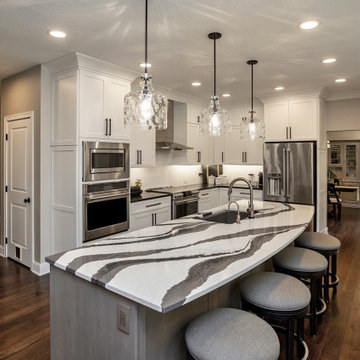
Originally a u-shaped kitchen, the space was redesigned to include a large island topped with Cambria Bentley quartz. White perimeter cabinetry with matte black granite. Black hardware with brushed gold plumbing fixtures.
トランジショナルスタイルのアイランドキッチン (御影石のキッチンパネル、グレーのキッチンカウンター、マルチカラーのキッチンカウンター) の写真
1