トランジショナルスタイルのキッチン (緑のキャビネット、御影石カウンター、タイルカウンター) の写真
絞り込み:
資材コスト
並び替え:今日の人気順
写真 1〜20 枚目(全 604 枚)
1/5

Decor kitchen cabinets with custom color: Peale Green HC 121 By Benjamin Moore, GE Induction Range, Blanco sink and Stream White granite counters, new red oak floors, white hexagon tiles on the backsplash complement the hexagonal brushed brass hardware.

Cabinet paint color: Cushing Green by Benjamin Moore
シカゴにあるお手頃価格の中くらいなトランジショナルスタイルのおしゃれなキッチン (エプロンフロントシンク、落し込みパネル扉のキャビネット、緑のキャビネット、御影石カウンター、白いキッチンパネル、セラミックタイルのキッチンパネル、シルバーの調理設備、濃色無垢フローリング、茶色い床、ベージュのキッチンカウンター) の写真
シカゴにあるお手頃価格の中くらいなトランジショナルスタイルのおしゃれなキッチン (エプロンフロントシンク、落し込みパネル扉のキャビネット、緑のキャビネット、御影石カウンター、白いキッチンパネル、セラミックタイルのキッチンパネル、シルバーの調理設備、濃色無垢フローリング、茶色い床、ベージュのキッチンカウンター) の写真

The custom kitchen is truly the heart of this renovation and the ideal spot for entertaining. The floor-to-ceiling shaker-style custom cabinets with modern bronze hardware, are finished in Sherwin Williams Pewter Green, a trendy but timeless color choice that perfectly complement the oversized kitchen island and countertops topped with sleek black leathered granite. The large, new island is the centerpiece of this designer kitchen and serves as a multifunctional hub. Anchoring the space is an eye-catching focal wall showcasing a stylish white plaster vent hood positioned above a Wolf Induction Cooktop with a stunning Calcutta Classic marble backsplash with ledge.

インディアナポリスにある中くらいなトランジショナルスタイルのおしゃれなキッチン (エプロンフロントシンク、シェーカースタイル扉のキャビネット、緑のキャビネット、御影石カウンター、白いキッチンパネル、セラミックタイルのキッチンパネル、白い調理設備、クッションフロア、茶色い床、白いキッチンカウンター) の写真
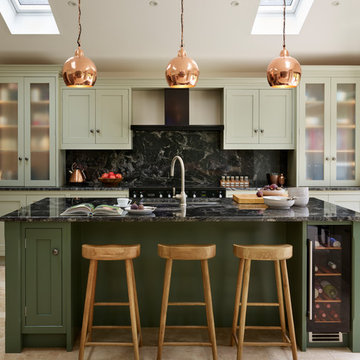
The breakfast bar on the kitchen island creates a relaxed seating area, ideal for Rose to sit at and catch up on homework whilst Joanne prepares the family dinner.

Step into the rejuvenation of a 1956 Golden Valley home, once owned by the clients’ mothers and now transformed under their ownership with a much-needed kitchen remodel. The original kitchen lacked countertop storage, featured outdated cabinets with black hinges and handles, embraced the typical soffits of the 50s era, and lacked an inviting ambiance.
Fueled by a passion for the outdoors and gardening, the homeowners opted for earthy green cabinets from Crystal Cabinets, seamlessly blending with the natural sanctuary just beyond their back door. The addition of a black glaze over the green cabinets, along with walnut accents, brought warmth and personality to the space, achieving the cozy, friendly vibe the homeowners desired.
Prioritizing functionality, a center island was introduced for entertaining grandchildren, top-of-the-line Subzero and Wolf appliances were seamlessly incorporated, and customized storage solutions were implemented to cater to the homeowners’ specific cooking needs. Soffits were removed, a closet with a vent stack was repurposed, and the vinyl floor was replaced with new hardwood to match the living room seamlessly.
The homeowners’ collection of brass kitchenware found its elegant showcase in a traditional hutch with opaque seedy glass doors, adding a touch of sophistication to the space. Personal touches, such as hand-selecting a granite stone slab reminiscent of their favorite landscape in Duluth, a glazed ceramic tile backsplash reaching the ceiling line, and the inclusion of Bicycle Glass, a local artisan, for wall sconces and pendants, further enhanced the kitchen’s unique character. Blown glass orbs soften sightlines, while the gold/black brilliance kitchen faucet with a textured handle adds a playful touch. Every aspect of this new kitchen is a reflection of the homeowners’ down-to-earth personalities, creating a space that is both functional and filled with personality.

This detached home in West Dulwich was opened up & extended across the back to create a large open plan kitchen diner & seating area for the family to enjoy together. We added oak herringbone parquet in the main living area, a large dark green and wood kitchen and a generous dining & seating area. A cinema room was also tucked behind the kitchen

A beautiful lake home with an out-dated kitchen gets a make over. Custom inset Shaker cabinetry keeps the classic feel of this home. The custom island features two spice pull outs, an induction cook top, a small prep sink, and plenty of seating. The white granite top plays off of the two-tone kitchen. The perimeter of the kitchen is painted white with an espresso glaze and the green granite top mimics the color of the lake seen out of the large windows. The refrigerator and dishwasher are built-in and concealed behind cabinet doors. The cabinetry is anchored by new saltillo tile.
DuraSupreme Cabinetry
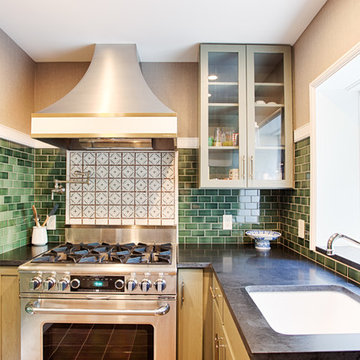
This small kitchen is located in an historical row home in Center City, Philadelphia. These custom made contemporary cabinets compliment the green subway tiled walls nicely. Some details include eco friendly wallpaper, brushed nickel handles and a convenient pot filler. Sometimes you don't need a large kitchen as long as you have everything you need right at hand!
Photography by Alicia's Art, LLC
RUDLOFF Custom Builders, is a residential construction company that connects with clients early in the design phase to ensure every detail of your project is captured just as you imagined. RUDLOFF Custom Builders will create the project of your dreams that is executed by on-site project managers and skilled craftsman, while creating lifetime client relationships that are build on trust and integrity.
We are a full service, certified remodeling company that covers all of the Philadelphia suburban area including West Chester, Gladwynne, Malvern, Wayne, Haverford and more.
As a 6 time Best of Houzz winner, we look forward to working with you on your next project.

Slab pieces of Calcutta marble on the floor were the only items salvaged and reused for this extensive remodel.
ダラスにある高級な中くらいなトランジショナルスタイルのおしゃれなキッチン (シングルシンク、インセット扉のキャビネット、緑のキャビネット、御影石カウンター、マルチカラーのキッチンパネル、石スラブのキッチンパネル、パネルと同色の調理設備、大理石の床、アイランドなし) の写真
ダラスにある高級な中くらいなトランジショナルスタイルのおしゃれなキッチン (シングルシンク、インセット扉のキャビネット、緑のキャビネット、御影石カウンター、マルチカラーのキッチンパネル、石スラブのキッチンパネル、パネルと同色の調理設備、大理石の床、アイランドなし) の写真

This 1970s kitchen in the Adirondacks got a big lift and a fabulous new bar. Plain & Fancy Custom Cabinets, Shaker door, Saybrook Sage. Silver Gray Granite with leathered finish. Brook Custom Artisan Slant Shaped hood with cast nickel finish. Pine flooring. Interior features include LeMans swing outs, pull out pantry, angled dividers for utensils, and roll-shelves in cabinets.
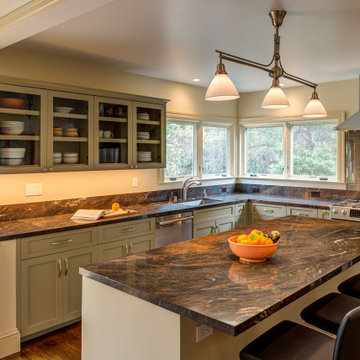
Custom cabinetry compliments perfectly the natural stone counters. Clients here wanted a very large island for gatherings and place to work. This kitchen surely is the heart of the house.
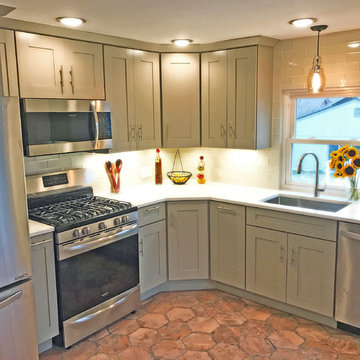
Highlands Kitchen After
デンバーにあるお手頃価格の小さなトランジショナルスタイルのおしゃれなキッチン (アンダーカウンターシンク、シェーカースタイル扉のキャビネット、緑のキャビネット、御影石カウンター、白いキッチンパネル、ガラスタイルのキッチンパネル、シルバーの調理設備、アイランドなし、磁器タイルの床、赤い床) の写真
デンバーにあるお手頃価格の小さなトランジショナルスタイルのおしゃれなキッチン (アンダーカウンターシンク、シェーカースタイル扉のキャビネット、緑のキャビネット、御影石カウンター、白いキッチンパネル、ガラスタイルのキッチンパネル、シルバーの調理設備、アイランドなし、磁器タイルの床、赤い床) の写真
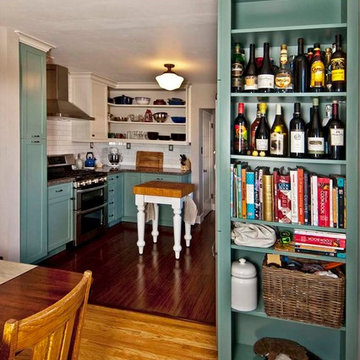
Small kitchen remodel with a two toned painted finish. Maple drawer boxes with soft close full extension guides. Concealed soft close hinges. Coved Crown. Image By UDCC
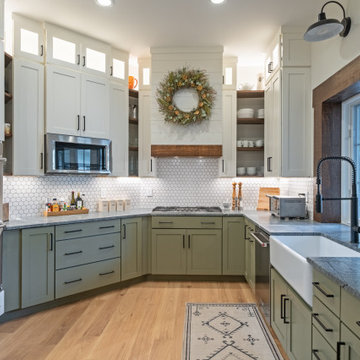
ワシントンD.C.にある高級な中くらいなトランジショナルスタイルのおしゃれなキッチン (緑のキャビネット、御影石カウンター、白いキッチンパネル、シルバーの調理設備、淡色無垢フローリング、ベージュの床、グレーのキッチンカウンター) の写真
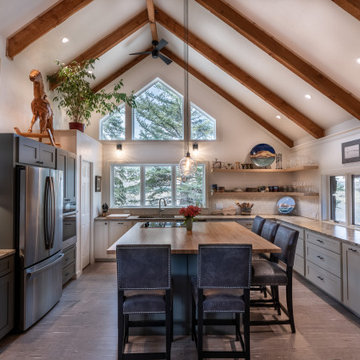
他の地域にあるお手頃価格の中くらいなトランジショナルスタイルのおしゃれなキッチン (シェーカースタイル扉のキャビネット、緑のキャビネット、御影石カウンター、ベージュキッチンパネル、セラミックタイルのキッチンパネル、シルバーの調理設備、マルチカラーのキッチンカウンター、三角天井) の写真

debra szidon
サンフランシスコにある高級な中くらいなトランジショナルスタイルのおしゃれなキッチン (一体型シンク、フラットパネル扉のキャビネット、緑のキャビネット、御影石カウンター、緑のキッチンパネル、コンクリートの床、緑の床) の写真
サンフランシスコにある高級な中くらいなトランジショナルスタイルのおしゃれなキッチン (一体型シンク、フラットパネル扉のキャビネット、緑のキャビネット、御影石カウンター、緑のキッチンパネル、コンクリートの床、緑の床) の写真
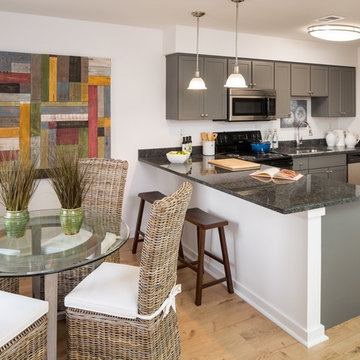
フィラデルフィアにあるお手頃価格の小さなトランジショナルスタイルのおしゃれなキッチン (アンダーカウンターシンク、シェーカースタイル扉のキャビネット、緑のキャビネット、御影石カウンター、シルバーの調理設備、淡色無垢フローリング) の写真
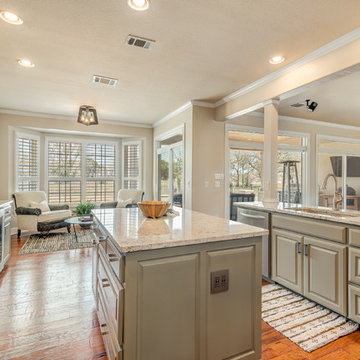
We painted these kitchen cabinets in a satin-sheen lacquered tinted to Sherwin Williams' SW 9171, "Felted Wool". Triple Heart Design had also worked with the homeowner to update the counters to this lovely "White Ice" granite. Pic by Spaces & Faces Austin.
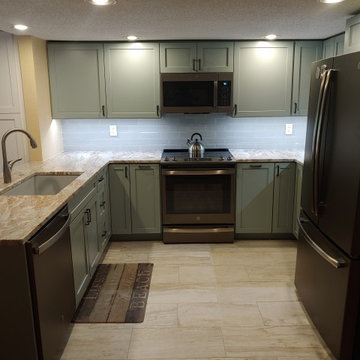
Lovely haze green cabinetry with Fantasy Brown tops give this beach condo a relaxed yet elegant feel.
タンパにあるお手頃価格の中くらいなトランジショナルスタイルのおしゃれなキッチン (アンダーカウンターシンク、シェーカースタイル扉のキャビネット、緑のキャビネット、御影石カウンター、白いキッチンパネル、ガラスタイルのキッチンパネル、シルバーの調理設備、セラミックタイルの床、ベージュの床、茶色いキッチンカウンター) の写真
タンパにあるお手頃価格の中くらいなトランジショナルスタイルのおしゃれなキッチン (アンダーカウンターシンク、シェーカースタイル扉のキャビネット、緑のキャビネット、御影石カウンター、白いキッチンパネル、ガラスタイルのキッチンパネル、シルバーの調理設備、セラミックタイルの床、ベージュの床、茶色いキッチンカウンター) の写真
トランジショナルスタイルのキッチン (緑のキャビネット、御影石カウンター、タイルカウンター) の写真
1