トランジショナルスタイルのキッチン (レンガのキッチンパネル、サブウェイタイルのキッチンパネル、茶色いキッチンカウンター) の写真
絞り込み:
資材コスト
並び替え:今日の人気順
写真 1〜20 枚目(全 491 枚)
1/5

New cabinets with white quartz counters meet refinished original cabinets topped with butcher block.
ポートランドにある中くらいなトランジショナルスタイルのおしゃれなキッチン (アンダーカウンターシンク、落し込みパネル扉のキャビネット、青いキャビネット、木材カウンター、白いキッチンパネル、サブウェイタイルのキッチンパネル、シルバーの調理設備、淡色無垢フローリング、ベージュの床、茶色いキッチンカウンター) の写真
ポートランドにある中くらいなトランジショナルスタイルのおしゃれなキッチン (アンダーカウンターシンク、落し込みパネル扉のキャビネット、青いキャビネット、木材カウンター、白いキッチンパネル、サブウェイタイルのキッチンパネル、シルバーの調理設備、淡色無垢フローリング、ベージュの床、茶色いキッチンカウンター) の写真
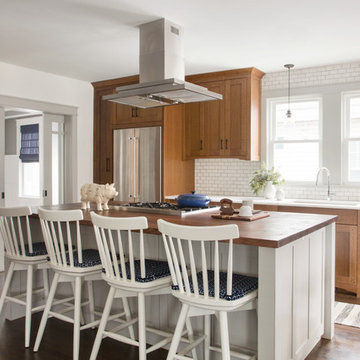
ボストンにあるトランジショナルスタイルのおしゃれなキッチン (アンダーカウンターシンク、シェーカースタイル扉のキャビネット、中間色木目調キャビネット、木材カウンター、白いキッチンパネル、サブウェイタイルのキッチンパネル、シルバーの調理設備、無垢フローリング、茶色い床、茶色いキッチンカウンター) の写真
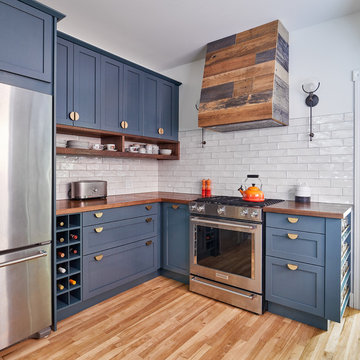
JVL Photography
オタワにある高級な小さなトランジショナルスタイルのおしゃれなL型キッチン (青いキャビネット、木材カウンター、白いキッチンパネル、シルバーの調理設備、茶色いキッチンカウンター、シェーカースタイル扉のキャビネット、サブウェイタイルのキッチンパネル、淡色無垢フローリング) の写真
オタワにある高級な小さなトランジショナルスタイルのおしゃれなL型キッチン (青いキャビネット、木材カウンター、白いキッチンパネル、シルバーの調理設備、茶色いキッチンカウンター、シェーカースタイル扉のキャビネット、サブウェイタイルのキッチンパネル、淡色無垢フローリング) の写真
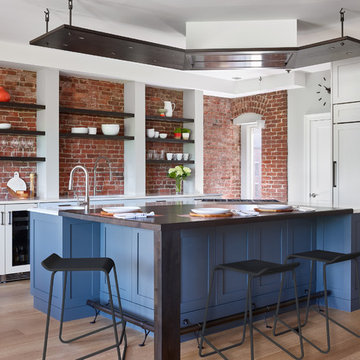
This open, brick and beam loft space featured earthy and textured surfaces – in a very mid-90s setting. We embraced the brick and incorporated a mixture of warm materials including oil-rubbed bronze, ebonized walnut and wide-board, bleached-oak flooring. The brick became the backsplash framed by the open display shelves. The result is a transitional space that embraces the warm, textural features.
Jared Kuzia Photography

ロンドンにあるトランジショナルスタイルのおしゃれなキッチン (エプロンフロントシンク、シェーカースタイル扉のキャビネット、黒いキャビネット、木材カウンター、茶色いキッチンパネル、レンガのキッチンパネル、シルバーの調理設備、無垢フローリング、茶色い床、茶色いキッチンカウンター) の写真
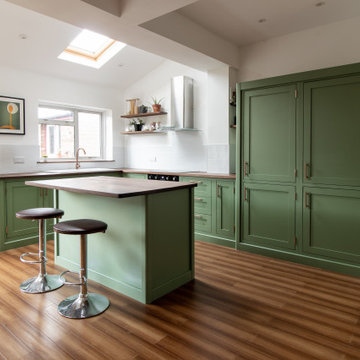
Handmade classic shaker kitchen with island, designed to be the heart of the home.
Efficiently designed with all the modern kitchen alliances including integrated fridge, freezer, washing machine, sink, tap, hob, extractor, oven, pull out spice rack, set of drawers, floating shelves and storage space.
The internals were made from ash, the worktops and floating shelves were made from Walnut. Complementing these natural tones, the rest of the Kitchen is spray finished in Farrow and Ball '34 Calke green' and '81 Breakfast room' (Island) with a 10% sheen.
All carefully designed, made and fitted by Davies and Foster.
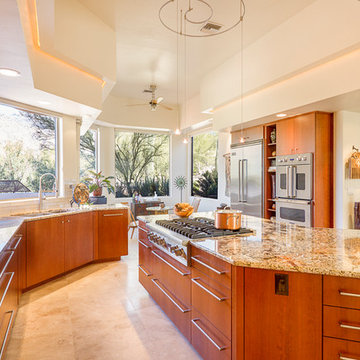
ワシントンD.C.にある広いトランジショナルスタイルのおしゃれなキッチン (アンダーカウンターシンク、フラットパネル扉のキャビネット、中間色木目調キャビネット、御影石カウンター、白いキッチンパネル、サブウェイタイルのキッチンパネル、シルバーの調理設備、ベージュの床、茶色いキッチンカウンター) の写真
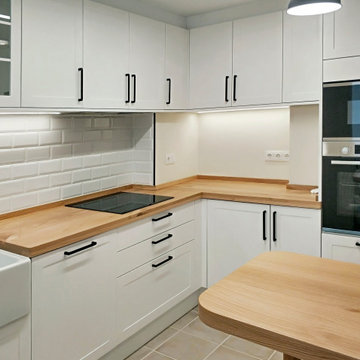
Renovación integral de vivenda en Vigo, ampliando salóns, con renovación de cociña e baños
他の地域にある高級な中くらいなトランジショナルスタイルのおしゃれなキッチン (アンダーカウンターシンク、レイズドパネル扉のキャビネット、白いキャビネット、木材カウンター、白いキッチンパネル、サブウェイタイルのキッチンパネル、シルバーの調理設備、磁器タイルの床、グレーの床、茶色いキッチンカウンター) の写真
他の地域にある高級な中くらいなトランジショナルスタイルのおしゃれなキッチン (アンダーカウンターシンク、レイズドパネル扉のキャビネット、白いキャビネット、木材カウンター、白いキッチンパネル、サブウェイタイルのキッチンパネル、シルバーの調理設備、磁器タイルの床、グレーの床、茶色いキッチンカウンター) の写真
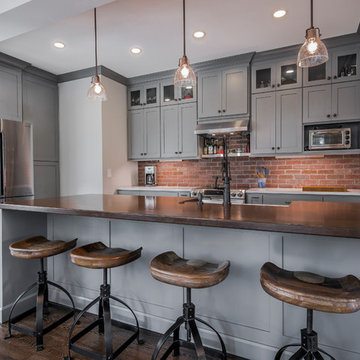
コロンバスにある中くらいなトランジショナルスタイルのおしゃれなキッチン (エプロンフロントシンク、シェーカースタイル扉のキャビネット、グレーのキャビネット、レンガのキッチンパネル、シルバーの調理設備、濃色無垢フローリング、木材カウンター、赤いキッチンパネル、茶色い床、茶色いキッチンカウンター) の写真
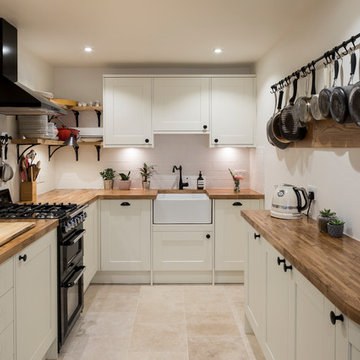
Chris Snook
ロンドンにある小さなトランジショナルスタイルのおしゃれなコの字型キッチン (エプロンフロントシンク、シェーカースタイル扉のキャビネット、白いキャビネット、木材カウンター、白いキッチンパネル、サブウェイタイルのキッチンパネル、黒い調理設備、トラバーチンの床、ベージュの床、茶色いキッチンカウンター) の写真
ロンドンにある小さなトランジショナルスタイルのおしゃれなコの字型キッチン (エプロンフロントシンク、シェーカースタイル扉のキャビネット、白いキャビネット、木材カウンター、白いキッチンパネル、サブウェイタイルのキッチンパネル、黒い調理設備、トラバーチンの床、ベージュの床、茶色いキッチンカウンター) の写真
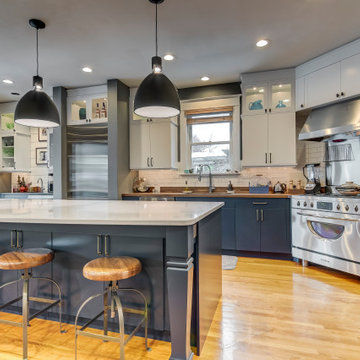
シカゴにあるトランジショナルスタイルのおしゃれなキッチン (フラットパネル扉のキャビネット、青いキャビネット、木材カウンター、白いキッチンパネル、サブウェイタイルのキッチンパネル、シルバーの調理設備、無垢フローリング、茶色い床、茶色いキッチンカウンター) の写真
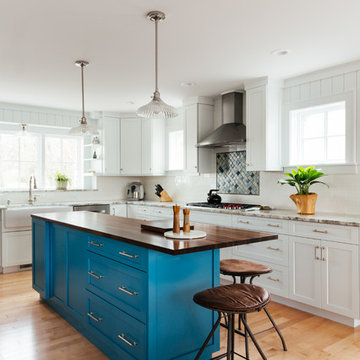
Kitchen Styling
ブリッジポートにあるトランジショナルスタイルのおしゃれなアイランドキッチン (エプロンフロントシンク、シェーカースタイル扉のキャビネット、青いキャビネット、木材カウンター、白いキッチンパネル、サブウェイタイルのキッチンパネル、シルバーの調理設備、無垢フローリング、茶色い床、茶色いキッチンカウンター) の写真
ブリッジポートにあるトランジショナルスタイルのおしゃれなアイランドキッチン (エプロンフロントシンク、シェーカースタイル扉のキャビネット、青いキャビネット、木材カウンター、白いキッチンパネル、サブウェイタイルのキッチンパネル、シルバーの調理設備、無垢フローリング、茶色い床、茶色いキッチンカウンター) の写真
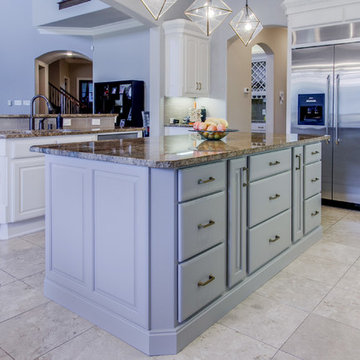
One of the biggest investments you can make in your home is in your kitchen. Now with the Revive model, you don’t have to break the bank to get an updated kitchen with new finishes and a whole new look! This powder blue kitchen we are sharing today is a classic example of such a space! The kitchen had a great layout, the cabinets had good bones, and all it needed were some simple updates. To learn more about what we did, continue reading below!
Cabinets
As previously mentioned, the kitchen cabinetry already had great bones. So, in this case, we were able to refinish them to a painted cream on the perimeter. As for the island, we created a new design where new cabinetry was installed. New cabinets are from WWWoods Shiloh, with a raised panel door style, and a custom painted finish for these powder blue cabinets.
Countertops
The existing kitchen countertops were able to remain because they were already in great condition. Plus, it matched the new finishes perfectly. This is a classic case of “don’t fix it if it ain’t broke”!
Backsplash
For the backsplash, we kept it simple with subway tile but played around with different sizes, colors, and patterns. The main backsplash tile is a Daltile Modern Dimensions, in a 4.5×8.5 size, in the color Elemental Tan, and installed in a brick-lay formation. The splash over the cooktop is a Daltile Rittenhouse Square, in a 3×6 size, in the color Arctic White, and installed in a herringbone pattern.
Fixtures and Finishes
The plumbing fixtures we planned to reuse from the start since they were in great condition. In addition, the oil-rubbed bronze finish went perfectly with the new finishes of the kitchen. We did, however, install new hardware because the original kitchen did not have any. So, from Amerock we selected Muholland pulls which were installed on all the doors and drawers.
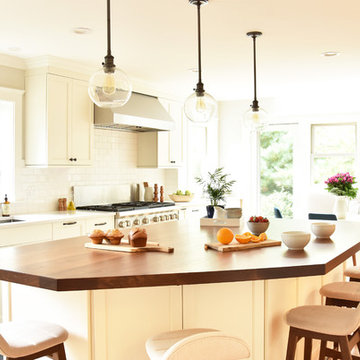
ボストンにあるトランジショナルスタイルのおしゃれなキッチン (アンダーカウンターシンク、落し込みパネル扉のキャビネット、白いキャビネット、白いキッチンパネル、サブウェイタイルのキッチンパネル、シルバーの調理設備、淡色無垢フローリング、木材カウンター、ベージュの床、茶色いキッチンカウンター) の写真
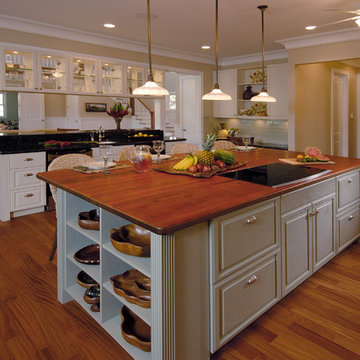
ハワイにある広いトランジショナルスタイルのおしゃれなキッチン (無垢フローリング、アンダーカウンターシンク、白いキャビネット、御影石カウンター、緑のキッチンパネル、サブウェイタイルのキッチンパネル、パネルと同色の調理設備、茶色い床、茶色いキッチンカウンター) の写真
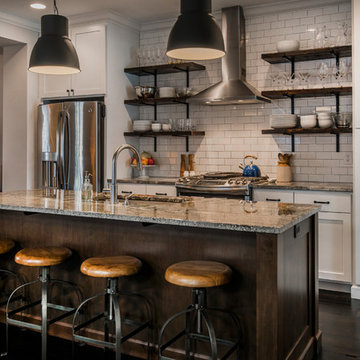
コロンバスにある中くらいなトランジショナルスタイルのおしゃれなキッチン (アンダーカウンターシンク、シェーカースタイル扉のキャビネット、白いキャビネット、御影石カウンター、白いキッチンパネル、サブウェイタイルのキッチンパネル、シルバーの調理設備、濃色無垢フローリング、茶色い床、茶色いキッチンカウンター) の写真
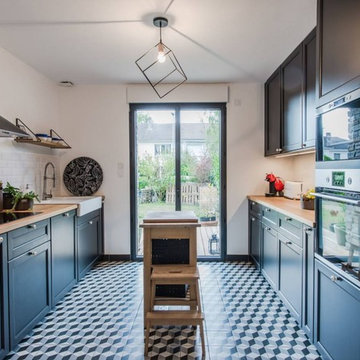
Jours & Nuits © 2018 Houzz
ナントにある高級な中くらいなトランジショナルスタイルのおしゃれなキッチン (エプロンフロントシンク、黒いキャビネット、木材カウンター、サブウェイタイルのキッチンパネル、セメントタイルの床、落し込みパネル扉のキャビネット、白いキッチンパネル、シルバーの調理設備、マルチカラーの床、茶色いキッチンカウンター) の写真
ナントにある高級な中くらいなトランジショナルスタイルのおしゃれなキッチン (エプロンフロントシンク、黒いキャビネット、木材カウンター、サブウェイタイルのキッチンパネル、セメントタイルの床、落し込みパネル扉のキャビネット、白いキッチンパネル、シルバーの調理設備、マルチカラーの床、茶色いキッチンカウンター) の写真
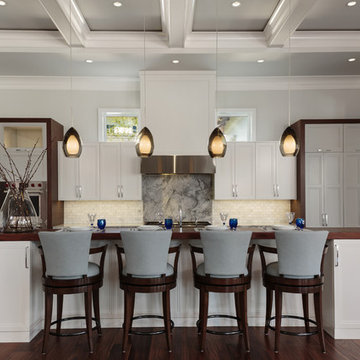
Interior Design by Sherri DuPont
Photography by Lori Hamilton
マイアミにある高級な広いトランジショナルスタイルのおしゃれなキッチン (白いキャビネット、シルバーの調理設備、茶色い床、落し込みパネル扉のキャビネット、木材カウンター、ベージュキッチンパネル、サブウェイタイルのキッチンパネル、濃色無垢フローリング、茶色いキッチンカウンター) の写真
マイアミにある高級な広いトランジショナルスタイルのおしゃれなキッチン (白いキャビネット、シルバーの調理設備、茶色い床、落し込みパネル扉のキャビネット、木材カウンター、ベージュキッチンパネル、サブウェイタイルのキッチンパネル、濃色無垢フローリング、茶色いキッチンカウンター) の写真
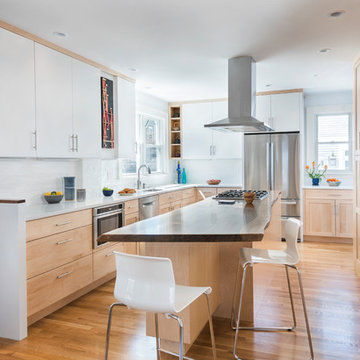
ボストンにあるトランジショナルスタイルのおしゃれなキッチン (アンダーカウンターシンク、シェーカースタイル扉のキャビネット、中間色木目調キャビネット、木材カウンター、白いキッチンパネル、サブウェイタイルのキッチンパネル、シルバーの調理設備、無垢フローリング、茶色い床、茶色いキッチンカウンター) の写真
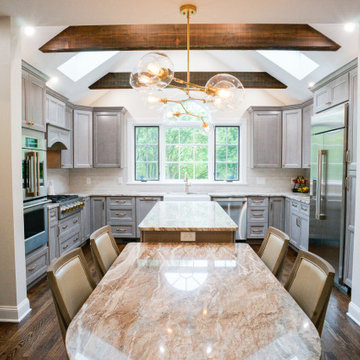
Fabuwood Allure Onyx Horizon Cabinets
Kitchen Island
Island Seating
Farmhouse Sink
Fantasy Brown Granite
Subway Tile Backsplash
Marble Mosaic Accent Backsplash Tile
Gold Hardware
Pot Filler
Bar Area
Glass Cabinets
Bar Sink
Hardwood Floors
Pendant Lighting
Exposed Wood Beams
トランジショナルスタイルのキッチン (レンガのキッチンパネル、サブウェイタイルのキッチンパネル、茶色いキッチンカウンター) の写真
1