トランジショナルスタイルのキッチン (マルチカラーのキッチンパネル、中間色木目調キャビネット) の写真
絞り込み:
資材コスト
並び替え:今日の人気順
写真 41〜60 枚目(全 3,402 枚)
1/4
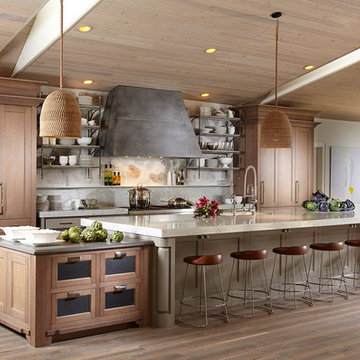
Downsview Kitchens
マイアミにある広いトランジショナルスタイルのおしゃれなキッチン (シングルシンク、落し込みパネル扉のキャビネット、中間色木目調キャビネット、マルチカラーのキッチンパネル、シルバーの調理設備、無垢フローリング) の写真
マイアミにある広いトランジショナルスタイルのおしゃれなキッチン (シングルシンク、落し込みパネル扉のキャビネット、中間色木目調キャビネット、マルチカラーのキッチンパネル、シルバーの調理設備、無垢フローリング) の写真
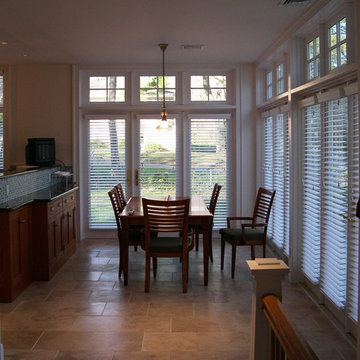
Princeton "New Greek Revival" breakfast area lined with French doors.
ニューヨークにある中くらいなトランジショナルスタイルのおしゃれなキッチン (シェーカースタイル扉のキャビネット、中間色木目調キャビネット、御影石カウンター、マルチカラーのキッチンパネル、シルバーの調理設備、トラバーチンの床) の写真
ニューヨークにある中くらいなトランジショナルスタイルのおしゃれなキッチン (シェーカースタイル扉のキャビネット、中間色木目調キャビネット、御影石カウンター、マルチカラーのキッチンパネル、シルバーの調理設備、トラバーチンの床) の写真

Vance Fox
サクラメントにあるお手頃価格の中くらいなトランジショナルスタイルのおしゃれなキッチン (エプロンフロントシンク、落し込みパネル扉のキャビネット、中間色木目調キャビネット、マルチカラーのキッチンパネル、石タイルのキッチンパネル、パネルと同色の調理設備、スレートの床、銅製カウンター) の写真
サクラメントにあるお手頃価格の中くらいなトランジショナルスタイルのおしゃれなキッチン (エプロンフロントシンク、落し込みパネル扉のキャビネット、中間色木目調キャビネット、マルチカラーのキッチンパネル、石タイルのキッチンパネル、パネルと同色の調理設備、スレートの床、銅製カウンター) の写真
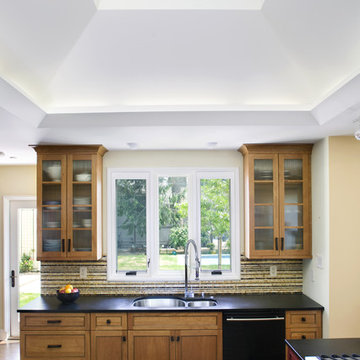
This Sonoma Remodel completely transformed from a series of cramped rooms connected by a narrow dark corridor into an open, light filled home that focuses on a tree-filled courtyard, complete with pool area and “outdoor living room” beyond.
Photographer: Paul Dyer
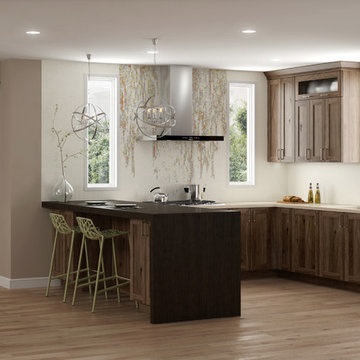
This open concept remodel is the home to new Rustic Hickory kitchen cabinets from Dura Supreme Cabinetry shown in the Morel stained finish. A bar area is tucked behind a stunning weathered bar door, opening up to reveal beautiful Classic White cabinets with open shelves for decoratively displaying a collection of dishware. The seating at the peninsula of this rustic hickory kitchen gives a graceful nod towards nature. The branches in the seat mirror the other organic elements in this design and the landscape that surround this home.
Dura Supreme Cabinetry recently introduced a new wood species to their product offerings, Rustic Hickory. Rustic Hickory wood is known for its dramatic rustic appearance and color variation as well as knots, burls, mineral streaks, and pitch pockets. The color will vary from creamy white to dark brown. Knots and character marks will be random and prevalent in all shapes and sizes.
This beautiful wood species offers versatility with rustic appeal. Rustic Hickory works well with transitional and even contemporary designs where grain texture and knots create an intriguing look. Hickory with a “Morel” finish creates a soft, gray hue that works so advantageously with neutral and gray environments as you see in this kitchen design.
Request a FREE Dura Supreme Brochure Packet:
http://www.durasupreme.com/request-brochure
Find a Dura Supreme Showroom near you today:
http://www.durasupreme.com/dealer-locator
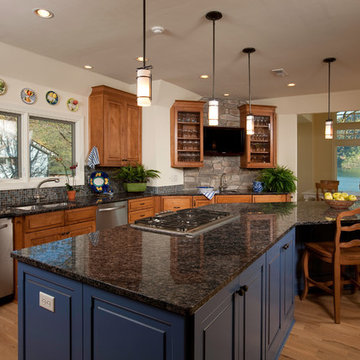
他の地域にあるお手頃価格の中くらいなトランジショナルスタイルのおしゃれなキッチン (ダブルシンク、レイズドパネル扉のキャビネット、中間色木目調キャビネット、御影石カウンター、マルチカラーのキッチンパネル、モザイクタイルのキッチンパネル、シルバーの調理設備、淡色無垢フローリング) の写真
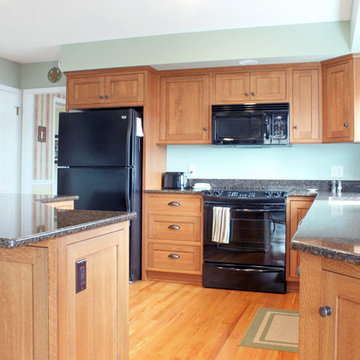
The cabinetry was crafted to shape around the kitchen appliances, maximizing the available space for storage.
The dark quartz counter tops and white oak cabinetry combined gives this kitchen a warm and modern atmosphere.
- Allison Caves, CKD
Caves Kitchens
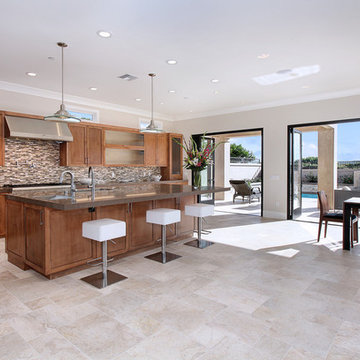
オレンジカウンティにあるトランジショナルスタイルのおしゃれなダイニングキッチン (シェーカースタイル扉のキャビネット、中間色木目調キャビネット、マルチカラーのキッチンパネル、モザイクタイルのキッチンパネル、シルバーの調理設備) の写真
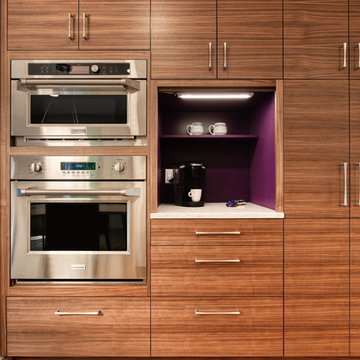
A custom designed kitchen wall accommodates storage, oven, microwave and coffee station. Custom cabinets by Meadowlark. This remodel and addition was designed and built by Meadowlark Design+Build in Ann Arbor, Michigan. Photo credits Sean Carter
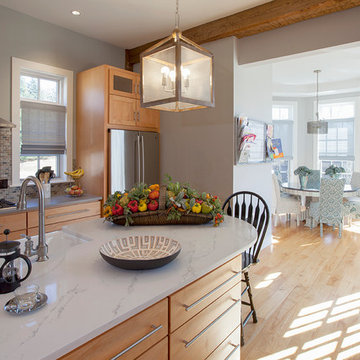
Kitchen island is white quartz, three inch polished.
Countertops are grey quartz, three inch polished.
Lighting: Grey taupe washed wooden lantern with polished nickel accents.
Photographer: Kevin McDevitt
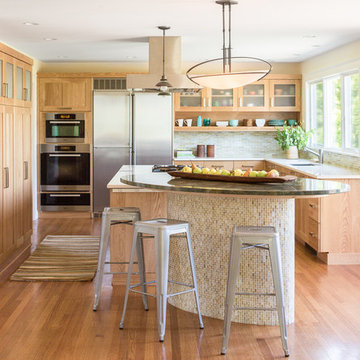
Jeff Roberts Imaging
ポートランド(メイン)にある高級な広いトランジショナルスタイルのおしゃれなキッチン (アンダーカウンターシンク、ガラス扉のキャビネット、中間色木目調キャビネット、人工大理石カウンター、マルチカラーのキッチンパネル、ボーダータイルのキッチンパネル、シルバーの調理設備、濃色無垢フローリング、マルチカラーの床) の写真
ポートランド(メイン)にある高級な広いトランジショナルスタイルのおしゃれなキッチン (アンダーカウンターシンク、ガラス扉のキャビネット、中間色木目調キャビネット、人工大理石カウンター、マルチカラーのキッチンパネル、ボーダータイルのキッチンパネル、シルバーの調理設備、濃色無垢フローリング、マルチカラーの床) の写真
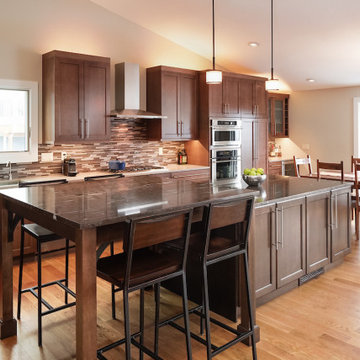
Main level Kitchen, Dining, and Living Room remodel.
デンバーにあるお手頃価格の中くらいなトランジショナルスタイルのおしゃれなキッチン (アンダーカウンターシンク、シェーカースタイル扉のキャビネット、中間色木目調キャビネット、御影石カウンター、マルチカラーのキッチンパネル、モザイクタイルのキッチンパネル、シルバーの調理設備、無垢フローリング、茶色い床、グレーのキッチンカウンター) の写真
デンバーにあるお手頃価格の中くらいなトランジショナルスタイルのおしゃれなキッチン (アンダーカウンターシンク、シェーカースタイル扉のキャビネット、中間色木目調キャビネット、御影石カウンター、マルチカラーのキッチンパネル、モザイクタイルのキッチンパネル、シルバーの調理設備、無垢フローリング、茶色い床、グレーのキッチンカウンター) の写真
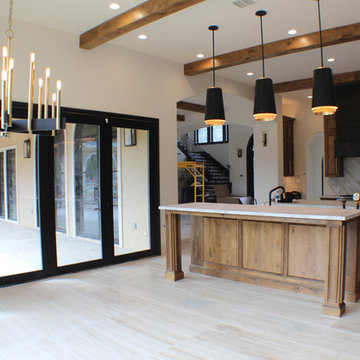
ダラスにある高級な広いトランジショナルスタイルのおしゃれなキッチン (ダブルシンク、中間色木目調キャビネット、大理石カウンター、マルチカラーのキッチンパネル、石タイルのキッチンパネル、シルバーの調理設備、トラバーチンの床、マルチカラーの床、ベージュのキッチンカウンター) の写真
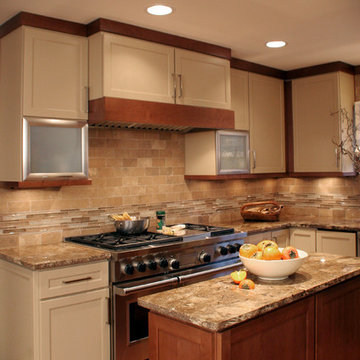
A very compact kitchen footprint is transformed when the cooking area is reorganized. The original layout included a sliding door, which was removed and framed in to create the 48" Subzero fridge and freezer elevation. The sink was moved from its original location, which was in the corner on the opposite side of the room, to have its new place under the window. A 48" Wolf Range completed the cooking space and created a great working triangle with a prep island in the center. Aesthetically, the edgy and clean stainless Franke farmhouse sink became a perfect counterpoint for the other stainless appliances. Additional stainless details on the face frames of accent cabinets compliment the kitchen's cleaner aesthetic. A mix of cherry and painted cabinets lend visual interest. Tonal backsplash details which wrap around the perimeter of the kitchen and new window, add height and unify the overall palette. The built-in booth and seating area on the opposite side compliment the linear feel of the kitchen, add storage and keep the area structured. The large square drum pendant from Stonegate adds drama and scale.Photo by Pete Maric
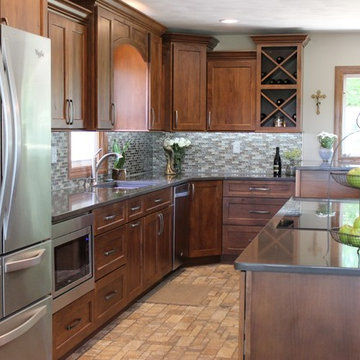
Rustic Beech cabinetry by Koch Classic in the "Chestnut" stain paired with "Shadow Grey" engineered quartz counters in a remodeled Cordova, IL kitchen from Village Home Stores.
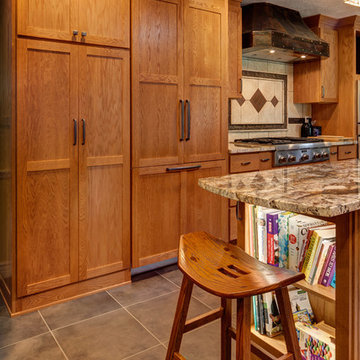
The beautiful shaker oak cabinets and exposed stone fireplace add a rustic feel to this kitchen luxuriant kitchen. Stainless steel appliances, granite counter tops and open shelving in the island are just some of the amenities in this kitchen.
Photography by Alan Blakely.
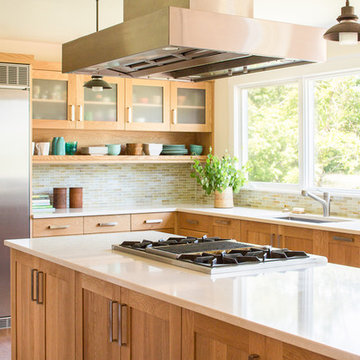
Jeff Roberts Imaging
ポートランド(メイン)にあるお手頃価格の中くらいなトランジショナルスタイルのおしゃれなキッチン (アンダーカウンターシンク、シェーカースタイル扉のキャビネット、中間色木目調キャビネット、ステンレスカウンター、マルチカラーのキッチンパネル、ガラスまたは窓のキッチンパネル、シルバーの調理設備、無垢フローリング、茶色い床) の写真
ポートランド(メイン)にあるお手頃価格の中くらいなトランジショナルスタイルのおしゃれなキッチン (アンダーカウンターシンク、シェーカースタイル扉のキャビネット、中間色木目調キャビネット、ステンレスカウンター、マルチカラーのキッチンパネル、ガラスまたは窓のキッチンパネル、シルバーの調理設備、無垢フローリング、茶色い床) の写真
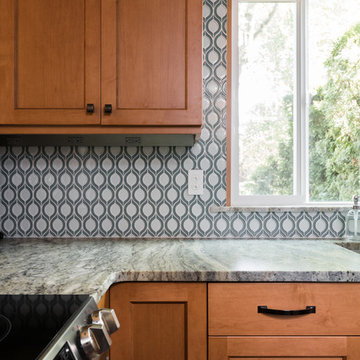
Straight edge subway tile and a neutral color scheme was not going to cut it in this home. From top to bottom, each material has its own characteristics that play nicely together with simple cabinets that tie it altogether.
The speckled counters flow into the playful backsplash with a wood-trimmed window that seems to add emphasis to the pattern of the tile.
The contrast of the busy backsplash against the solid, honey cabinets brightens the space and gives it the character my clients felt it was missing.
Next was to remedy the ample amount of open space in the center and little, uninterrupted countertop.
When I first met with my clients, we sat at a small table off to the side of the kitchen. A table that was clearly used on the regular (the homework table), which meant, desperately needed.
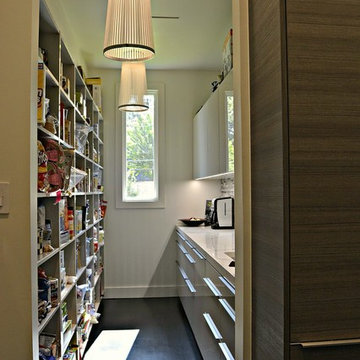
Butler's Pantry
Builder: Stone Acorn / Designer: Cheryl Carpenter w/ Poggenpohl
Photo by: Samantha Garrido
ヒューストンにあるラグジュアリーな広いトランジショナルスタイルのおしゃれなキッチン (アンダーカウンターシンク、フラットパネル扉のキャビネット、中間色木目調キャビネット、パネルと同色の調理設備、濃色無垢フローリング、クオーツストーンカウンター、マルチカラーのキッチンパネル) の写真
ヒューストンにあるラグジュアリーな広いトランジショナルスタイルのおしゃれなキッチン (アンダーカウンターシンク、フラットパネル扉のキャビネット、中間色木目調キャビネット、パネルと同色の調理設備、濃色無垢フローリング、クオーツストーンカウンター、マルチカラーのキッチンパネル) の写真

A San Francisco family bought a house they hoped would meet the needs of a modern city family. However, the tiny and dark 50 square foot galley kitchen prevented the family from gathering together and entertaining.
Ted Pratt, principal of MTP Architects, understood what the family’s needs and started brainstorming. Adjacent to the kitchen was a breakfast nook and an enclosed patio. MTP Architects saw a simple solution. By knocking down the wall separating the kitchen from the breakfast nook and the patio, MTP Architects was able to maximize the kitchen space for the family as well as improve the kitchen to dining room adjacency. The contemporary interpretation of a San Francisco kitchen blends well with the period detailing of this 1920's home. In order to capture natural light, MTP Architects choose overhead skylights, which animates the simple, yet rich materials. The modern family now has a space to eat, laugh and play.
トランジショナルスタイルのキッチン (マルチカラーのキッチンパネル、中間色木目調キャビネット) の写真
3