トランジショナルスタイルのキッチン (白い調理設備、マルチカラーのキッチンパネル、中間色木目調キャビネット) の写真
絞り込み:
資材コスト
並び替え:今日の人気順
写真 1〜20 枚目(全 146 枚)
1/5

This first floor kitchen and common space remodel was part of a full home re design. The wall between the dining room and kitchen was removed to open up the area and all new cabinets were installed. With a walk out along the back wall to the backyard, this space is now perfect for entertaining. Cork floors were also added for comfort and now this home is refreshed for years to come!
Michael Andrew
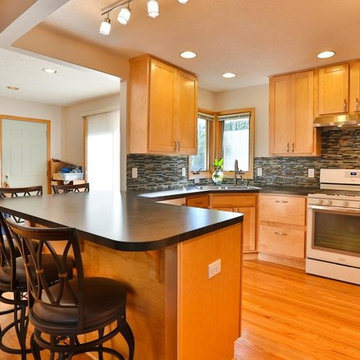
Mark Wingert - Wing Photography
ミネアポリスにある中くらいなトランジショナルスタイルのおしゃれなキッチン (シェーカースタイル扉のキャビネット、中間色木目調キャビネット、ソープストーンカウンター、マルチカラーのキッチンパネル、ボーダータイルのキッチンパネル、白い調理設備、無垢フローリング、ドロップインシンク) の写真
ミネアポリスにある中くらいなトランジショナルスタイルのおしゃれなキッチン (シェーカースタイル扉のキャビネット、中間色木目調キャビネット、ソープストーンカウンター、マルチカラーのキッチンパネル、ボーダータイルのキッチンパネル、白い調理設備、無垢フローリング、ドロップインシンク) の写真
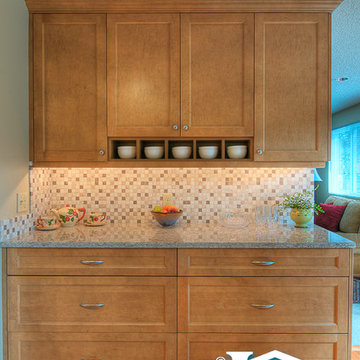
Vivid Interiors
シアトルにある高級な小さなトランジショナルスタイルのおしゃれなキッチン (アンダーカウンターシンク、シェーカースタイル扉のキャビネット、中間色木目調キャビネット、クオーツストーンカウンター、マルチカラーのキッチンパネル、モザイクタイルのキッチンパネル、白い調理設備、無垢フローリング) の写真
シアトルにある高級な小さなトランジショナルスタイルのおしゃれなキッチン (アンダーカウンターシンク、シェーカースタイル扉のキャビネット、中間色木目調キャビネット、クオーツストーンカウンター、マルチカラーのキッチンパネル、モザイクタイルのキッチンパネル、白い調理設備、無垢フローリング) の写真
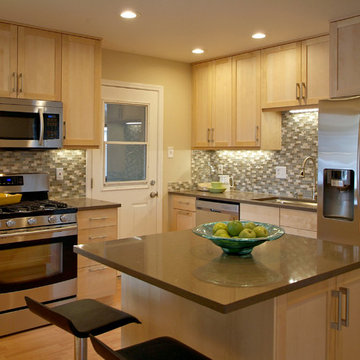
This kitchen was remodeled with resale in mind. It was quick, basic and still works well for in a home to be put on the market.
Design/Photo: Carol Gillum, CKD
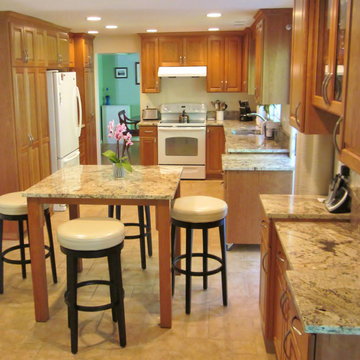
This comfortable kitchen accommodates multiple cooks and encourages family togetherness. Every inch counts in the main cooking zone, creating enough space for several well-organized work areas. The family zone has flexibility built in -- a rolling cart fits under the island gathering table when not in use, and an adjacent organizing center does double-duty as a buffet hutch with display cabinet.
Photo by G. A. Elam
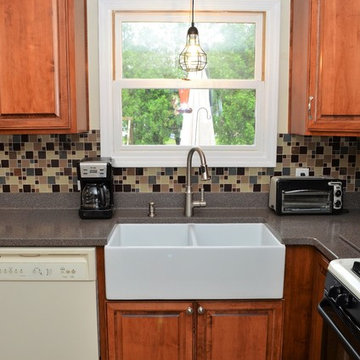
Haas Signature Collection
Wood Species: Maple
Cabinet Finish: Pecan
Door Style: Franklin
Countertop: Corian Maui color
他の地域にある中くらいなトランジショナルスタイルのおしゃれなキッチン (エプロンフロントシンク、レイズドパネル扉のキャビネット、中間色木目調キャビネット、人工大理石カウンター、マルチカラーのキッチンパネル、アイランドなし、グレーのキッチンカウンター、白い調理設備、ベージュの床、セラミックタイルのキッチンパネル) の写真
他の地域にある中くらいなトランジショナルスタイルのおしゃれなキッチン (エプロンフロントシンク、レイズドパネル扉のキャビネット、中間色木目調キャビネット、人工大理石カウンター、マルチカラーのキッチンパネル、アイランドなし、グレーのキッチンカウンター、白い調理設備、ベージュの床、セラミックタイルのキッチンパネル) の写真
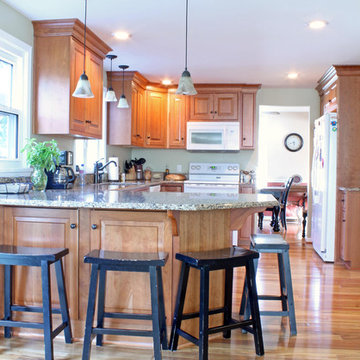
Natural light was used to enhance the quartz counter tops and create a cheerful atmosphere in this kitchen.
A large peninsula dominates the kitchen and provides room for family members to sit and enjoy one another's company.
- Allison Caves, CKD
Caves Kitchens
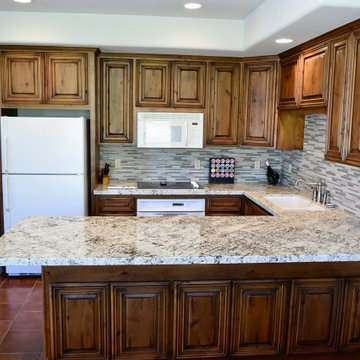
フェニックスにある小さなトランジショナルスタイルのおしゃれなキッチン (アンダーカウンターシンク、レイズドパネル扉のキャビネット、中間色木目調キャビネット、御影石カウンター、マルチカラーのキッチンパネル、磁器タイルのキッチンパネル、白い調理設備、磁器タイルの床、茶色い床、マルチカラーのキッチンカウンター) の写真
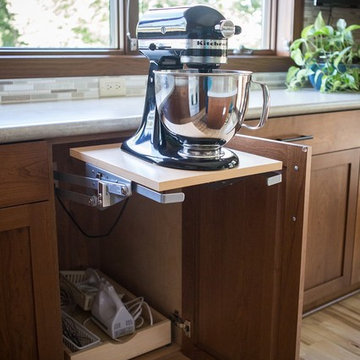
Jeanne han
シーダーラピッズにある広いトランジショナルスタイルのおしゃれなキッチン (ダブルシンク、落し込みパネル扉のキャビネット、中間色木目調キャビネット、ラミネートカウンター、マルチカラーのキッチンパネル、モザイクタイルのキッチンパネル、白い調理設備、淡色無垢フローリング) の写真
シーダーラピッズにある広いトランジショナルスタイルのおしゃれなキッチン (ダブルシンク、落し込みパネル扉のキャビネット、中間色木目調キャビネット、ラミネートカウンター、マルチカラーのキッチンパネル、モザイクタイルのキッチンパネル、白い調理設備、淡色無垢フローリング) の写真
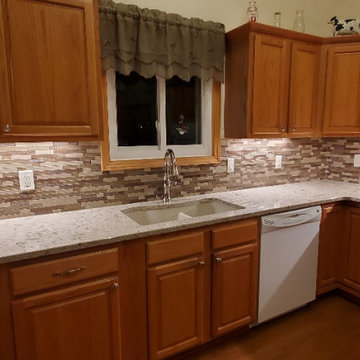
クリーブランドにある中くらいなトランジショナルスタイルのおしゃれなキッチン (アンダーカウンターシンク、レイズドパネル扉のキャビネット、中間色木目調キャビネット、クオーツストーンカウンター、マルチカラーのキッチンパネル、セラミックタイルのキッチンパネル、白い調理設備、無垢フローリング、茶色い床、マルチカラーのキッチンカウンター、三角天井) の写真
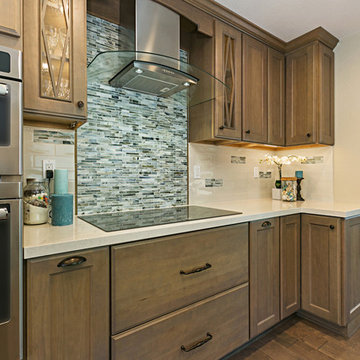
A complete face lift was needed to bring this large great room back to life. We opened the hallway from the garage entrance for easier access, as well as the opening to the dining room. The laundry was relocated upstairs to make room for large cabinets to house crafting supplies. A beverage center was created to hold everything for a great cup of coffee. A beverage fridge and sink were added to create a wet bar. The refrigerator was relocated for better function. New appliances were added in stainless steel including a beautiful stainless and glass range hood. The focal point, a blue island in the color "rain" with a Dekton counter top is the center piece of the large room. A message center at the end of the wall helps with daily organization.
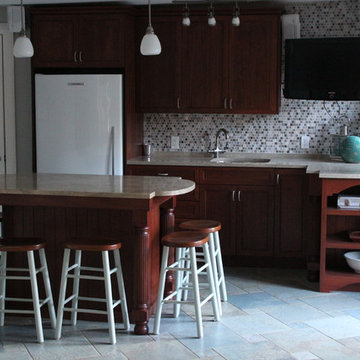
This crescent shaped pool house was designed as a flex space for a family of five. With its armoire-style murphy bed, it serves as a guest house. The kitchenette with tv, bathroom and outdoor shower contribute to its role as a party space, pool cabana and hang out space for the kids.
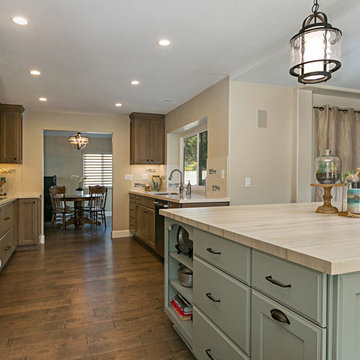
A complete face lift was needed to bring this large great room back to life. We opened the hallway from the garage entrance for easier access, as well as the opening to the dining room. The laundry was relocated upstairs to make room for large cabinets to house crafting supplies. A beverage center was created to hold everything for a great cup of coffee. A beverage fridge and sink were added to create a wet bar. The refrigerator was relocated for better function. New appliances were added in stainless steel including a beautiful stainless and glass range hood. The focal point, a blue island in the color "rain" with a Dekton counter top is the center piece of the large room. A message center at the end of the wall helps with daily organization.
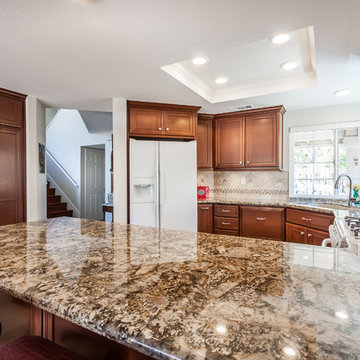
Designed By Mr Cabinet Care
オレンジカウンティにある中くらいなトランジショナルスタイルのおしゃれなキッチン (アンダーカウンターシンク、落し込みパネル扉のキャビネット、中間色木目調キャビネット、クオーツストーンカウンター、マルチカラーのキッチンパネル、セメントタイルのキッチンパネル、白い調理設備、セラミックタイルの床、アイランドなし) の写真
オレンジカウンティにある中くらいなトランジショナルスタイルのおしゃれなキッチン (アンダーカウンターシンク、落し込みパネル扉のキャビネット、中間色木目調キャビネット、クオーツストーンカウンター、マルチカラーのキッチンパネル、セメントタイルのキッチンパネル、白い調理設備、セラミックタイルの床、アイランドなし) の写真
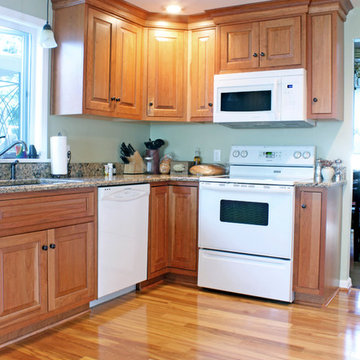
We designed this quaint kitchen to maximize available space while maintaining the homeowner's view to their back yard.
Finished cherry cabinets contrast the light walls, with oil rubbed bronze handles and knobs to bring out the cabinet's reddish hues.
- Allison Caves, CKD
Caves Kitchens
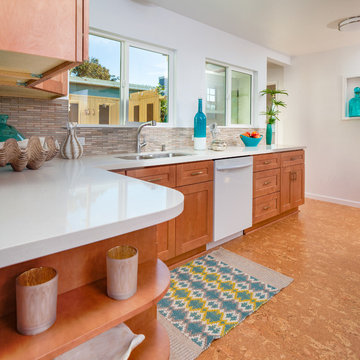
This first floor kitchen and common space remodel was part of a full home re design. The wall between the dining room and kitchen was removed to open up the area and all new cabinets were installed. With a walk out along the back wall to the backyard, this space is now perfect for entertaining. Cork floors were also added for comfort and now this home is refreshed for years to come!
Michael Andrew
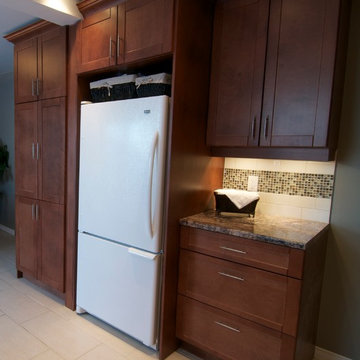
Client took down wall to accommodate better layout for space.
オタワにある低価格の中くらいなトランジショナルスタイルのおしゃれなキッチン (ダブルシンク、シェーカースタイル扉のキャビネット、中間色木目調キャビネット、ラミネートカウンター、マルチカラーのキッチンパネル、モザイクタイルのキッチンパネル、白い調理設備、磁器タイルの床、アイランドなし) の写真
オタワにある低価格の中くらいなトランジショナルスタイルのおしゃれなキッチン (ダブルシンク、シェーカースタイル扉のキャビネット、中間色木目調キャビネット、ラミネートカウンター、マルチカラーのキッチンパネル、モザイクタイルのキッチンパネル、白い調理設備、磁器タイルの床、アイランドなし) の写真
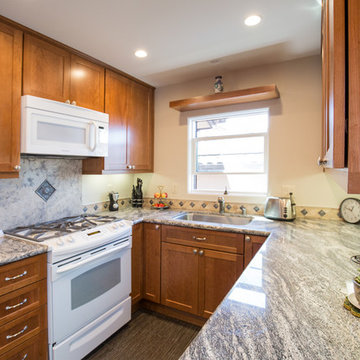
The kitchen in this tiny house is well equipped for a family of two. Cabinets go all the way to the ceiling to maximize the storage space.
サンディエゴにある小さなトランジショナルスタイルのおしゃれなコの字型キッチン (アンダーカウンターシンク、フラットパネル扉のキャビネット、中間色木目調キャビネット、御影石カウンター、マルチカラーのキッチンパネル、セラミックタイルのキッチンパネル、白い調理設備、セラミックタイルの床、アイランドなし) の写真
サンディエゴにある小さなトランジショナルスタイルのおしゃれなコの字型キッチン (アンダーカウンターシンク、フラットパネル扉のキャビネット、中間色木目調キャビネット、御影石カウンター、マルチカラーのキッチンパネル、セラミックタイルのキッチンパネル、白い調理設備、セラミックタイルの床、アイランドなし) の写真
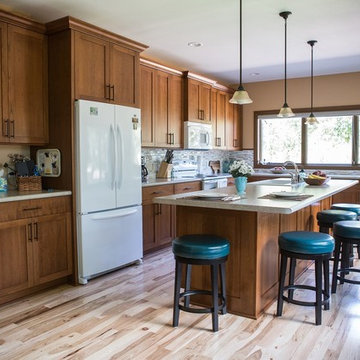
Jeanne Hansen Photography
シーダーラピッズにある広いトランジショナルスタイルのおしゃれなキッチン (落し込みパネル扉のキャビネット、中間色木目調キャビネット、ラミネートカウンター、マルチカラーのキッチンパネル、モザイクタイルのキッチンパネル、白い調理設備、ダブルシンク、淡色無垢フローリング) の写真
シーダーラピッズにある広いトランジショナルスタイルのおしゃれなキッチン (落し込みパネル扉のキャビネット、中間色木目調キャビネット、ラミネートカウンター、マルチカラーのキッチンパネル、モザイクタイルのキッチンパネル、白い調理設備、ダブルシンク、淡色無垢フローリング) の写真
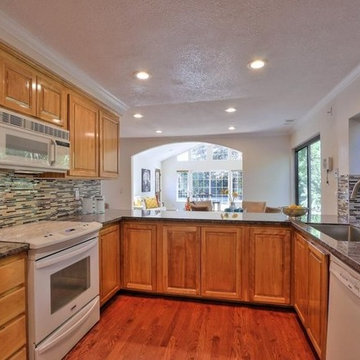
サンフランシスコにある中くらいなトランジショナルスタイルのおしゃれなコの字型キッチン (アンダーカウンターシンク、レイズドパネル扉のキャビネット、中間色木目調キャビネット、御影石カウンター、マルチカラーのキッチンパネル、ガラスタイルのキッチンパネル、白い調理設備、無垢フローリング、アイランドなし、茶色い床) の写真
トランジショナルスタイルのキッチン (白い調理設備、マルチカラーのキッチンパネル、中間色木目調キャビネット) の写真
1