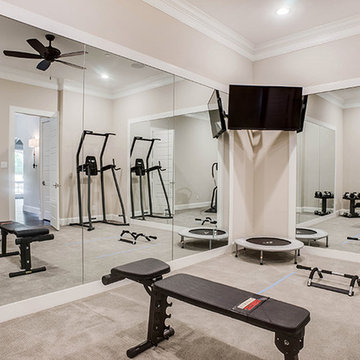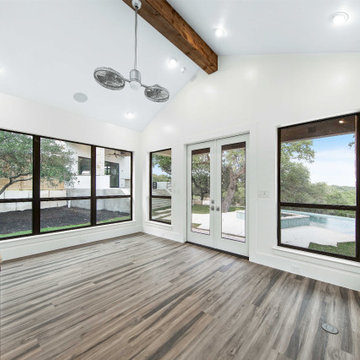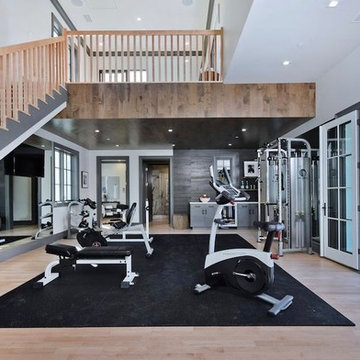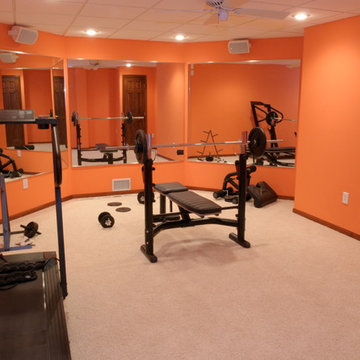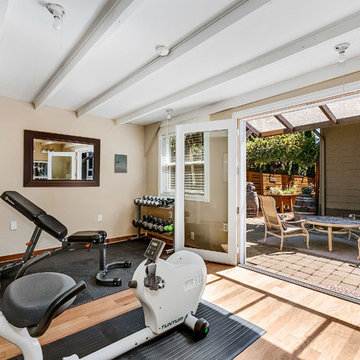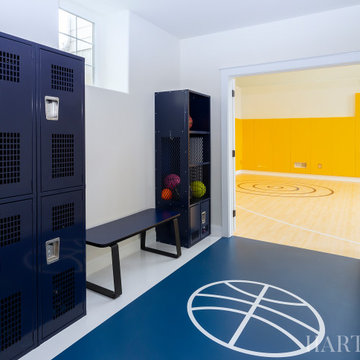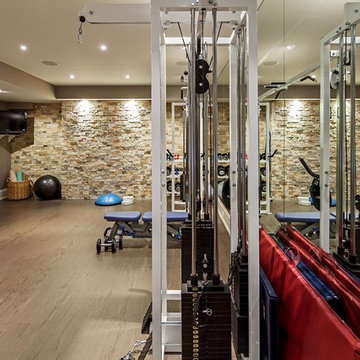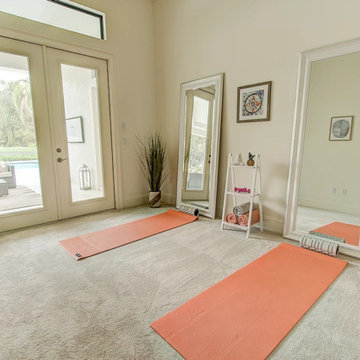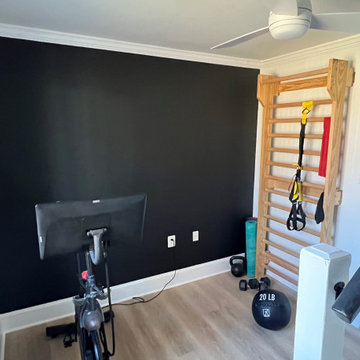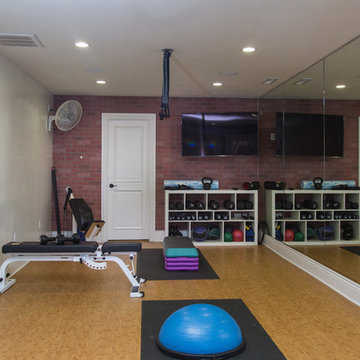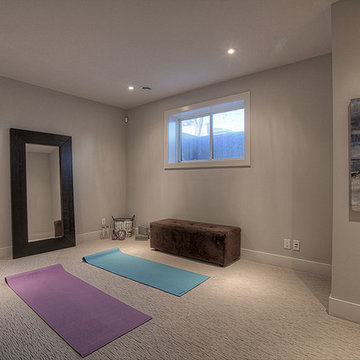トランジショナルスタイルのホームジム (ベージュの床、青い床) の写真
絞り込み:
資材コスト
並び替え:今日の人気順
写真 41〜60 枚目(全 137 枚)
1/4
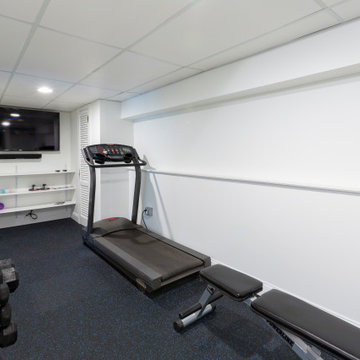
This gym space got a nice refresh with all new cork flooring, built-in shelving and storage hooks for gym necessities
ニューヨークにあるお手頃価格の中くらいなトランジショナルスタイルのおしゃれなトレーニングルーム (白い壁、コルクフローリング、青い床) の写真
ニューヨークにあるお手頃価格の中くらいなトランジショナルスタイルのおしゃれなトレーニングルーム (白い壁、コルクフローリング、青い床) の写真
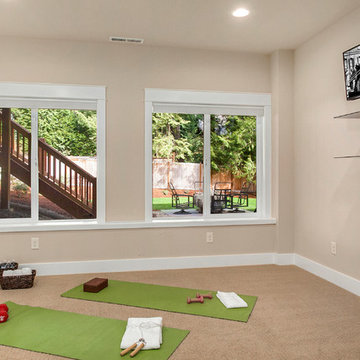
MVB
シアトルにある低価格の中くらいなトランジショナルスタイルのおしゃれなヨガスタジオ (ベージュの壁、カーペット敷き、ベージュの床) の写真
シアトルにある低価格の中くらいなトランジショナルスタイルのおしゃれなヨガスタジオ (ベージュの壁、カーペット敷き、ベージュの床) の写真
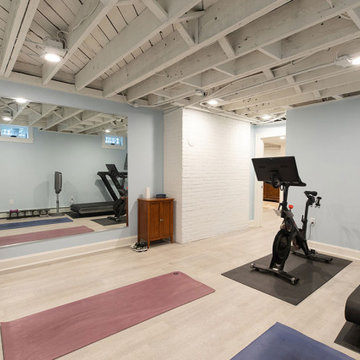
This new home gym includes luxury vinyl flooring.
他の地域にある広いトランジショナルスタイルのおしゃれな多目的ジム (青い壁、クッションフロア、ベージュの床、白い天井) の写真
他の地域にある広いトランジショナルスタイルのおしゃれな多目的ジム (青い壁、クッションフロア、ベージュの床、白い天井) の写真
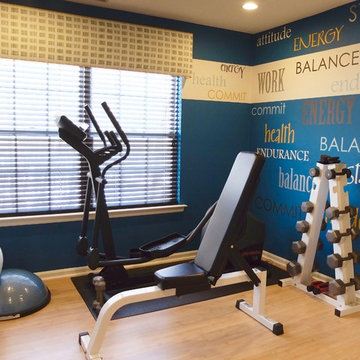
A home exercise gym with wall decals customized with inspirational words in colors that match the cornice.
ニューヨークにあるお手頃価格の中くらいなトランジショナルスタイルのおしゃれな多目的ジム (青い壁、ラミネートの床、ベージュの床) の写真
ニューヨークにあるお手頃価格の中くらいなトランジショナルスタイルのおしゃれな多目的ジム (青い壁、ラミネートの床、ベージュの床) の写真
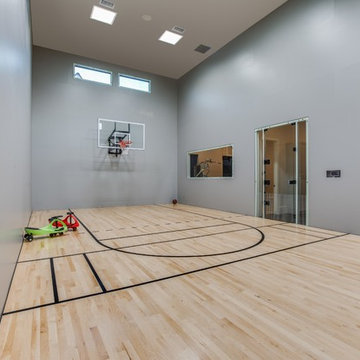
A clean, transitional home design. This home focuses on ample and open living spaces for the family, as well as impressive areas for hosting family and friends. The quality of materials chosen, combined with simple and understated lines throughout, creates a perfect canvas for this family’s life. Contrasting whites, blacks, and greys create a dramatic backdrop for an active and loving lifestyle.
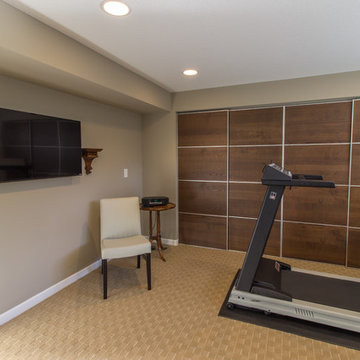
These Woodbury clients came to Castle to transform their unfinished basement into a multi-functional living space.They wanted a cozy area with a fireplace, a ¾ bath, a workout room, and plenty of storage space. With kids in college that come home to visit, the basement also needed to act as a living / social space when they’re in town.
Aesthetically, these clients requested tones and materials that blended with their house, while adding natural light and architectural interest to the space so it didn’t feel like a stark basement. This was achieved through natural stone materials for the fireplace, recessed niches for shelving accents and custom Castle craftsman-built floating wood shelves that match the mantel for a warm space.
A common challenge in basement finishes, and no exception in this project, is to work around all of the ductwork, mechanicals and existing elements. Castle achieved this by creating a two-tiered soffit to hide ducts. This added architectural interest and transformed otherwise awkward spaces into useful and attractive storage nooks. We incorporated frosted glass to allow light into the space while hiding mechanicals, and opened up the stairway wall to make the space seem larger. Adding accent lighting along with allowing natural light in was key in this basement’s transformation.
Whether it’s movie night or game day, this basement is the perfect space for this family!
Designed by: Amanda Reinert
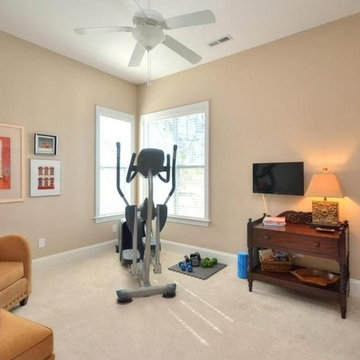
Photo credit - Grey Wells
ウィルミントンにあるお手頃価格の小さなトランジショナルスタイルのおしゃれな多目的ジム (ベージュの壁、カーペット敷き、ベージュの床) の写真
ウィルミントンにあるお手頃価格の小さなトランジショナルスタイルのおしゃれな多目的ジム (ベージュの壁、カーペット敷き、ベージュの床) の写真
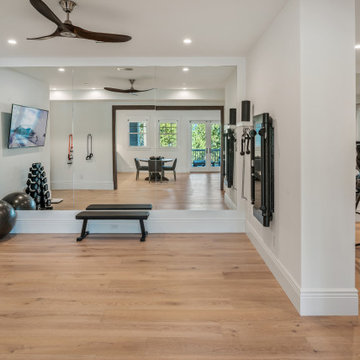
Home gym with separate weight and cardio areas. Mirrored walls and wood entries.
サンフランシスコにあるラグジュアリーな巨大なトランジショナルスタイルのおしゃれなホームジム (白い壁、淡色無垢フローリング、ベージュの床) の写真
サンフランシスコにあるラグジュアリーな巨大なトランジショナルスタイルのおしゃれなホームジム (白い壁、淡色無垢フローリング、ベージュの床) の写真
トランジショナルスタイルのホームジム (ベージュの床、青い床) の写真
3
