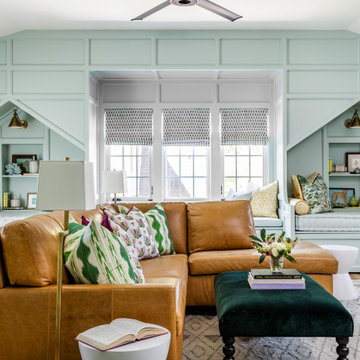ターコイズブルーの、黄色いトランジショナルスタイルのファミリールーム (茶色い床) の写真
絞り込み:
資材コスト
並び替え:今日の人気順
写真 1〜20 枚目(全 83 枚)
1/5

David Sparks
グランドラピッズにある中くらいなトランジショナルスタイルのおしゃれなファミリールーム (青い壁、無垢フローリング、標準型暖炉、石材の暖炉まわり、茶色い床) の写真
グランドラピッズにある中くらいなトランジショナルスタイルのおしゃれなファミリールーム (青い壁、無垢フローリング、標準型暖炉、石材の暖炉まわり、茶色い床) の写真

Custom Home in Dallas (Midway Hollow), Dallas
ダラスにあるラグジュアリーな広いトランジショナルスタイルのおしゃれなオープンリビング (タイルの暖炉まわり、茶色い床、表し梁、白い壁、濃色無垢フローリング、横長型暖炉) の写真
ダラスにあるラグジュアリーな広いトランジショナルスタイルのおしゃれなオープンリビング (タイルの暖炉まわり、茶色い床、表し梁、白い壁、濃色無垢フローリング、横長型暖炉) の写真
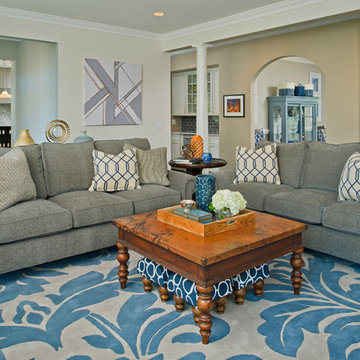
With two three-seat sofas in a cozy gray fabric, we've given the clients plenty of space to comfortably spread out. To define the space and tie its color palette altogether, we chose an oversized blue and cream wool area rug in a whimsical flourished pattern.
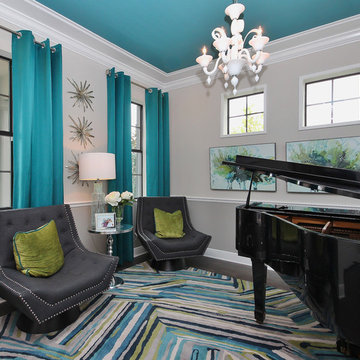
This living area was transformed into a show-stopping piano room, for a modern-minded family. The sleek lacquer black of the piano is a perfect contrast to the bright turquoise, chartreuse and white of the artwork, fabrics, lighting and area rug.

This basement needed a serious transition, with light pouring in from all angles, it didn't make any sense to do anything but finish it off. Plus, we had a family of teenage girls that needed a place to hangout, and that is exactly what they got. We had a blast transforming this basement into a sleepover destination, sewing work space, and lounge area for our teen clients.
Photo Credit: Tamara Flanagan Photography
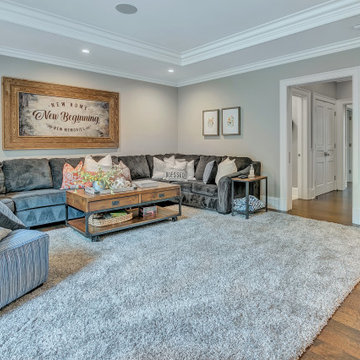
ニューヨークにある高級な広いトランジショナルスタイルのおしゃれな独立型ファミリールーム (ライブラリー、ベージュの壁、濃色無垢フローリング、暖炉なし、埋込式メディアウォール、茶色い床) の写真
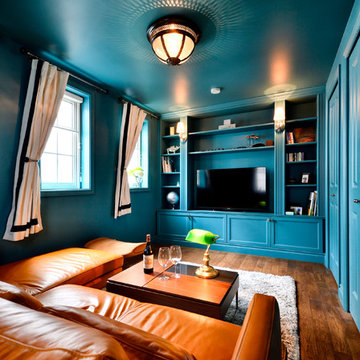
プライベートルームは好きなカラーや好きなモノたちに囲まれて。濃いターコイズの空間に配置された革張りのソファの組み合わせが、とてもシックです。
東京23区にあるトランジショナルスタイルのおしゃれな独立型ファミリールーム (濃色無垢フローリング、茶色い床、青い壁、据え置き型テレビ) の写真
東京23区にあるトランジショナルスタイルのおしゃれな独立型ファミリールーム (濃色無垢フローリング、茶色い床、青い壁、据え置き型テレビ) の写真

This custom built-in entertainment center features white shaker cabinetry accented by white oak shelves with integrated lighting and brass hardware. The electronics are contained in the lower door cabinets with select items like the wifi router out on the countertop on the left side and a Sonos sound bar in the center under the TV. The TV is mounted on the back panel and wires are in a chase down to the lower cabinet. The side fillers go down to the floor to give the wall baseboards a clean surface to end against.

ソルトレイクシティにある高級な広いトランジショナルスタイルのおしゃれなオープンリビング (白い壁、淡色無垢フローリング、標準型暖炉、レンガの暖炉まわり、壁掛け型テレビ、茶色い床、三角天井) の写真

Michael Lee
ボストンにあるラグジュアリーな広いトランジショナルスタイルのおしゃれなオープンリビング (暖炉なし、内蔵型テレビ、茶色い床、黄色い壁、濃色無垢フローリング、青いソファ) の写真
ボストンにあるラグジュアリーな広いトランジショナルスタイルのおしゃれなオープンリビング (暖炉なし、内蔵型テレビ、茶色い床、黄色い壁、濃色無垢フローリング、青いソファ) の写真

デンバーにあるトランジショナルスタイルのおしゃれな独立型ファミリールーム (ミュージックルーム、青い壁、無垢フローリング、標準型暖炉、テレビなし、茶色い床、三角天井、パネル壁) の写真
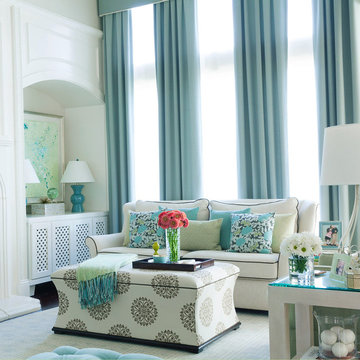
Design with the family in mind with Crypton upholstery fabric and indoor/outdoor fabrics. Custom media wall made to fit the TV and add a very finished look. Blue drapery with tailored cornice and custom sized broadloom rug.

アトランタにある広いトランジショナルスタイルのおしゃれなファミリールーム (白い壁、無垢フローリング、標準型暖炉、石材の暖炉まわり、壁掛け型テレビ、茶色い床、表し梁) の写真

This family loves classic mid century design. We listened, and brought balance. Throughout the design, we conversed about a solution to the existing fireplace. Over time, we realized there was no solution needed. It is perfect as it is. It is quirky and fun, just like the owners. It is a conversation piece. We added rich color and texture in an adjoining room to balance the strength of the stone hearth . Purples, blues and greens find their way throughout the home adding cheer and whimsy. Beautifully sourced artwork compliments from the high end to the hand made. Every room has a special touch to reflect the family’s love of art, color and comfort.
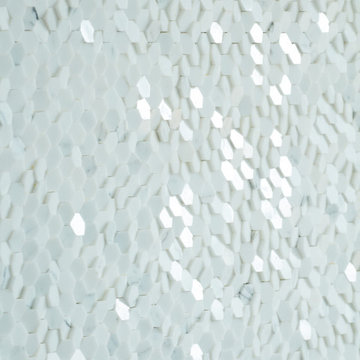
ニューヨークにある広いトランジショナルスタイルのおしゃれなオープンリビング (白い壁、無垢フローリング、標準型暖炉、石材の暖炉まわり、壁掛け型テレビ、茶色い床) の写真

L-Shaped Sectional Sofa with cerused oak cocktail table, chevron swivel armchairs, built in media cabinet.
ボストンにある中くらいなトランジショナルスタイルのおしゃれなオープンリビング (グレーの壁、濃色無垢フローリング、埋込式メディアウォール、茶色い床) の写真
ボストンにある中くらいなトランジショナルスタイルのおしゃれなオープンリビング (グレーの壁、濃色無垢フローリング、埋込式メディアウォール、茶色い床) の写真

シカゴにあるトランジショナルスタイルのおしゃれなオープンリビング (グレーの壁、濃色無垢フローリング、標準型暖炉、壁掛け型テレビ、茶色い床、パネル壁) の写真
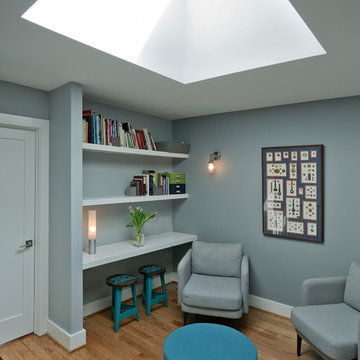
The perfect place to entertain or relax and read a book with natural lighting. Ken Wyner Photography
ワシントンD.C.にある小さなトランジショナルスタイルのおしゃれなオープンリビング (ライブラリー、無垢フローリング、グレーの壁、暖炉なし、茶色い床) の写真
ワシントンD.C.にある小さなトランジショナルスタイルのおしゃれなオープンリビング (ライブラリー、無垢フローリング、グレーの壁、暖炉なし、茶色い床) の写真
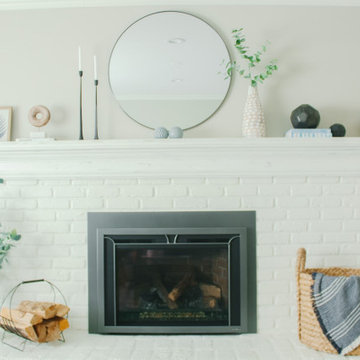
A transitional fireplace/mantle design featuring painted white brick, a distressed mantle, and a variety of materials, such as metals, ceramic, wood. and rattan for added warmth.
ターコイズブルーの、黄色いトランジショナルスタイルのファミリールーム (茶色い床) の写真
1
